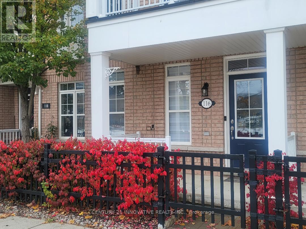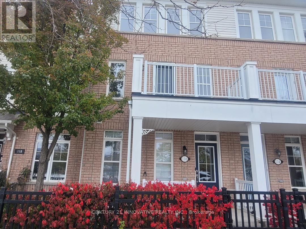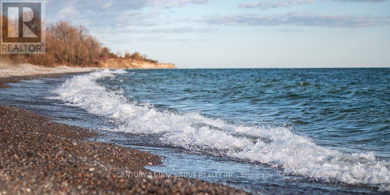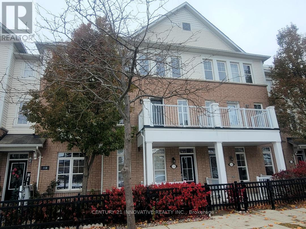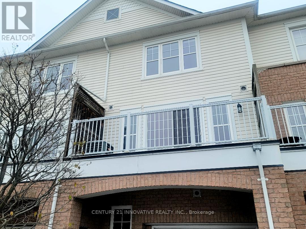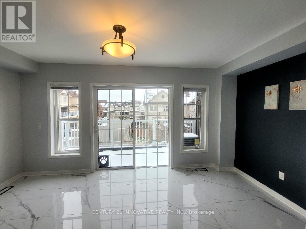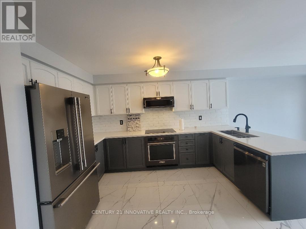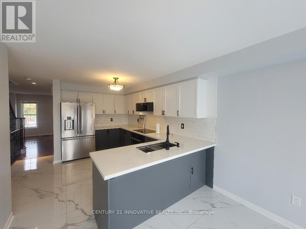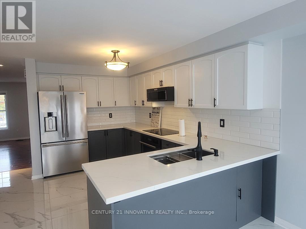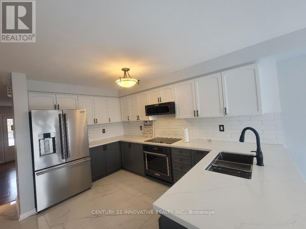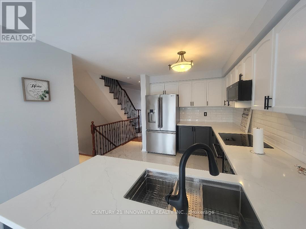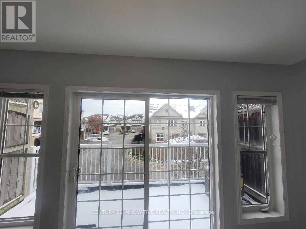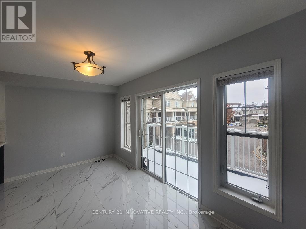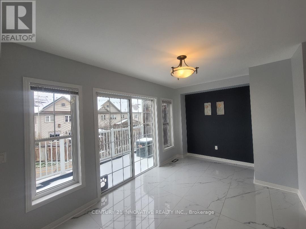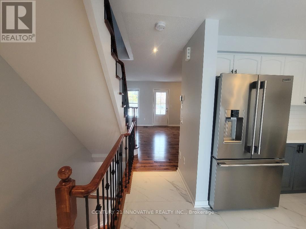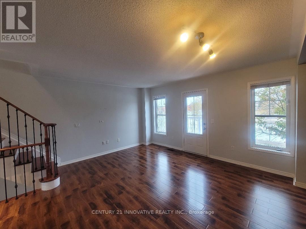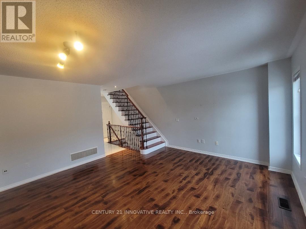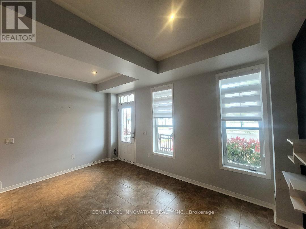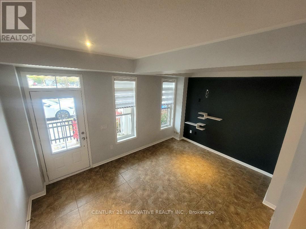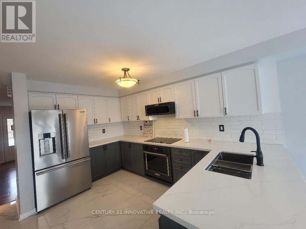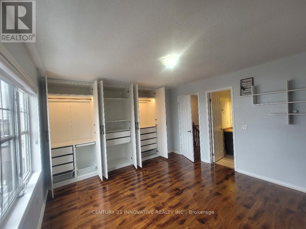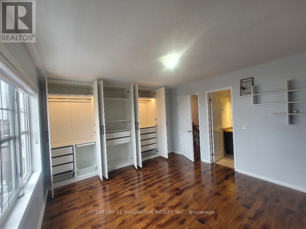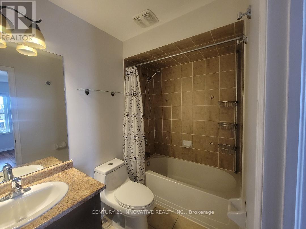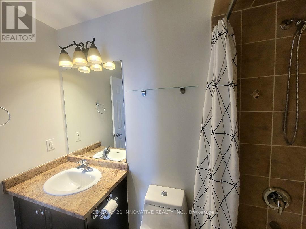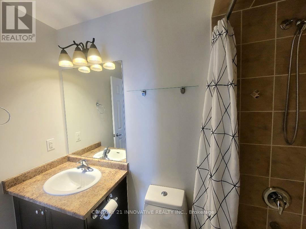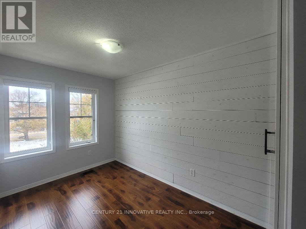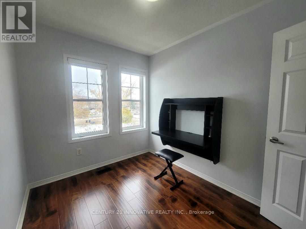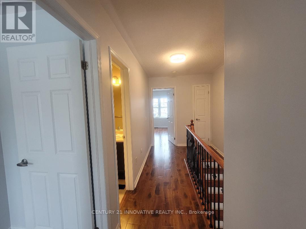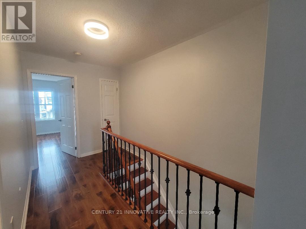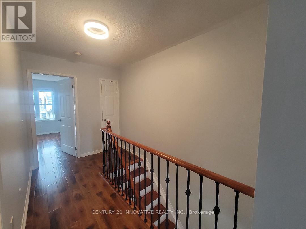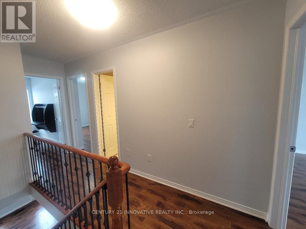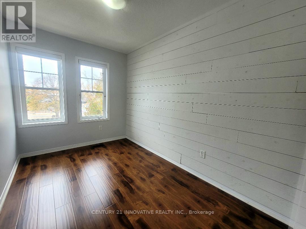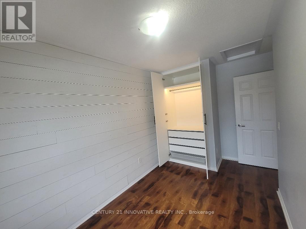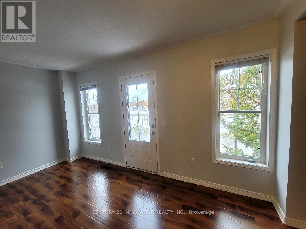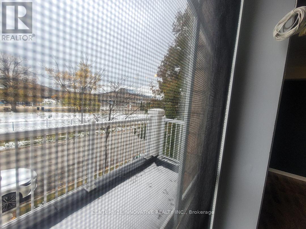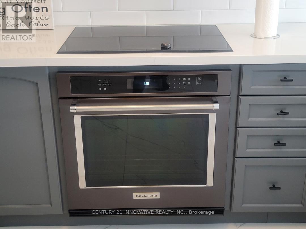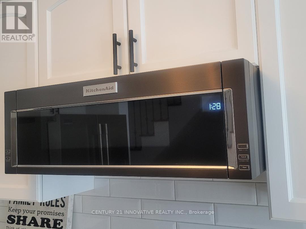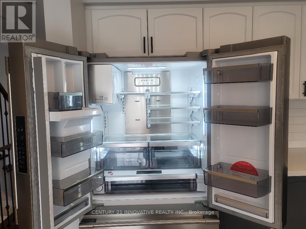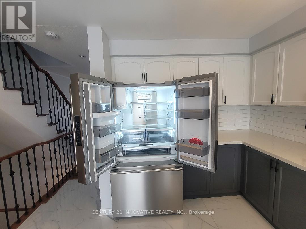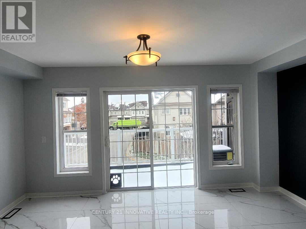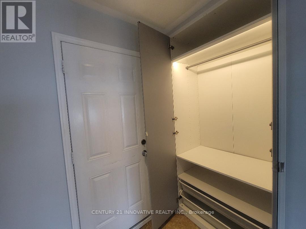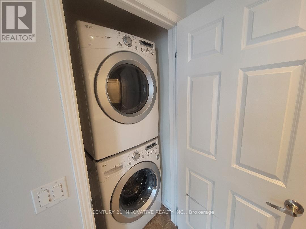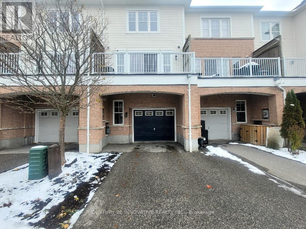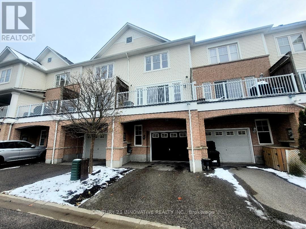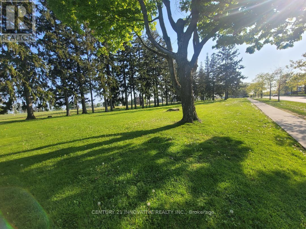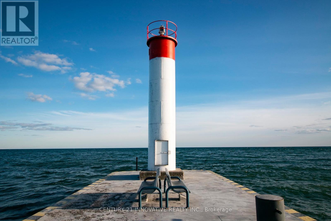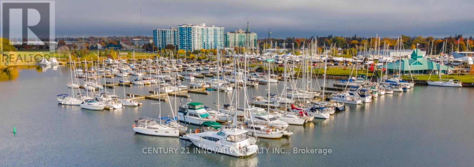116 Harbourside Drive Whitby, Ontario L1N 0H7
3 Bedroom
3 Bathroom
1100 - 1500 sqft
Central Air Conditioning
Forced Air
$2,900 Monthly
waterfront community! Step to Go station, Lake Ontario. Parks, School, Waterfront trails, Recreation centers, Gorgeous inside layout filled with Sunshine. Stainless steel newer appliances. Gourmet kitchen. Two Balconies. Direct Garage access. Tenant is responsible for Heat, Hydro, Water and HWT. 3 Bedrooms (id:60365)
Property Details
| MLS® Number | E12537552 |
| Property Type | Single Family |
| Community Name | Port Whitby |
| Features | In Suite Laundry |
| ParkingSpaceTotal | 2 |
Building
| BathroomTotal | 3 |
| BedroomsAboveGround | 3 |
| BedroomsTotal | 3 |
| Appliances | Window Coverings |
| BasementType | None |
| ConstructionStyleAttachment | Attached |
| CoolingType | Central Air Conditioning |
| ExteriorFinish | Brick |
| FlooringType | Porcelain Tile, Laminate |
| FoundationType | Concrete |
| HalfBathTotal | 1 |
| HeatingFuel | Natural Gas |
| HeatingType | Forced Air |
| StoriesTotal | 3 |
| SizeInterior | 1100 - 1500 Sqft |
| Type | Row / Townhouse |
| UtilityWater | Municipal Water |
Parking
| Garage |
Land
| Acreage | No |
| Sewer | Sanitary Sewer |
| SizeDepth | 66 Ft ,1 In |
| SizeFrontage | 16 Ft ,4 In |
| SizeIrregular | 16.4 X 66.1 Ft |
| SizeTotalText | 16.4 X 66.1 Ft |
Rooms
| Level | Type | Length | Width | Dimensions |
|---|---|---|---|---|
| Second Level | Kitchen | 15.42 m | 12.76 m | 15.42 m x 12.76 m |
| Second Level | Eating Area | 15.42 m | 9.15 m | 15.42 m x 9.15 m |
| Second Level | Living Room | 15.32 m | 15.32 m x Measurements not available | |
| Second Level | Dining Room | 15.32 m | 14.83 m | 15.32 m x 14.83 m |
| Third Level | Bedroom | 12.34 m | 12.99 m | 12.34 m x 12.99 m |
| Third Level | Bedroom 2 | 13.52 m | 7.58 m | 13.52 m x 7.58 m |
| Third Level | Bedroom 3 | 10.01 m | 7.58 m | 10.01 m x 7.58 m |
| Ground Level | Family Room | 15.32 m | 15.09 m | 15.32 m x 15.09 m |
| Ground Level | Laundry Room | Measurements not available |
https://www.realtor.ca/real-estate/29095562/116-harbourside-drive-whitby-port-whitby-port-whitby
Suman Mukherjee
Salesperson
Century 21 Innovative Realty Inc.
2855 Markham Rd #300
Toronto, Ontario M1X 0C3
2855 Markham Rd #300
Toronto, Ontario M1X 0C3

