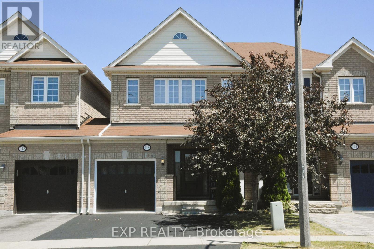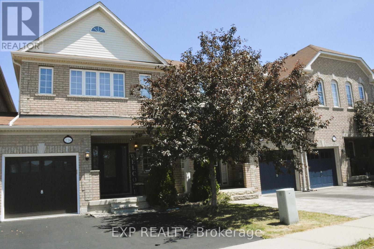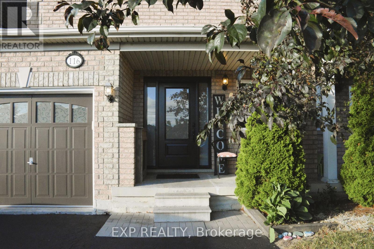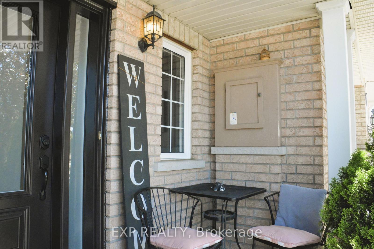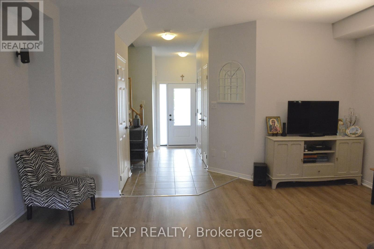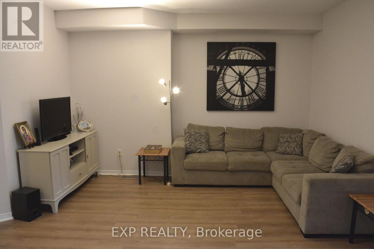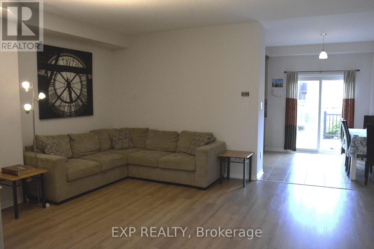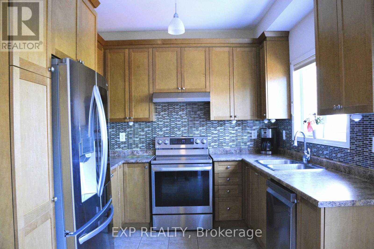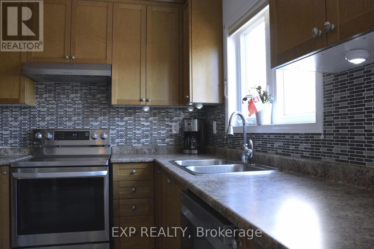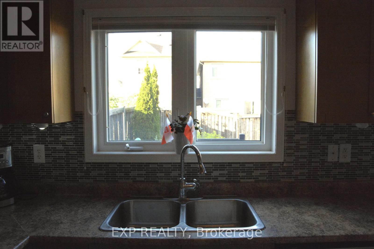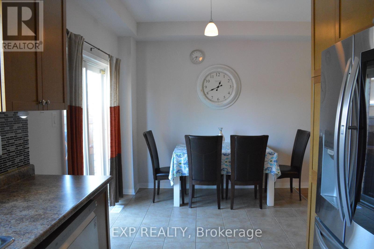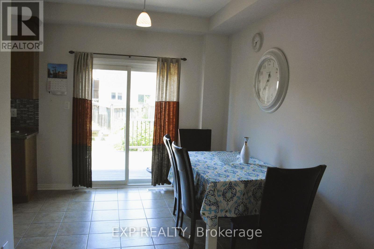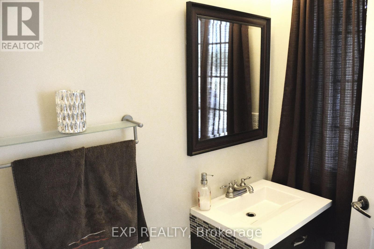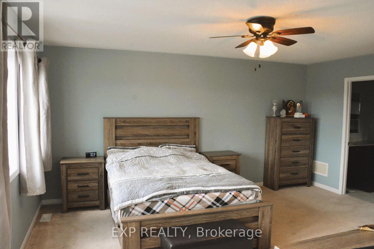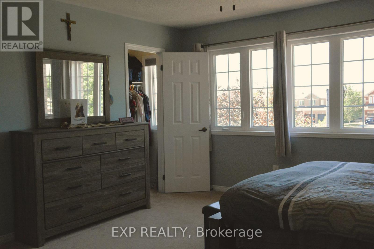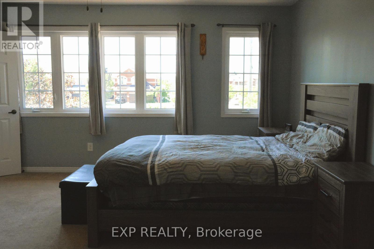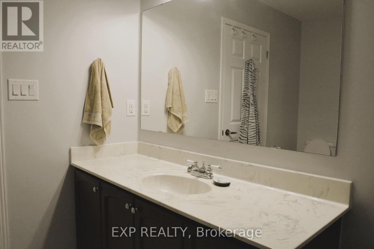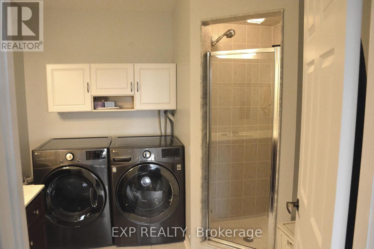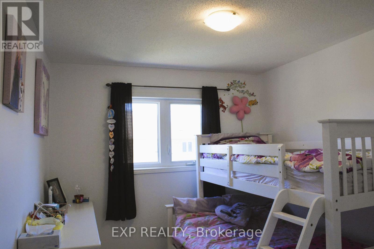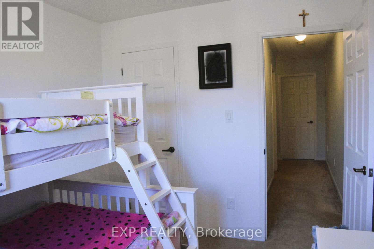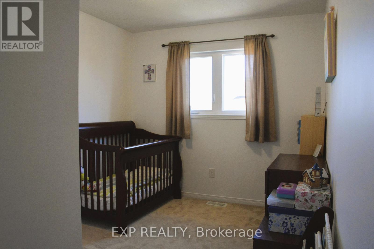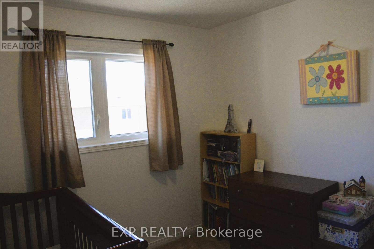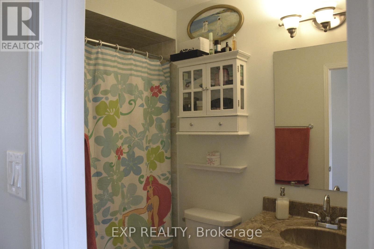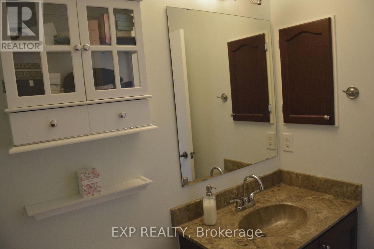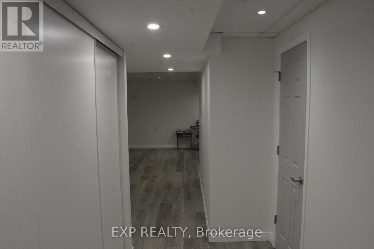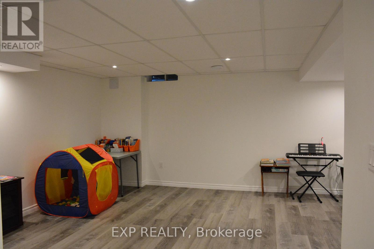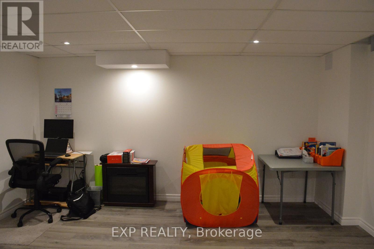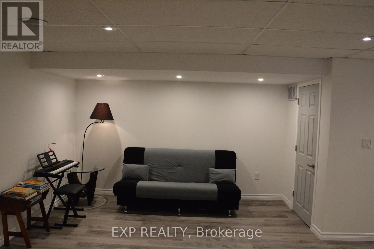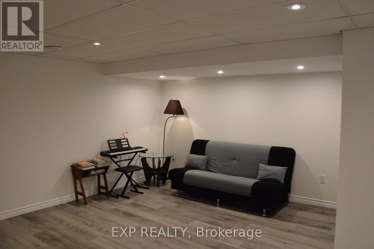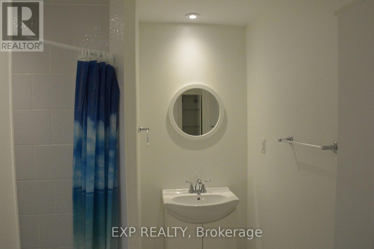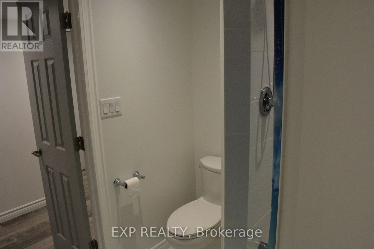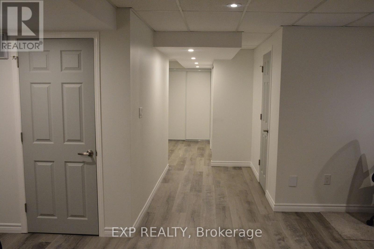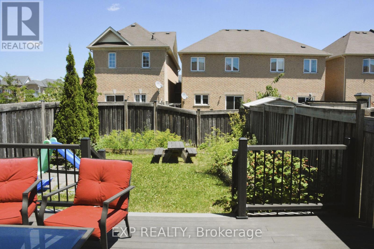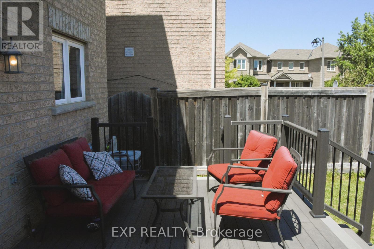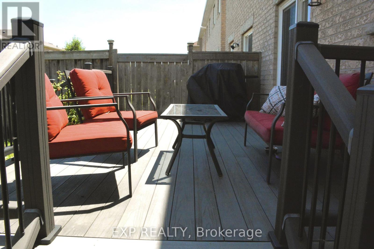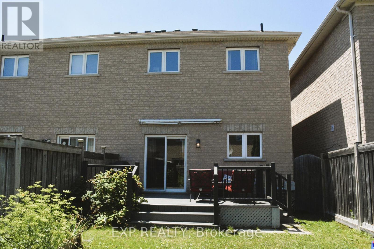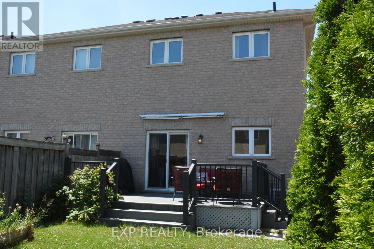116 Goldham Way Halton Hills, Ontario L7G 0C8
$929,000
This stunning freehold with 0 condo-fees townhome in a prime Georgetown location offers unparalleled convenience and comfort with no maintenance fees and a thoughtfully designed layout. Step inside and discover generous sized rooms throughout, creating an airy and inviting atmosphere on the main floor and finished basement. The upper level boasts convenient laundry, while the fully finished basement, complete with a 3-piece washroom, provides versatile extra living space. Outside, enjoy a, fenced backyard with a patio, perfect for entertaining or relaxing, and the added convenience of direct garage access to the backyard. Parking is a breeze with a single-car garage and a 2-car side-by-side driveway. This meticulously maintained home reflects true pride of ownership and is ideally situated just minutes from the 401, 407, walking distance from shopping, places of worship, parks, and top-rated schools. Fridge and stove have knock-knock function to turn on the light by tapping on the glass. The hot water tank is owned and 1 year old. Furnace is from 2010. Front door has been upgraded in 2025. The house has been recently painted in neutral colours. Patio is made from composite material making it kid-safe, durable and maintenance free. This truly turn-key property is ready for you to move in and enjoy. Seize this opportunity! (id:60365)
Property Details
| MLS® Number | W12295445 |
| Property Type | Single Family |
| Community Name | Georgetown |
| AmenitiesNearBy | Park, Place Of Worship, Schools, Hospital |
| ParkingSpaceTotal | 3 |
| Structure | Porch, Patio(s), Deck |
Building
| BathroomTotal | 4 |
| BedroomsAboveGround | 3 |
| BedroomsTotal | 3 |
| Age | 6 To 15 Years |
| Appliances | Central Vacuum, Dryer, Garage Door Opener, Water Heater, Stove, Washer, Window Coverings, Refrigerator |
| BasementDevelopment | Finished |
| BasementType | N/a (finished) |
| ConstructionStyleAttachment | Attached |
| CoolingType | Central Air Conditioning |
| ExteriorFinish | Brick Facing, Brick |
| FoundationType | Poured Concrete |
| HalfBathTotal | 1 |
| HeatingFuel | Natural Gas |
| HeatingType | Forced Air |
| StoriesTotal | 2 |
| SizeInterior | 1100 - 1500 Sqft |
| Type | Row / Townhouse |
| UtilityWater | Municipal Water |
Parking
| Attached Garage | |
| Garage |
Land
| Acreage | No |
| FenceType | Fenced Yard |
| LandAmenities | Park, Place Of Worship, Schools, Hospital |
| Sewer | Sanitary Sewer |
| SizeDepth | 108 Ft ,3 In |
| SizeFrontage | 22 Ft ,6 In |
| SizeIrregular | 22.5 X 108.3 Ft |
| SizeTotalText | 22.5 X 108.3 Ft|under 1/2 Acre |
| ZoningDescription | Mdr1 |
Rooms
| Level | Type | Length | Width | Dimensions |
|---|---|---|---|---|
| Second Level | Primary Bedroom | 5.0201 m | 4.4379 m | 5.0201 m x 4.4379 m |
| Second Level | Bedroom 2 | 4.44 m | 2.7798 m | 4.44 m x 2.7798 m |
| Second Level | Bedroom 3 | 3.0206 m | 2.7097 m | 3.0206 m x 2.7097 m |
| Main Level | Kitchen | 3.0389 m | 2.7981 m | 3.0389 m x 2.7981 m |
| Main Level | Dining Room | 2.7981 m | 2.7981 m | 2.7981 m x 2.7981 m |
| Main Level | Great Room | 5.968 m | 4.319 m | 5.968 m x 4.319 m |
Utilities
| Cable | Installed |
| Electricity | Installed |
| Sewer | Installed |
https://www.realtor.ca/real-estate/28628494/116-goldham-way-halton-hills-georgetown-georgetown
Martin Orwinski
Salesperson
7- 871 Victoria St N Unit 355a
Kitchener, Ontario N2B 3S4

