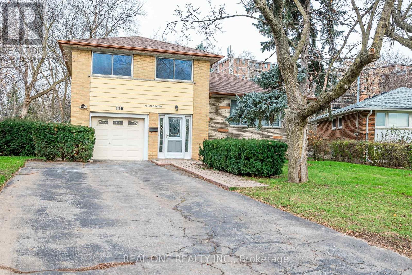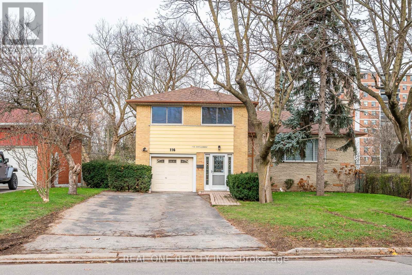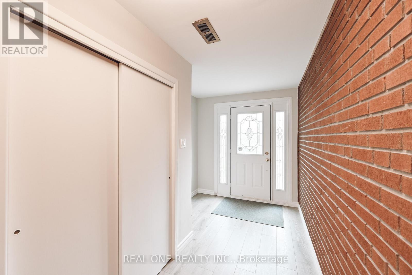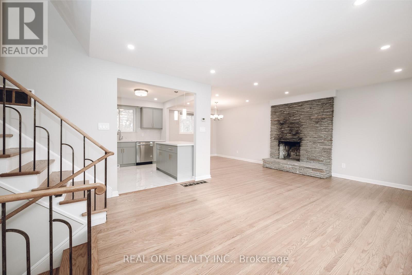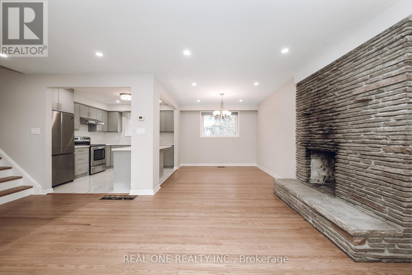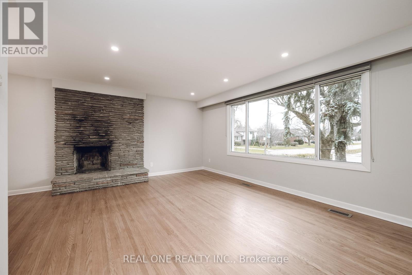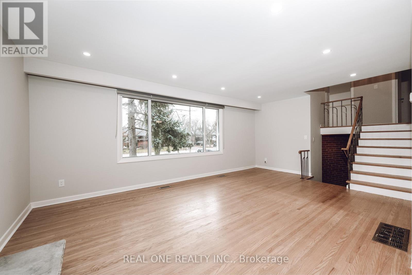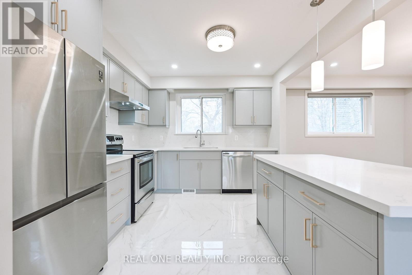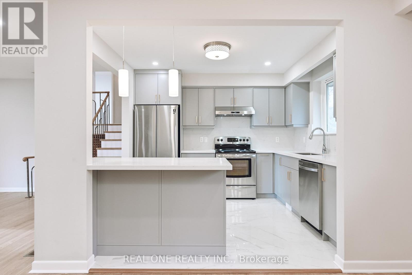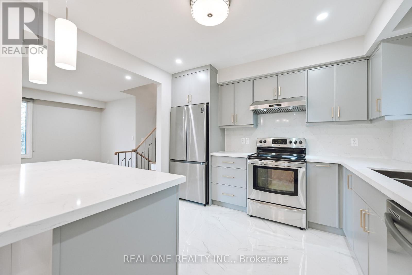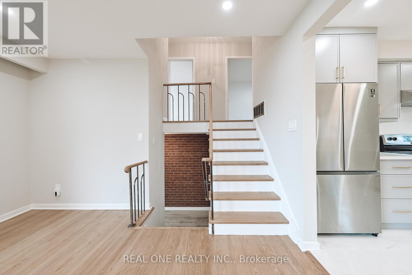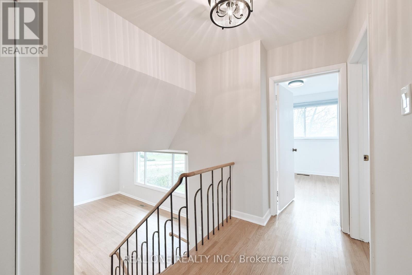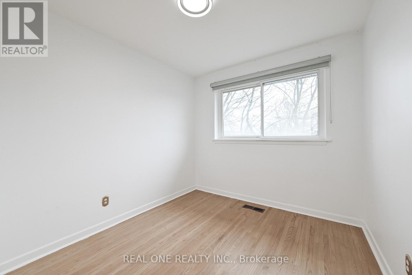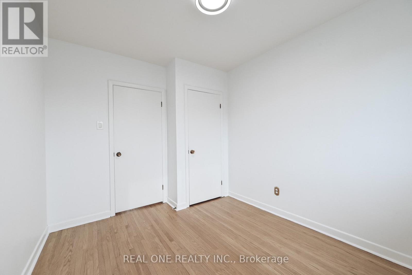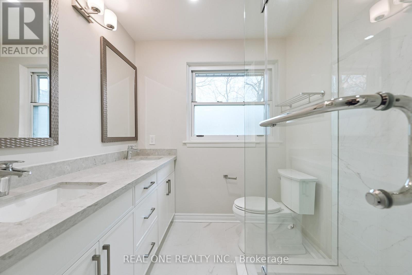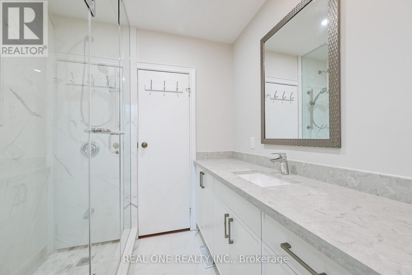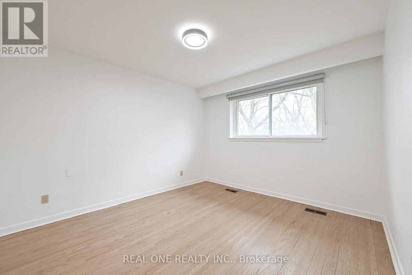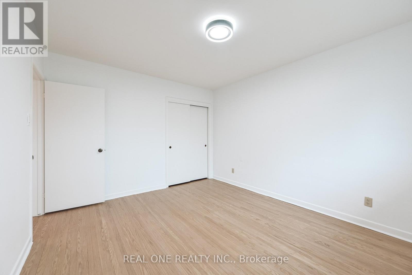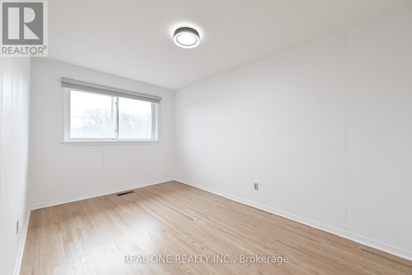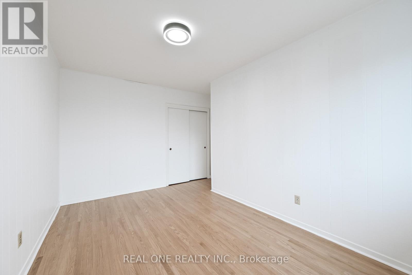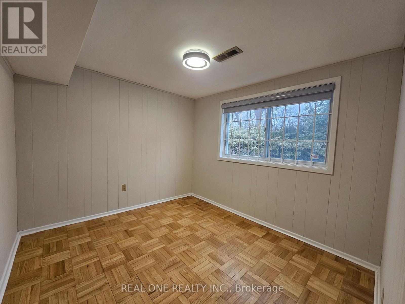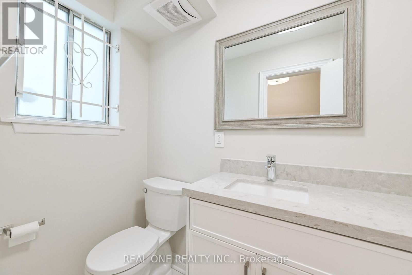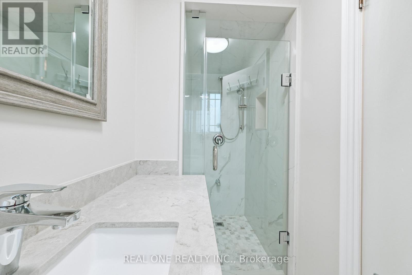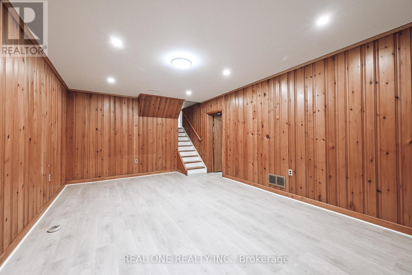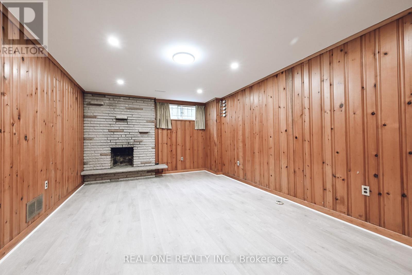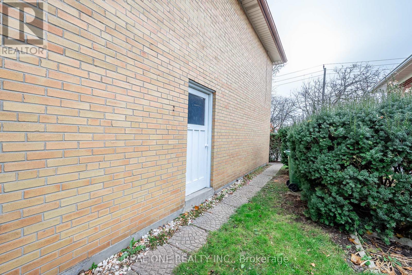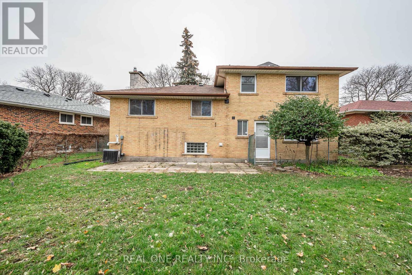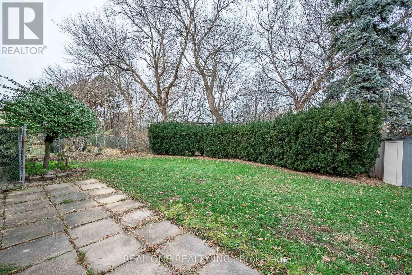116 Castlegrove Boulevard Toronto, Ontario M3A 1L6
4 Bedroom
2 Bathroom
1500 - 2000 sqft
Central Air Conditioning
Forced Air
$4,000 Monthly
A Stunning, Bright Excellent Condition Sidesplit 4 Detached House In Sought After North York Parkwoods Neighbourhood, Spacious Layout Close To 1600 Sqft. Sunsplashed Southern Exposure, 4 Large Bedrooms, $$$ On Newer Renovation. Upgraded Kitchen With Newer S/S Appl,Granite Counter,Centre Island,Refinished Hardwood Floors Thru-Out, Pot Lights,2 Newer Bathroom,High Ceiling/Newer Vinyl Floor Basement Multifunctional.Private Lot Back Onto Rowena Park.Very Convenient Location,Close to Schools,Parkway Shopping Mall,Supermarket,Restaurants,Banks,Ttc,Hwy 401&404. (id:60365)
Property Details
| MLS® Number | C12568708 |
| Property Type | Single Family |
| Community Name | Parkwoods-Donalda |
| AmenitiesNearBy | Park |
| Features | Carpet Free |
| ParkingSpaceTotal | 5 |
Building
| BathroomTotal | 2 |
| BedroomsAboveGround | 4 |
| BedroomsTotal | 4 |
| BasementDevelopment | Finished |
| BasementType | N/a (finished) |
| ConstructionStyleAttachment | Detached |
| ConstructionStyleSplitLevel | Sidesplit |
| CoolingType | Central Air Conditioning |
| ExteriorFinish | Brick |
| FlooringType | Hardwood, Ceramic, Parquet, Vinyl |
| FoundationType | Concrete |
| HeatingFuel | Natural Gas |
| HeatingType | Forced Air |
| SizeInterior | 1500 - 2000 Sqft |
| Type | House |
| UtilityWater | Municipal Water |
Parking
| Garage |
Land
| Acreage | No |
| FenceType | Fenced Yard |
| LandAmenities | Park |
| Sewer | Sanitary Sewer |
| SizeDepth | 117 Ft ,7 In |
| SizeFrontage | 56 Ft ,2 In |
| SizeIrregular | 56.2 X 117.6 Ft |
| SizeTotalText | 56.2 X 117.6 Ft |
Rooms
| Level | Type | Length | Width | Dimensions |
|---|---|---|---|---|
| Basement | Family Room | 6.12 m | 3.89 m | 6.12 m x 3.89 m |
| Main Level | Living Room | 6.25 m | 3.95 m | 6.25 m x 3.95 m |
| Main Level | Dining Room | 3.46 m | 3.15 m | 3.46 m x 3.15 m |
| Main Level | Kitchen | 3.32 m | 2.94 m | 3.32 m x 2.94 m |
| Upper Level | Primary Bedroom | 4.42 m | 3.42 m | 4.42 m x 3.42 m |
| Upper Level | Bedroom 2 | 3.99 m | 3.42 m | 3.99 m x 3.42 m |
| Upper Level | Bedroom 3 | 3.36 m | 2.75 m | 3.36 m x 2.75 m |
| Ground Level | Bedroom 4 | 3.25 m | 2.96 m | 3.25 m x 2.96 m |
Ming Liao
Broker
Real One Realty Inc.
15 Wertheim Court Unit 302
Richmond Hill, Ontario L4B 3H7
15 Wertheim Court Unit 302
Richmond Hill, Ontario L4B 3H7

