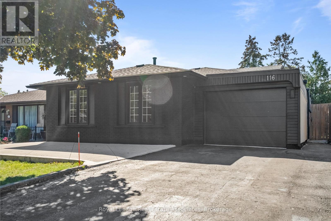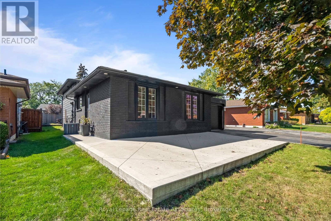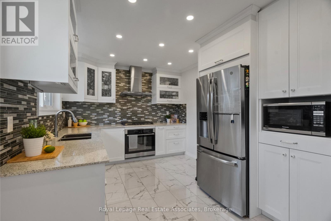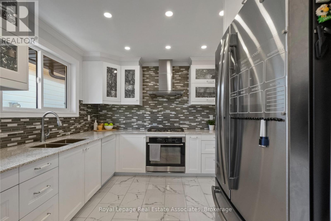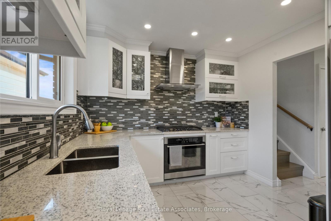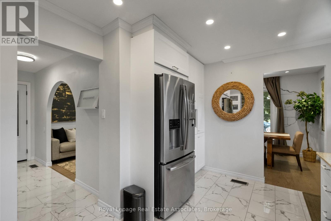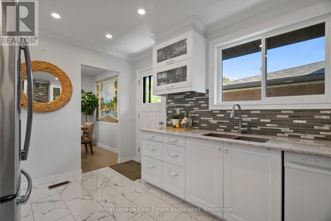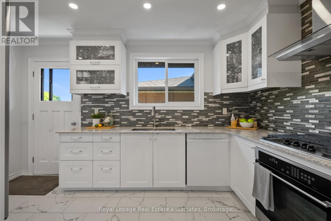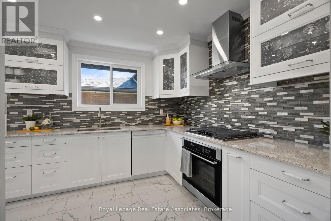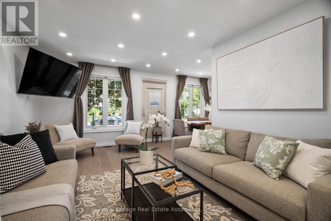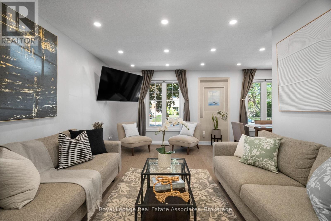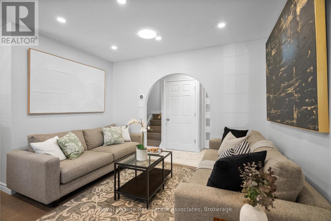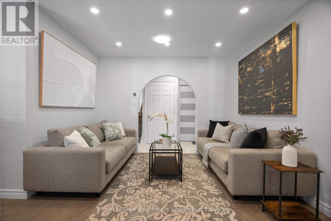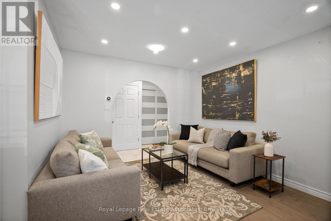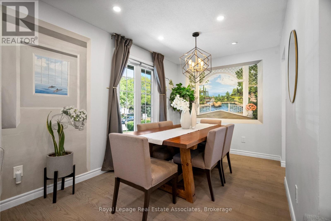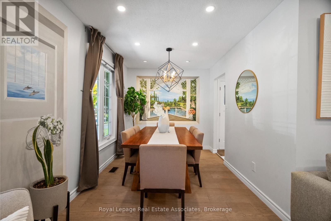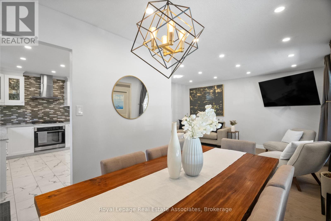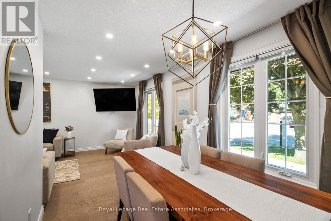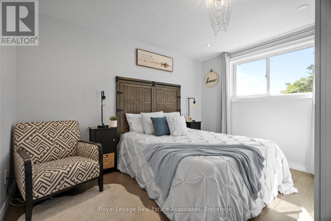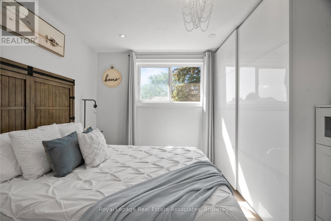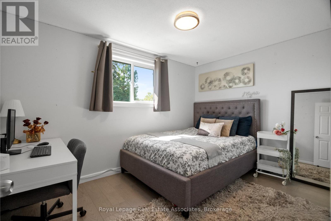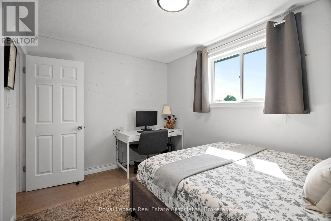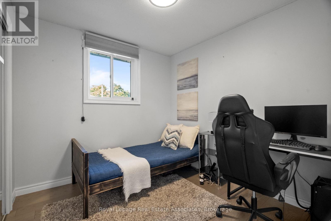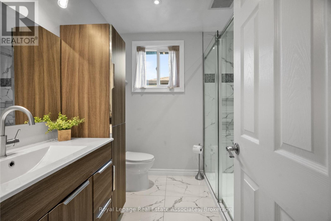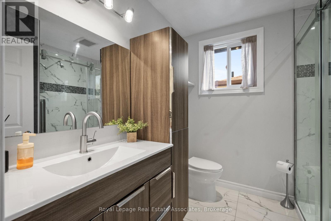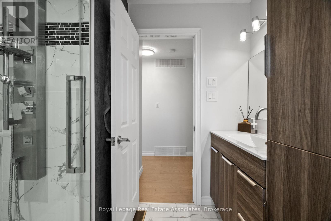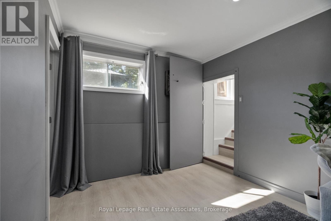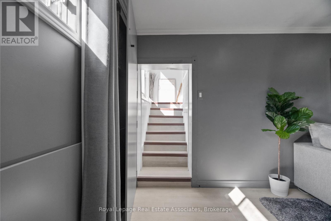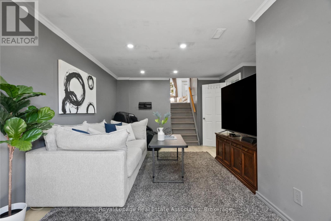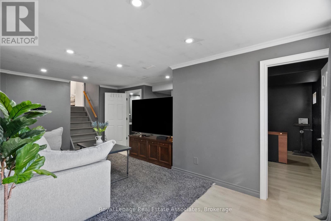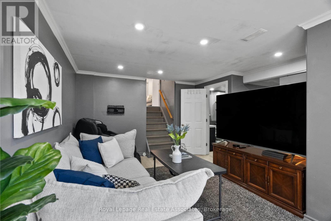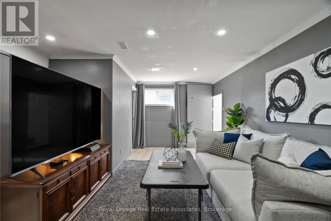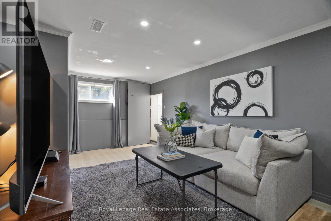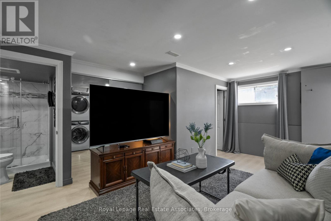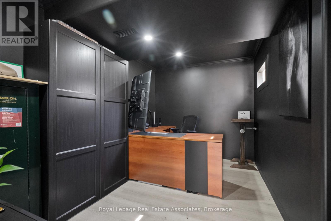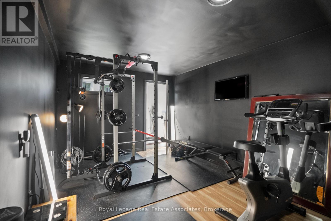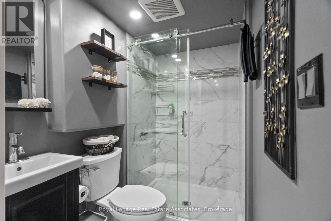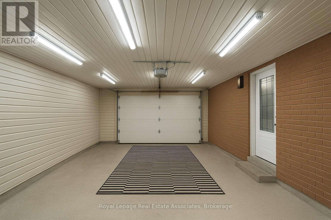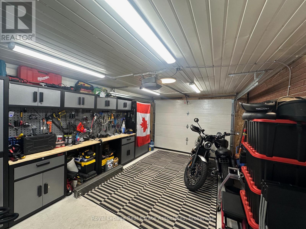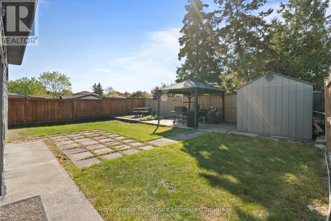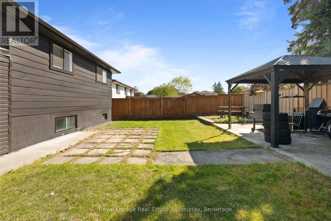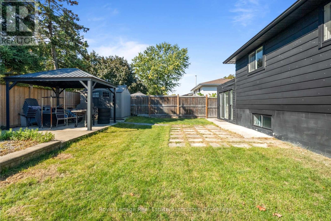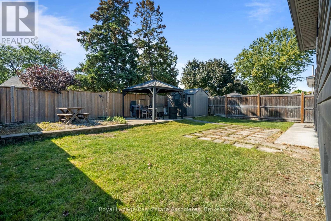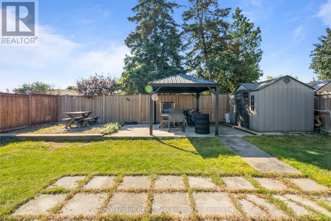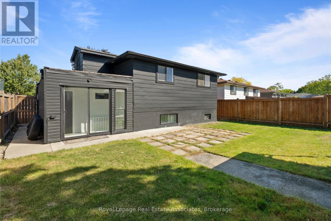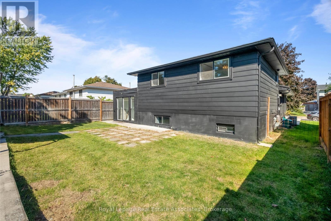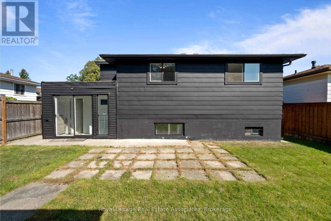116 Boston Crescent Hamilton, Ontario L8T 4N2
$758,888
Welcome to this beautifully renovated backsplit in the highly desirable Berrisfield community. This home impresses with modern architectural arches, a gourmet kitchen featuring a custom backsplash, sleek countertops, and stainless steel appliances. Enjoy pot lights throughout, large windows that fill the home with natural light, and a bright open layout perfect for family living. Offering 3 spacious bedrooms plus an additional bedroom and bath on the lower level with a cozy family room.The home also features a versatile gym space that can easily be converted into a second bedroom, home office, or workshop conveniently located off the garage ideal for hobbyists or those seeking extra functional space.Fully equipped with smart Wi-Fi controls, this house offers ultimate convenience including Wi-Fi-enabled switches, garage door, and entrance access all easily managed right from your cellphone. (id:60365)
Property Details
| MLS® Number | X12540752 |
| Property Type | Single Family |
| Community Name | Berrisfield |
| ParkingSpaceTotal | 5 |
Building
| BathroomTotal | 2 |
| BedroomsAboveGround | 3 |
| BedroomsBelowGround | 2 |
| BedroomsTotal | 5 |
| Appliances | Cooktop, Dishwasher, Dryer, Cooktop - Gas, Hood Fan, Oven, Washer, Window Coverings, Refrigerator |
| BasementDevelopment | Finished |
| BasementType | N/a (finished) |
| ConstructionStyleAttachment | Detached |
| ConstructionStyleSplitLevel | Backsplit |
| CoolingType | Central Air Conditioning |
| ExteriorFinish | Brick |
| FlooringType | Hardwood, Laminate |
| FoundationType | Concrete |
| HeatingFuel | Natural Gas |
| HeatingType | Forced Air |
| SizeInterior | 700 - 1100 Sqft |
| Type | House |
| UtilityWater | Municipal Water |
Parking
| Attached Garage | |
| Garage |
Land
| Acreage | No |
| Sewer | Sanitary Sewer |
| SizeDepth | 100 Ft |
| SizeFrontage | 45 Ft |
| SizeIrregular | 45 X 100 Ft |
| SizeTotalText | 45 X 100 Ft |
Rooms
| Level | Type | Length | Width | Dimensions |
|---|---|---|---|---|
| Lower Level | Recreational, Games Room | 4.19 m | 5.77 m | 4.19 m x 5.77 m |
| Lower Level | Bedroom | 4.02 m | 2.47 m | 4.02 m x 2.47 m |
| Main Level | Living Room | 3.43 m | 4.54 m | 3.43 m x 4.54 m |
| Main Level | Dining Room | 3.06 m | 2.44 m | 3.06 m x 2.44 m |
| Main Level | Kitchen | 2.96 m | 4.23 m | 2.96 m x 4.23 m |
| Upper Level | Primary Bedroom | 2.96 m | 3.71 m | 2.96 m x 3.71 m |
| Upper Level | Bedroom 2 | 3.89 m | 2.61 m | 3.89 m x 2.61 m |
| Upper Level | Bedroom 3 | 2.76 m | 2.51 m | 2.76 m x 2.51 m |
https://www.realtor.ca/real-estate/29099357/116-boston-crescent-hamilton-berrisfield-berrisfield
Nick Crozier
Salesperson
7145 West Credit Ave B1 #100
Mississauga, Ontario L5N 6J7
Dylan Casimiro
Salesperson
103 Lakeshore Rd East
Mississauga, Ontario L5G 1E2

