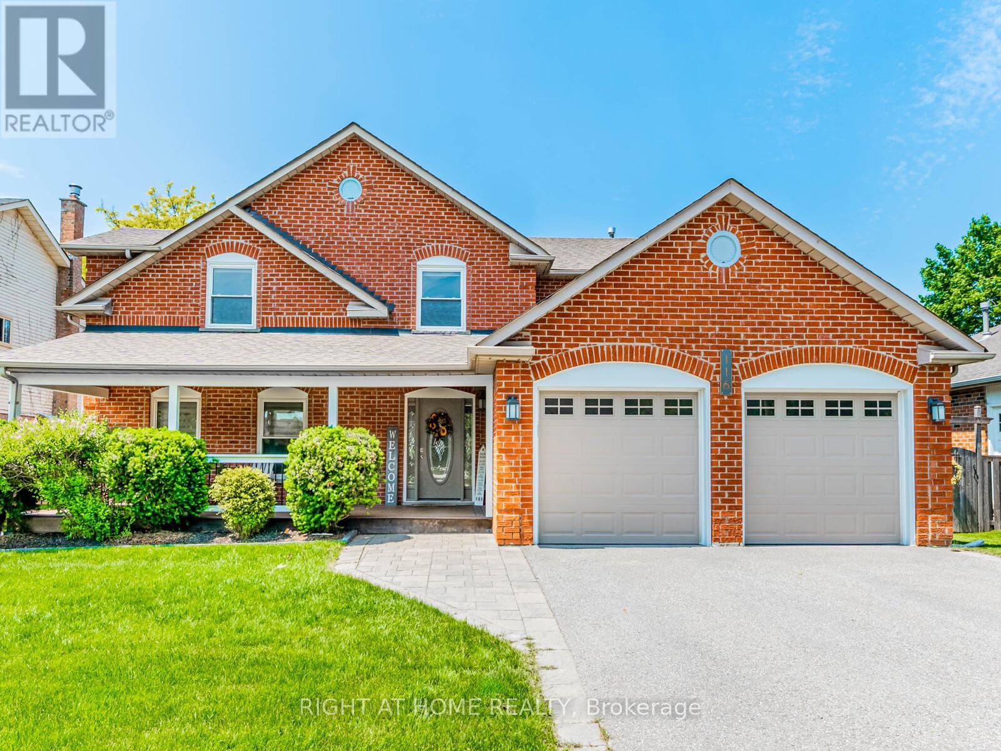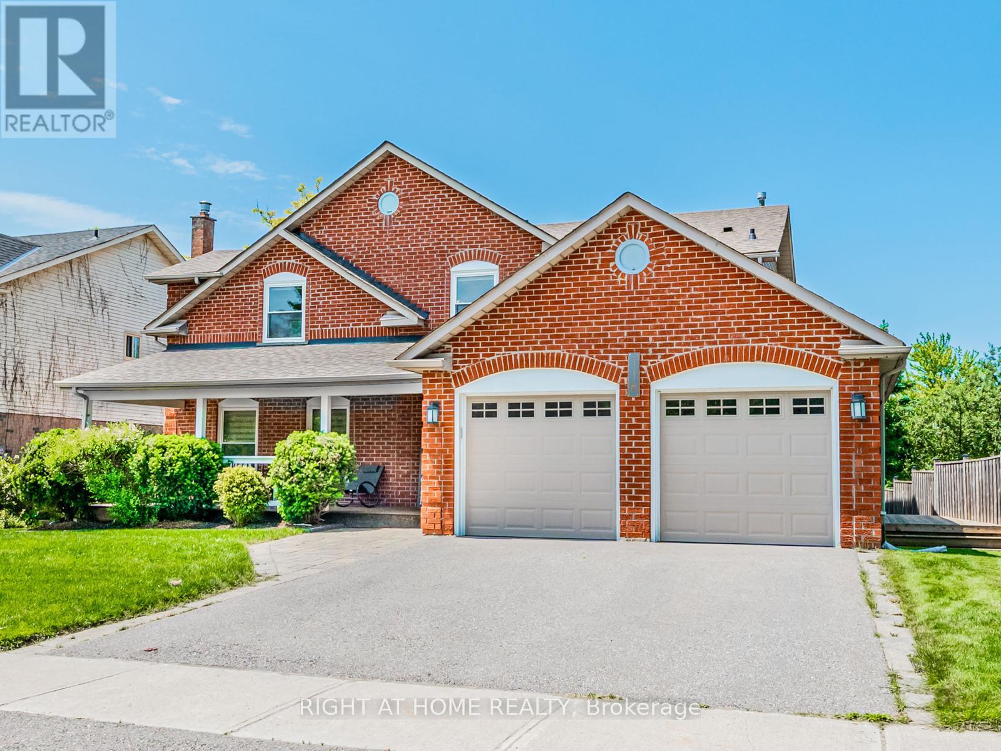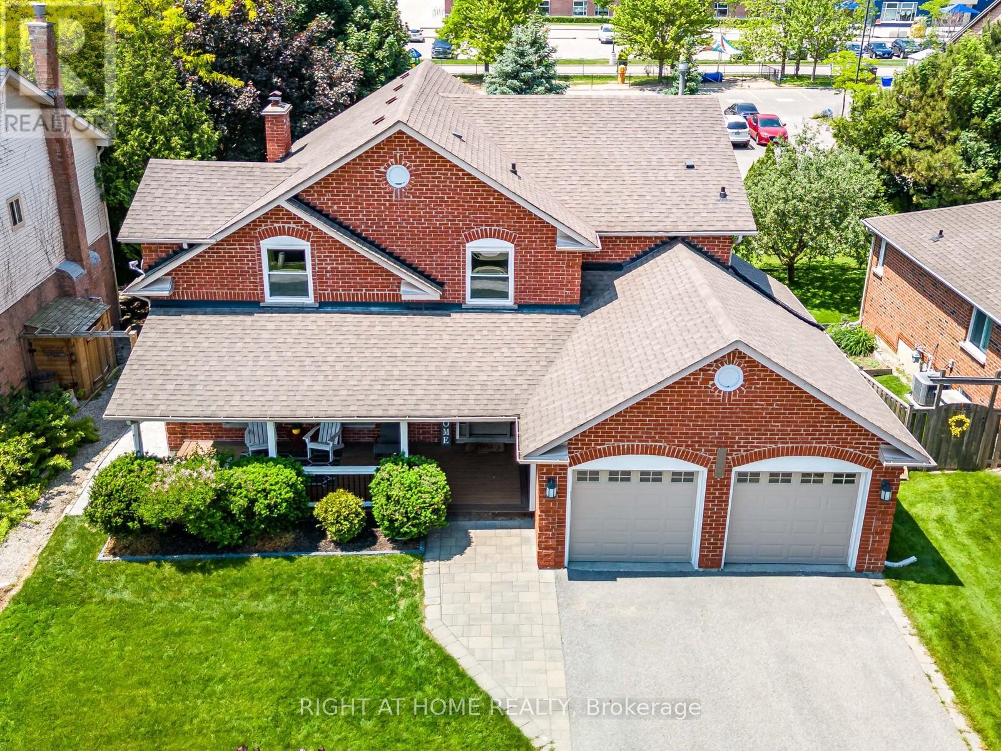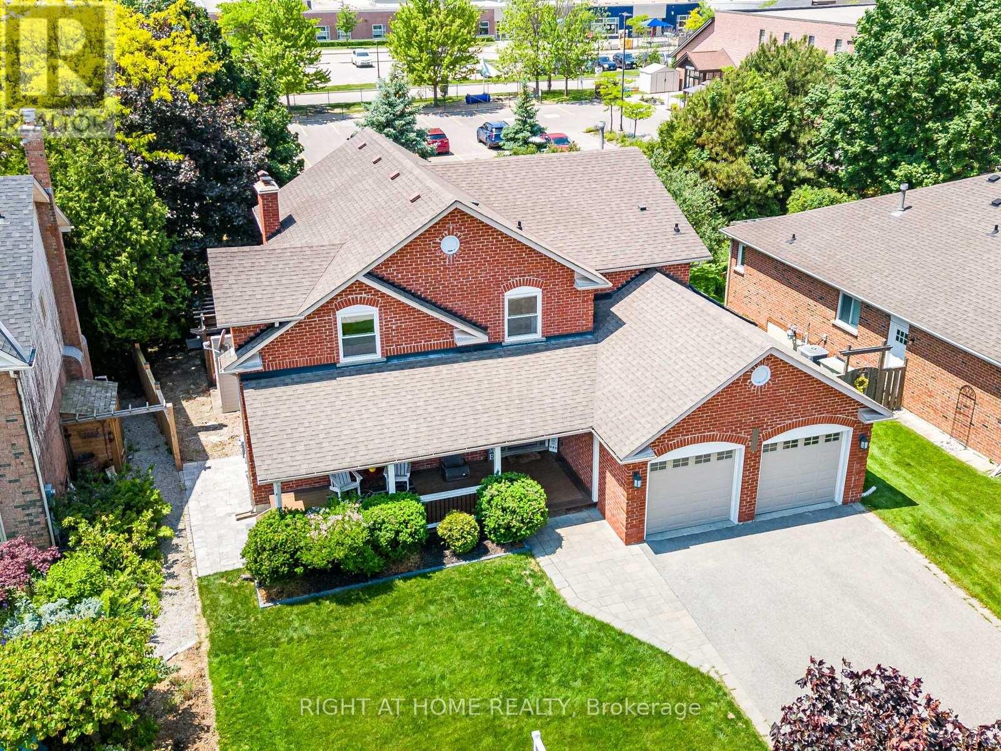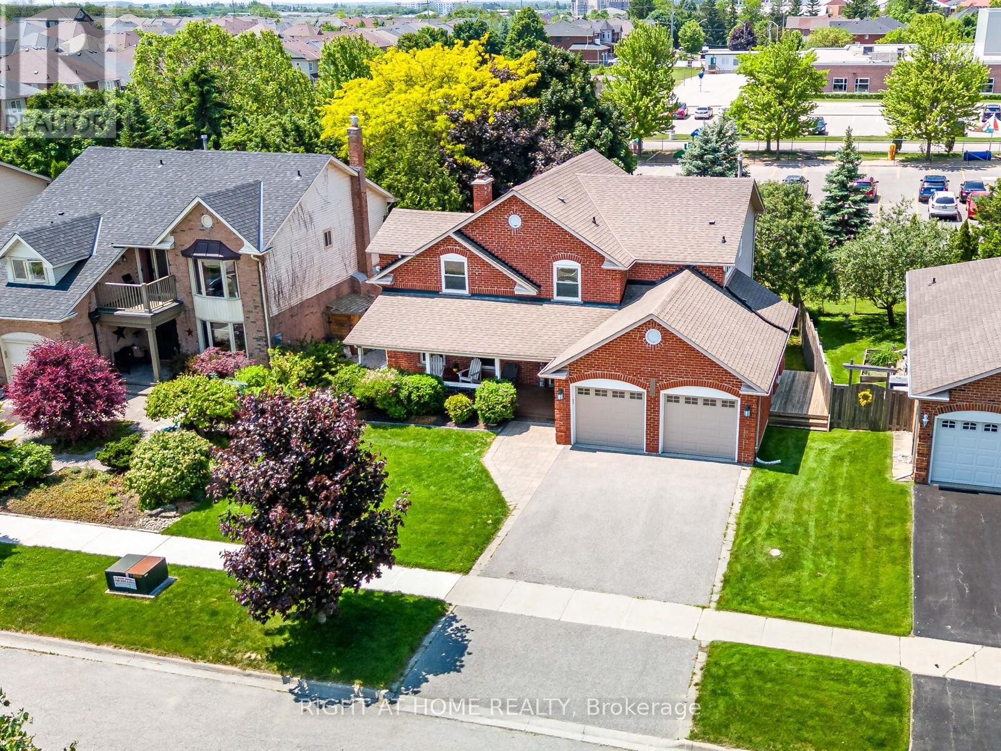5 Bedroom
3 Bathroom
2500 - 3000 sqft
Fireplace
Central Air Conditioning
Forced Air
Landscaped
$1,298,000
Welcome to charming Stouffville!!!! This gorgeous home is just steps away from Historic Main St. and sits on one of the most desirable, quiet & family friendly streets in the area. This 5 bedroom, 3 bathroom detached home boasts a breathtaking stairway right when you walk in, a cozy sunken office/library, open feel living room with fireplace, dinning space overlooking the backyard, kitchen with a massive island and all the cabinet space you need, main floor laundry with side entrance access, double car garage, finished basement with extra storage, shaded backyard with no house behind, huge primary bedroom with ensuite, open feel 2nd storey. Just steps away to parks, schools (elementary & high school) shops, restaurants, grocery stores, transit and everything else you needs. (id:60365)
Property Details
|
MLS® Number
|
N12226369 |
|
Property Type
|
Single Family |
|
Community Name
|
Stouffville |
|
AmenitiesNearBy
|
Hospital, Park, Place Of Worship, Public Transit, Schools |
|
Features
|
Carpet Free, Sump Pump |
|
ParkingSpaceTotal
|
4 |
|
Structure
|
Deck, Patio(s) |
Building
|
BathroomTotal
|
3 |
|
BedroomsAboveGround
|
5 |
|
BedroomsTotal
|
5 |
|
Age
|
16 To 30 Years |
|
Amenities
|
Fireplace(s) |
|
Appliances
|
Hot Tub, Garage Door Opener Remote(s), Water Heater, Water Softener, Dishwasher, Dryer, Hood Fan, Stove, Washer, Window Coverings, Refrigerator |
|
BasementDevelopment
|
Finished |
|
BasementType
|
N/a (finished) |
|
ConstructionStyleAttachment
|
Detached |
|
CoolingType
|
Central Air Conditioning |
|
ExteriorFinish
|
Aluminum Siding, Brick |
|
FireplacePresent
|
Yes |
|
FireplaceTotal
|
2 |
|
FlooringType
|
Laminate, Vinyl, Hardwood |
|
FoundationType
|
Concrete |
|
HalfBathTotal
|
1 |
|
HeatingFuel
|
Natural Gas |
|
HeatingType
|
Forced Air |
|
StoriesTotal
|
2 |
|
SizeInterior
|
2500 - 3000 Sqft |
|
Type
|
House |
|
UtilityWater
|
Municipal Water |
Parking
Land
|
Acreage
|
No |
|
LandAmenities
|
Hospital, Park, Place Of Worship, Public Transit, Schools |
|
LandscapeFeatures
|
Landscaped |
|
Sewer
|
Sanitary Sewer |
|
SizeDepth
|
102 Ft ,2 In |
|
SizeFrontage
|
60 Ft |
|
SizeIrregular
|
60 X 102.2 Ft ; Easement To Town Of Stouffville |
|
SizeTotalText
|
60 X 102.2 Ft ; Easement To Town Of Stouffville |
Rooms
| Level |
Type |
Length |
Width |
Dimensions |
|
Second Level |
Bedroom 5 |
3.3 m |
2.74 m |
3.3 m x 2.74 m |
|
Second Level |
Primary Bedroom |
5.46 m |
3.94 m |
5.46 m x 3.94 m |
|
Second Level |
Bedroom 2 |
3.76 m |
3.43 m |
3.76 m x 3.43 m |
|
Second Level |
Bedroom 3 |
3.45 m |
3.43 m |
3.45 m x 3.43 m |
|
Second Level |
Bedroom 4 |
3.48 m |
3.15 m |
3.48 m x 3.15 m |
|
Basement |
Recreational, Games Room |
6.81 m |
6.1 m |
6.81 m x 6.1 m |
|
Basement |
Games Room |
7.54 m |
3.45 m |
7.54 m x 3.45 m |
|
Main Level |
Kitchen |
6.78 m |
3.48 m |
6.78 m x 3.48 m |
|
Main Level |
Dining Room |
3.18 m |
3.02 m |
3.18 m x 3.02 m |
|
Main Level |
Family Room |
6.07 m |
3.63 m |
6.07 m x 3.63 m |
|
Main Level |
Living Room |
5.51 m |
3.91 m |
5.51 m x 3.91 m |
|
Main Level |
Laundry Room |
3.1 m |
1.93 m |
3.1 m x 1.93 m |
Utilities
|
Cable
|
Installed |
|
Electricity
|
Installed |
|
Sewer
|
Installed |
https://www.realtor.ca/real-estate/28480294/116-beryl-avenue-whitchurch-stouffville-stouffville-stouffville

