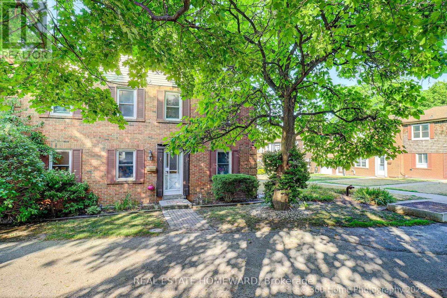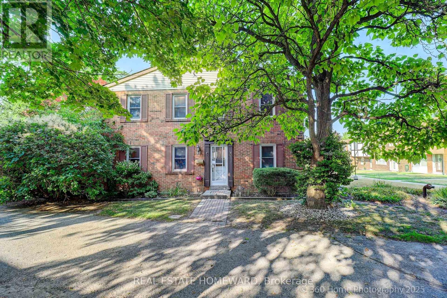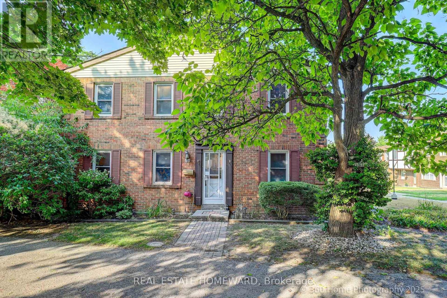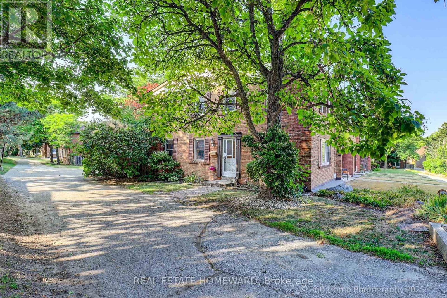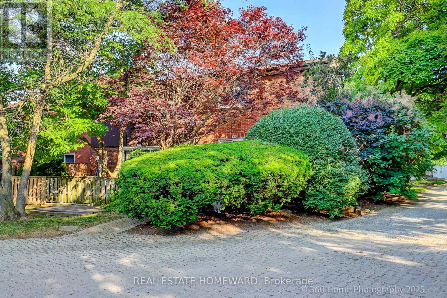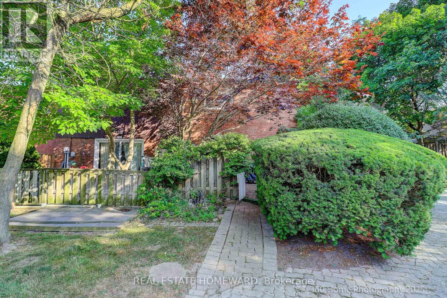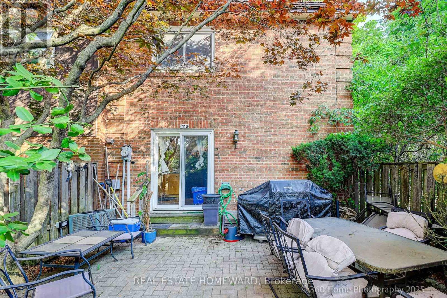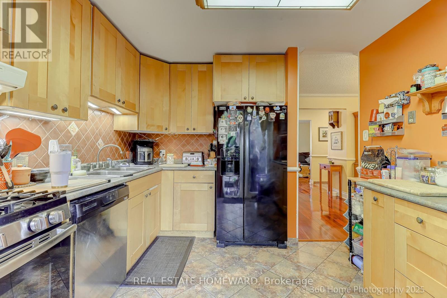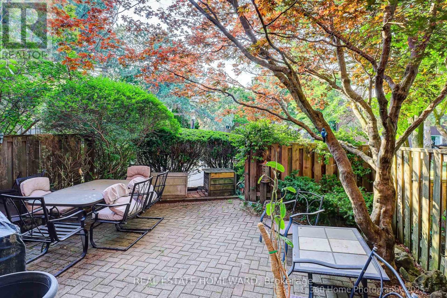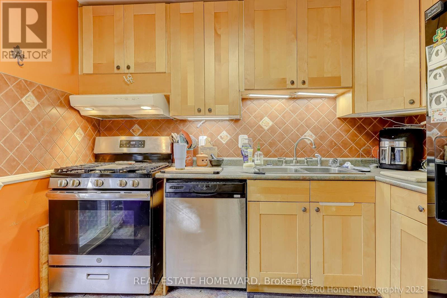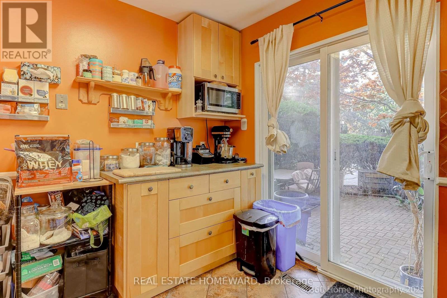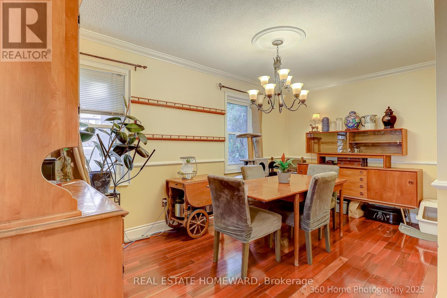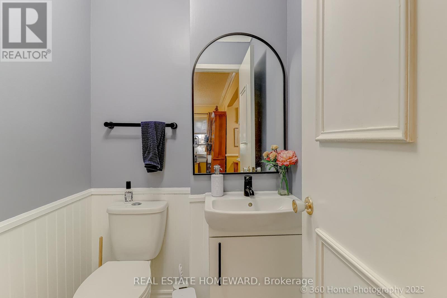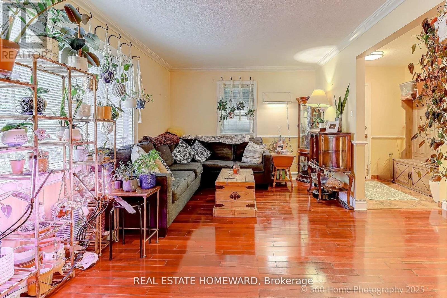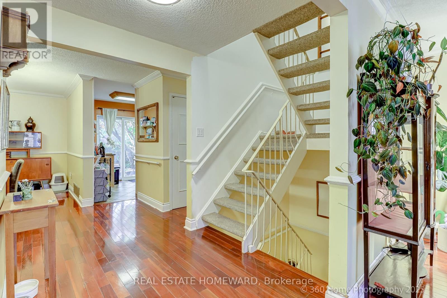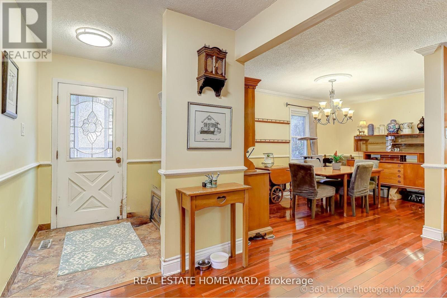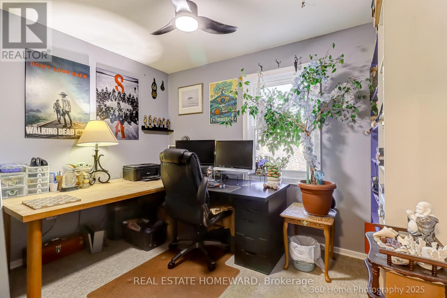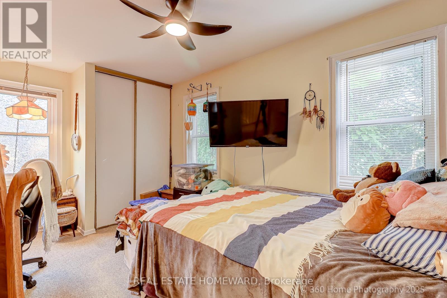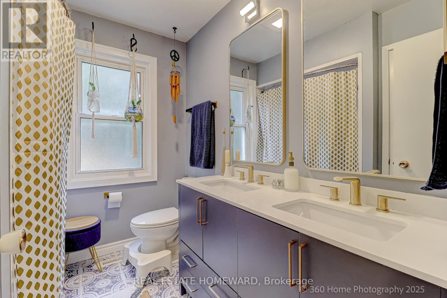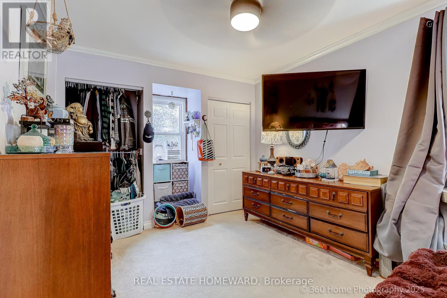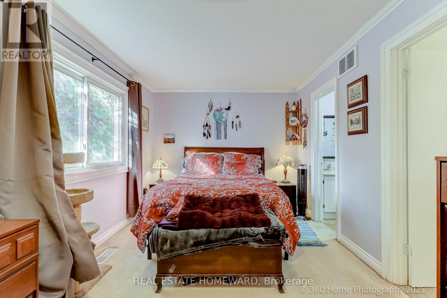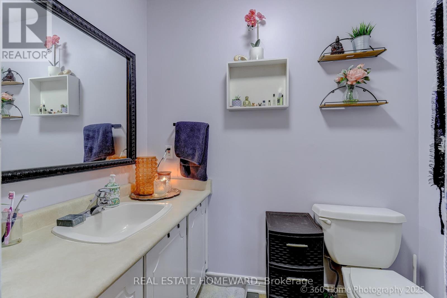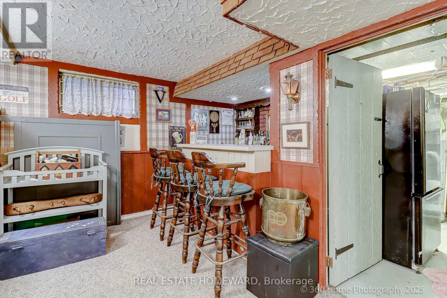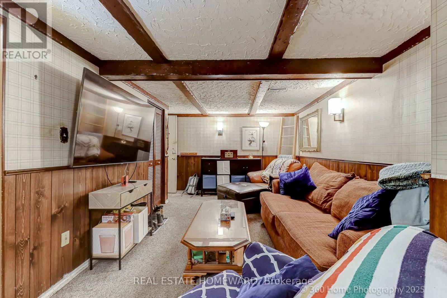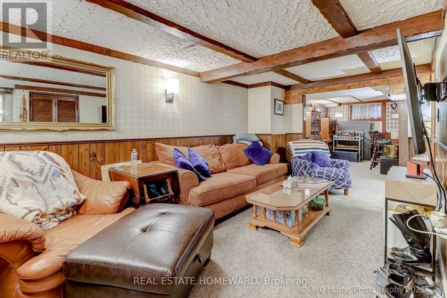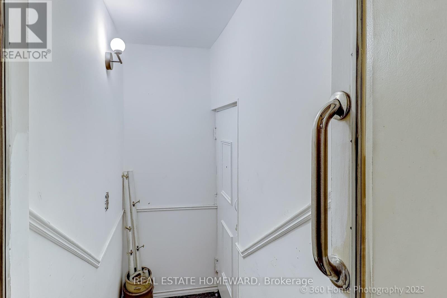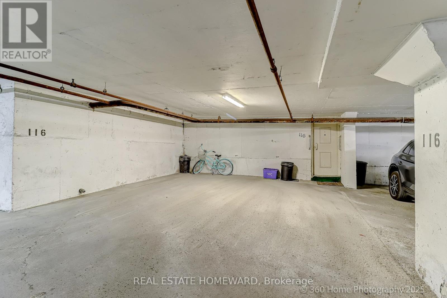116 - 25 Brimwood Boulevard Toronto, Ontario M1V 1E2
$779,000Maintenance, Water, Insurance, Common Area Maintenance, Parking
$520 Monthly
Maintenance, Water, Insurance, Common Area Maintenance, Parking
$520 MonthlyWelcome to 25 Brimwood Blvd #116 a spacious and well-maintained 3-bedroom, 3-bathroom condo townhouse in a quiet, family-friendly Scarborough neighbourhood! This bright 2-storey home features hardwood flooring on the main level, an open-concept living and dining area, and a functional kitchen layout. Upstairs, you'll find three generously sized bedrooms with ample closet space. The finished basement adds extra living space and includes a wet bar perfect for entertaining or relaxing. Located in a well-managed complex with easy access to Brimley Woods Park, top-rated schools, public transit, Woodside Square Mall, supermarkets, restaurants, and community centres. Minutes to Hwy 401, this home offers the perfect balance of comfort, convenience, and lifestyle for families or investors alike. (id:60365)
Property Details
| MLS® Number | E12310976 |
| Property Type | Single Family |
| Community Name | Agincourt North |
| CommunityFeatures | Pet Restrictions |
| ParkingSpaceTotal | 2 |
Building
| BathroomTotal | 3 |
| BedroomsAboveGround | 3 |
| BedroomsTotal | 3 |
| Appliances | Dishwasher, Dryer, Stove, Washer, Window Coverings, Refrigerator |
| BasementDevelopment | Finished |
| BasementType | N/a (finished) |
| CoolingType | Central Air Conditioning |
| ExteriorFinish | Brick |
| FlooringType | Hardwood, Tile, Carpeted |
| HalfBathTotal | 2 |
| HeatingFuel | Natural Gas |
| HeatingType | Forced Air |
| StoriesTotal | 2 |
| SizeInterior | 1400 - 1599 Sqft |
| Type | Row / Townhouse |
Parking
| Underground | |
| Garage |
Land
| Acreage | No |
Rooms
| Level | Type | Length | Width | Dimensions |
|---|---|---|---|---|
| Second Level | Primary Bedroom | 3.06 m | 6.07 m | 3.06 m x 6.07 m |
| Second Level | Bedroom 2 | 3.23 m | 3.2 m | 3.23 m x 3.2 m |
| Second Level | Bedroom 3 | 4.53 m | 2.72 m | 4.53 m x 2.72 m |
| Basement | Recreational, Games Room | 9.94 m | 3.51 m | 9.94 m x 3.51 m |
| Main Level | Living Room | 3.22 m | 6.04 m | 3.22 m x 6.04 m |
| Main Level | Dining Room | 4.58 m | 3.65 m | 4.58 m x 3.65 m |
| Main Level | Kitchen | 2.97 m | 3.22 m | 2.97 m x 3.22 m |
Roger Martins
Salesperson
1858 Queen Street E.
Toronto, Ontario M4L 1H1

