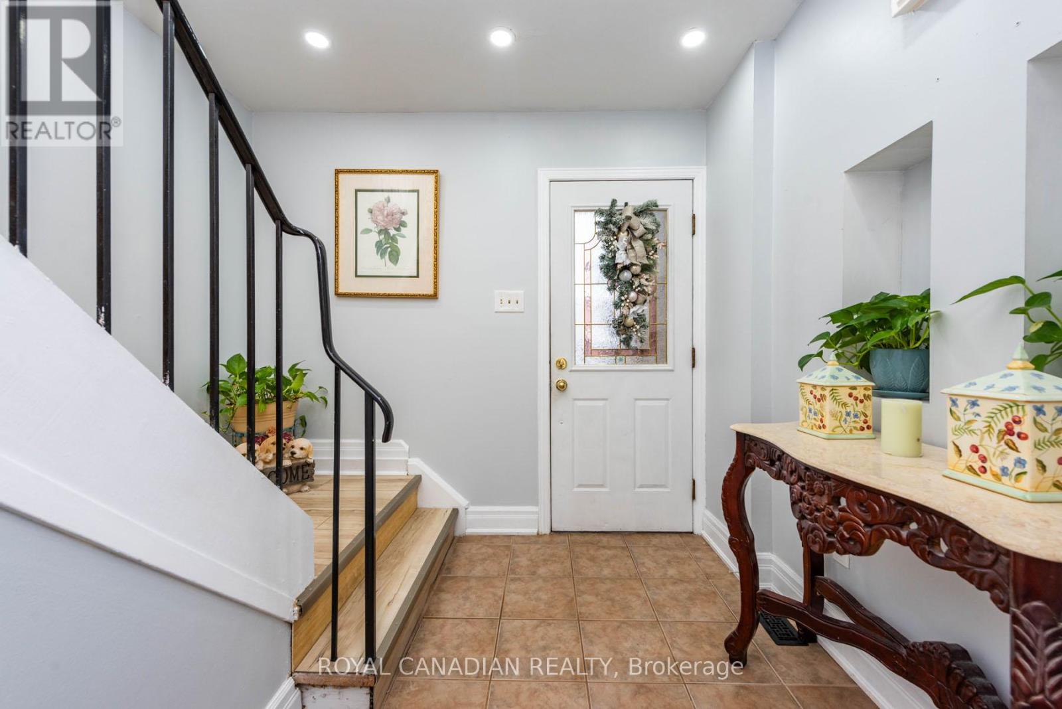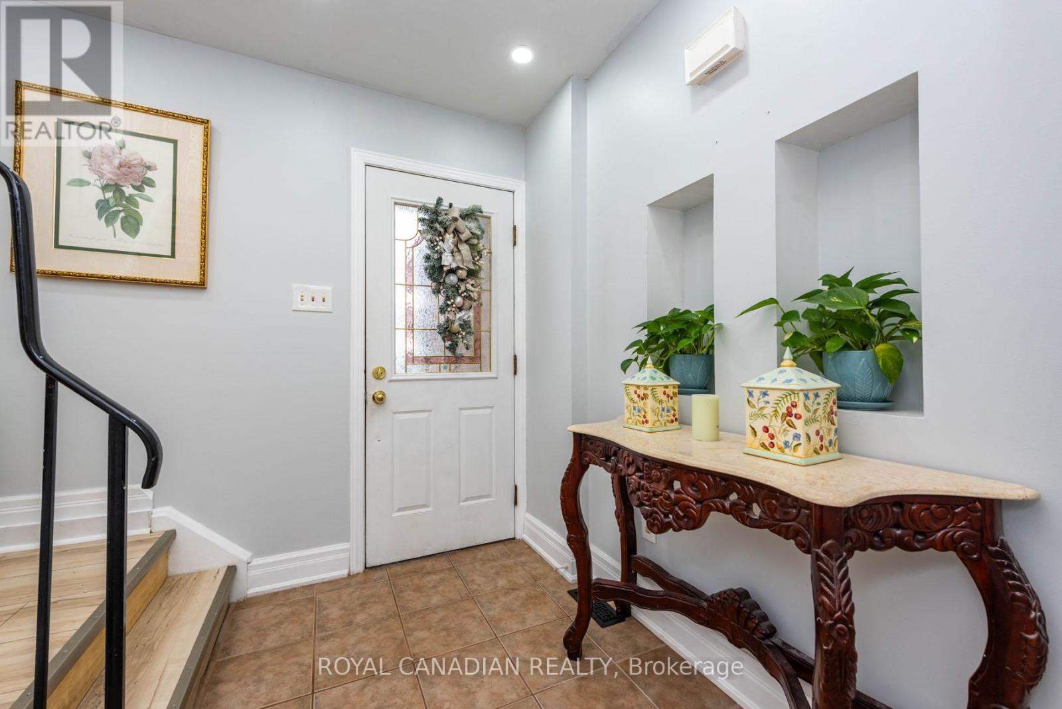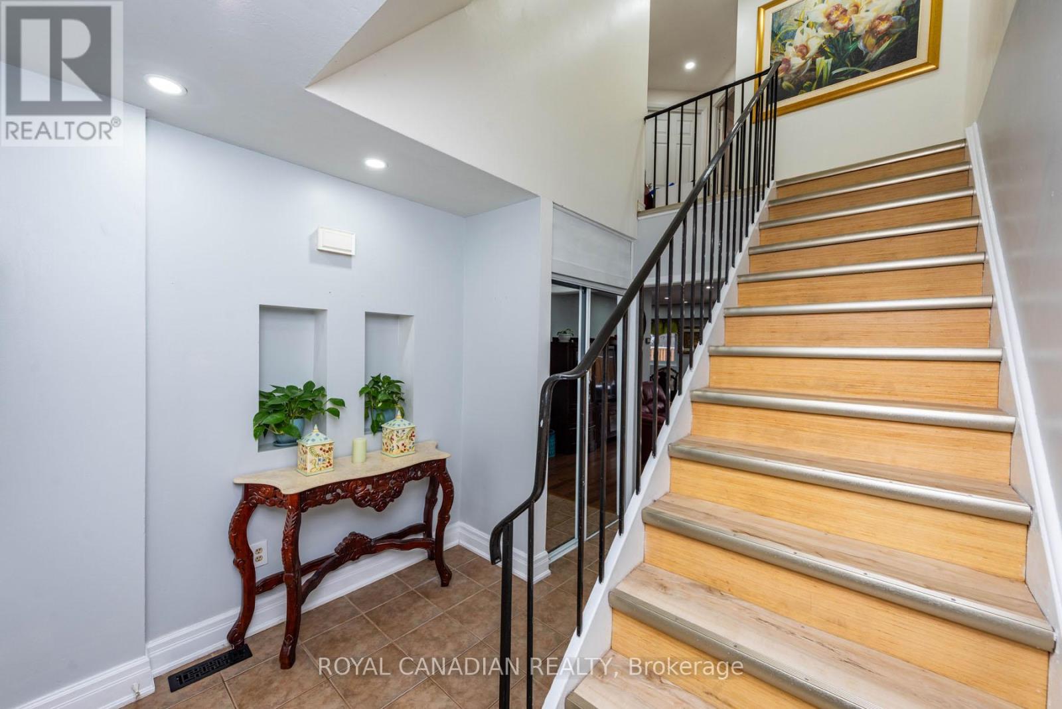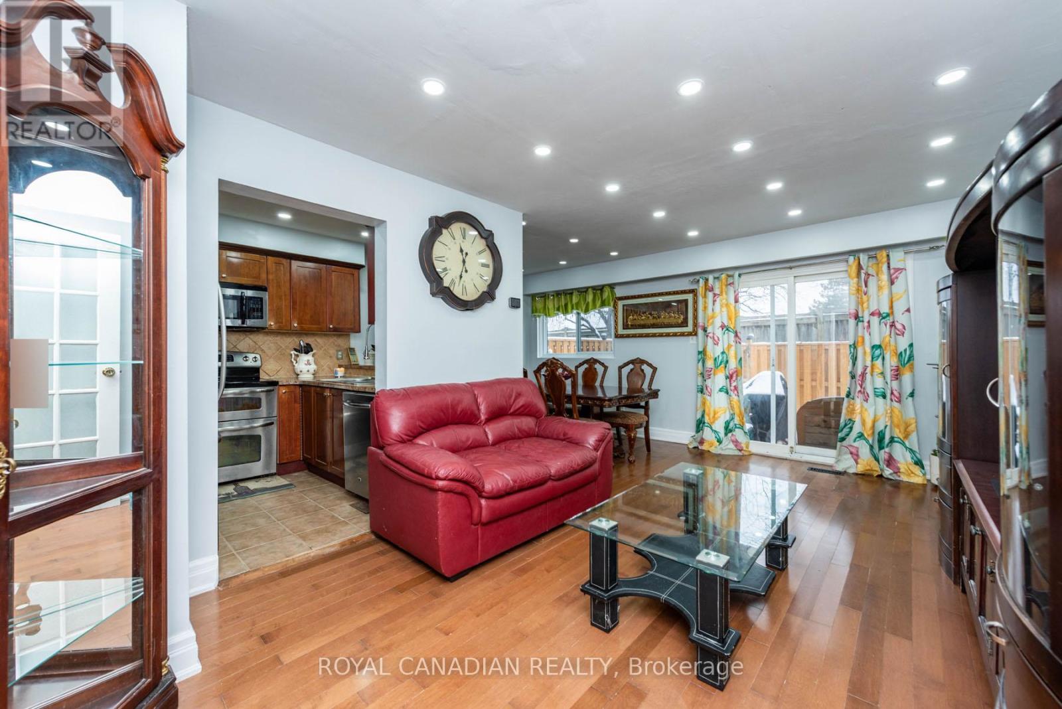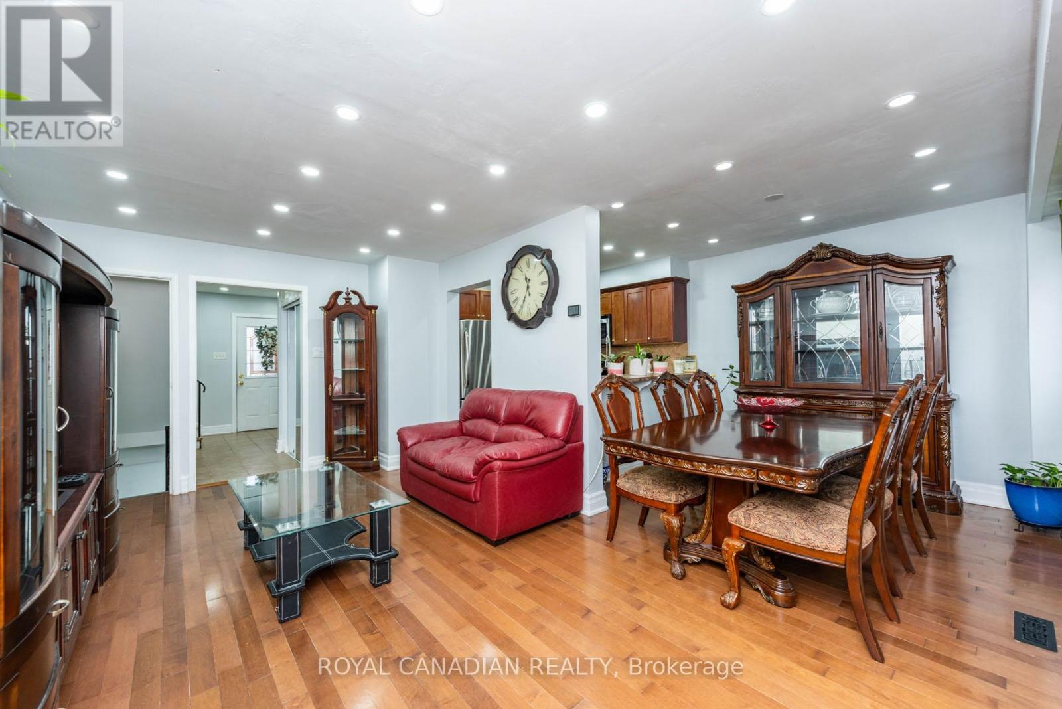116 - 1538 Lancaster Drive Oakville, Ontario L6H 2Z3
$779,999Maintenance, Parking, Insurance
$460 Monthly
Maintenance, Parking, Insurance
$460 MonthlyThis charming 3-bedroom, 2-bathroom condo townhouse offers a perfect blend of comfort and convenience. The spacious living room is ideal for relaxation, while the kitchen comes equipped with appliances for meal preparation. Upstairs, you'll find three cozy bedrooms, each with plenty of natural light. A full bathroom is located on the second floor. The basement features a rare additional 3-piece bathroom. The outdoor area offers potential for relaxation. Enjoy easy access to shopping, dining, transit, and the Oakville GO Station. This property is perfect for anyone seeking a low-maintenance lifestyle with plenty of room to grow. Located in a desirable neighborhood with a playground, nearby parks, trails, creeks, and ravines. Recent updates include new laminate flooring upstairs and fresh paint throughout. Plenty of visitor parking available. Pot lights on the main floor and basement (id:60365)
Property Details
| MLS® Number | W12280149 |
| Property Type | Single Family |
| Community Name | 1005 - FA Falgarwood |
| CommunityFeatures | Pet Restrictions |
| Features | Carpet Free |
| ParkingSpaceTotal | 2 |
Building
| BathroomTotal | 2 |
| BedroomsAboveGround | 3 |
| BedroomsTotal | 3 |
| Appliances | Dryer, Stove, Washer, Window Coverings, Refrigerator |
| BasementDevelopment | Finished |
| BasementType | Full (finished) |
| CoolingType | Central Air Conditioning |
| ExteriorFinish | Aluminum Siding, Brick |
| FlooringType | Hardwood, Tile, Laminate |
| HeatingFuel | Natural Gas |
| HeatingType | Forced Air |
| StoriesTotal | 2 |
| SizeInterior | 1000 - 1199 Sqft |
| Type | Row / Townhouse |
Parking
| Attached Garage | |
| Garage |
Land
| Acreage | No |
| ZoningDescription | Res |
Rooms
| Level | Type | Length | Width | Dimensions |
|---|---|---|---|---|
| Second Level | Primary Bedroom | 4.22 m | 3.76 m | 4.22 m x 3.76 m |
| Second Level | Bedroom 2 | 3.91 m | 2.69 m | 3.91 m x 2.69 m |
| Second Level | Bedroom 3 | 4.09 m | 3.05 m | 4.09 m x 3.05 m |
| Basement | Recreational, Games Room | 5.79 m | 3.61 m | 5.79 m x 3.61 m |
| Main Level | Living Room | 5.51 m | 3.25 m | 5.51 m x 3.25 m |
| Main Level | Dining Room | 2.49 m | 2.64 m | 2.49 m x 2.64 m |
| Main Level | Kitchen | 2.44 m | 2.26 m | 2.44 m x 2.26 m |
Ramandeep Singh Nandha
Broker
2896 Slough St Unit #1
Mississauga, Ontario L4T 1G3

