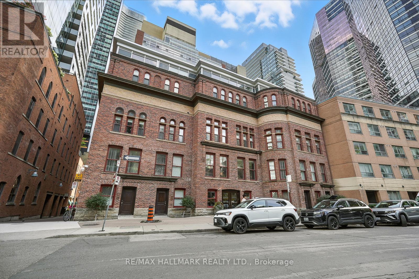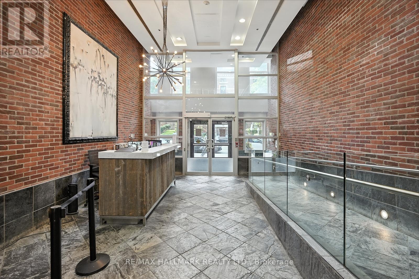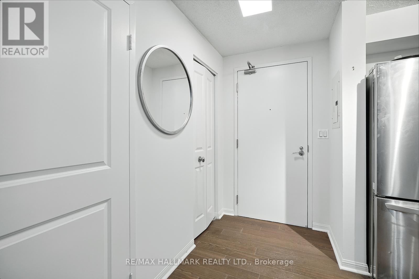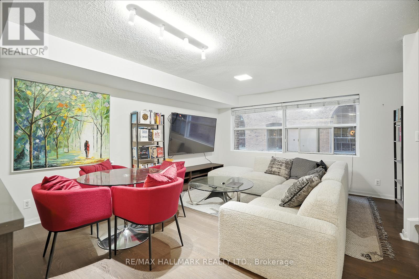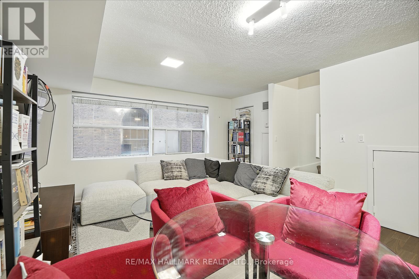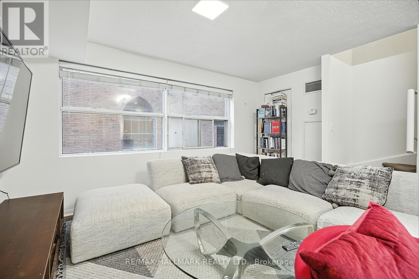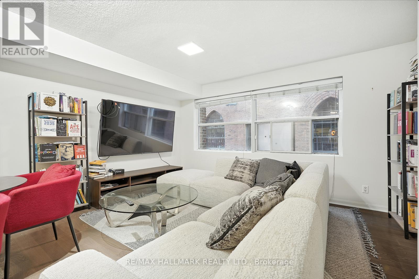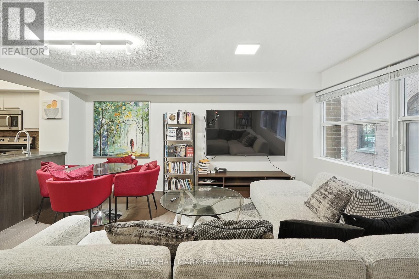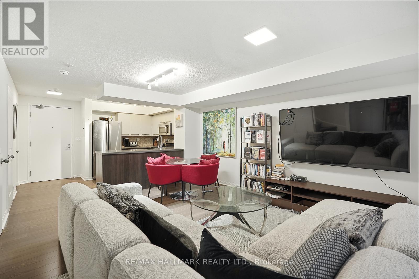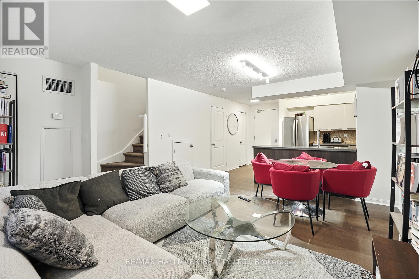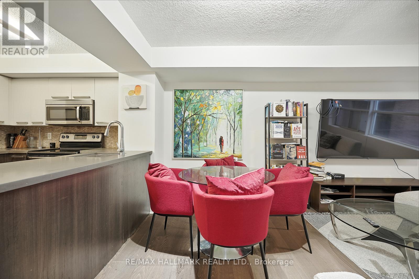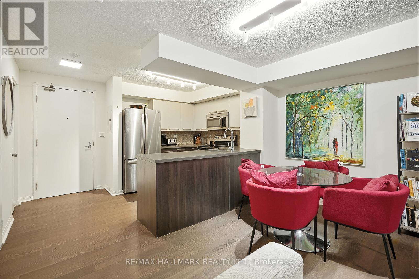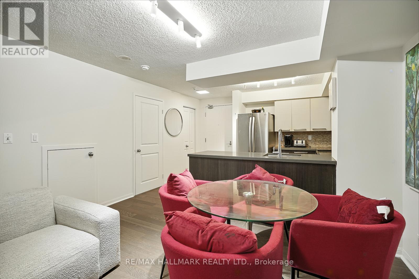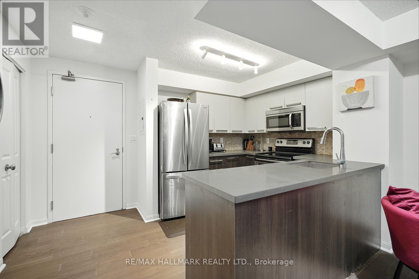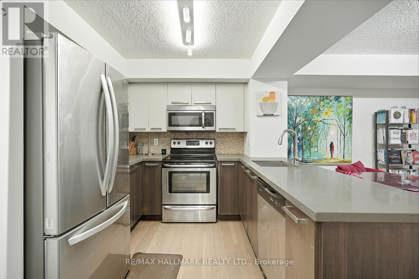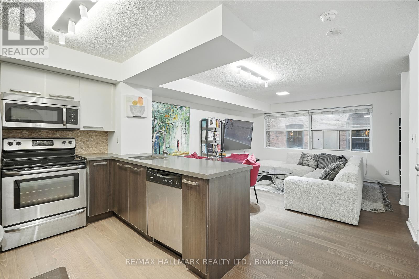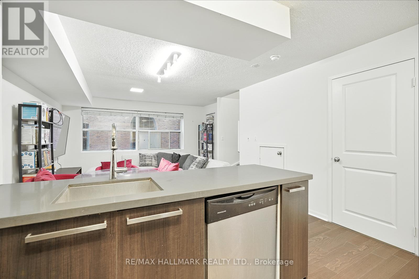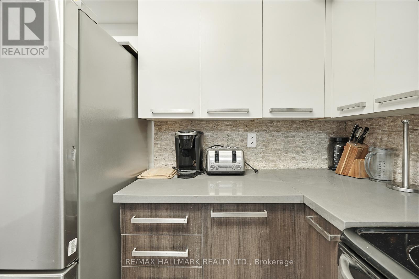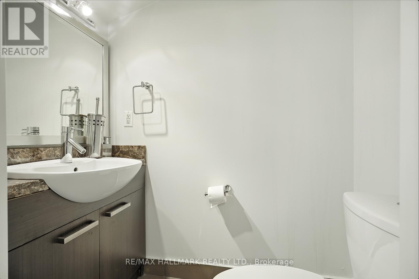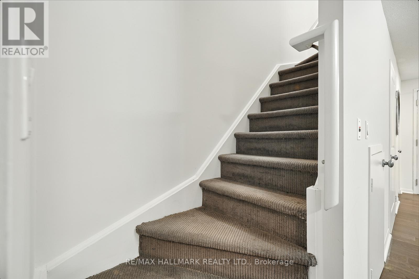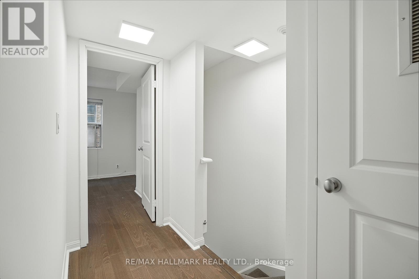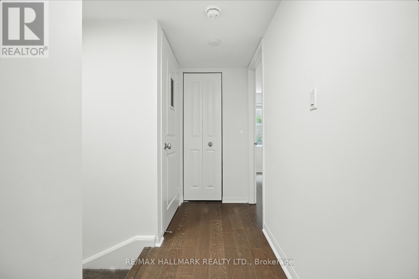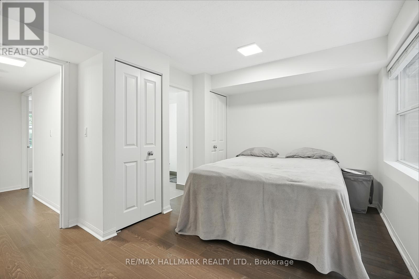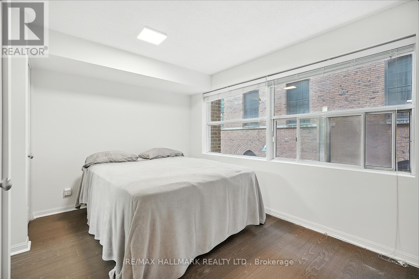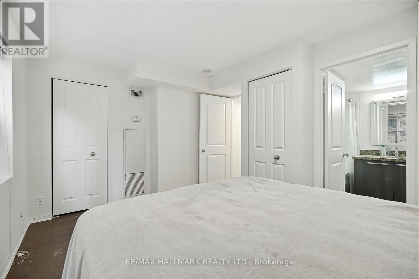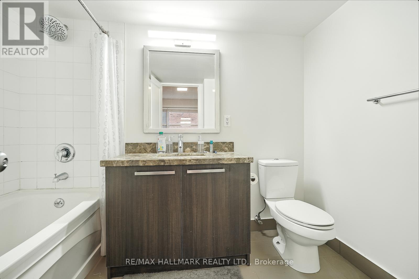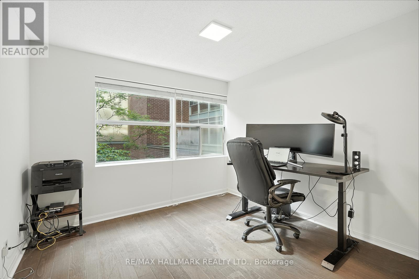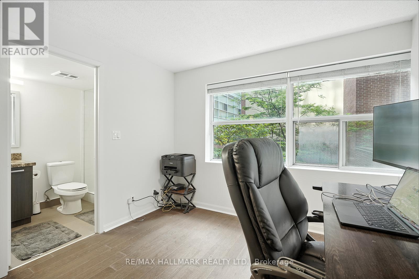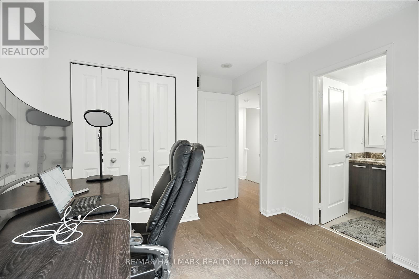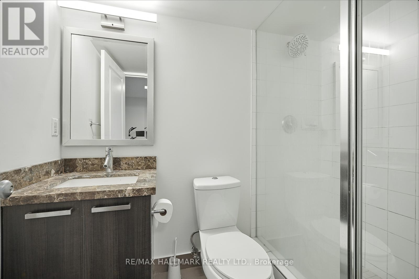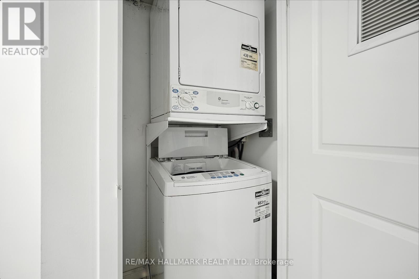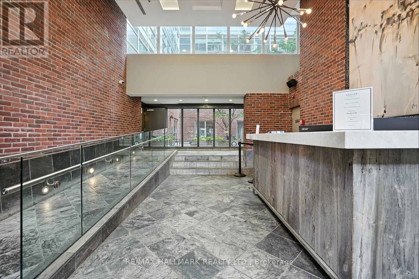116 - 11 St Joseph Street Toronto, Ontario M4Y 3G4
$699,000Maintenance, Heat, Electricity, Water, Common Area Maintenance, Insurance, Parking
$897.56 Monthly
Maintenance, Heat, Electricity, Water, Common Area Maintenance, Insurance, Parking
$897.56 MonthlyWell appointed boutique condo offers a 2 storey unit with 2 bed & 2 bath & parking! Located in the heart of the Bay Bloor corridor just steps from Yorkville, University of Toronto, Toronto Metropolitan University, Hospital Row, And The Eaton Centre - Everything you need is within reach! Enjoy easy access to the TTC & subway stations. Perfect for first-time buyers, young professionals, or savvy investors. This unit offers the perfect combination of urban living & excellent amenities such as fitness/gym, party room with billiards, theatre room, rooftop lounge w/ barbeques And Much More! Hydro, water, heating & cooling included in the maintenance fee. Step into a stress free lifestyle in one of Toronto's most dynamic neighbourhoods. (id:60365)
Property Details
| MLS® Number | C12375276 |
| Property Type | Single Family |
| Neigbourhood | University—Rosedale |
| Community Name | Bay Street Corridor |
| AmenitiesNearBy | Hospital, Schools, Public Transit |
| CommunityFeatures | Pet Restrictions |
| Features | Carpet Free, In Suite Laundry |
| ParkingSpaceTotal | 1 |
Building
| BathroomTotal | 3 |
| BedroomsAboveGround | 2 |
| BedroomsTotal | 2 |
| Amenities | Recreation Centre, Exercise Centre, Visitor Parking, Security/concierge |
| Appliances | Dishwasher, Dryer, Microwave, Stove, Washer, Refrigerator |
| CoolingType | Central Air Conditioning |
| ExteriorFinish | Concrete |
| FlooringType | Hardwood |
| HalfBathTotal | 1 |
| HeatingFuel | Natural Gas |
| HeatingType | Forced Air |
| SizeInterior | 800 - 899 Sqft |
| Type | Apartment |
Parking
| Underground | |
| Garage |
Land
| Acreage | No |
| LandAmenities | Hospital, Schools, Public Transit |
Rooms
| Level | Type | Length | Width | Dimensions |
|---|---|---|---|---|
| Second Level | Primary Bedroom | 4.33 m | 3.21 m | 4.33 m x 3.21 m |
| Second Level | Bedroom 2 | 3.87 m | 3.23 m | 3.87 m x 3.23 m |
| Main Level | Living Room | 4.33 m | 2.74 m | 4.33 m x 2.74 m |
| Main Level | Dining Room | 3.95 m | 2.01 m | 3.95 m x 2.01 m |
| Main Level | Kitchen | 2.72 m | 2.66 m | 2.72 m x 2.66 m |
Allister John Sinclair
Salesperson
2277 Queen Street East
Toronto, Ontario M4E 1G5

