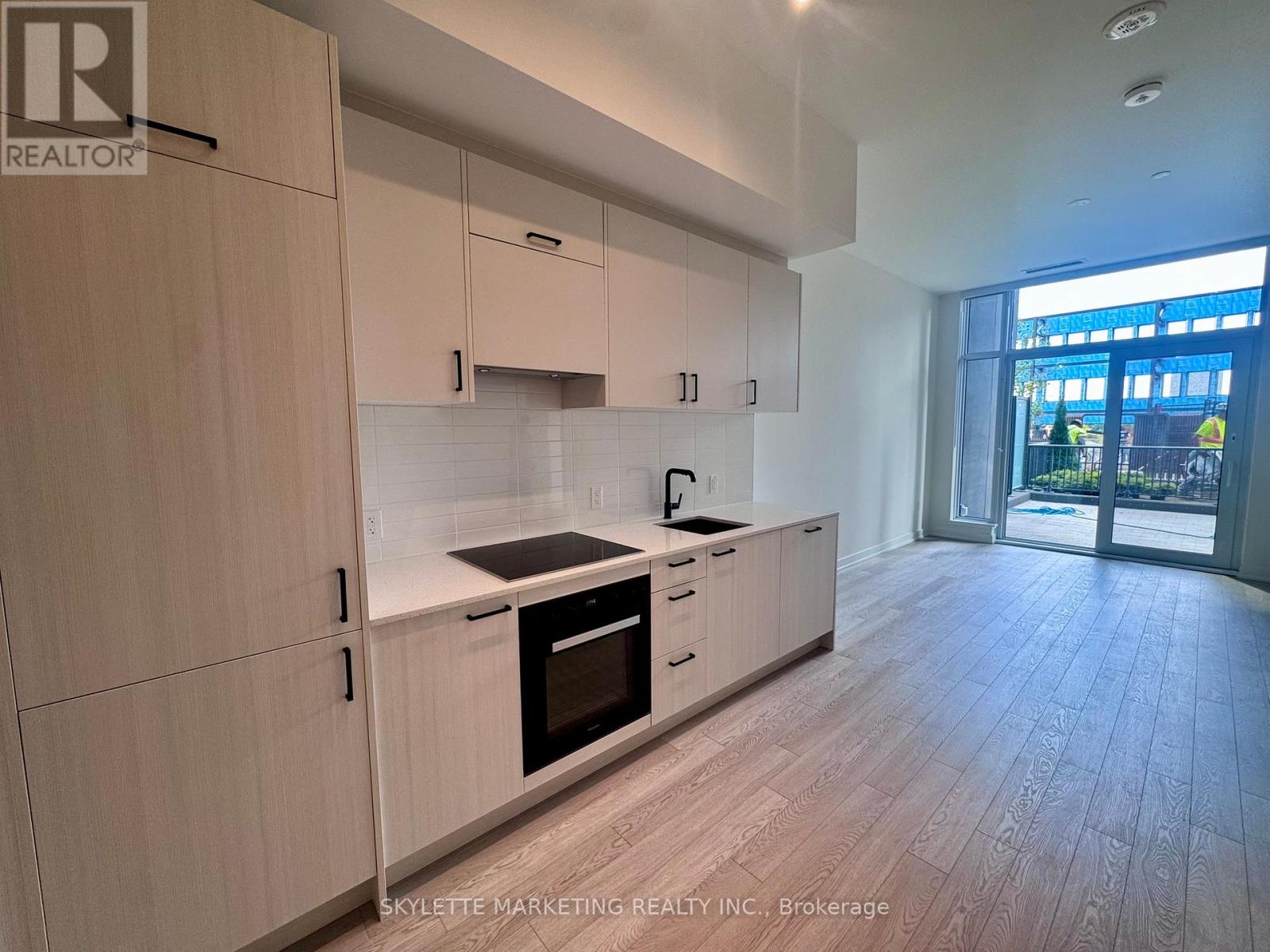116 - 1 Kyle Lowry Road Toronto, Ontario M3C 0S6
$3,000 Monthly
Welcome to CREST at Crosstown by Aspen Ridge. BRAND NEW Ground-floor 2 Bedroom + 2 Bathroom unit with 10 ft ceilings. Includes 1 EV parking space and 1 locker. Living room walk-out to large terrace with private inner-garden views (not facing main road). Gas line installed for BBQ. South exposure with oversized windows providing abundant natural light.Primary bedroom features a walk-in closet and 3-piece ensuite. Second bedroom includes his & hers closets. Modern kitchen with built-in Miele appliances.Building amenities include: 24-hour concierge, fitness centre, yoga studio, pet wash station, party room, co-working lounge, and rooftop BBQ terrace. Convenient location with close appoximity to CF Shops at Don Mills, Ontario Science Centre, Aga Khan Museum, and Sunnybrook Hospital. Easy access to highways and the upcoming Eglinton Crosstown LRT.Virtual tour link available. (id:60365)
Property Details
| MLS® Number | C12413990 |
| Property Type | Single Family |
| Community Name | Banbury-Don Mills |
| CommunityFeatures | Pet Restrictions |
| Features | Carpet Free, In Suite Laundry |
| ParkingSpaceTotal | 1 |
Building
| BathroomTotal | 2 |
| BedroomsAboveGround | 2 |
| BedroomsTotal | 2 |
| Age | New Building |
| Amenities | Storage - Locker |
| Appliances | Blinds, Cooktop, Dishwasher, Dryer, Oven, Hood Fan, Washer, Refrigerator |
| CoolingType | Central Air Conditioning |
| ExteriorFinish | Concrete |
| HeatingFuel | Electric |
| HeatingType | Forced Air |
| SizeInterior | 700 - 799 Sqft |
| Type | Apartment |
Parking
| Underground | |
| Garage |
Land
| Acreage | No |
Rooms
| Level | Type | Length | Width | Dimensions |
|---|---|---|---|---|
| Flat | Living Room | 7.6 m | 3.78 m | 7.6 m x 3.78 m |
| Flat | Primary Bedroom | 3.78 m | 2.5 m | 3.78 m x 2.5 m |
| Flat | Bedroom | 2.47 m | 2.16 m | 2.47 m x 2.16 m |
Taron Cheng
Salesperson
50 Acadia Ave #122
Markham, Ontario L3R 0B3

































