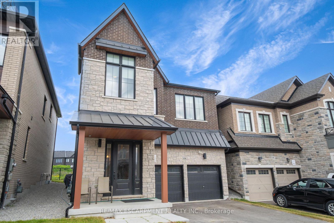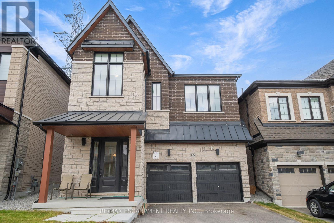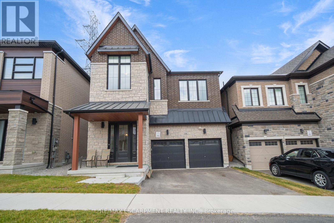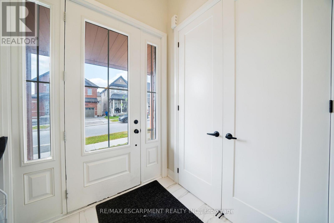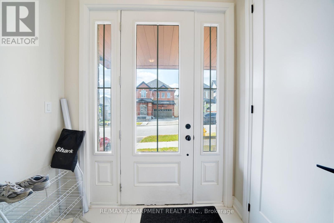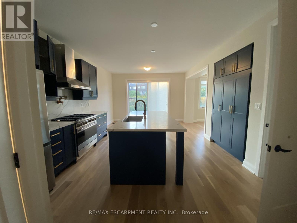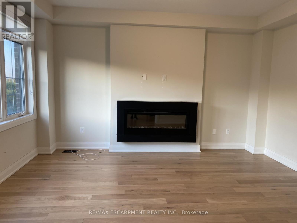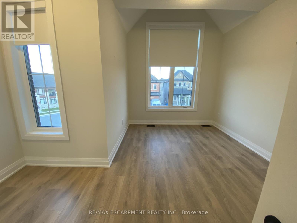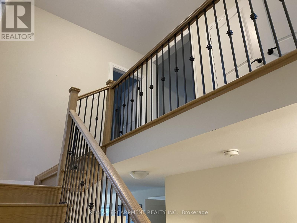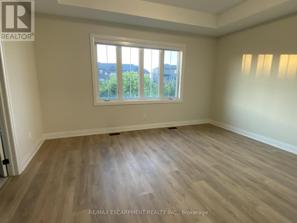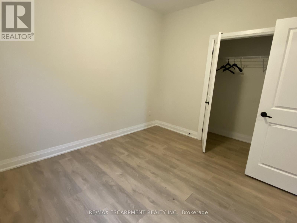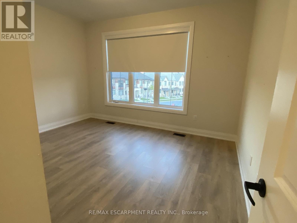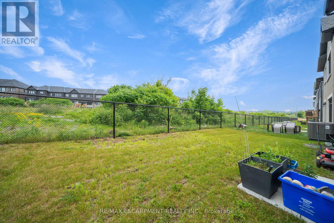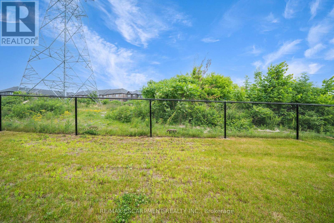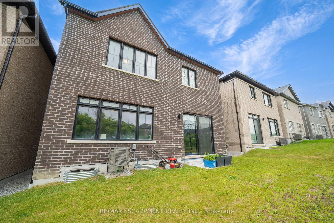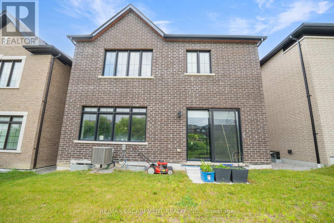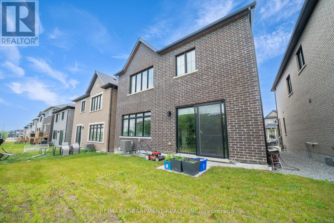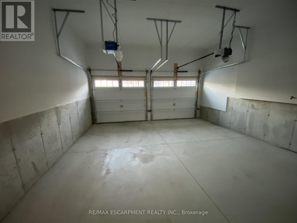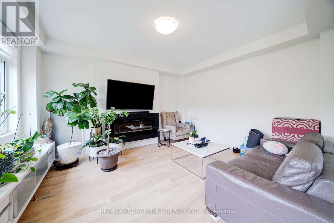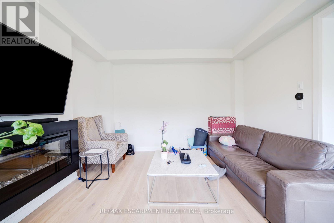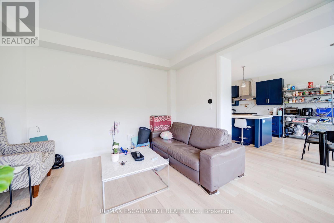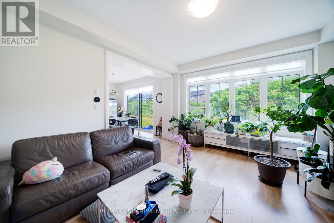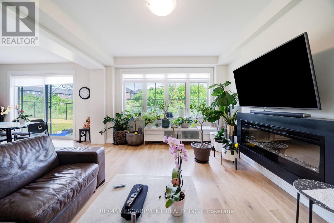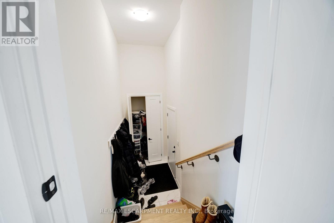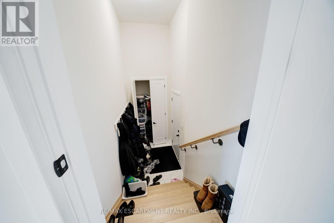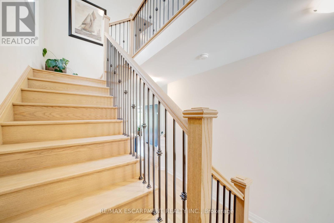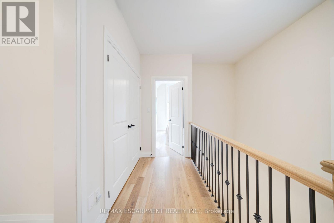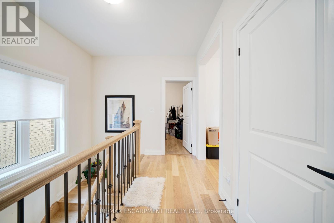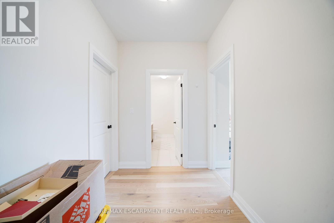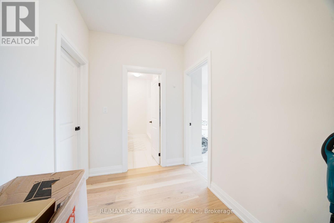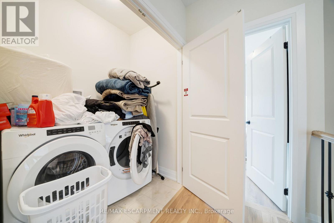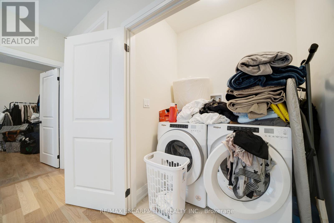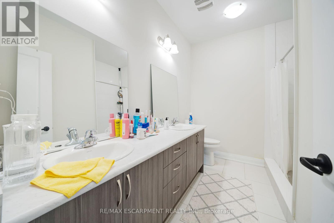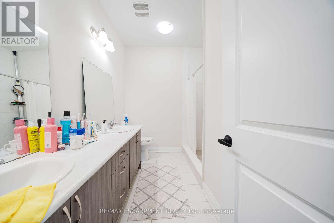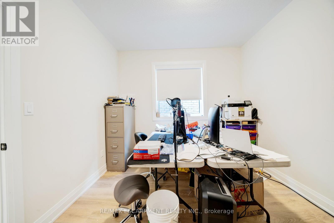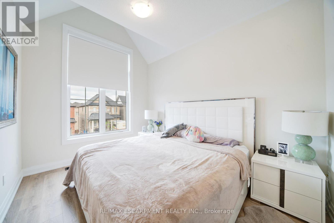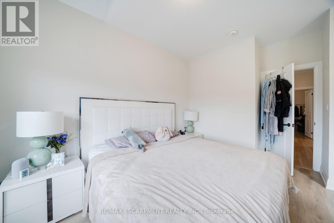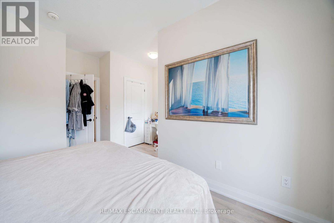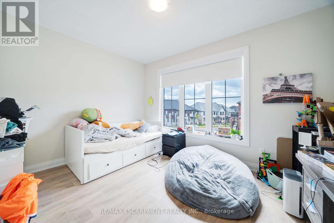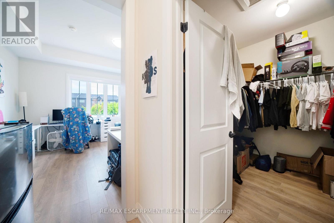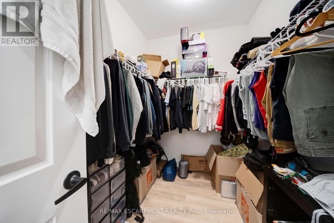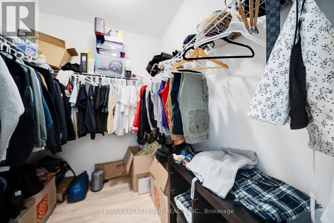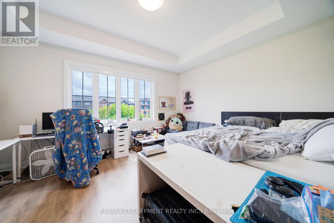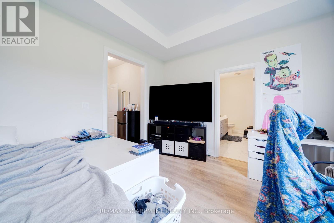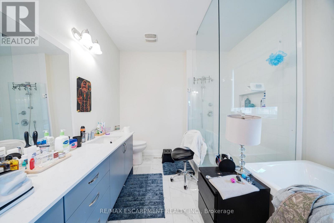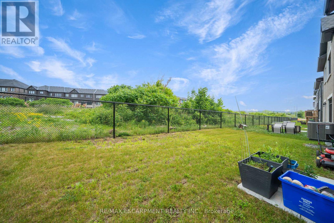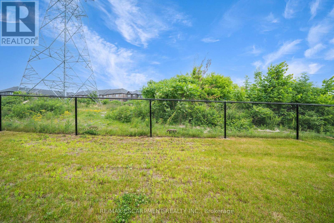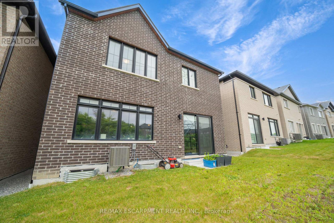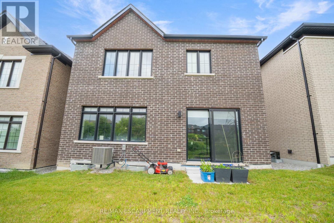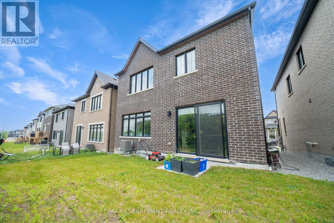1156 Skyridge Boulevard Pickering, Ontario L1X 0M4
$1,225,000
Welcome to this beautifully upgraded 4-bedroom, 3-bathroom home offering the perfect blend of style, function, and comfort. Designed with modern living in mind, the open-concept main floor creates a seamless flow between the living, dining, and kitchen areas - ideal for entertaining and everyday life. Upstairs, you'll find all four generously sized bedrooms thoughtfully situated for privacy and convenience. The spacious primary suite features a luxurious ensuite bathroom and a large walk-in closet, creating the perfect retreat. A separate 3-piece bathroom serves the additional bedrooms, while a dedicated laundry room on the second floor adds ultimate convenience. The unfinished basement provides a blank canvas with endless potential - whether you envision a home gym, recreation space, or in-law suite. Located in a desirable, family-friendly neighbourhood, this home is just minutes from top-rated schools, parks, shopping, and everyday amenities. Enjoy the ease of access to everything you need, all within a vibrant and convenient community. (id:60365)
Property Details
| MLS® Number | E12243816 |
| Property Type | Single Family |
| Community Name | Rural Pickering |
| AmenitiesNearBy | Hospital, Park, Place Of Worship, Public Transit, Schools |
| EquipmentType | Water Heater |
| ParkingSpaceTotal | 4 |
| RentalEquipmentType | Water Heater |
Building
| BathroomTotal | 3 |
| BedroomsAboveGround | 4 |
| BedroomsTotal | 4 |
| Age | 0 To 5 Years |
| BasementDevelopment | Unfinished |
| BasementType | Full (unfinished) |
| ConstructionStyleAttachment | Detached |
| CoolingType | Central Air Conditioning |
| ExteriorFinish | Brick, Stone |
| FoundationType | Concrete |
| HalfBathTotal | 1 |
| HeatingFuel | Natural Gas |
| HeatingType | Forced Air |
| StoriesTotal | 2 |
| SizeInterior | 1500 - 2000 Sqft |
| Type | House |
| UtilityWater | Municipal Water |
Parking
| Attached Garage | |
| Garage |
Land
| Acreage | No |
| LandAmenities | Hospital, Park, Place Of Worship, Public Transit, Schools |
| Sewer | Sanitary Sewer |
| SizeDepth | 82 Ft |
| SizeFrontage | 36 Ft ,1 In |
| SizeIrregular | 36.1 X 82 Ft |
| SizeTotalText | 36.1 X 82 Ft|under 1/2 Acre |
| ZoningDescription | Ld1 |
Rooms
| Level | Type | Length | Width | Dimensions |
|---|---|---|---|---|
| Second Level | Bedroom | 3.99 m | 4.38 m | 3.99 m x 4.38 m |
| Second Level | Bedroom | 4.23 m | 3.77 m | 4.23 m x 3.77 m |
| Second Level | Bathroom | 3.1 m | 2.28 m | 3.1 m x 2.28 m |
| Second Level | Bedroom | 3.59 m | 3.1 m | 3.59 m x 3.1 m |
| Second Level | Bedroom | 4.6 m | 3.99 m | 4.6 m x 3.99 m |
| Second Level | Bathroom | 3.56 m | 2.77 m | 3.56 m x 2.77 m |
| Ground Level | Bathroom | 1.61 m | 1.55 m | 1.61 m x 1.55 m |
| Ground Level | Kitchen | 4.45 m | 4.72 m | 4.45 m x 4.72 m |
| Ground Level | Dining Room | 4.23 m | 2.74 m | 4.23 m x 2.74 m |
| Ground Level | Living Room | 4.02 m | 4.66 m | 4.02 m x 4.66 m |
https://www.realtor.ca/real-estate/28517802/1156-skyridge-boulevard-pickering-rural-pickering
Jessica Magill
Salesperson
1595 Upper James St #4b
Hamilton, Ontario L9B 0H7

