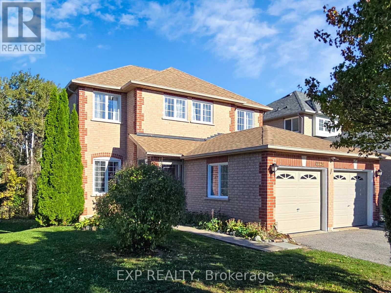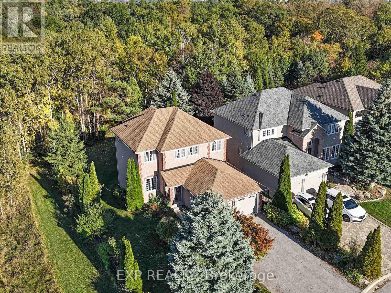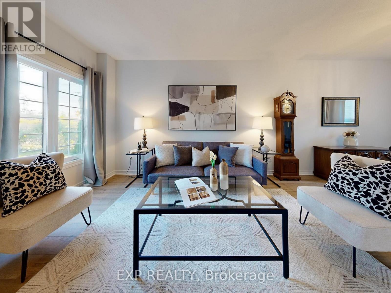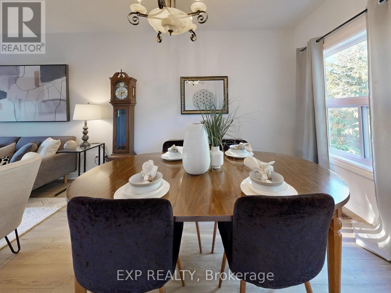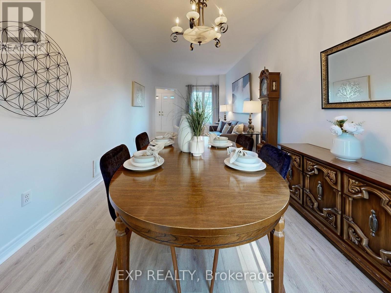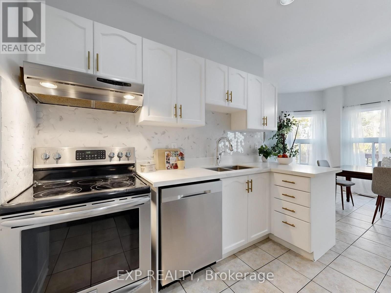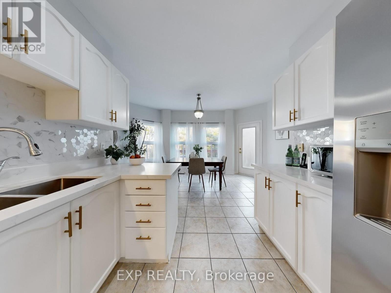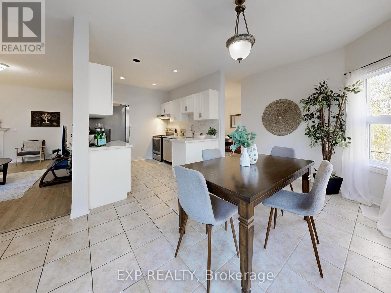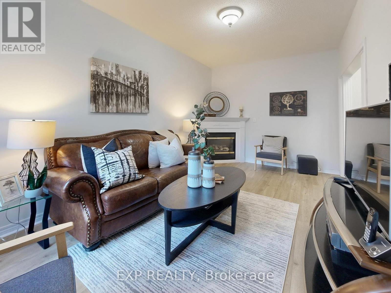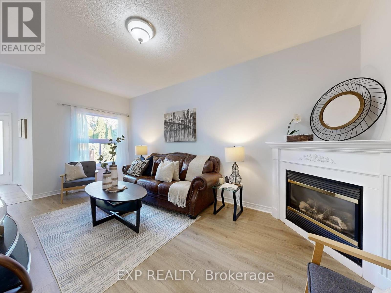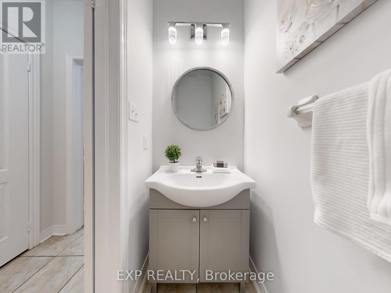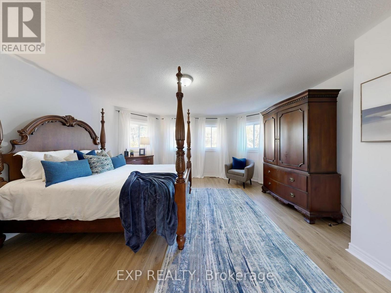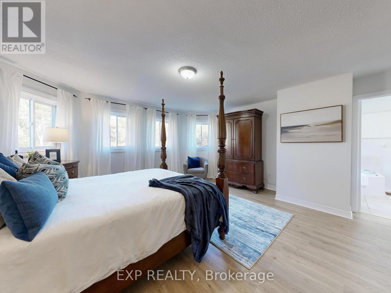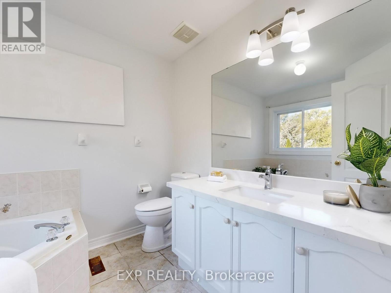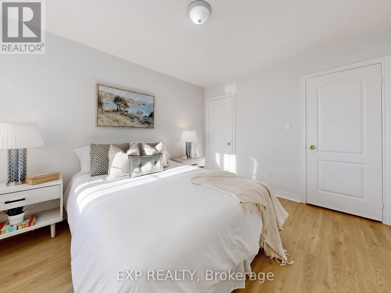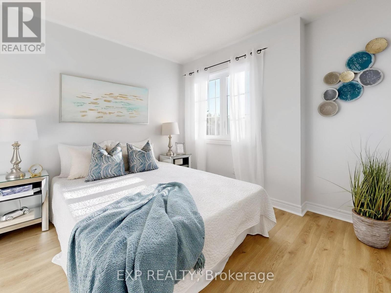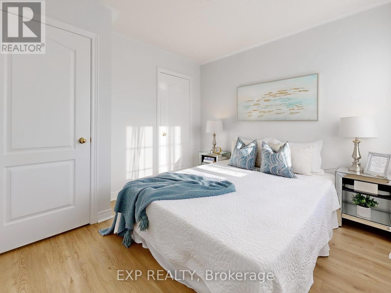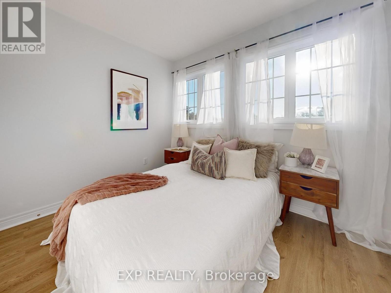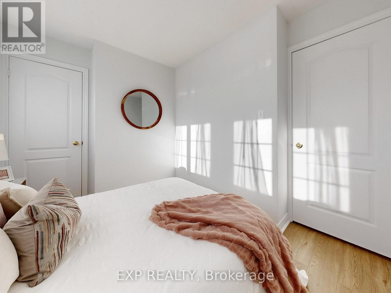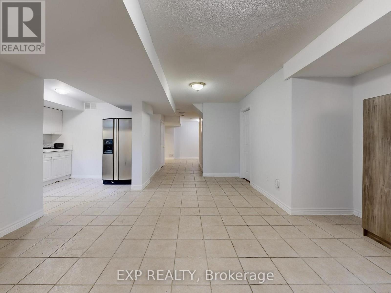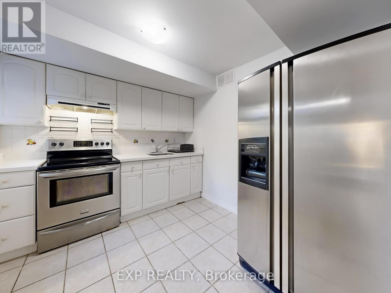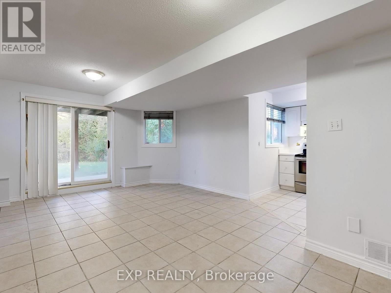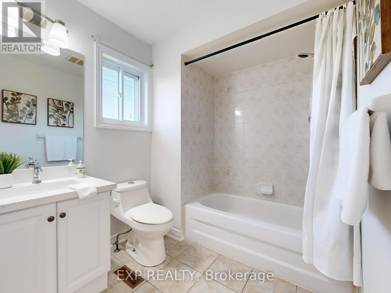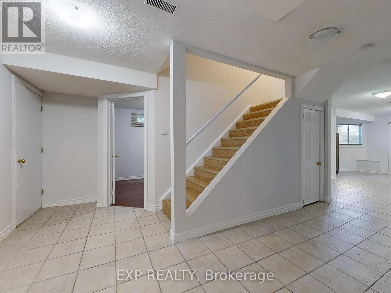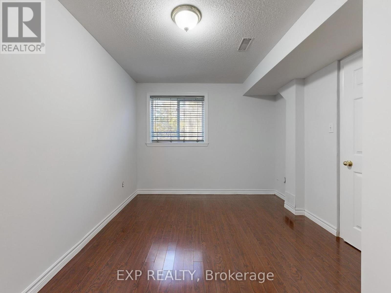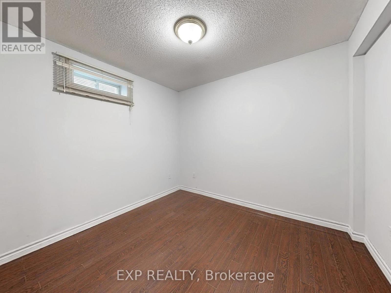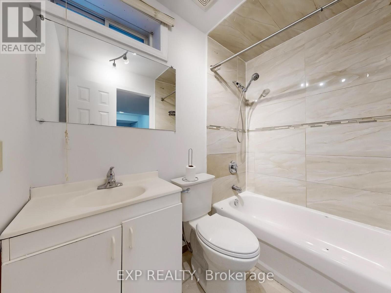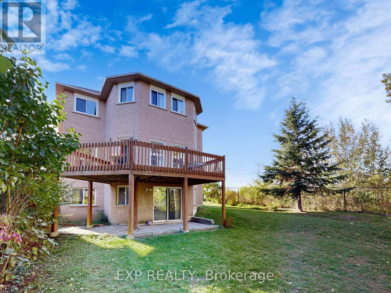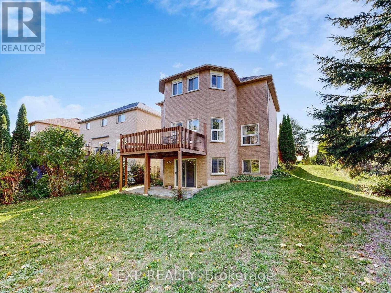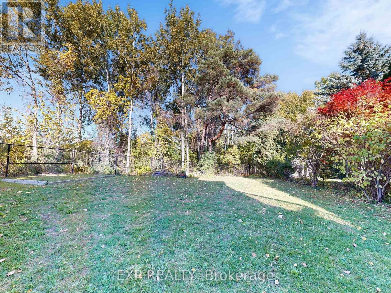1151 Gossamer Drive Pickering, Ontario L1X 2T8
$899,000
Situated in a lovely community tucked away in a quiet cul-de-sac in one of Pickerings most sought-after neighbourhoods, this beautiful home sits proudly on a large corner lot backing onto a ravine, offering total privacy and peaceful views.With four spacious bedrooms upstairs plus two additional bedrooms in the basement, this property is ideal for large families or those seeking rental income potential. Proudly owned by its original owners, the home is freshly painted and well maintained. The updated eat-in kitchen features quartz countertops and a walkout to a private deck and fenced backyard. A bright family room with large windows is complemented by separate living and dining areas, creating the perfect space for both entertaining and everyday living.Upstairs, generous bedrooms include a primary suite with a walk-in closet and private ensuite. The finished basement adds incredible flexibility with two bedrooms, a second kitchen, and ample living and storage space perfect for in-laws, guests, or tenants.Complete with a double garage, private driveway, and steps to parks, trails, top-rated schools, shopping, transit, and easy access to Hwy 401/407.This home beautifully blends comfort, style, function, and privacy a rare opportunity in one of Pickerings most desirable communities. (id:60365)
Property Details
| MLS® Number | E12454349 |
| Property Type | Single Family |
| Community Name | Liverpool |
| EquipmentType | Water Heater |
| Features | Backs On Greenbelt, Carpet Free, In-law Suite |
| ParkingSpaceTotal | 6 |
| RentalEquipmentType | Water Heater |
Building
| BathroomTotal | 4 |
| BedroomsAboveGround | 4 |
| BedroomsBelowGround | 2 |
| BedroomsTotal | 6 |
| Appliances | Dishwasher, Dryer, Two Stoves, Washer, Two Refrigerators |
| BasementFeatures | Apartment In Basement, Separate Entrance |
| BasementType | N/a |
| ConstructionStyleAttachment | Detached |
| CoolingType | Central Air Conditioning |
| ExteriorFinish | Brick |
| FoundationType | Concrete |
| HalfBathTotal | 1 |
| HeatingFuel | Natural Gas |
| HeatingType | Forced Air |
| StoriesTotal | 2 |
| SizeInterior | 2000 - 2500 Sqft |
| Type | House |
| UtilityWater | Municipal Water |
Parking
| Attached Garage | |
| Garage |
Land
| Acreage | No |
| Sewer | Sanitary Sewer |
| SizeDepth | 176 Ft |
| SizeFrontage | 64 Ft |
| SizeIrregular | 64 X 176 Ft |
| SizeTotalText | 64 X 176 Ft |
Rooms
| Level | Type | Length | Width | Dimensions |
|---|---|---|---|---|
| Second Level | Primary Bedroom | 4.94 m | 4.42 m | 4.94 m x 4.42 m |
| Second Level | Bedroom 2 | 3.97 m | 3.05 m | 3.97 m x 3.05 m |
| Second Level | Bedroom 3 | 2.8 m | 2.75 m | 2.8 m x 2.75 m |
| Second Level | Bedroom 4 | 3.17 m | 3.05 m | 3.17 m x 3.05 m |
| Main Level | Kitchen | 5.49 m | 4.74 m | 5.49 m x 4.74 m |
| Main Level | Dining Room | 7.15 m | 3.05 m | 7.15 m x 3.05 m |
| Main Level | Living Room | 7.15 m | 3.05 m | 7.15 m x 3.05 m |
| Main Level | Family Room | 5.3 m | 3.05 m | 5.3 m x 3.05 m |
https://www.realtor.ca/real-estate/28971893/1151-gossamer-drive-pickering-liverpool-liverpool
Stephanie R. Wilkins
Salesperson
4711 Yonge St 10th Flr, 106430
Toronto, Ontario M2N 6K8

