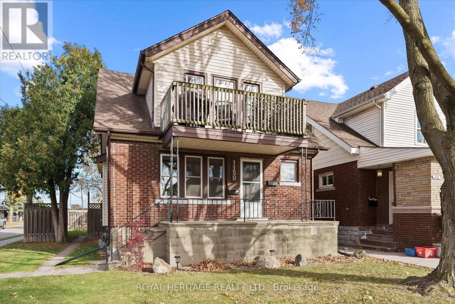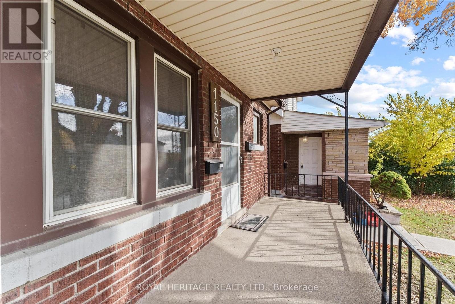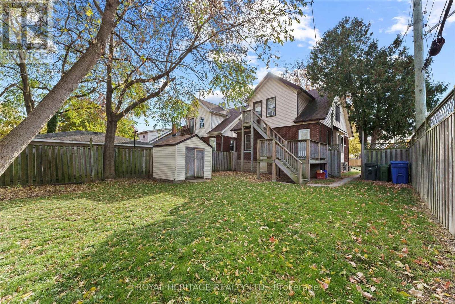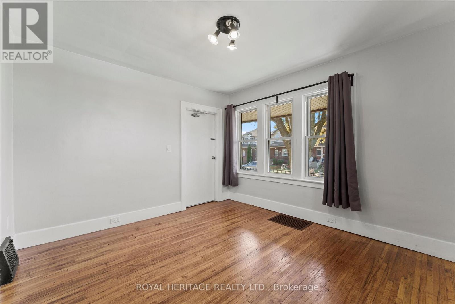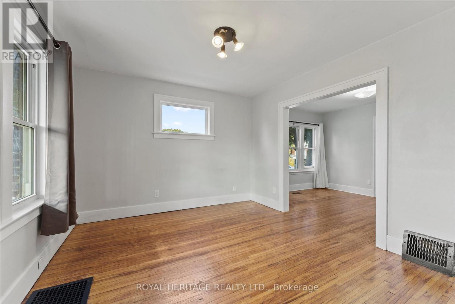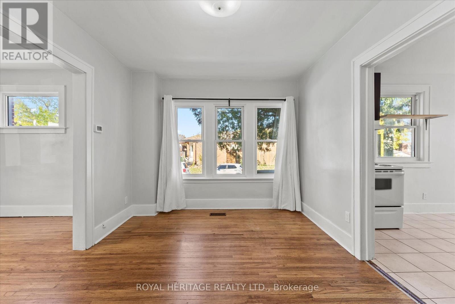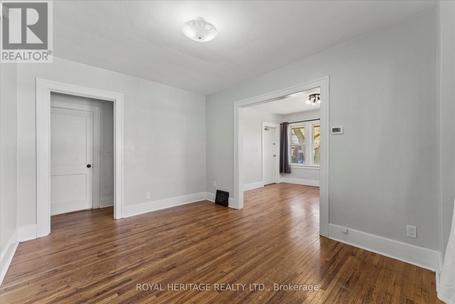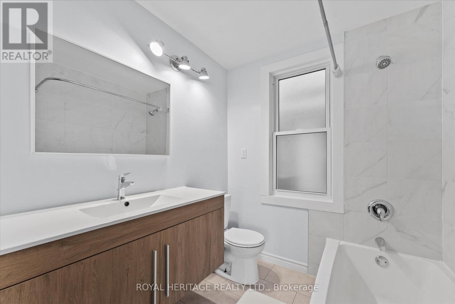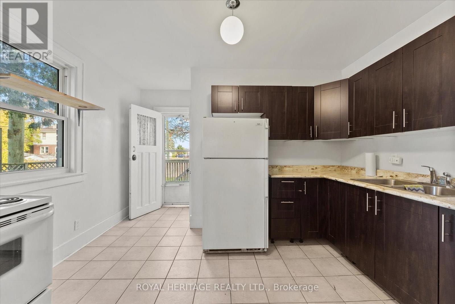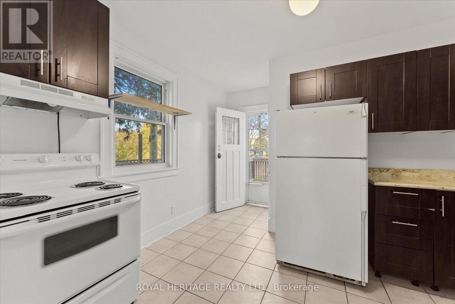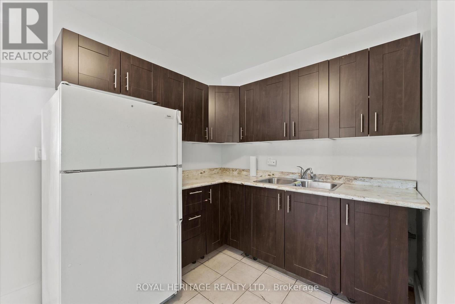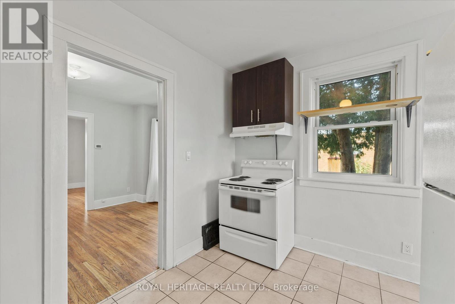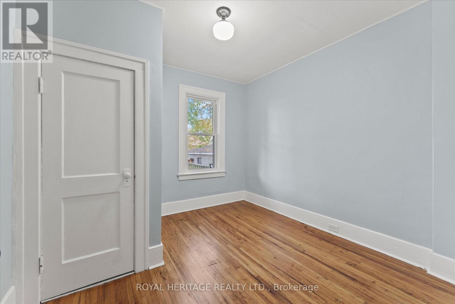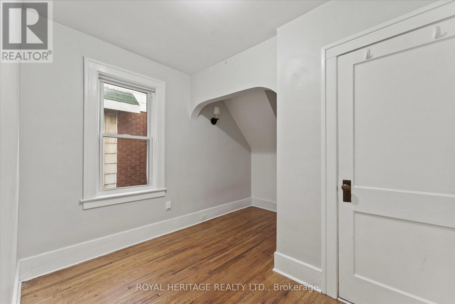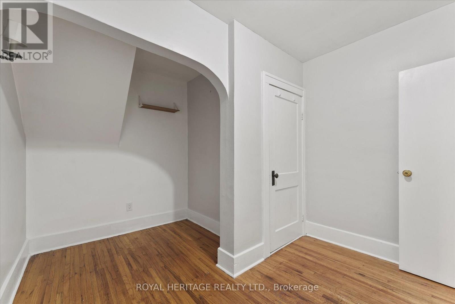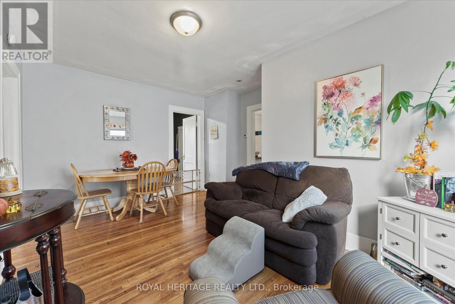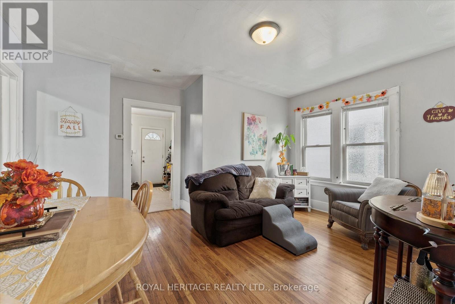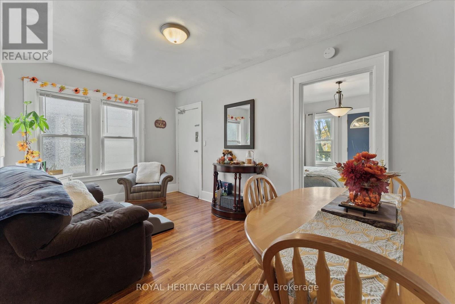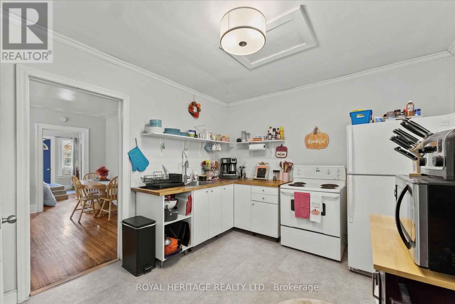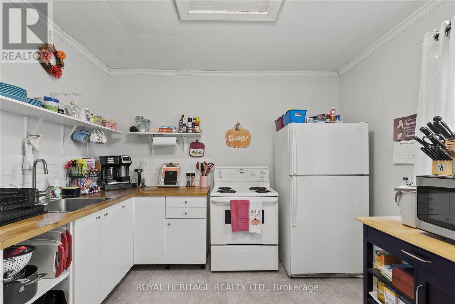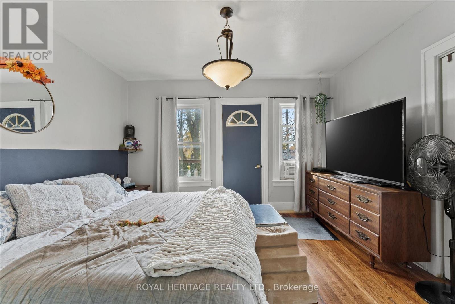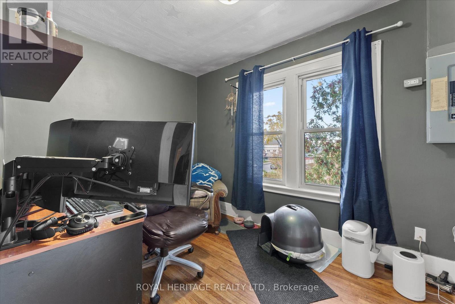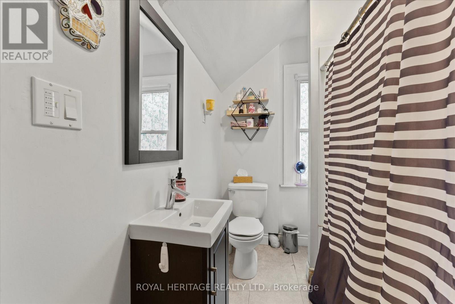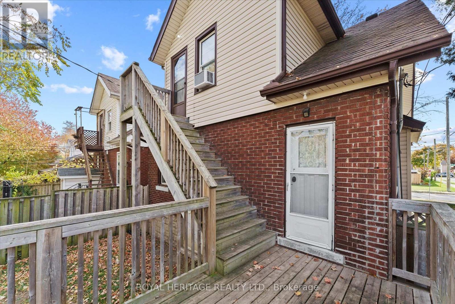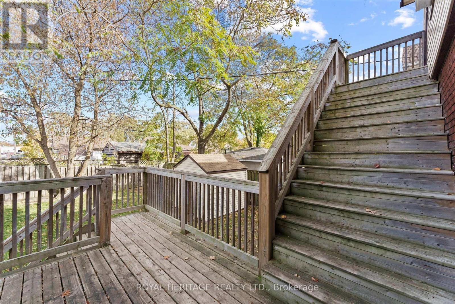1150 Elm Avenue Windsor, Ontario N9A 5H9
$434,000
Welcome to 1150 Elm Ave! This legal duplex offers an excellent opportunity for first-time homebuyers or savvy investors looking to expand their portfolio. Situated in a quiet neighborhood, this property features a large, fully fenced backyard and two complete, self-contained units. The freshly painted main floor unit includes a covered front porch, two bedrooms, and an updated 4-piece bathroom. The second-floor unit offers two bedrooms, an updated 4-piece bath, and a walkout balcony off the primary bedroom - perfect for morning coffee or evening relaxation. Each unit has its own gas and hydro meters, along with separate laundry facilities in the basement. The upper unit is currently occupied by excellent AAA tenants paying $1,100/month plus utilities. Whether you're looking to live in one unit and rent the other or add a strong income property to your portfolio, 1150 Elm Ave is a must-see! (id:60365)
Property Details
| MLS® Number | X12533518 |
| Property Type | Multi-family |
| Community Name | Windsor |
| EquipmentType | Water Heater |
| Features | Carpet Free |
| RentalEquipmentType | Water Heater |
| Structure | Porch, Deck, Shed |
Building
| BathroomTotal | 2 |
| BedroomsAboveGround | 4 |
| BedroomsTotal | 4 |
| Amenities | Separate Heating Controls |
| Appliances | Dryer, Two Stoves, Two Washers, Two Refrigerators |
| BasementType | Full |
| CoolingType | None |
| ExteriorFinish | Brick, Vinyl Siding |
| FoundationType | Block |
| HeatingFuel | Natural Gas |
| HeatingType | Forced Air |
| SizeInterior | 1500 - 2000 Sqft |
| Type | Duplex |
| UtilityWater | Municipal Water |
Parking
| No Garage | |
| Street |
Land
| Acreage | No |
| FenceType | Fenced Yard |
| Sewer | Sanitary Sewer |
| SizeDepth | 106 Ft |
| SizeFrontage | 30 Ft |
| SizeIrregular | 30 X 106 Ft |
| SizeTotalText | 30 X 106 Ft |
Rooms
| Level | Type | Length | Width | Dimensions |
|---|---|---|---|---|
| Second Level | Bedroom | 3.4 m | 3.85 m | 3.4 m x 3.85 m |
| Second Level | Bedroom 2 | 3.77 m | 2.43 m | 3.77 m x 2.43 m |
| Second Level | Kitchen | 3.92 m | 3.28 m | 3.92 m x 3.28 m |
| Second Level | Living Room | 2.83 m | 4.53 m | 2.83 m x 4.53 m |
| Main Level | Bedroom | 3.16 m | 3.02 m | 3.16 m x 3.02 m |
| Main Level | Bedroom 2 | 1.8 m | 3.02 m | 1.8 m x 3.02 m |
| Main Level | Living Room | 3.43 m | 37 m | 3.43 m x 37 m |
| Main Level | Dining Room | 3.05 m | 4.01 m | 3.05 m x 4.01 m |
| Main Level | Kitchen | 3.72 m | 3.66 m | 3.72 m x 3.66 m |
Utilities
| Electricity | Installed |
| Sewer | Installed |
https://www.realtor.ca/real-estate/29091906/1150-elm-avenue-windsor-windsor
Thomas Steigerwald
Salesperson
501 Brock Street South
Whitby, Ontario L1N 4K8

