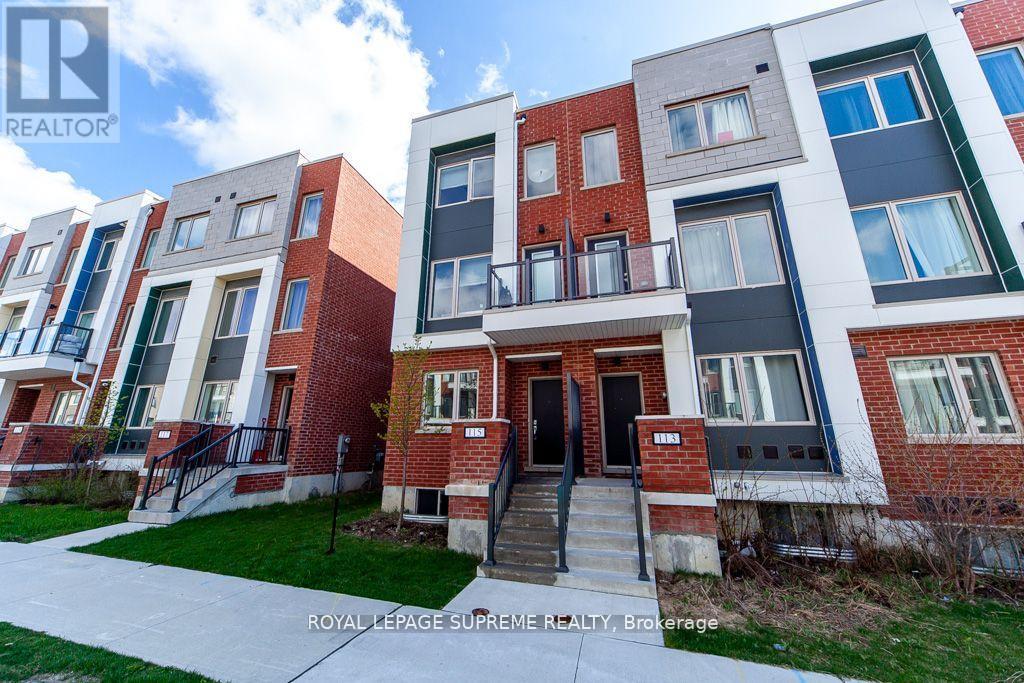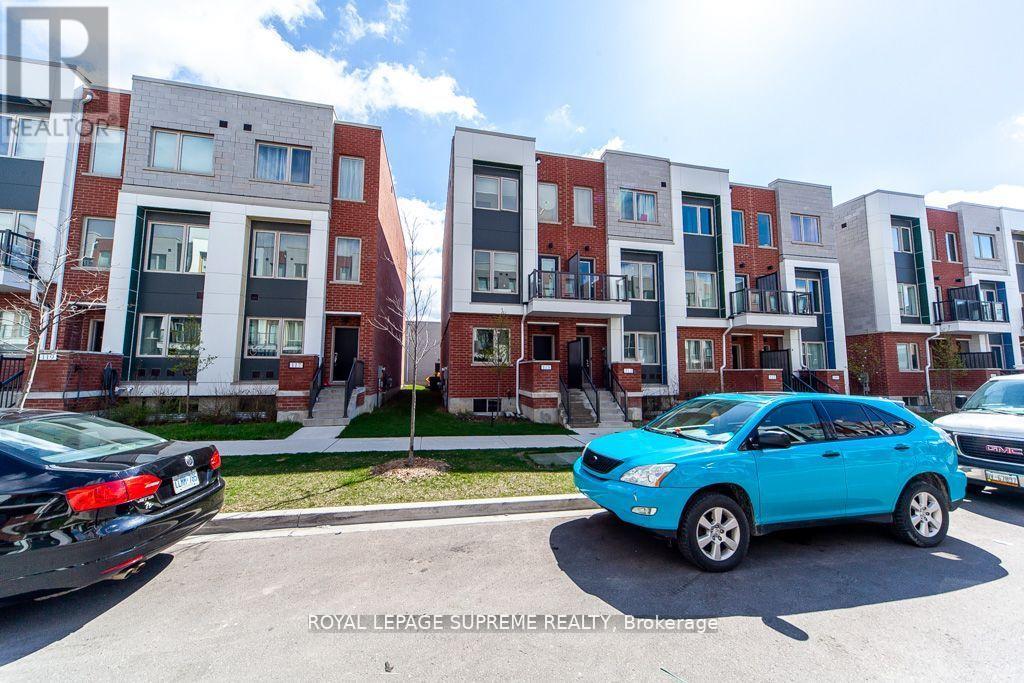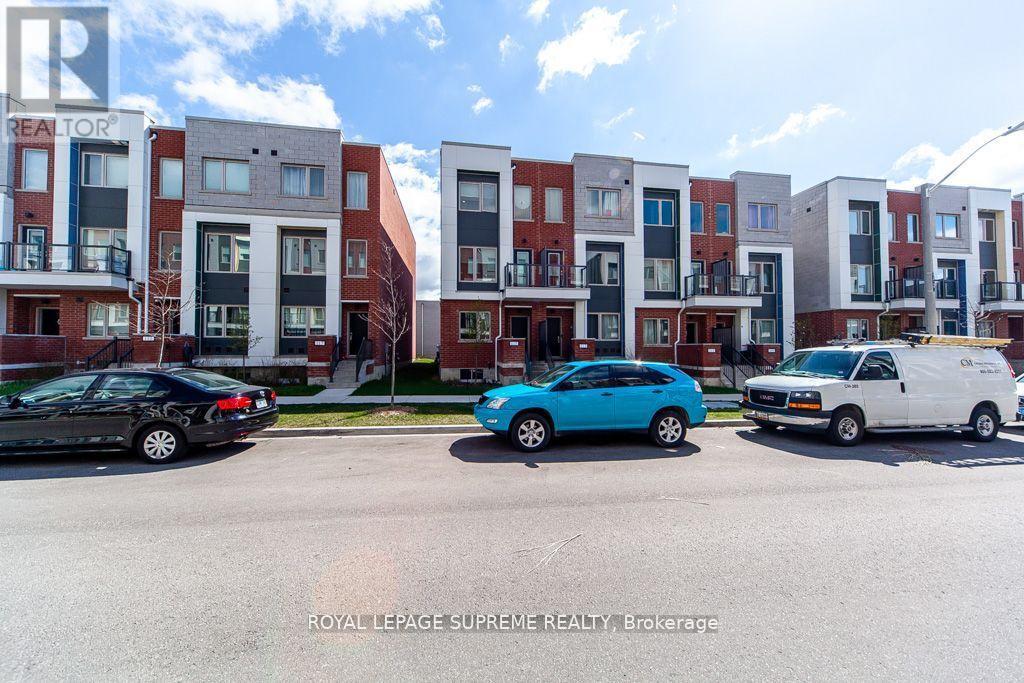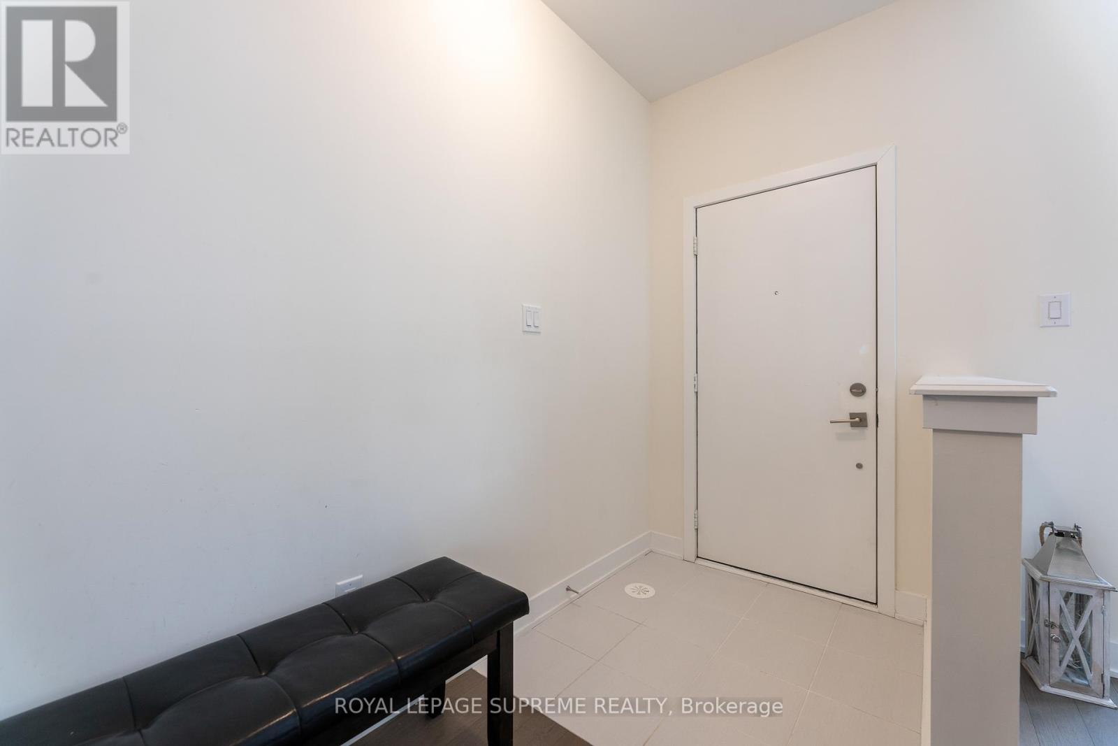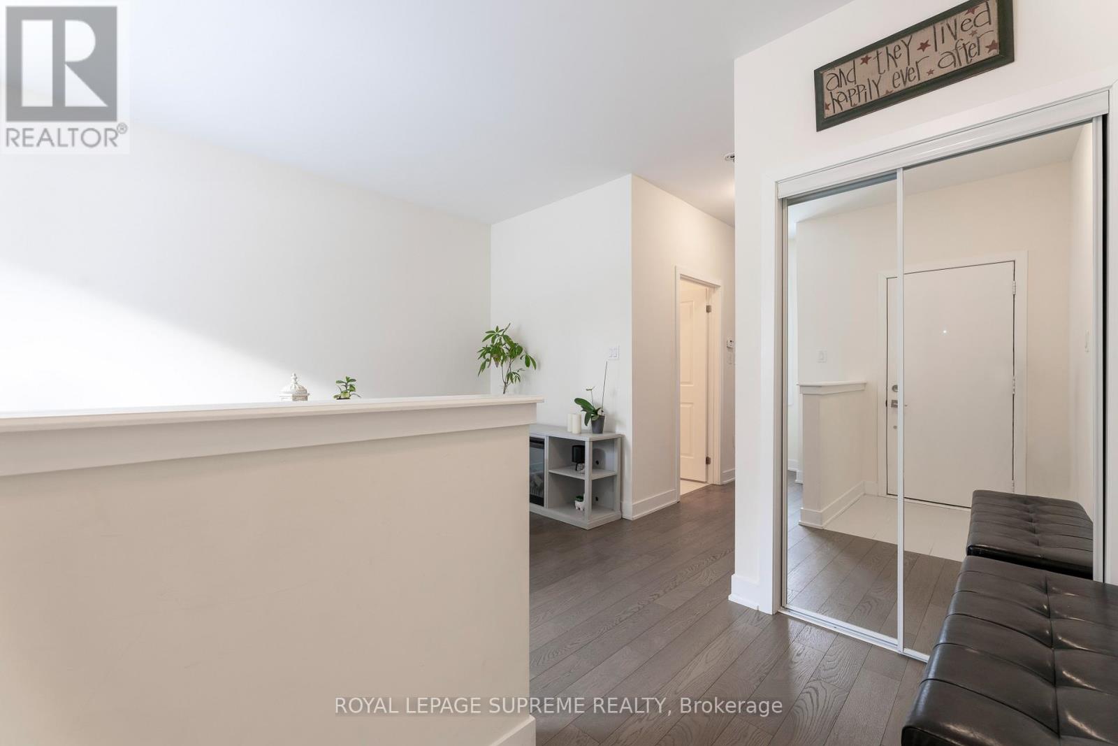115 William Duncan Road Toronto, Ontario M3K 0C7
$999,900Maintenance, Parcel of Tied Land
$145.71 Monthly
Maintenance, Parcel of Tied Land
$145.71 MonthlyWelcome to Downsview Park! Located in a highly sought-after neighborhood, this townhouse offers the perfect blend of convenience and style. This end-unit townhouse features a striking modern exterior and an open-concept main level, ideal for both everyday living and special occasions. The spacious living, dining, and kitchen areas flow seamlessly together, with the kitchen boasting a generous breakfast bar for added function. Upstairs, you'll find three large bedrooms, each offering plenty of space and privacy. The master suite is a true sanctuary, complete with a luxurious spa-like en-suite and two walk-in closets. Additional highlights include a two-car garage with a convenient lift, as well as a sizable backyard perfect for outdoor entertaining or simply relaxing in the fresh air. With all the comforts and modern amenities you could ask for, this home is the ideal place to live and entertain. With easy access to shopping, dining, entertainment, and major highways, everything you need is just moments away. (id:60365)
Open House
This property has open houses!
2:00 pm
Ends at:4:00 pm
2:00 pm
Ends at:4:00 pm
Property Details
| MLS® Number | W12282512 |
| Property Type | Single Family |
| Community Name | Downsview-Roding-CFB |
| AmenitiesNearBy | Hospital, Park, Schools, Place Of Worship |
| Features | Flat Site, Lane |
| ParkingSpaceTotal | 2 |
Building
| BathroomTotal | 3 |
| BedroomsAboveGround | 3 |
| BedroomsTotal | 3 |
| Age | 0 To 5 Years |
| Appliances | Water Heater - Tankless, Dishwasher, Dryer, Range, Stove, Washer, Refrigerator |
| BasementDevelopment | Unfinished |
| BasementType | Full (unfinished) |
| ConstructionStyleAttachment | Attached |
| CoolingType | Central Air Conditioning, Air Exchanger |
| ExteriorFinish | Aluminum Siding, Brick |
| FlooringType | Hardwood, Carpeted, Concrete |
| FoundationType | Poured Concrete |
| HalfBathTotal | 1 |
| HeatingFuel | Natural Gas |
| HeatingType | Forced Air |
| StoriesTotal | 3 |
| SizeInterior | 2000 - 2500 Sqft |
| Type | Row / Townhouse |
| UtilityWater | Municipal Water |
Parking
| Detached Garage | |
| Garage |
Land
| Acreage | No |
| LandAmenities | Hospital, Park, Schools, Place Of Worship |
| Sewer | Sanitary Sewer |
| SizeDepth | 101 Ft ,6 In |
| SizeFrontage | 20 Ft ,1 In |
| SizeIrregular | 20.1 X 101.5 Ft |
| SizeTotalText | 20.1 X 101.5 Ft|under 1/2 Acre |
Rooms
| Level | Type | Length | Width | Dimensions |
|---|---|---|---|---|
| Second Level | Bedroom 2 | 4.49 m | 3.98 m | 4.49 m x 3.98 m |
| Second Level | Bedroom 3 | 4.49 m | 3.75 m | 4.49 m x 3.75 m |
| Third Level | Primary Bedroom | 4.49 m | 6.42 m | 4.49 m x 6.42 m |
| Main Level | Kitchen | 3 m | 4.5 m | 3 m x 4.5 m |
| Main Level | Living Room | 3.96 m | 4.5 m | 3.96 m x 4.5 m |
| Main Level | Dining Room | 4.26 m | 4.52 m | 4.26 m x 4.52 m |
Joe Quintal
Broker
110 Weston Rd
Toronto, Ontario M6N 0A6
Kayla Quintal
Salesperson
110 Weston Rd
Toronto, Ontario M6N 0A6
Toni Martins
Salesperson
1192 St. Clair Ave West
Toronto, Ontario M6E 1B4

