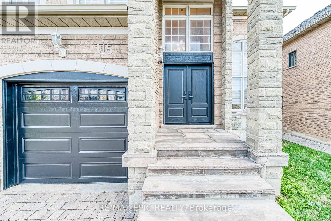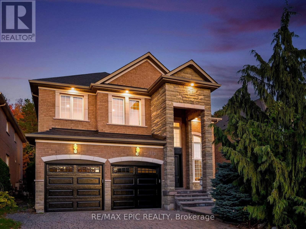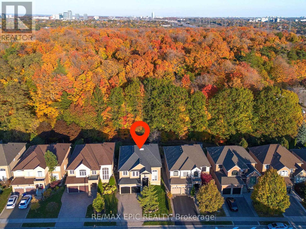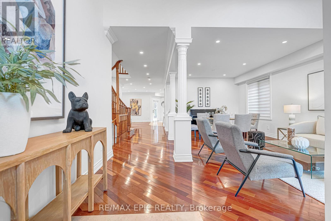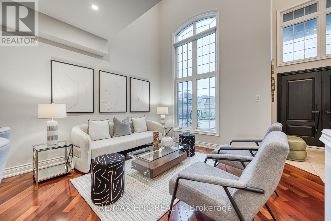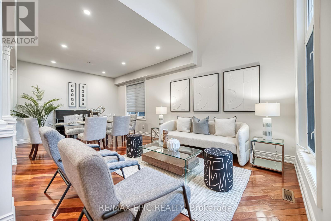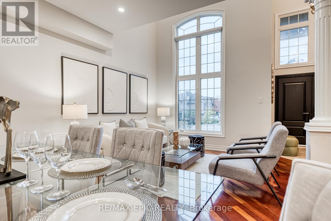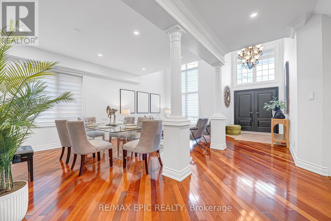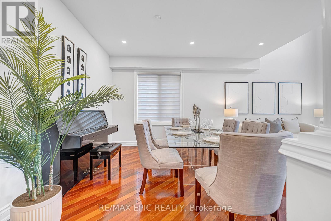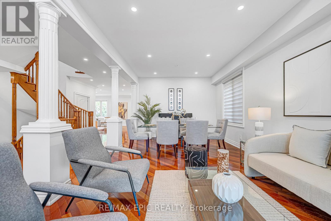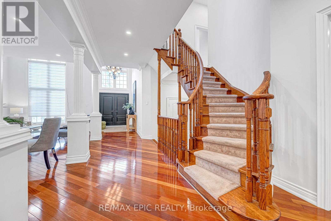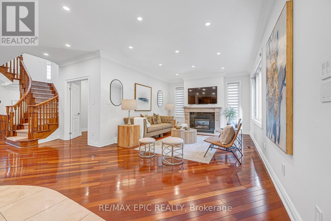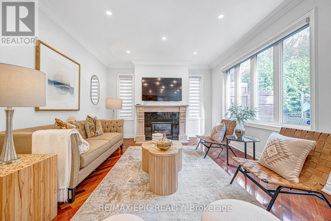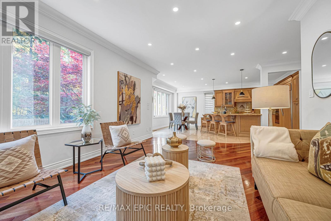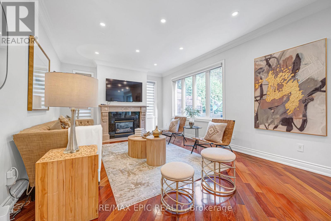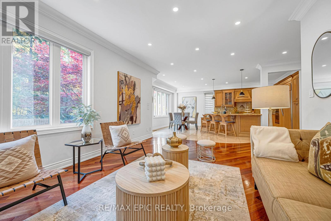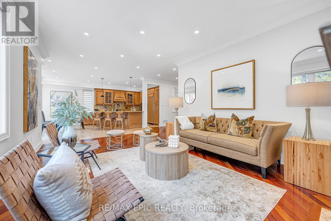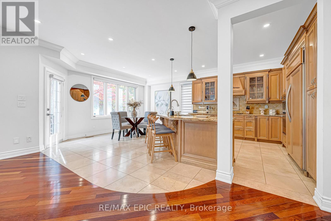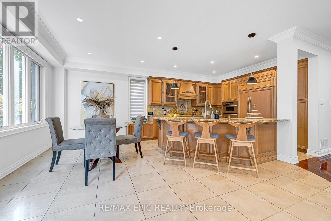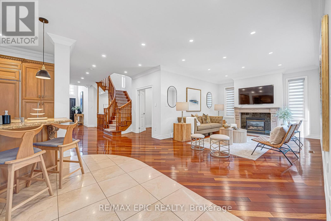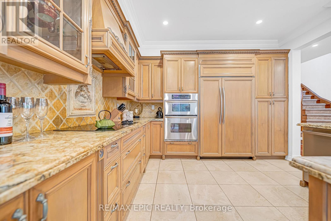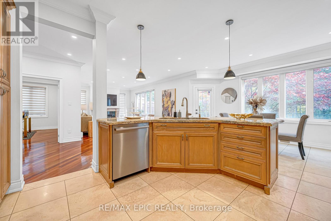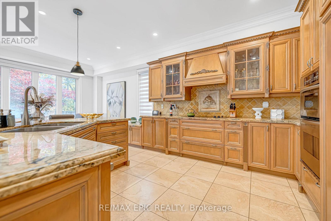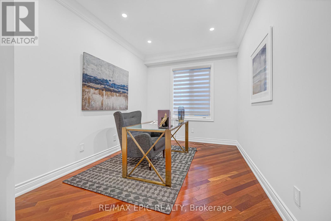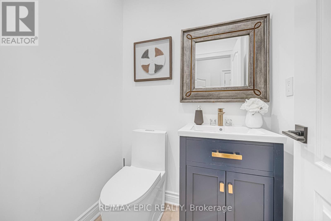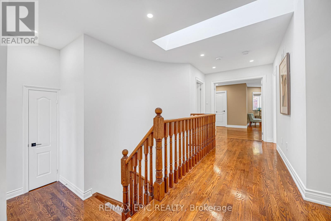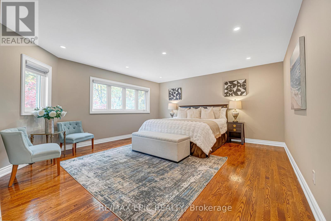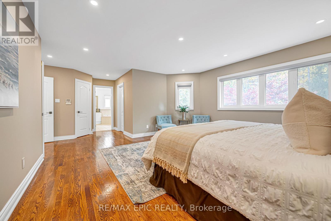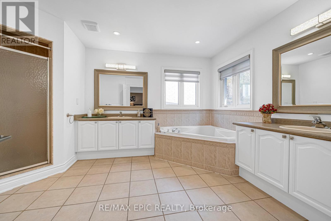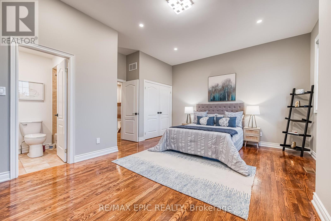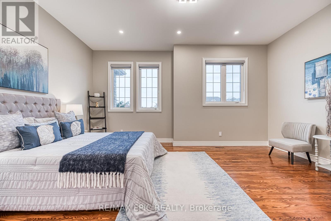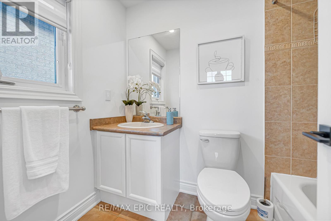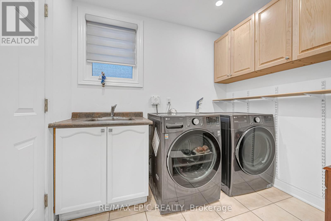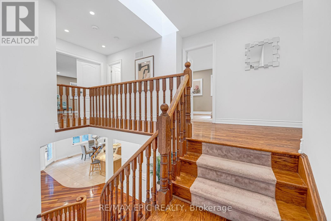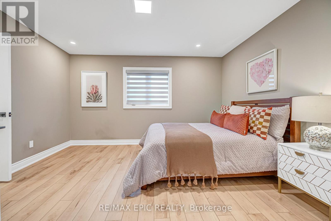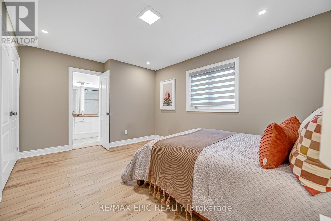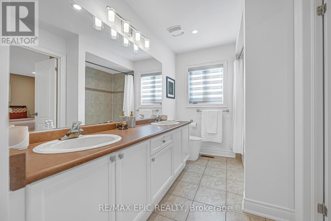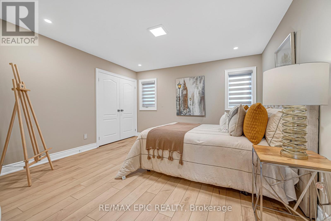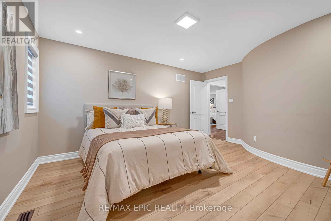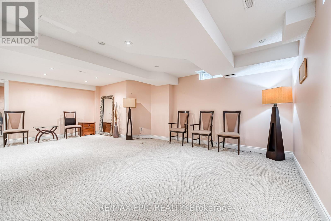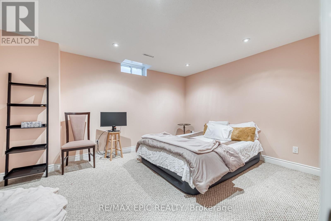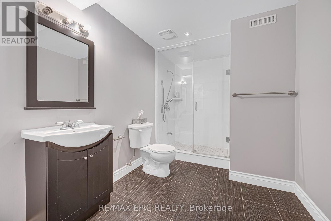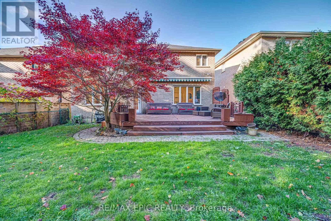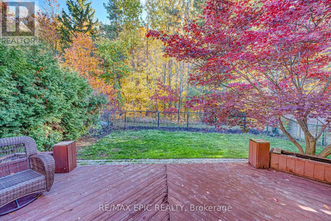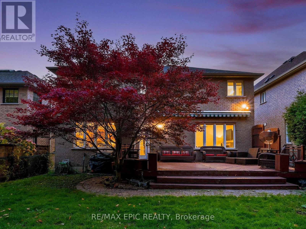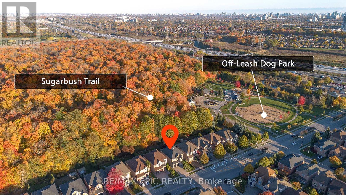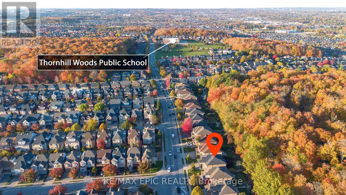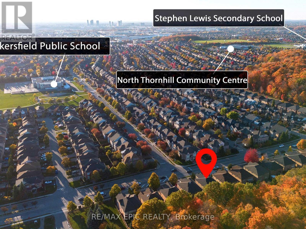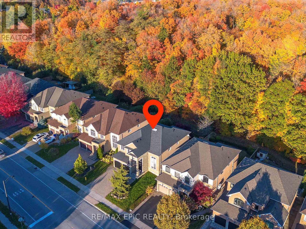115 Thornhill Woods Drive Vaughan, Ontario L4J 8R5
$2,068,000
Stunning Ravine Lot Luxury Home in Prestigious Thornhill Woods! Approx. 3,230 sq.ft. above grade + 1,396 sq.ft. finished bsmt. Fully renovated with high-end finishes throughout. Grand foyer w/18' ceilings, Brazilian hardwood floors, pot lights, upgraded trim & Newer fiberglass double doors (2025). Chef's kitchen w/Sub-Zero paneled fridge, 48" KitchenAid gas stove, built-in oven/microwave, stone backsplash, oversized island & breakfast area w/walkout to deck overlooking private ravine. Main floor office, mudroom w/garage access & laundry. Primary bedroom retreat w/ravine views, his & hers W/I closets & 6-pc spa ensuite. Finished bsmt w/rec rm & 3-pc bath. Updates: Newer HVAC (2024, 10-yr warranty), Newer garage door & dishwasher (2025), auto drapes. Interlocked driveway. Steps to top schools, parks, transit, community centre, Sugarbush Trail & off-leash dog park.Awning-covered large deck overlooking a beautiful ravine - a true backyard oasis, perfect for a relaxing getaway! (id:60365)
Property Details
| MLS® Number | N12511586 |
| Property Type | Single Family |
| Community Name | Patterson |
| AmenitiesNearBy | Public Transit, Park |
| EquipmentType | Water Heater |
| Features | Wooded Area, Irregular Lot Size, Ravine |
| ParkingSpaceTotal | 6 |
| RentalEquipmentType | Water Heater |
Building
| BathroomTotal | 5 |
| BedroomsAboveGround | 4 |
| BedroomsBelowGround | 1 |
| BedroomsTotal | 5 |
| Appliances | Garage Door Opener Remote(s), Oven - Built-in, Blinds, Dryer, Microwave, Oven, Stove, Washer, Window Coverings, Refrigerator |
| BasementDevelopment | Finished |
| BasementType | N/a (finished) |
| ConstructionStyleAttachment | Detached |
| CoolingType | Central Air Conditioning |
| ExteriorFinish | Brick, Stone |
| FireProtection | Alarm System, Smoke Detectors |
| FireplacePresent | Yes |
| FireplaceTotal | 1 |
| FlooringType | Hardwood, Laminate |
| FoundationType | Concrete |
| HalfBathTotal | 1 |
| HeatingFuel | Natural Gas |
| HeatingType | Forced Air |
| StoriesTotal | 2 |
| SizeInterior | 3000 - 3500 Sqft |
| Type | House |
| UtilityWater | Municipal Water |
Parking
| Attached Garage | |
| Garage |
Land
| Acreage | No |
| LandAmenities | Public Transit, Park |
| Sewer | Sanitary Sewer |
| SizeDepth | 120 Ft |
| SizeFrontage | 46 Ft |
| SizeIrregular | 46 X 120 Ft ; Ravine Lot |
| SizeTotalText | 46 X 120 Ft ; Ravine Lot |
Rooms
| Level | Type | Length | Width | Dimensions |
|---|---|---|---|---|
| Lower Level | Recreational, Games Room | 6.7 m | 3.66 m | 6.7 m x 3.66 m |
| Lower Level | Bedroom | 4.55 m | 3.48 m | 4.55 m x 3.48 m |
| Main Level | Living Room | 6.7 m | 3.66 m | 6.7 m x 3.66 m |
| Main Level | Dining Room | 6.7 m | 3.66 m | 6.7 m x 3.66 m |
| Main Level | Kitchen | 6.63 m | 4.93 m | 6.63 m x 4.93 m |
| Main Level | Eating Area | 3.84 m | 3.23 m | 3.84 m x 3.23 m |
| Main Level | Family Room | 6.05 m | 3.94 m | 6.05 m x 3.94 m |
| Main Level | Library | 4.27 m | 2.79 m | 4.27 m x 2.79 m |
| Upper Level | Primary Bedroom | 5.06 m | 4.75 m | 5.06 m x 4.75 m |
| Upper Level | Bedroom 2 | 4.52 m | 3.96 m | 4.52 m x 3.96 m |
| Upper Level | Bedroom 3 | 4.6 m | 3.63 m | 4.6 m x 3.63 m |
| Upper Level | Bedroom 4 | 5.49 m | 4.22 m | 5.49 m x 4.22 m |
https://www.realtor.ca/real-estate/29069624/115-thornhill-woods-drive-vaughan-patterson-patterson
Annie Li
Broker of Record
50 Acadia Ave #315
Markham, Ontario L3R 0B3
Layla Liu
Salesperson
50 Acadia Ave #315
Markham, Ontario L3R 0B3
Lucy Wang
Broker
50 Acadia Ave #315
Markham, Ontario L3R 0B3


