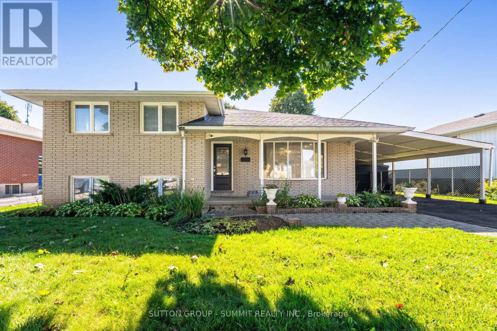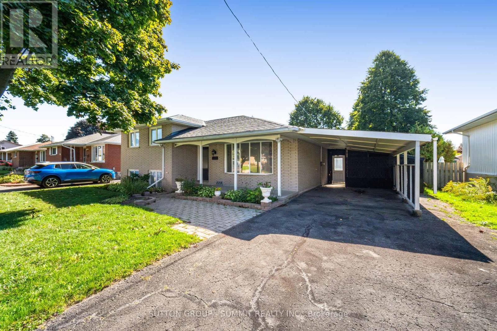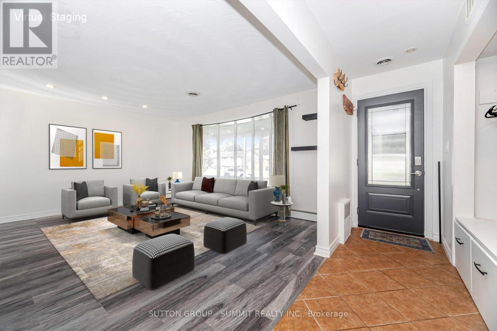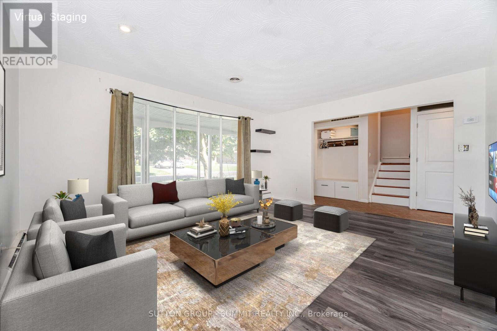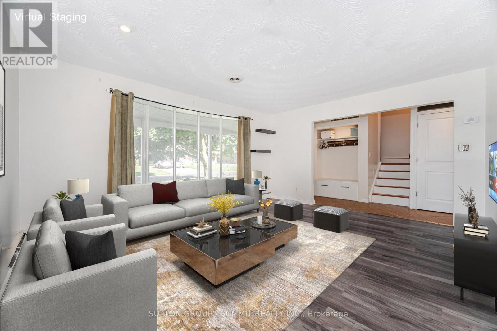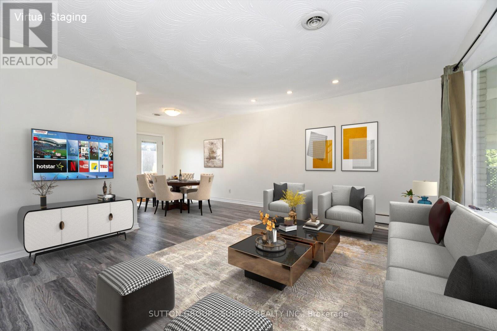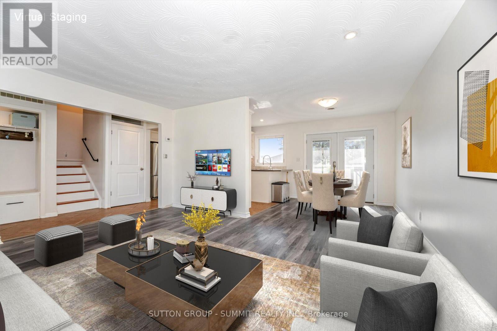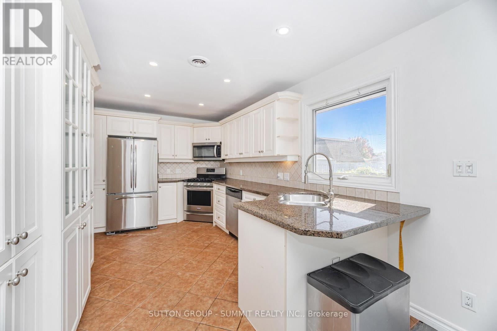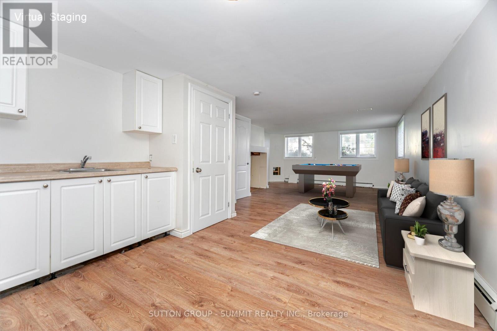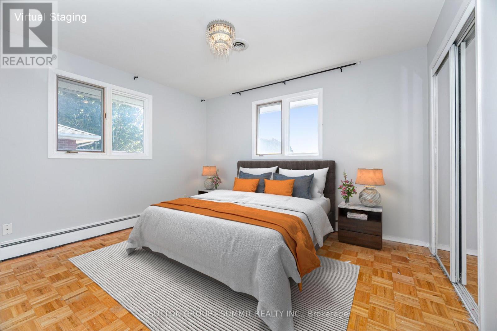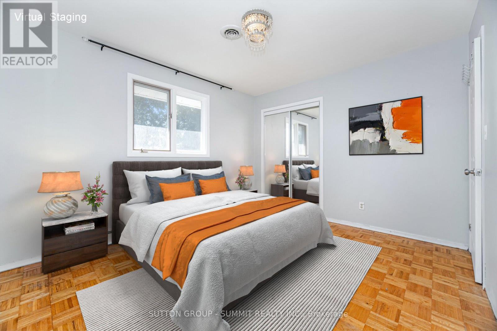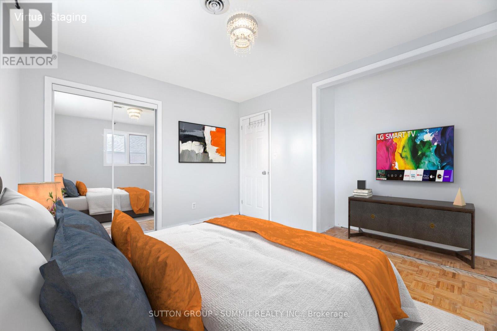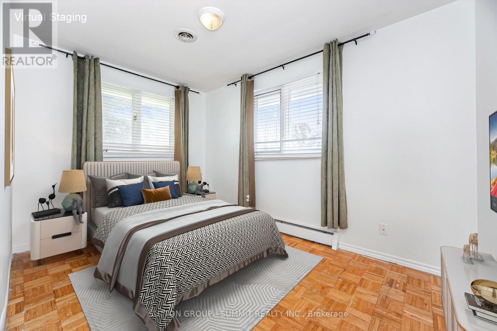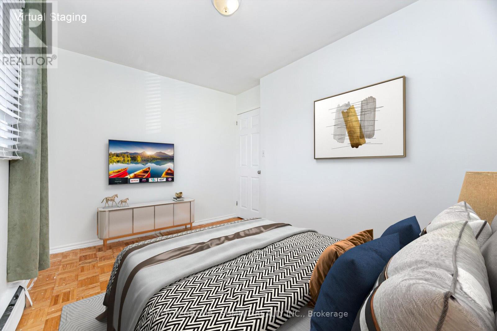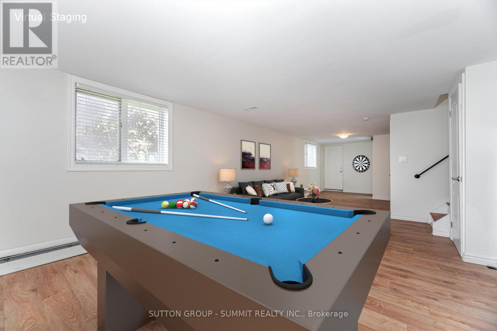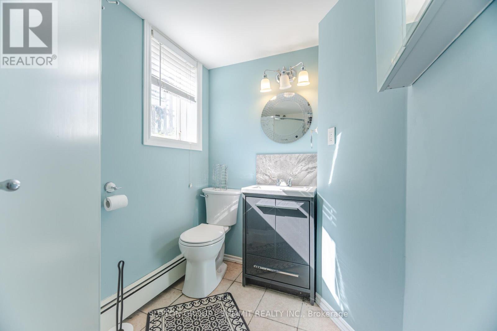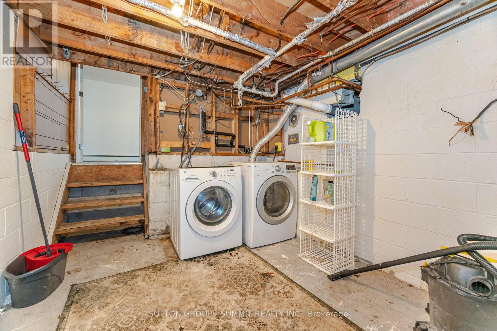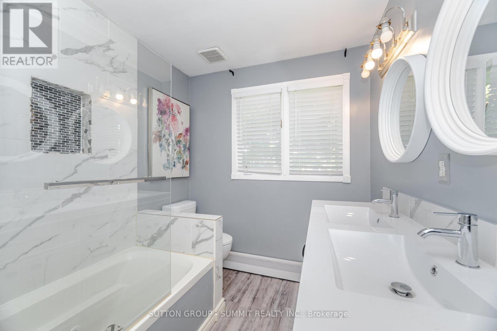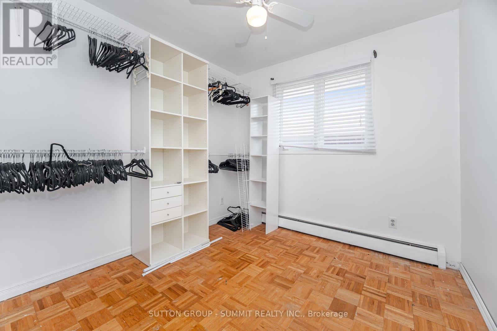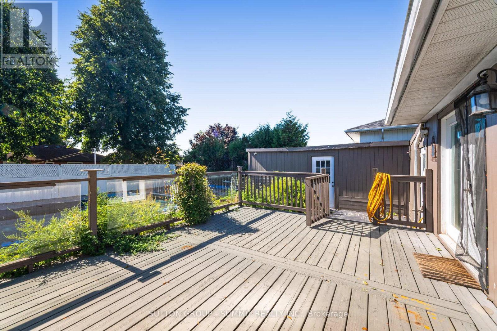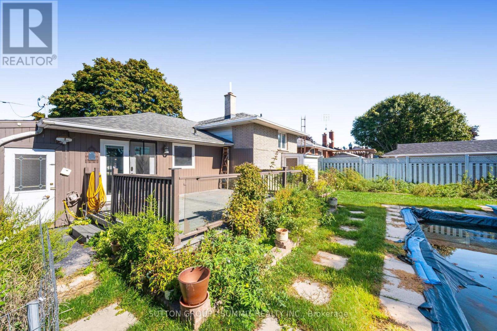115 Parkway Avenue Clarington, Ontario L1C 1B5
$740,000
Welcome to this 3-bedroom, 2-bath detached home in Bowmanville. The main level features a bright, open-concept layout with a bay window in the living room that overlooks the dining area, flowing seamlessly into the kitchen. The kitchen is complete with tiled floors, granite countertops, stainless steel appliances, ample storage, a classic backsplash, and pot lights. A walkout from the dining room leads to the backyard with an in-ground swimming pool, a deck for relaxing or entertaining, and a large shed for storage. Upstairs, youll find three comfortable bedrooms along with a 5-piece bathroom featuring double sinks, a jacuzzi tub, and modern finishes throughout. The lower level adds even more living space with a large family room, side entrance to the backyard, wet bar, and a 3-piece bathroom with tiled floors and a sliding barn door. This versatile space can be used as a recreation room, office, gym, entertainment area, or even an additional bedroom. Close to schools, parks, shops, and restaurants, this home offers comfort, convenience, and plenty of possibilities! virtually staged! (id:60365)
Property Details
| MLS® Number | E12443330 |
| Property Type | Single Family |
| Community Name | Bowmanville |
| AmenitiesNearBy | Park, Schools |
| EquipmentType | Water Heater |
| Features | Carpet Free |
| ParkingSpaceTotal | 5 |
| PoolType | Inground Pool |
| RentalEquipmentType | Water Heater |
| Structure | Shed |
Building
| BathroomTotal | 3 |
| BedroomsAboveGround | 3 |
| BedroomsTotal | 3 |
| Appliances | Dryer, Oven, Stove, Washer, Window Coverings, Refrigerator |
| BasementDevelopment | Unfinished |
| BasementType | N/a (unfinished) |
| ConstructionStyleAttachment | Detached |
| ConstructionStyleSplitLevel | Sidesplit |
| CoolingType | Central Air Conditioning |
| ExteriorFinish | Brick |
| FlooringType | Laminate, Tile, Parquet |
| FoundationType | Concrete |
| HeatingFuel | Natural Gas |
| HeatingType | Radiant Heat |
| SizeInterior | 1100 - 1500 Sqft |
| Type | House |
| UtilityWater | Municipal Water |
Parking
| Carport | |
| No Garage |
Land
| Acreage | No |
| LandAmenities | Park, Schools |
| Sewer | Sanitary Sewer |
| SizeDepth | 100 Ft ,1 In |
| SizeFrontage | 62 Ft ,1 In |
| SizeIrregular | 62.1 X 100.1 Ft |
| SizeTotalText | 62.1 X 100.1 Ft |
Rooms
| Level | Type | Length | Width | Dimensions |
|---|---|---|---|---|
| Lower Level | Family Room | 10.37 m | 4.68 m | 10.37 m x 4.68 m |
| Main Level | Living Room | 4.88 m | 4.1 m | 4.88 m x 4.1 m |
| Main Level | Dining Room | 2.9 m | 2.75 m | 2.9 m x 2.75 m |
| Main Level | Kitchen | 4.43 m | 2.79 m | 4.43 m x 2.79 m |
| Upper Level | Primary Bedroom | 3.78 m | 3.19 m | 3.78 m x 3.19 m |
| Upper Level | Bedroom 2 | 3.73 m | 2.59 m | 3.73 m x 2.59 m |
| Upper Level | Bedroom 3 | 2.73 m | 2.71 m | 2.73 m x 2.71 m |
https://www.realtor.ca/real-estate/28948464/115-parkway-avenue-clarington-bowmanville-bowmanville
Bruce Witchel
Salesperson
33 Pearl Street #200
Mississauga, Ontario L5M 1X1

