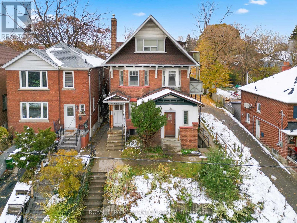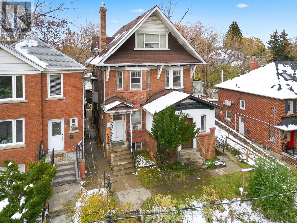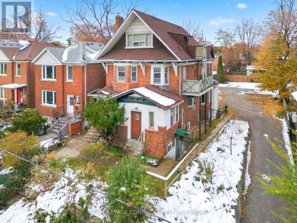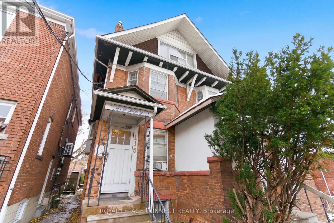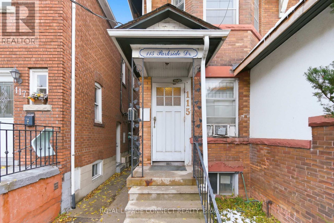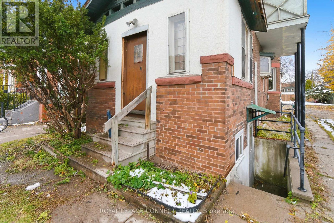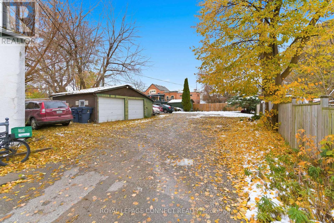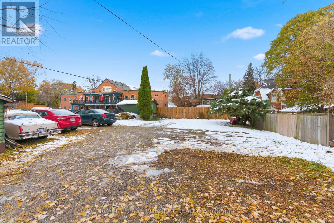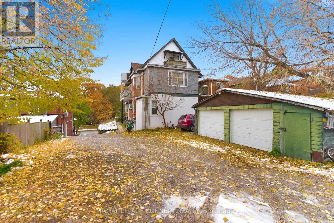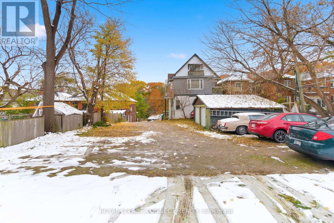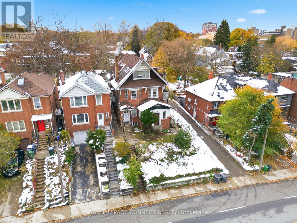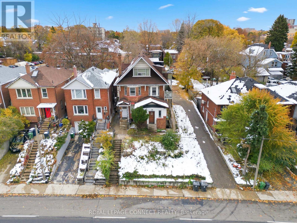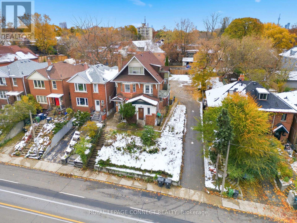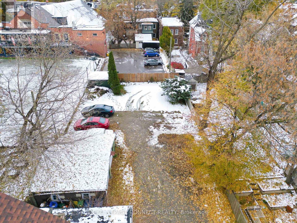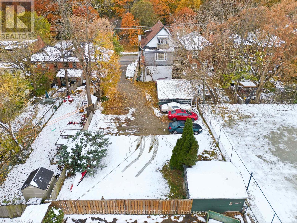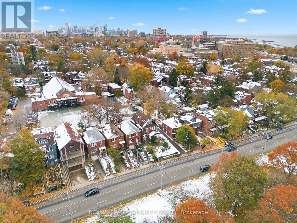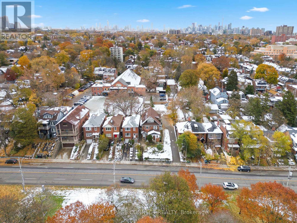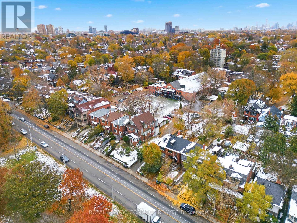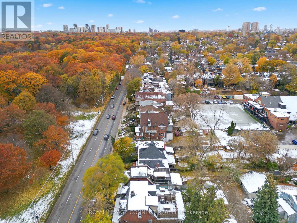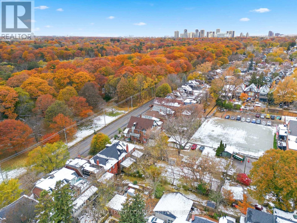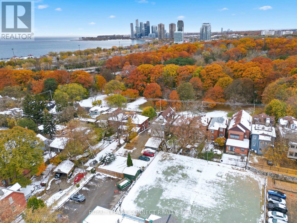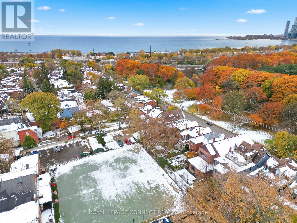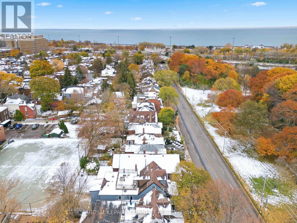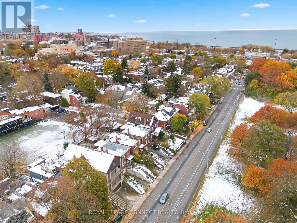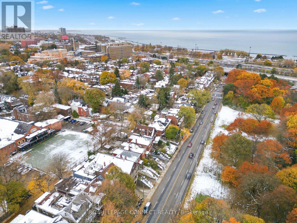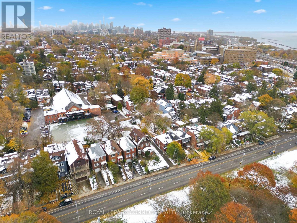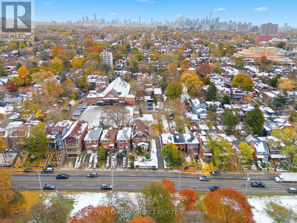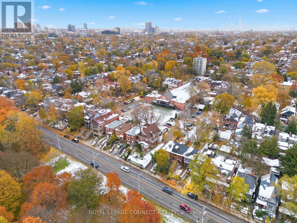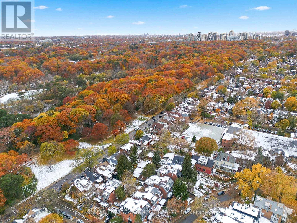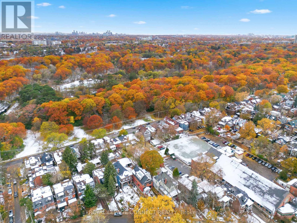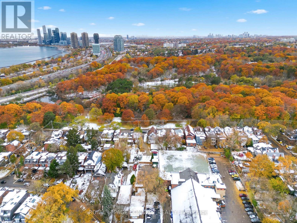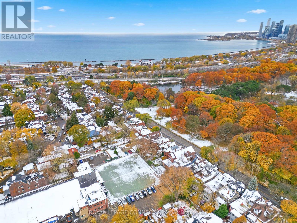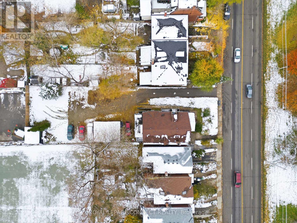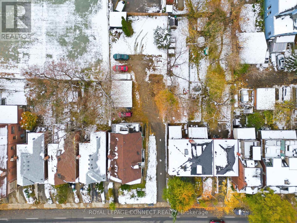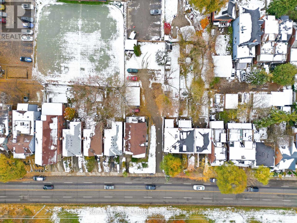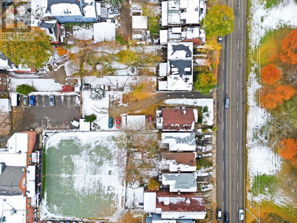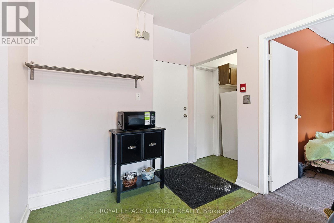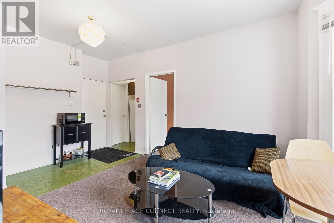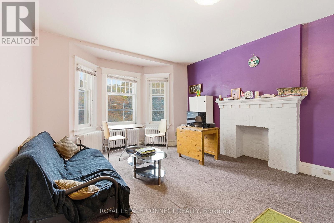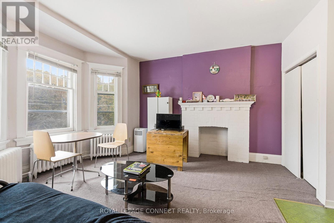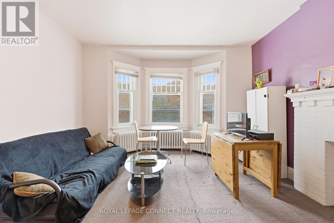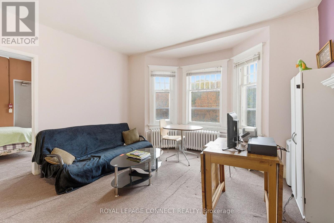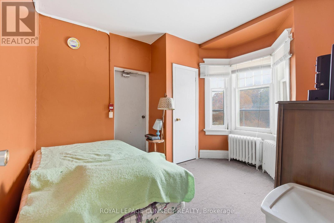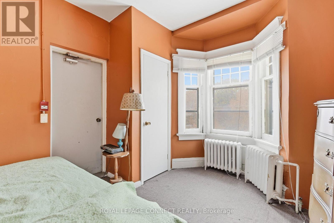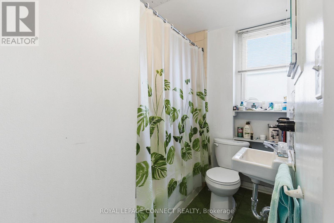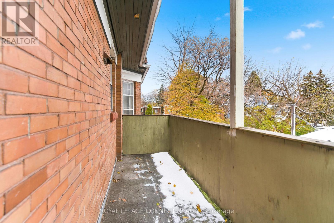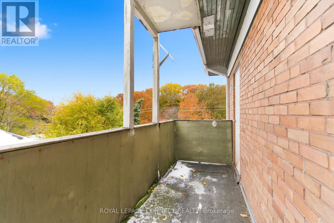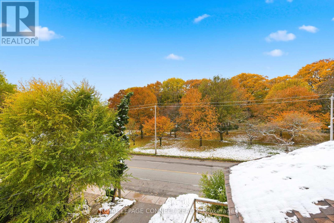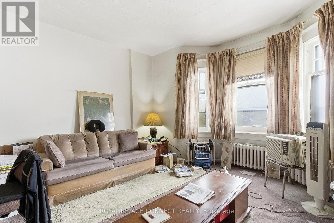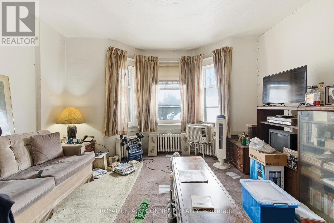4 Bedroom
5 Bathroom
2500 - 3000 sqft
None
Acreage
$2,499,000
Welcome to a stately 1911 High Park residence set on an exceptional 50 x 175 ft lot. This rare, estate-sized property offers a private backyard oasis, extraordinary depth, and parking for up to 12 vehicles via a wide paved driveway - a near-impossible find in the city. A grand early-century character home nestled in a park-like setting with mature trees and serene views, this is one of High Park's most compelling offerings. Currently configured as multiple apartments, the property presents outstanding flexibility. Options include maintaining the existing layout, redeveloping into a 6-9 unit multiplex (subject to approvals), adding a garden suite or ADU, or restoring it to a magnificent single-family residence. With its generous footprint, stately façade, and classic 1911 architectural details, the upside is exceptional. The basement was updated approximately 40 years ago, featuring higher ceilings, larger windows, and three separate entrances, offering strong potential for additional units or flexible use. The roof was replaced approximately 5 years ago at a cost of $54,000. Ideal for builders, developers, investors, or end-users seeking multi-generational living or significant rental upside in a neighbourhood where demand consistently exceeds supply. Prime Parkside location with direct access to High Park's trails, gardens, sports facilities, and the lakefront. Steps to TTC, minutes to Roncesvalles Village, and close to top-rated schools. Being sold as-is, where-is. Buyer to verify zoning, unit count, and measurements. (id:60365)
Property Details
|
MLS® Number
|
W12551128 |
|
Property Type
|
Single Family |
|
Community Name
|
High Park-Swansea |
|
AmenitiesNearBy
|
Beach, Hospital, Park, Public Transit, Schools |
|
Features
|
Irregular Lot Size, In-law Suite |
|
ParkingSpaceTotal
|
12 |
Building
|
BathroomTotal
|
5 |
|
BedroomsAboveGround
|
4 |
|
BedroomsTotal
|
4 |
|
BasementDevelopment
|
Partially Finished |
|
BasementFeatures
|
Separate Entrance |
|
BasementType
|
N/a, Full, N/a (partially Finished) |
|
ConstructionStyleAttachment
|
Detached |
|
CoolingType
|
None |
|
ExteriorFinish
|
Brick, Stucco |
|
FireProtection
|
Smoke Detectors |
|
FoundationType
|
Block, Stone |
|
StoriesTotal
|
3 |
|
SizeInterior
|
2500 - 3000 Sqft |
|
Type
|
House |
|
UtilityWater
|
Municipal Water |
Parking
Land
|
Acreage
|
Yes |
|
LandAmenities
|
Beach, Hospital, Park, Public Transit, Schools |
|
Sewer
|
Sanitary Sewer |
|
SizeDepth
|
175 Ft |
|
SizeFrontage
|
50 Ft |
|
SizeIrregular
|
50 X 175 Ft ; Irregular |
|
SizeTotalText
|
50 X 175 Ft ; Irregular|100+ Acres |
|
ZoningDescription
|
R(d0.6*290) |
Rooms
| Level |
Type |
Length |
Width |
Dimensions |
|
Second Level |
Bathroom |
1.82 m |
1.65 m |
1.82 m x 1.65 m |
|
Second Level |
Bedroom |
3.05 m |
3 m |
3.05 m x 3 m |
|
Second Level |
Living Room |
3.96 m |
4.24 m |
3.96 m x 4.24 m |
|
Second Level |
Bedroom |
3.05 m |
3 m |
3.05 m x 3 m |
|
Third Level |
Great Room |
4.4 m |
3.4 m |
4.4 m x 3.4 m |
|
Third Level |
Bathroom |
2.16 m |
1.6 m |
2.16 m x 1.6 m |
|
Basement |
Laundry Room |
2.4 m |
2.4 m |
2.4 m x 2.4 m |
|
Main Level |
Foyer |
4.6 m |
2.13 m |
4.6 m x 2.13 m |
|
Main Level |
Bathroom |
3.02 m |
2.25 m |
3.02 m x 2.25 m |
|
Main Level |
Kitchen |
3.08 m |
3 m |
3.08 m x 3 m |
|
Main Level |
Living Room |
4.53 m |
3.9 m |
4.53 m x 3.9 m |
|
Main Level |
Family Room |
4.2 m |
3.25 m |
4.2 m x 3.25 m |
|
Main Level |
Bathroom |
1.82 m |
2.6 m |
1.82 m x 2.6 m |
|
Main Level |
Kitchen |
1.73 m |
3.3 m |
1.73 m x 3.3 m |
|
Main Level |
Living Room |
2.5 m |
4.25 m |
2.5 m x 4.25 m |
|
Main Level |
Kitchen |
2.78 m |
2.08 m |
2.78 m x 2.08 m |
|
Main Level |
Bathroom |
1.82 m |
1.65 m |
1.82 m x 1.65 m |
Utilities
|
Cable
|
Available |
|
Electricity
|
Installed |
|
Sewer
|
Installed |
https://www.realtor.ca/real-estate/29110086/115-parkside-drive-toronto-high-park-swansea-high-park-swansea

