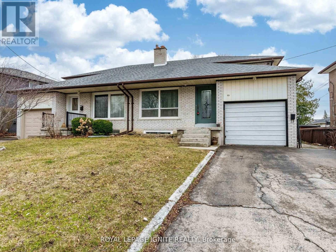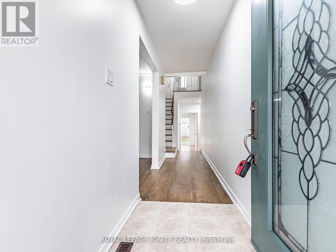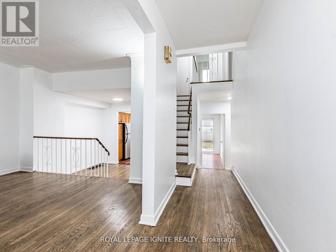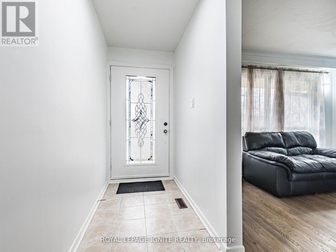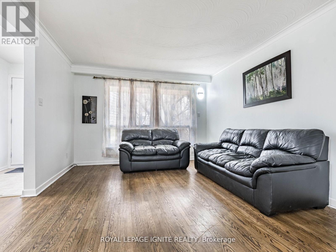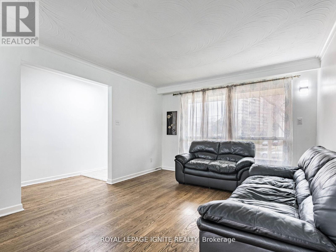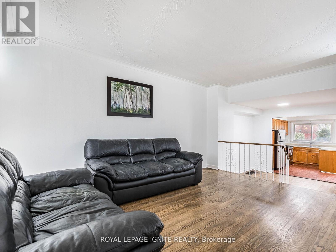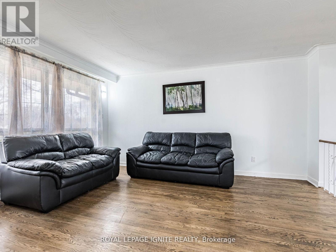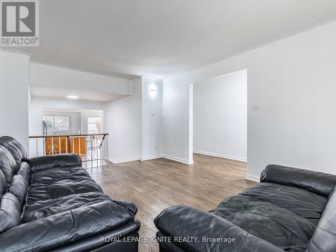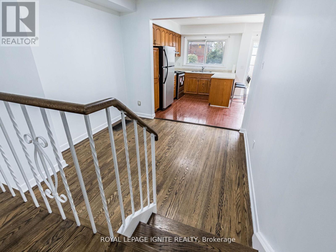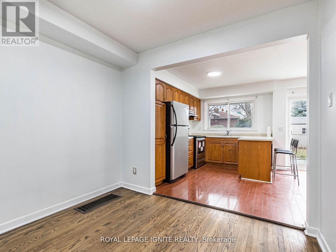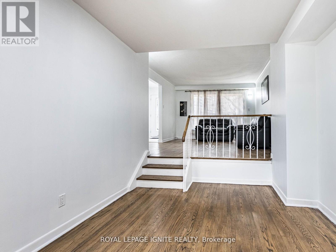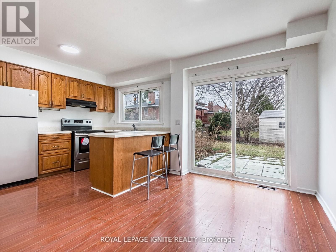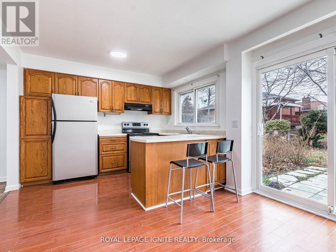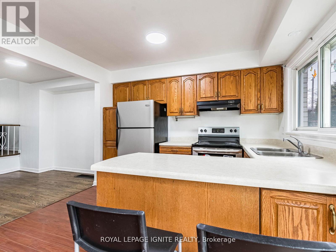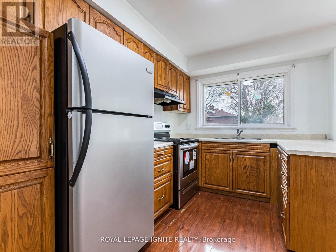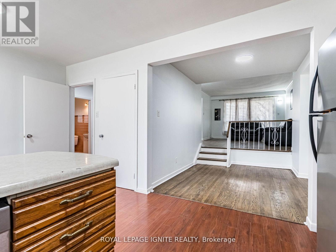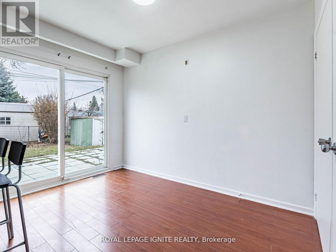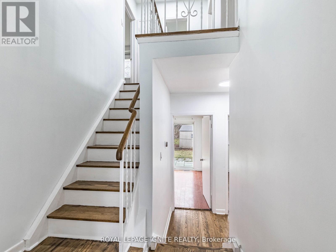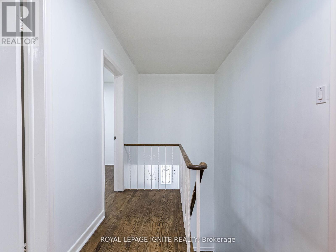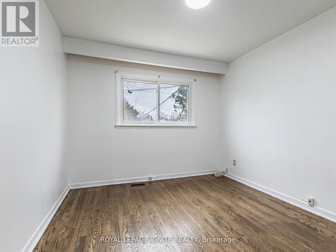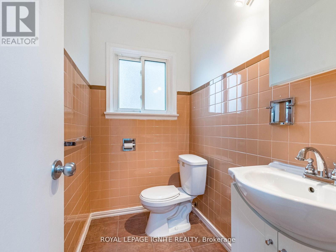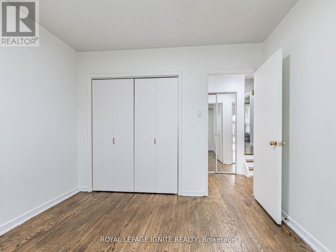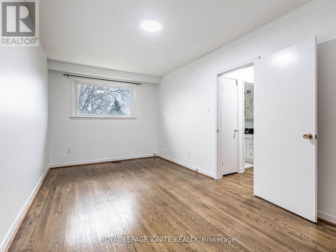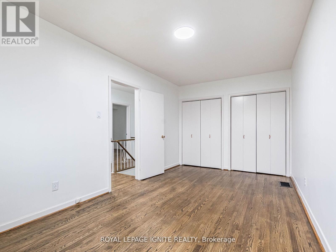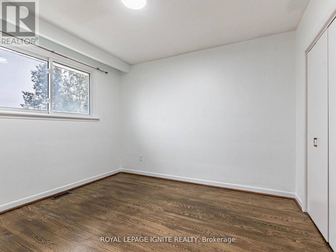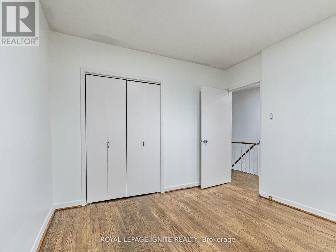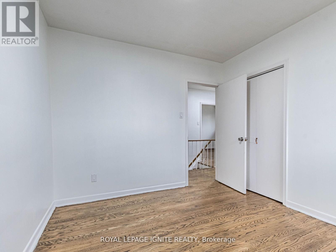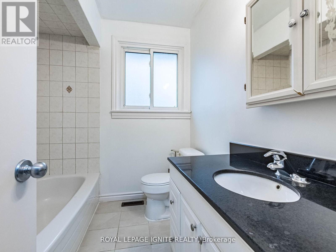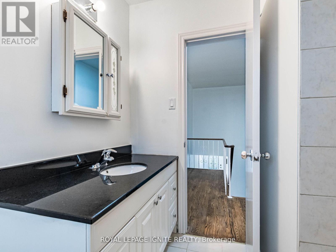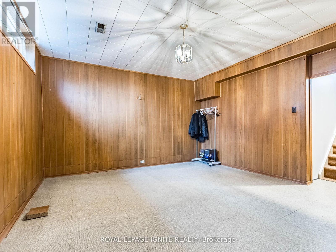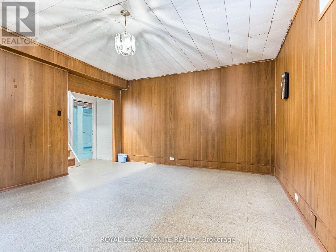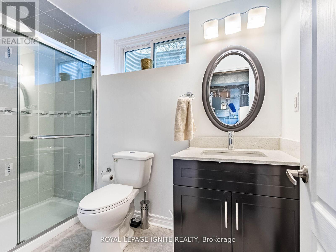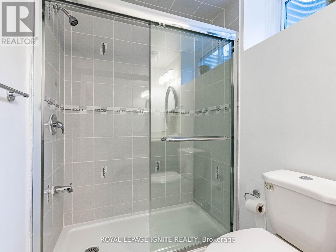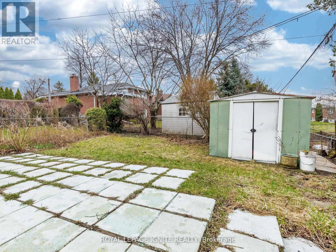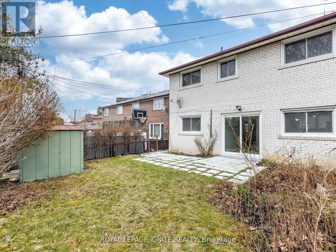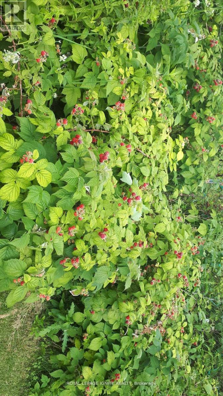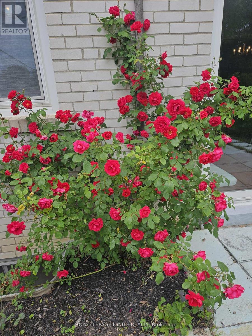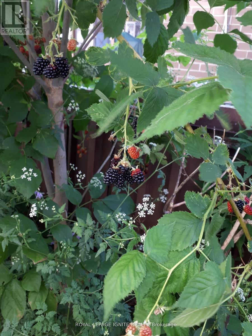115 Northcrest Road Toronto, Ontario M9R 1R5
$899,000
Opportunity Knocks!! Welcome to the effortless living in this charming 4-bedroom 2-storey house in a very desirable area of Etobicoke. This house is all about comfort and convenience. The open layout is inviting, with a seamless flow from the living and dining area to the kitchen and breakfast area. 3 Spacious 3 bedrooms on the 2nd floor plus 1 Bedroom on the main level adds to the convenience. Step outside from the breakfast area to a delightful backyard oasis, perfect for unwinding after a tiring day's work. Conveniently located close to No Frills, and Humber River Family Health Team, highways for easy commuting and within walking distance of schools and TTC. This home is a perfect blend of comfort and convenience. Don't Miss!! (id:60365)
Property Details
| MLS® Number | W12212799 |
| Property Type | Single Family |
| Community Name | Kingsview Village-The Westway |
| AmenitiesNearBy | Public Transit |
| ParkingSpaceTotal | 4 |
| Structure | Shed |
Building
| BathroomTotal | 3 |
| BedroomsAboveGround | 4 |
| BedroomsTotal | 4 |
| Amenities | Separate Electricity Meters |
| Appliances | Water Heater, Water Meter, Dishwasher, Dryer, Stove, Washer, Window Coverings, Refrigerator |
| BasementType | Partial |
| ConstructionStyleAttachment | Semi-detached |
| CoolingType | Central Air Conditioning |
| ExteriorFinish | Brick |
| FlooringType | Hardwood, Ceramic |
| FoundationType | Concrete |
| HalfBathTotal | 1 |
| HeatingFuel | Natural Gas |
| HeatingType | Forced Air |
| StoriesTotal | 2 |
| SizeInterior | 1500 - 2000 Sqft |
| Type | House |
| UtilityWater | Municipal Water |
Parking
| Attached Garage | |
| Garage |
Land
| Acreage | No |
| FenceType | Fenced Yard |
| LandAmenities | Public Transit |
| Sewer | Sanitary Sewer |
| SizeDepth | 107 Ft ,3 In |
| SizeFrontage | 35 Ft ,9 In |
| SizeIrregular | 35.8 X 107.3 Ft |
| SizeTotalText | 35.8 X 107.3 Ft |
Rooms
| Level | Type | Length | Width | Dimensions |
|---|---|---|---|---|
| Second Level | Primary Bedroom | 5.21 m | 2.89 m | 5.21 m x 2.89 m |
| Second Level | Bedroom 2 | 3.39 m | 3.1 m | 3.39 m x 3.1 m |
| Second Level | Bedroom 3 | 3.18 m | 3.01 m | 3.18 m x 3.01 m |
| Basement | Recreational, Games Room | 5.2 m | 4.29 m | 5.2 m x 4.29 m |
| Main Level | Living Room | 4.58 m | 3.65 m | 4.58 m x 3.65 m |
| Main Level | Dining Room | 3.12 m | 2.88 m | 3.12 m x 2.88 m |
| Main Level | Kitchen | 5.01 m | 3.32 m | 5.01 m x 3.32 m |
| Main Level | Eating Area | 5.21 m | 3.02 m | 5.21 m x 3.02 m |
| Main Level | Bedroom 4 | 3.32 m | 3.1 m | 3.32 m x 3.1 m |
Amrik Pabla
Broker
2980 Drew Rd #219a
Mississauga, Ontario L4T 0A7
Shahi Raj
Salesperson
2980 Drew Rd #219a
Mississauga, Ontario L4T 0A7

