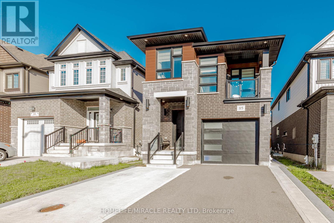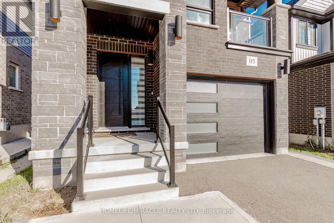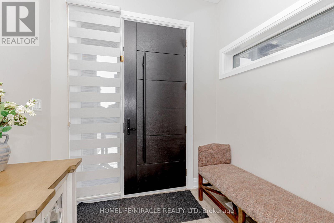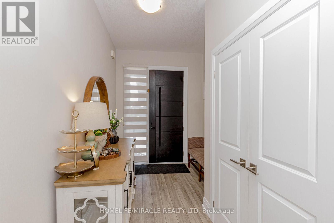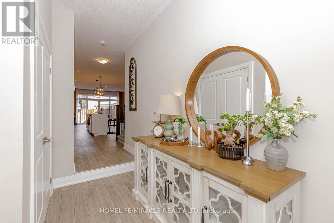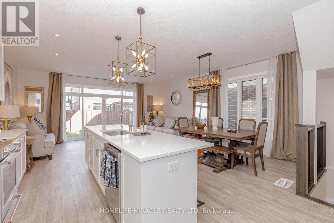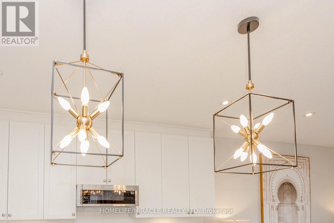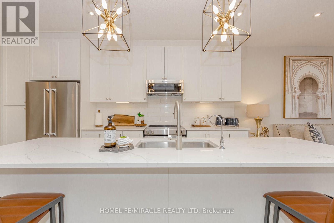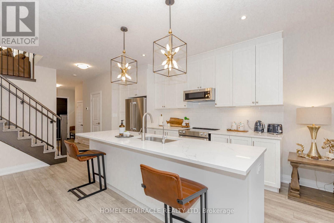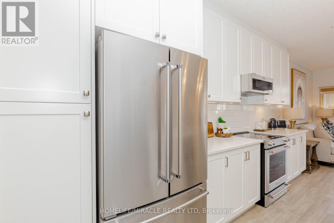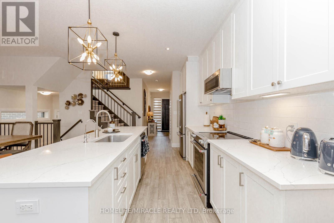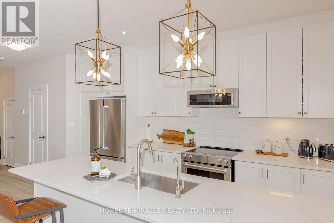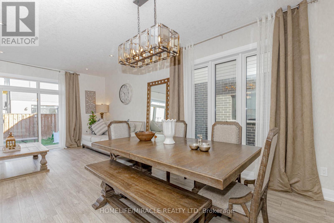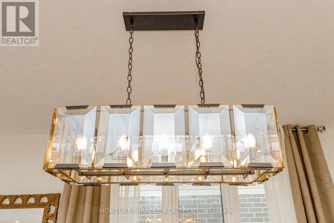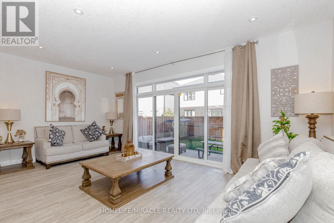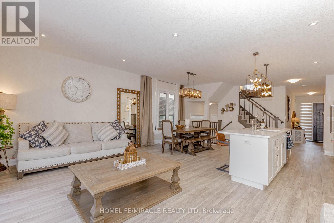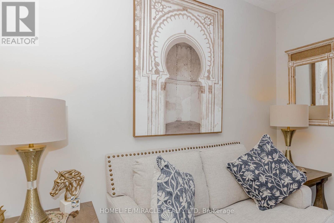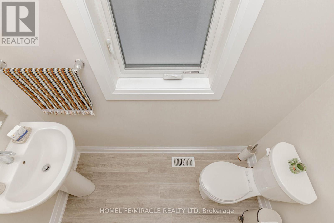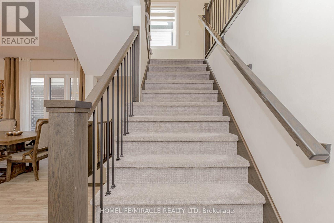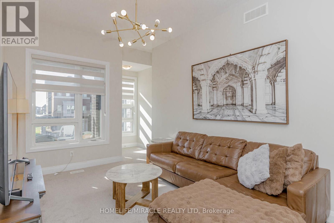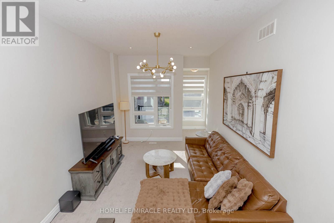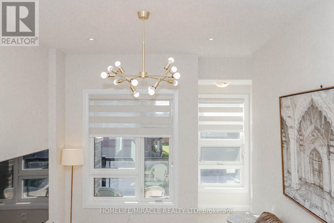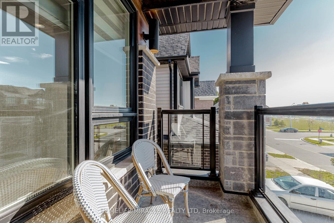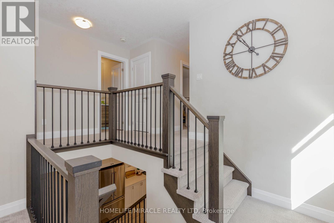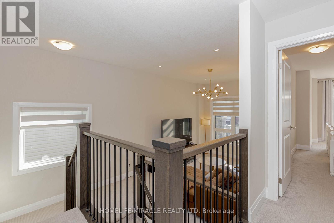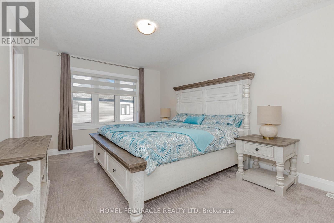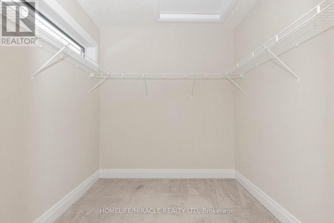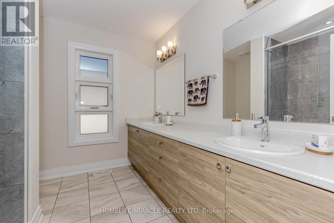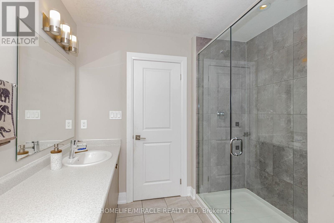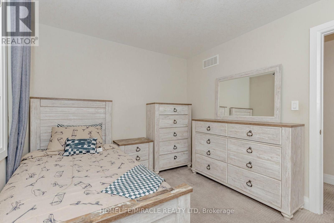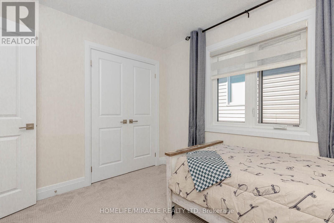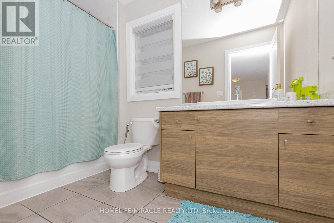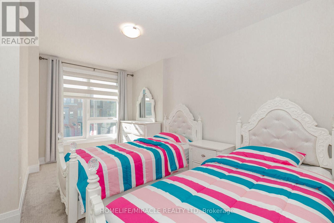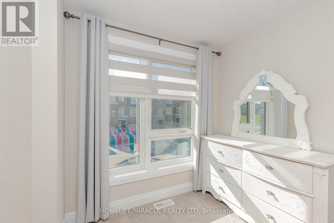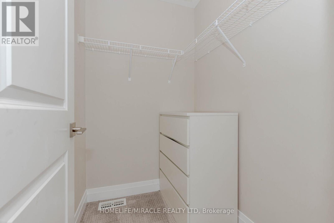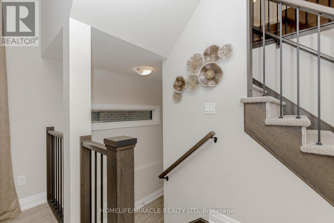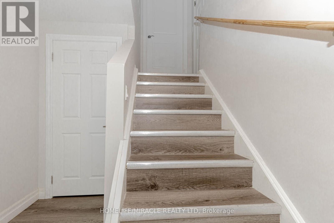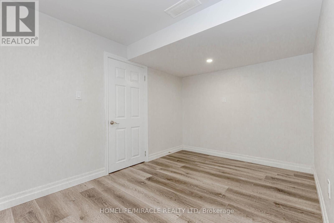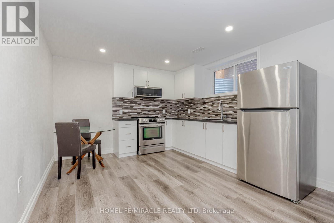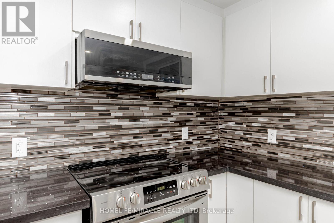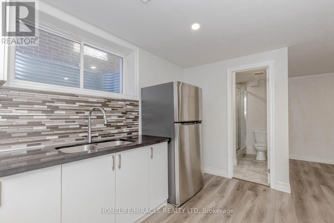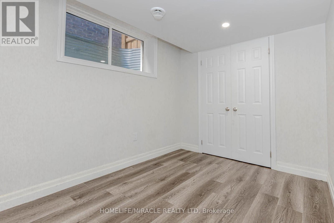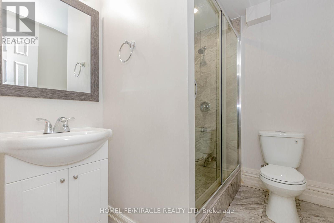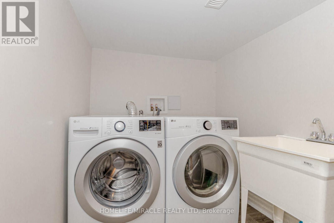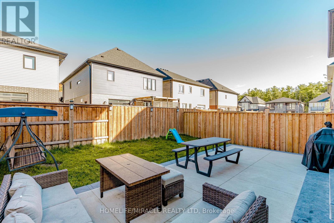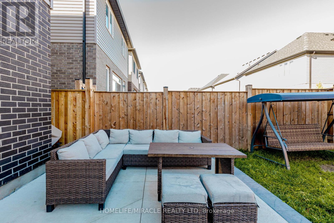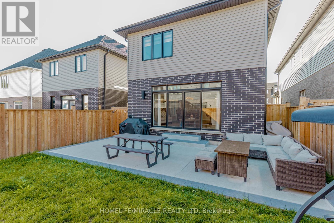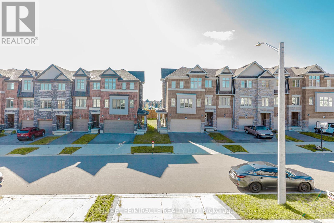115 Monarch Woods Drive Kitchener, Ontario N2P 0K2
$899,000
Welcome to this beautifully upgraded detached home in the heart of Doon South - one of Kitchener's most desirable and family-friendly neighborhoods! Situated on a 30x98 lot with parking for 4 vehicles, this property offers the perfect blend of modern comfort, functionality, and investment potential. Offering nearly 2,000 sq. ft. of bright, stylish living space, the main level impresses with its 9-ft ceilings, open-concept layout, premium finishes, and a chef-inspired kitchen equipped with high-end stainless-steel appliances, sleek cabinetry, and upgraded lighting throughout. The elevated 12-ft ceiling in the family room adds an airy, upscale feel to the home's design. Upstairs, you'll find three spacious bedrooms, each with a walk-in closet, plus two full bathrooms and a versatile second-floor family room ideal for a home office, entertainment zone, or kids' retreat. The finished basement amplifies the home's value with a private side entrance from the garage, creating a fantastic opportunity for rental income, in-law living, or extended family use. Outside, enjoy a fully fenced backyard with a concrete patio - perfect for hosting, relaxing, or planning your future gazebo or outdoor setup. Additional upgrades include oversized windows, a 200-amp electrical panel, and recent duct cleaning for turnkey comfort. Just a 2-minute walk to the brand-new Willow River Public School, close to top amenities, beautiful trails, shopping, and quick access to Highway 401, this home checks all the boxes for families, investors, and first-time buyers alike! (id:60365)
Open House
This property has open houses!
2:00 pm
Ends at:4:00 pm
2:00 pm
Ends at:4:00 pm
Property Details
| MLS® Number | X12544612 |
| Property Type | Single Family |
| EquipmentType | Water Heater |
| ParkingSpaceTotal | 4 |
| RentalEquipmentType | Water Heater |
Building
| BathroomTotal | 4 |
| BedroomsAboveGround | 3 |
| BedroomsBelowGround | 1 |
| BedroomsTotal | 4 |
| Age | 0 To 5 Years |
| Appliances | Water Softener, Water Purifier, Dishwasher, Dryer, Stove, Washer, Refrigerator |
| BasementDevelopment | Finished |
| BasementType | N/a (finished) |
| ConstructionStyleAttachment | Detached |
| CoolingType | Central Air Conditioning |
| ExteriorFinish | Brick Veneer |
| FlooringType | Laminate |
| FoundationType | Concrete |
| HalfBathTotal | 1 |
| HeatingFuel | Natural Gas |
| HeatingType | Forced Air |
| StoriesTotal | 2 |
| SizeInterior | 1500 - 2000 Sqft |
| Type | House |
| UtilityWater | Municipal Water |
Parking
| Attached Garage | |
| Garage |
Land
| Acreage | No |
| Sewer | Sanitary Sewer |
| SizeDepth | 98 Ft ,7 In |
| SizeFrontage | 30 Ft ,1 In |
| SizeIrregular | 30.1 X 98.6 Ft |
| SizeTotalText | 30.1 X 98.6 Ft |
Rooms
| Level | Type | Length | Width | Dimensions |
|---|---|---|---|---|
| Second Level | Bedroom | 11 m | 14 m | 11 m x 14 m |
| Second Level | Bedroom 2 | 9 m | 11 m | 9 m x 11 m |
| Second Level | Bedroom 3 | 9 m | 14 m | 9 m x 14 m |
| Lower Level | Bedroom 4 | 10 m | 10 m | 10 m x 10 m |
| Main Level | Great Room | 19 m | 11 m | 19 m x 11 m |
| Main Level | Dining Room | 11 m | 11 m | 11 m x 11 m |
https://www.realtor.ca/real-estate/29103563/115-monarch-woods-drive-kitchener
Vipin Choudhary
Salesperson
20-470 Chrysler Drive
Brampton, Ontario L6S 0C1

