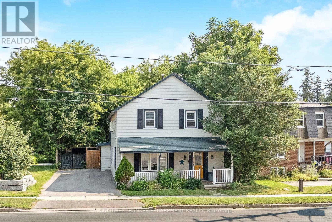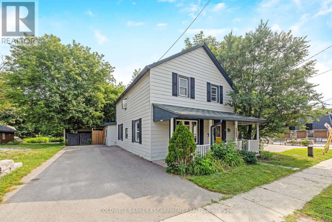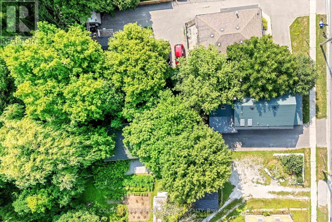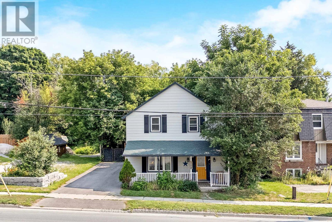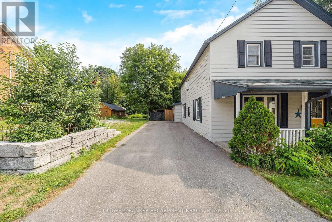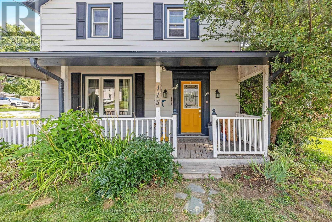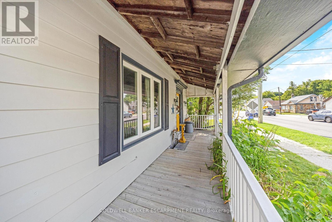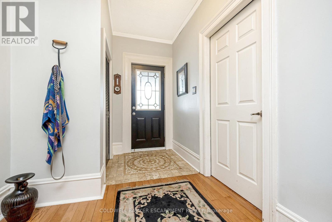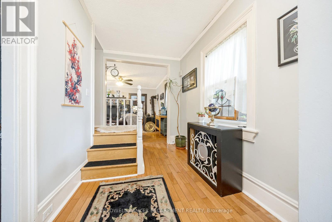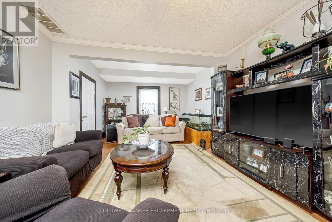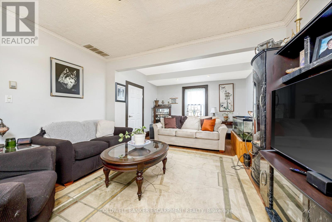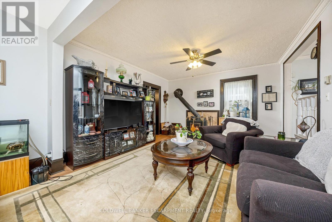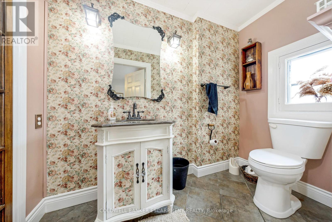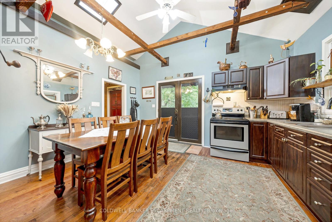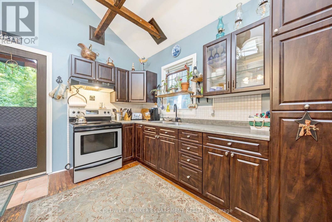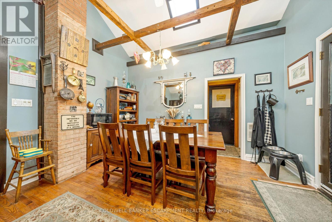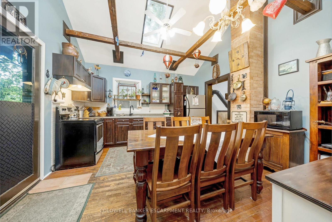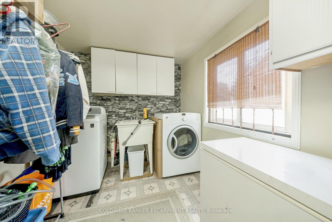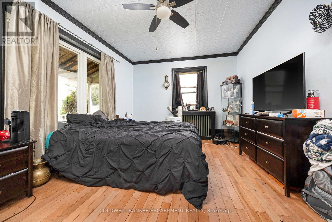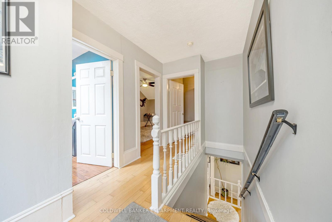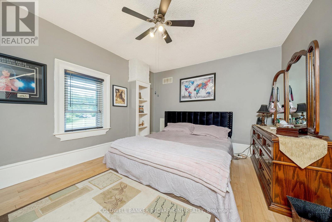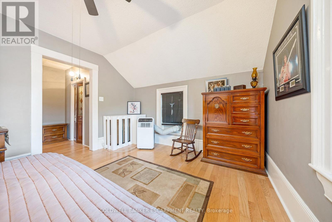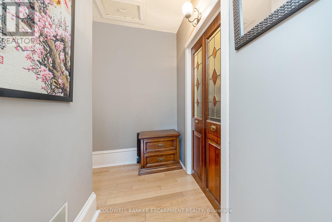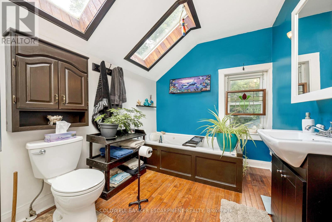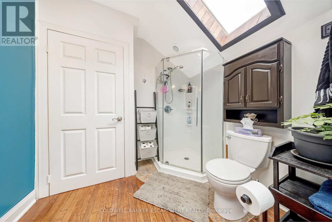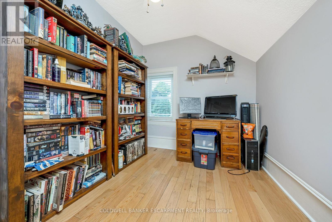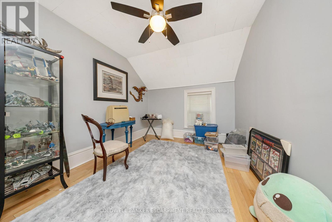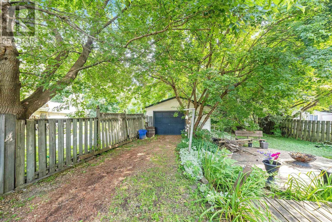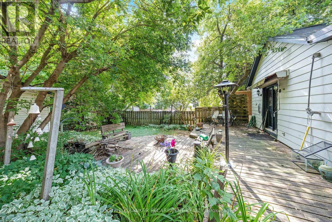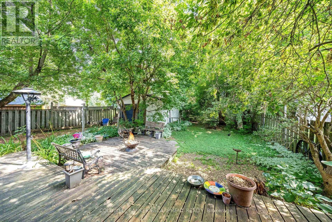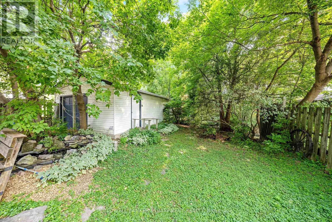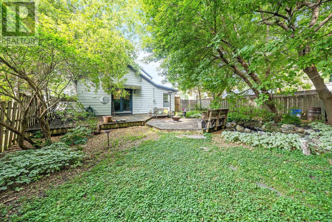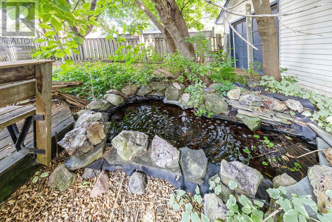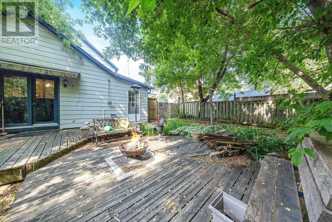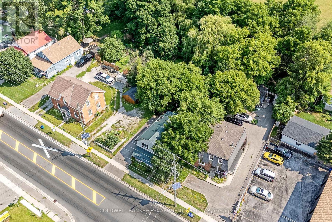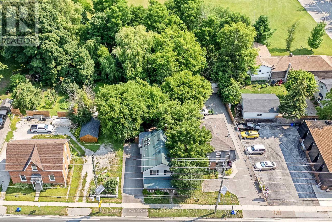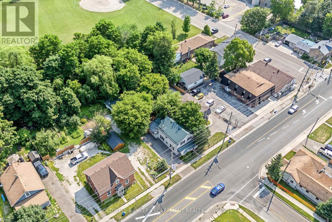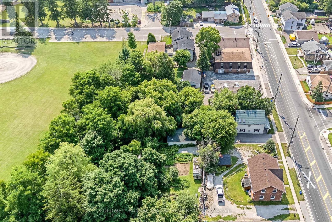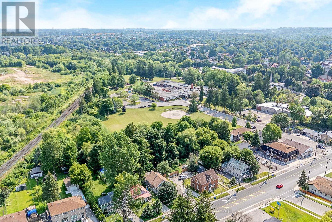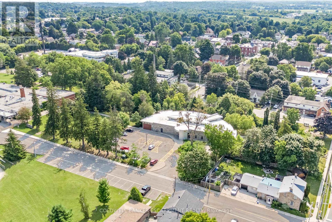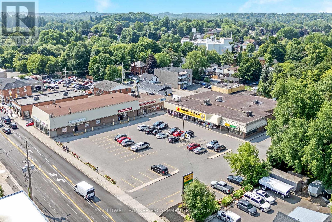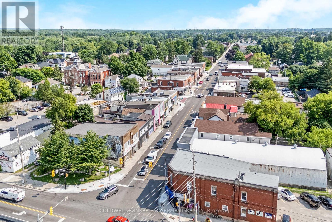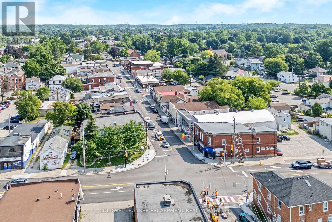115 Main Street N Halton Hills, Ontario L7J 1W5
$760,000
Welcome to 115 Main St. N, Acton. This beautiful historic home is filled with charm and sits comfortably in the downtown core providing an easy walkable distance to shops, restaurants, schools, parks and Go Transit services. Outside you will find spacious parking for up to 6 vehicles and a private backyard oasis. Inside has hardwood flooring throughout. The main level of the home has a spacious bedroom, a main level laundry room, and the large eat-in kitchen walks right out to the backyard perfect for entertaining or barbecuing. Upstairs you will find three additional bedrooms including the primary. A full 4 piece bathroom including a soaker tub, separate shower, and skylights. The private backyard will make you feel like you're in the country with mature trees and gardens. (id:60365)
Property Details
| MLS® Number | W12322256 |
| Property Type | Single Family |
| Community Name | 1045 - AC Acton |
| Features | Carpet Free |
| ParkingSpaceTotal | 6 |
Building
| BathroomTotal | 2 |
| BedroomsAboveGround | 4 |
| BedroomsTotal | 4 |
| Age | 100+ Years |
| Appliances | Dryer, Stove, Refrigerator |
| BasementDevelopment | Unfinished |
| BasementType | N/a (unfinished) |
| ConstructionStyleAttachment | Detached |
| ExteriorFinish | Vinyl Siding |
| FireplacePresent | Yes |
| FireplaceType | Woodstove |
| FlooringType | Hardwood, Tile |
| FoundationType | Stone |
| HalfBathTotal | 1 |
| HeatingFuel | Natural Gas |
| HeatingType | Radiant Heat |
| StoriesTotal | 2 |
| SizeInterior | 1500 - 2000 Sqft |
| Type | House |
| UtilityWater | Municipal Water |
Parking
| Detached Garage | |
| Garage |
Land
| Acreage | No |
| Sewer | Sanitary Sewer |
| SizeDepth | 132 Ft ,1 In |
| SizeFrontage | 47 Ft ,1 In |
| SizeIrregular | 47.1 X 132.1 Ft |
| SizeTotalText | 47.1 X 132.1 Ft |
Rooms
| Level | Type | Length | Width | Dimensions |
|---|---|---|---|---|
| Second Level | Primary Bedroom | 4.36 m | 3.36 m | 4.36 m x 3.36 m |
| Second Level | Bedroom | 2.33 m | 2.36 m | 2.33 m x 2.36 m |
| Second Level | Bedroom | 4.31 m | 3 m | 4.31 m x 3 m |
| Second Level | Bathroom | 2.37 m | 3.41 m | 2.37 m x 3.41 m |
| Main Level | Bedroom | 4.82 m | 3.6 m | 4.82 m x 3.6 m |
| Main Level | Bathroom | 2.62 m | 1.28 m | 2.62 m x 1.28 m |
| Main Level | Living Room | 7.14 m | 4.12 m | 7.14 m x 4.12 m |
| Main Level | Kitchen | 4.32 m | 4.06 m | 4.32 m x 4.06 m |
https://www.realtor.ca/real-estate/28684977/115-main-street-n-halton-hills-ac-acton-1045-ac-acton
Sarah Brophy-Platts
Broker of Record
2 Mill Street E
Acton, Ontario L7J 1G9
Megan Ethier
Salesperson
2 Mill Street E
Acton, Ontario L7J 1G9

