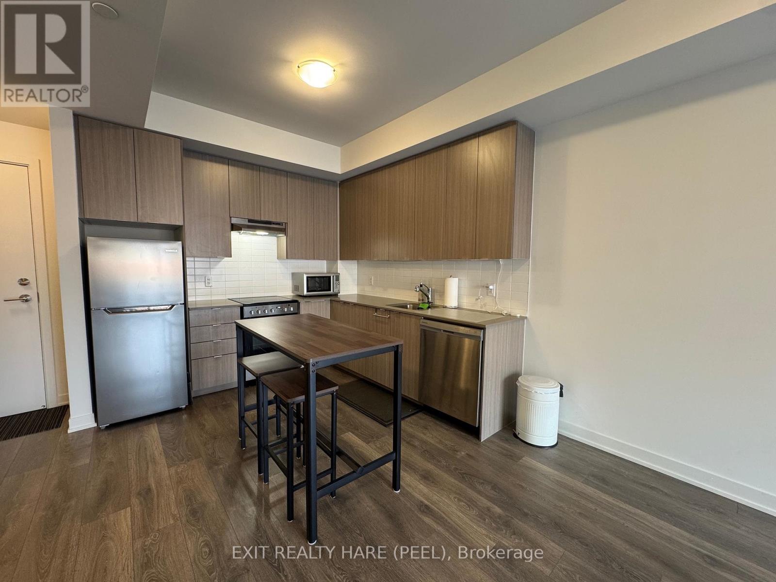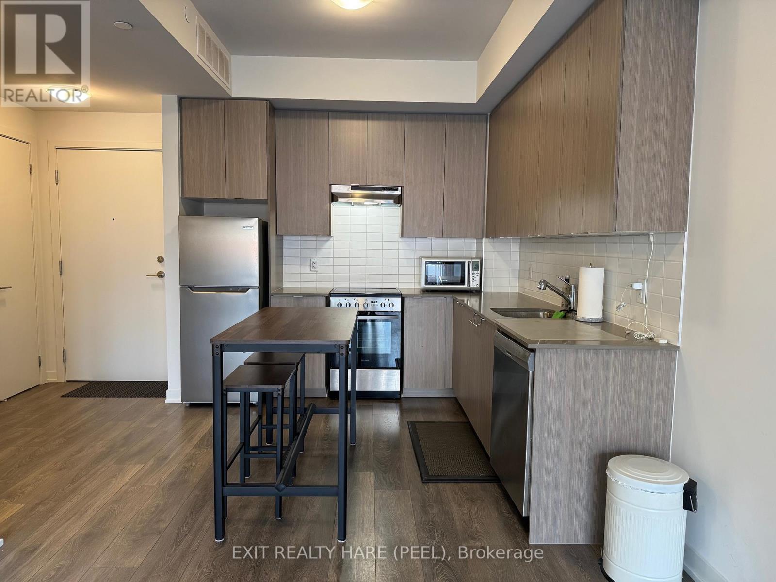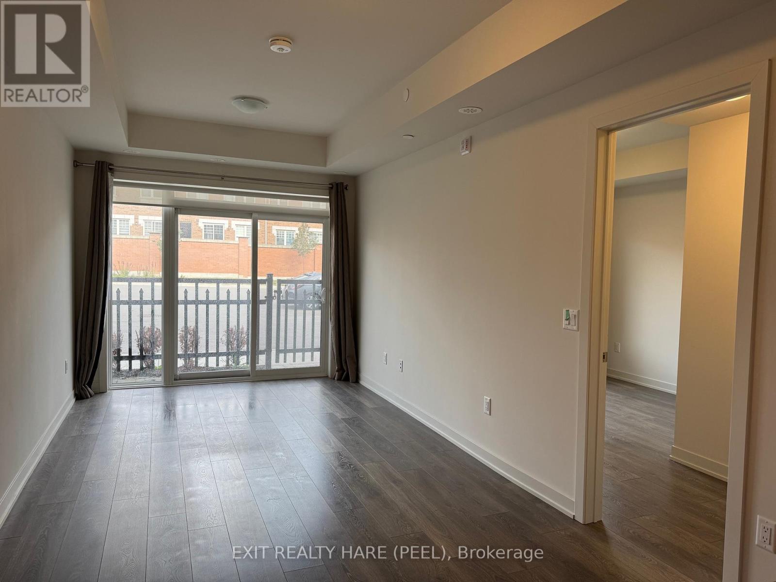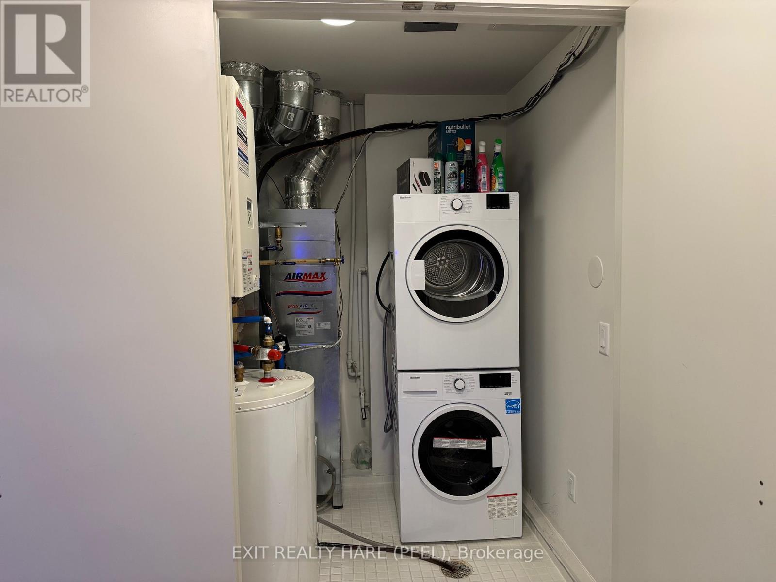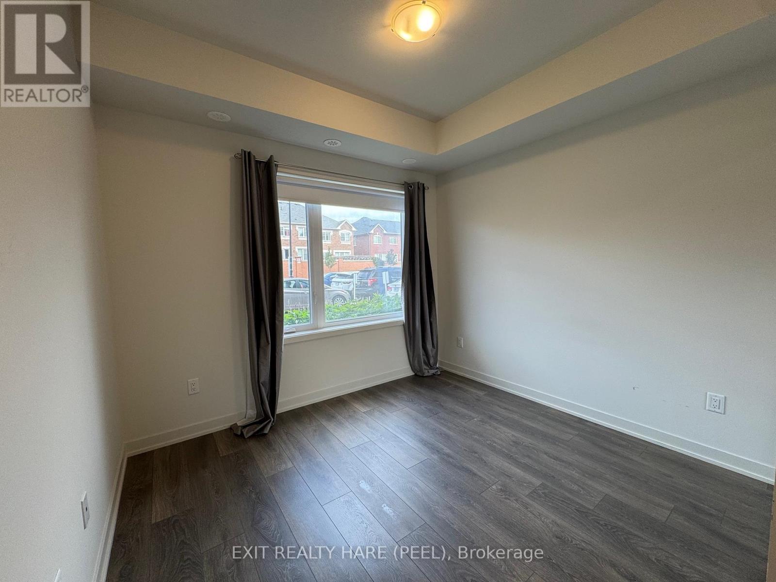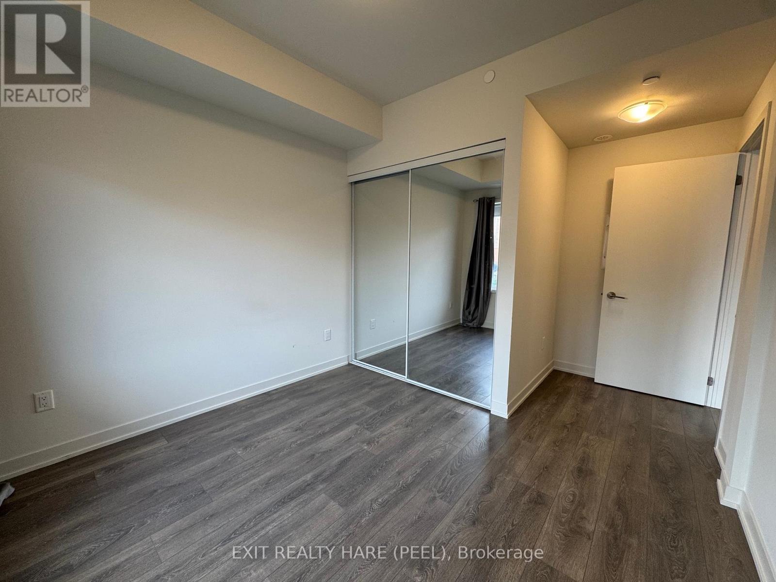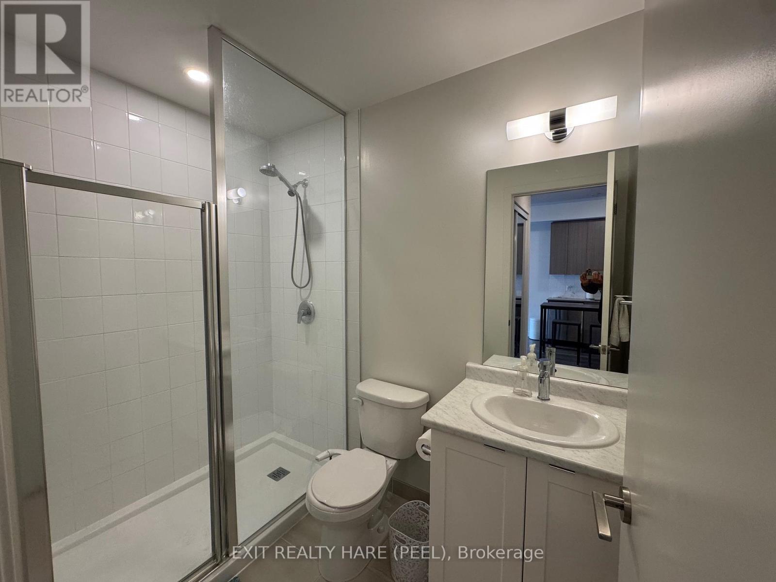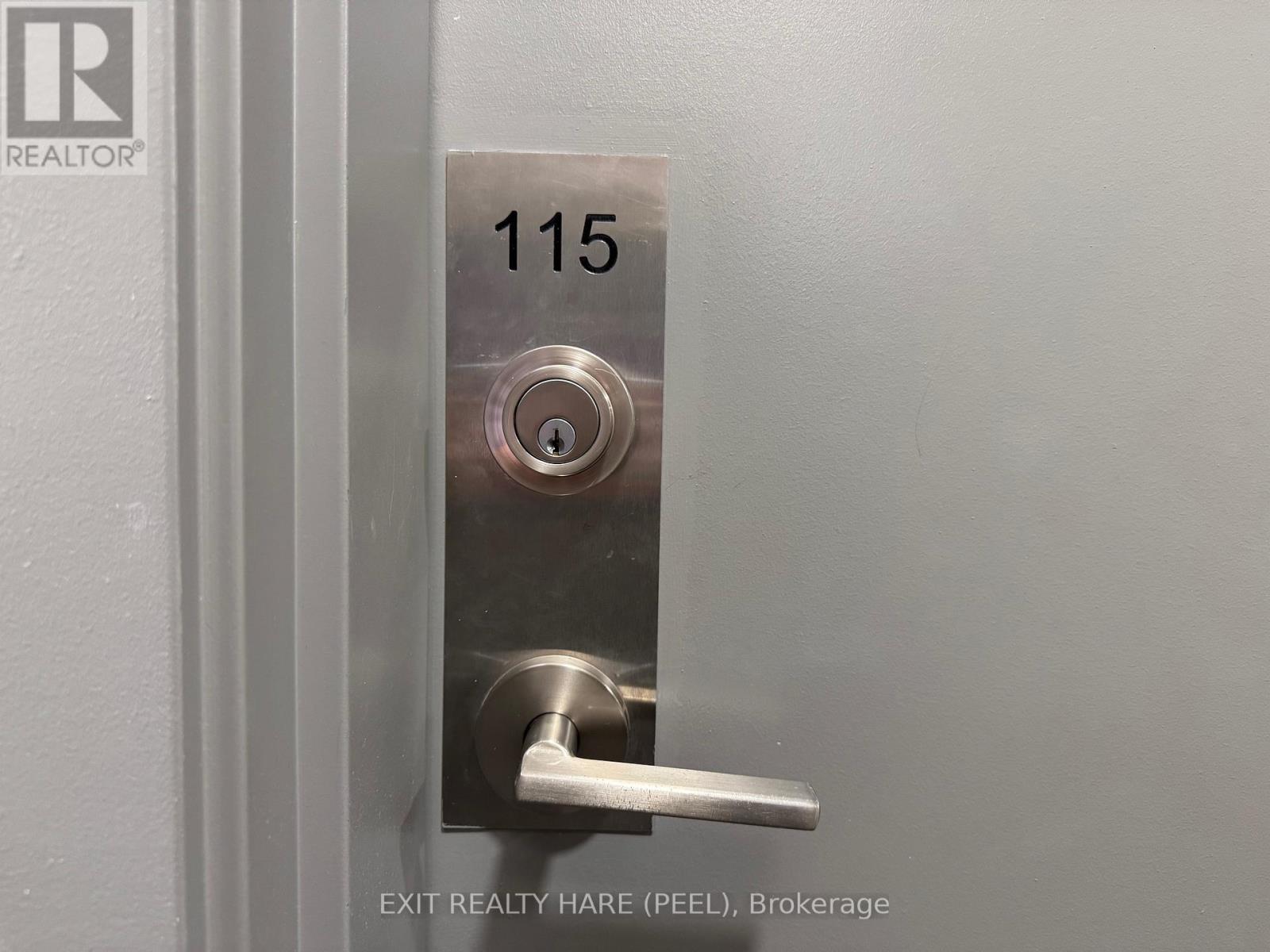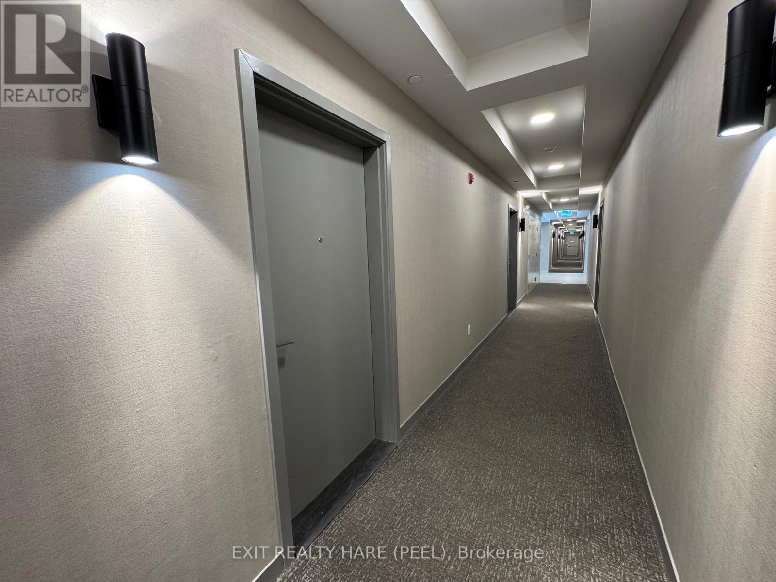115 - 62 Sky Harbour Drive Brampton, Ontario L6Y 6J2
$2,100 Monthly
Welcome to this bright and spacious 1-bedroom, 1-bath main floor condo apartment in Brampton's desirable west end! Offering 608 sq. ft. of comfortable living space, this unit features a walkout from the living room to your own private 44 sq. ft. fenced-in patio - perfect for relaxing outdoors without leaving home. Enjoy the convenience of ground-level living with no need to wait for elevators. Includes one surface parking space, with limited visitor parking and nearby street parking available. Ideally located close to Mississauga, Hwy 407, Hwy 401, and Mount Pleasant GO Station, providing easy access for commuters. A fantastic opportunity for those seeking a low maintenance lifestyle in a prime location! (id:60365)
Property Details
| MLS® Number | W12472472 |
| Property Type | Single Family |
| Community Name | Bram West |
| CommunityFeatures | Pets Not Allowed |
| EquipmentType | Water Heater |
| Features | Carpet Free, In Suite Laundry |
| ParkingSpaceTotal | 1 |
| RentalEquipmentType | Water Heater |
Building
| BathroomTotal | 1 |
| BedroomsAboveGround | 1 |
| BedroomsTotal | 1 |
| Age | 0 To 5 Years |
| Appliances | Dishwasher, Dryer, Stove, Washer, Refrigerator |
| CoolingType | Central Air Conditioning |
| ExteriorFinish | Brick, Concrete |
| FireProtection | Smoke Detectors |
| FlooringType | Vinyl, Ceramic |
| HeatingFuel | Natural Gas |
| HeatingType | Heat Pump |
| SizeInterior | 600 - 699 Sqft |
| Type | Apartment |
Parking
| No Garage |
Land
| Acreage | No |
Rooms
| Level | Type | Length | Width | Dimensions |
|---|---|---|---|---|
| Main Level | Living Room | 4.88 m | 2.89 m | 4.88 m x 2.89 m |
| Main Level | Kitchen | 3.66 m | 2.89 m | 3.66 m x 2.89 m |
| Main Level | Bedroom | 2.69 m | 3.12 m | 2.69 m x 3.12 m |
| Main Level | Bathroom | 1.57 m | 2.41 m | 1.57 m x 2.41 m |
| Main Level | Laundry Room | 1.75 m | 1.7 m | 1.75 m x 1.7 m |
| Main Level | Foyer | 2.82 m | 1.37 m | 2.82 m x 1.37 m |
https://www.realtor.ca/real-estate/29011465/115-62-sky-harbour-drive-brampton-bram-west-bram-west
Stephen Dignum
Broker
134 Queen St. E. Lower Level
Brampton, Ontario L6V 1B2

