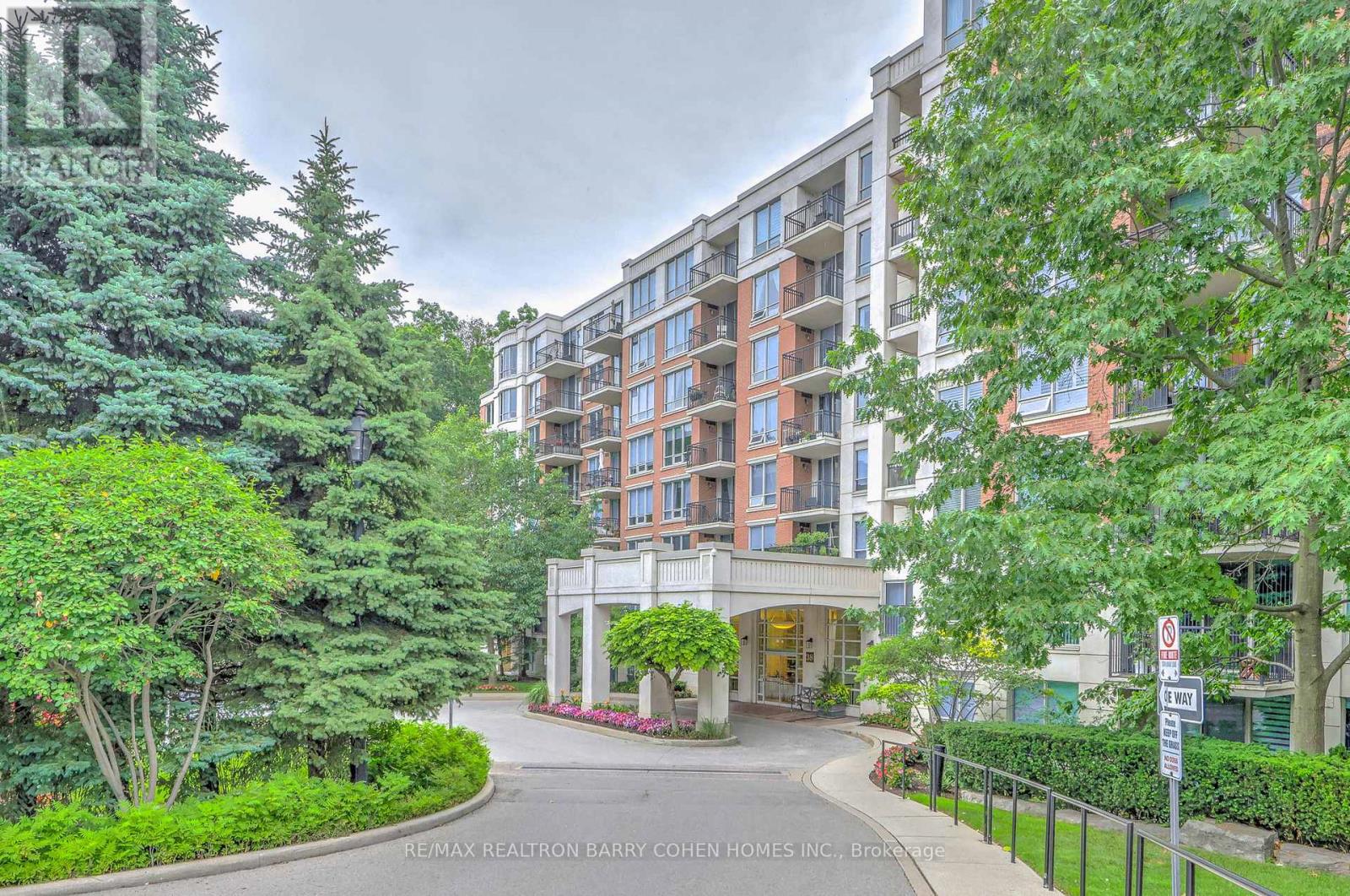115 - 38 William Carson Crescent Toronto, Ontario M2P 2H2
$599,500Maintenance, Heat, Electricity, Cable TV, Water, Common Area Maintenance, Insurance, Parking
$813 Monthly
Maintenance, Heat, Electricity, Cable TV, Water, Common Area Maintenance, Insurance, Parking
$813 MonthlyYour Search Ends Here! Absolutely Stunning Recently Renovated 1+1 Unit In Prime, Triple A, Prestigious Neighbourhood. Close To York Mills Station And Highway 401! Includes All Existing Appliances. Fantastic Building With 24 Hr Concierge, Pool, Party Room, Exercise Room.Great Open Concept Layout With Large Living/Dining Area. Full Oversized Den, Eat In Kitchen With Granite Counters And Stainless Steel Appliances. Large Bedroom With Walk-In Closet With Organizers. Private Terrace Provides Plenty Of Outdoor Space. Crown Moulding, Freshly Painted, Ready To Move In And Enjoy! (id:60365)
Property Details
| MLS® Number | C12253800 |
| Property Type | Single Family |
| Neigbourhood | North York |
| Community Name | St. Andrew-Windfields |
| CommunityFeatures | Pet Restrictions |
| ParkingSpaceTotal | 1 |
| PoolType | Indoor Pool |
Building
| BathroomTotal | 1 |
| BedroomsAboveGround | 1 |
| BedroomsBelowGround | 1 |
| BedroomsTotal | 2 |
| Amenities | Security/concierge, Exercise Centre, Visitor Parking, Storage - Locker |
| Appliances | Sauna |
| CoolingType | Central Air Conditioning |
| ExteriorFinish | Brick |
| FlooringType | Laminate, Ceramic |
| HeatingFuel | Natural Gas |
| HeatingType | Forced Air |
| SizeInterior | 700 - 799 Sqft |
| Type | Apartment |
Parking
| Underground | |
| Garage |
Land
| Acreage | No |
Rooms
| Level | Type | Length | Width | Dimensions |
|---|---|---|---|---|
| Ground Level | Living Room | 5.84 m | 3.17 m | 5.84 m x 3.17 m |
| Ground Level | Dining Room | 5.84 m | 3.17 m | 5.84 m x 3.17 m |
| Ground Level | Kitchen | 3.14 m | 2.4 m | 3.14 m x 2.4 m |
| Ground Level | Primary Bedroom | 5.62 m | 3.06 m | 5.62 m x 3.06 m |
| Ground Level | Den | 2.75 m | 2.51 m | 2.75 m x 2.51 m |
Evelyn Li
Broker
309 York Mills Ro Unit 7
Toronto, Ontario M2L 1L3
































