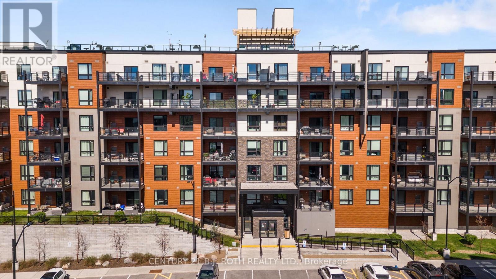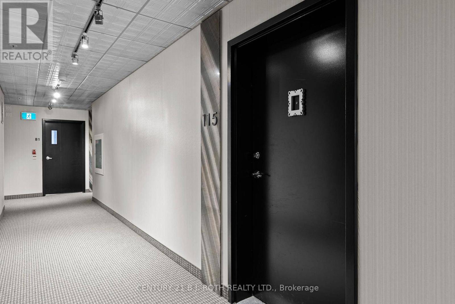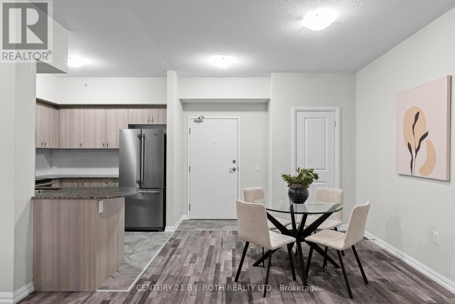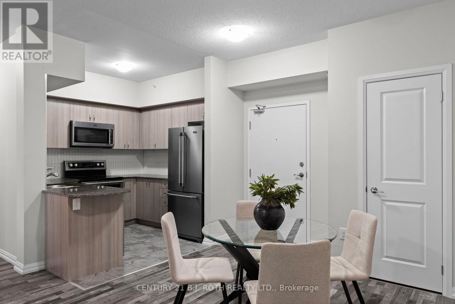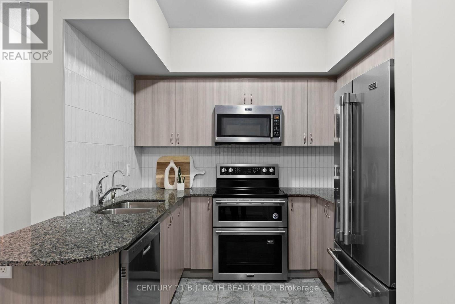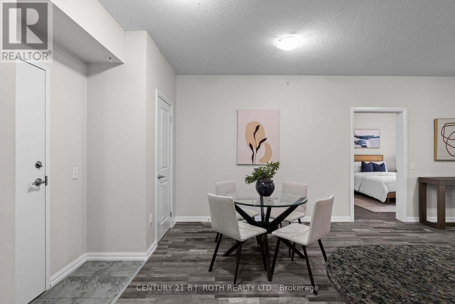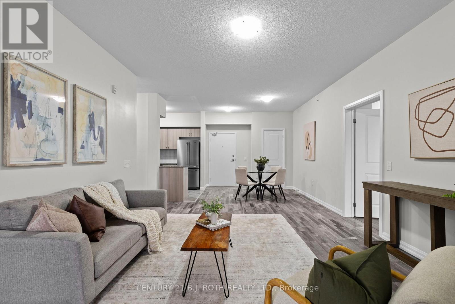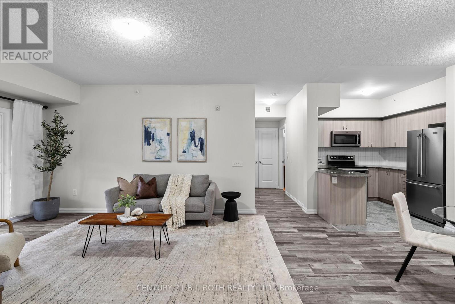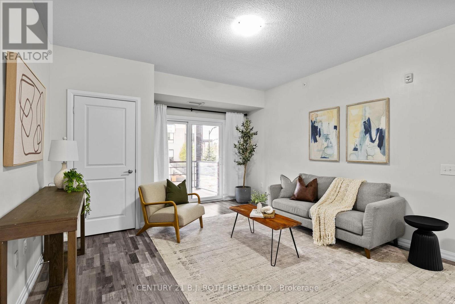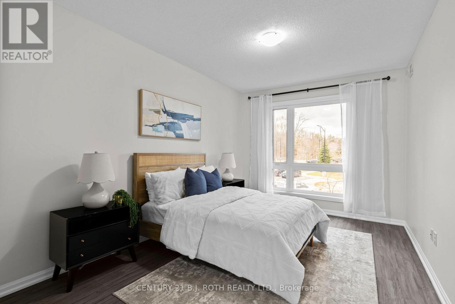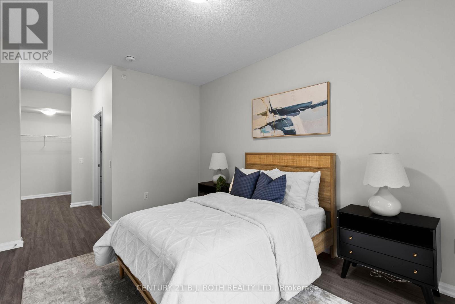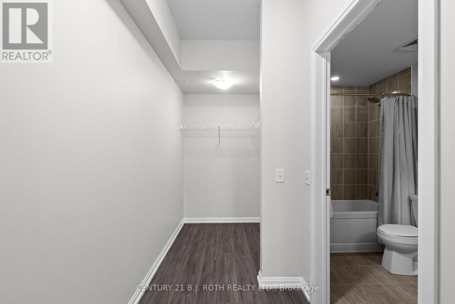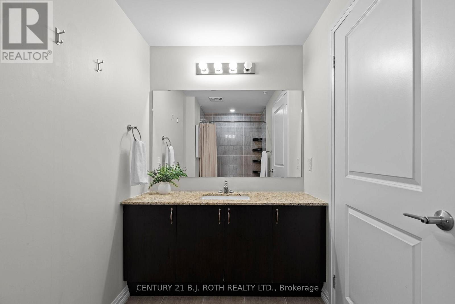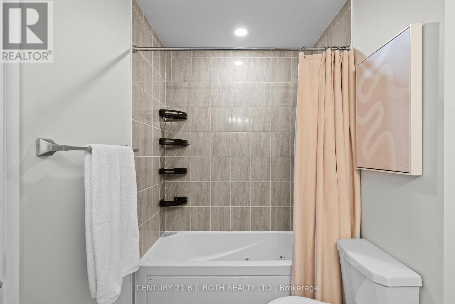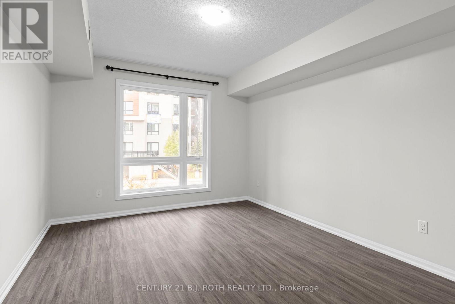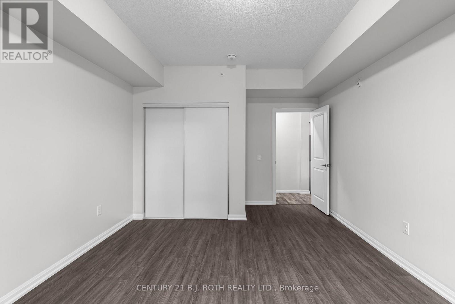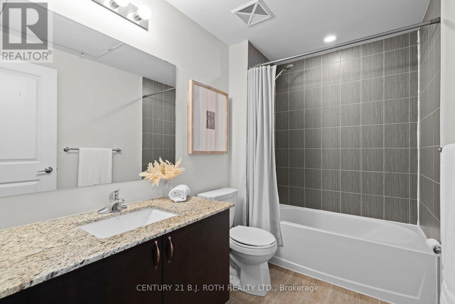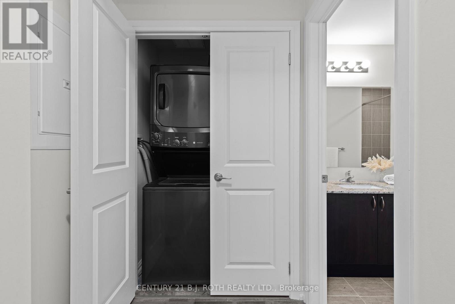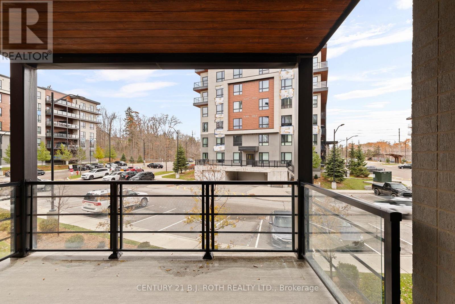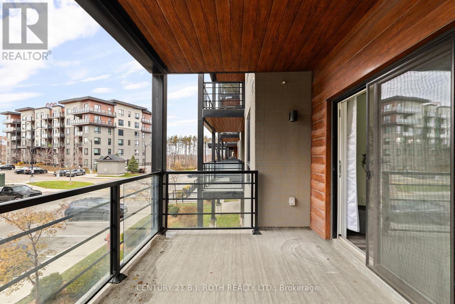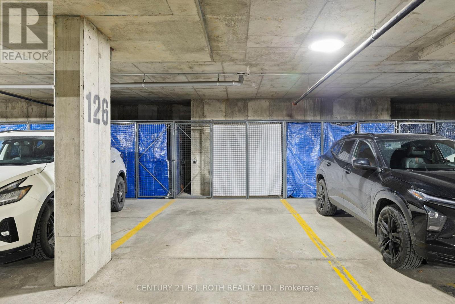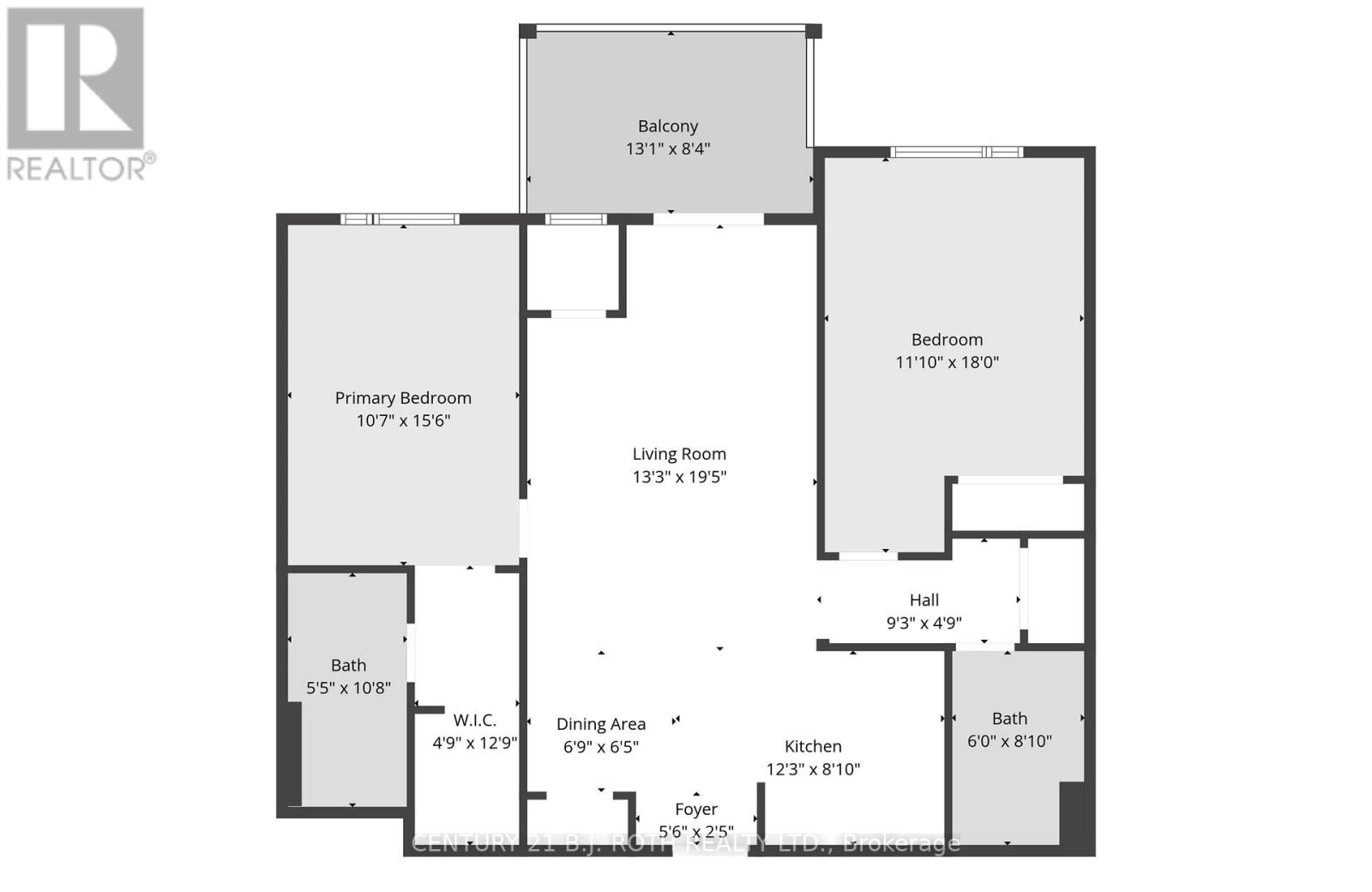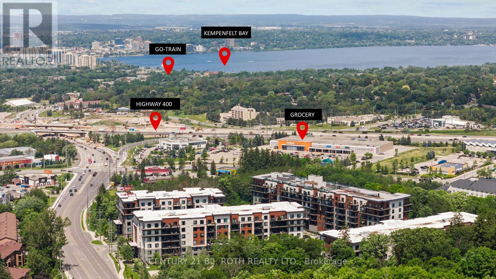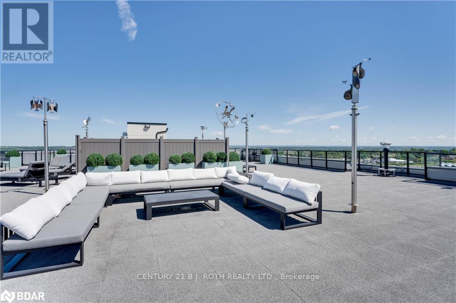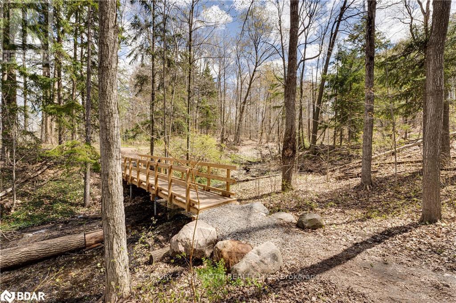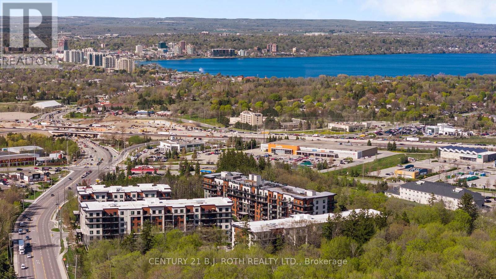115 - 302 Essa Road Barrie, Ontario L9J 0H3
$499,900Maintenance, Insurance, Common Area Maintenance, Water, Parking
$559.74 Monthly
Maintenance, Insurance, Common Area Maintenance, Water, Parking
$559.74 MonthlyWelcome to this beautifully maintained barrier free suite, offering a perfect blend of comfort, elegance, and convenience. This spacious home features 2 large bedrooms and two 4 piece bathrooms, including a luxurious primary suite with a walk-in closet and ensuite complete with a Jacuzzi tub.At the heart of the home is a modern open concept kitchen with brand new modern backsplash, stone countertops, stainless steel appliances, and a double oven. The dining room is just off the kitchen and comfortably fits a full dining set, perfect for memorable gatherings. Extend your living space outdoors onto your oversized private patio, where you can entertain guests or enjoy a quiet evening BBQ. With 9' ceilings, upgraded laminate flooring, and a neutral colour palette, the suite exudes warmth and style throughout. Enjoy the convenience of underground parking and locker, plus plenty of visitor parking for friends and family. Residents also have exclusive access to the 11,000 sq. ft. rooftop terrace, offering spectacular water views-a remarkable space to unwind and soak in the scenery. With highway access and shopping just around the corner, this modern condo is the perfect place to call home! (id:60365)
Property Details
| MLS® Number | S12573306 |
| Property Type | Single Family |
| Community Name | 400 West |
| AmenitiesNearBy | Public Transit, Schools |
| CommunityFeatures | Pets Allowed With Restrictions, School Bus |
| EquipmentType | Water Heater |
| Features | Wooded Area, Elevator, Balcony |
| ParkingSpaceTotal | 1 |
| RentalEquipmentType | Water Heater |
Building
| BathroomTotal | 2 |
| BedroomsAboveGround | 2 |
| BedroomsTotal | 2 |
| Age | 6 To 10 Years |
| Amenities | Visitor Parking, Storage - Locker |
| Appliances | Garage Door Opener Remote(s), Dishwasher, Dryer, Microwave, Stove, Washer, Refrigerator |
| BasementType | None |
| CoolingType | Central Air Conditioning |
| ExteriorFinish | Stone, Stucco |
| HeatingFuel | Natural Gas |
| HeatingType | Forced Air |
| SizeInterior | 1000 - 1199 Sqft |
| Type | Apartment |
Parking
| Underground | |
| Garage |
Land
| Acreage | No |
| LandAmenities | Public Transit, Schools |
| ZoningDescription | Residential |
Rooms
| Level | Type | Length | Width | Dimensions |
|---|---|---|---|---|
| Main Level | Living Room | 4.05 m | 5.94 m | 4.05 m x 5.94 m |
| Main Level | Dining Room | 2.1 m | 1.98 m | 2.1 m x 1.98 m |
| Main Level | Kitchen | 3.74 m | 2.46 m | 3.74 m x 2.46 m |
| Main Level | Primary Bedroom | 3.26 m | 4.75 m | 3.26 m x 4.75 m |
| Main Level | Bedroom | 3.38 m | 5.48 m | 3.38 m x 5.48 m |
| Main Level | Bathroom | 1.67 m | 3.29 m | 1.67 m x 3.29 m |
| Main Level | Bathroom | 1.82 m | 2.46 m | 1.82 m x 2.46 m |
https://www.realtor.ca/real-estate/29133248/115-302-essa-road-barrie-0-west-400-west
Alex Elieff
Salesperson
355 Bayfield Street, Unit 5, 106299 & 100088
Barrie, Ontario L4M 3C3
Alex Byrne
Salesperson
355 Bayfield Street, Unit 5, 106299 & 100088
Barrie, Ontario L4M 3C3
Dan Wojcik
Salesperson
355 Bayfield Street, Unit 5, 106299 & 100088
Barrie, Ontario L4M 3C3

