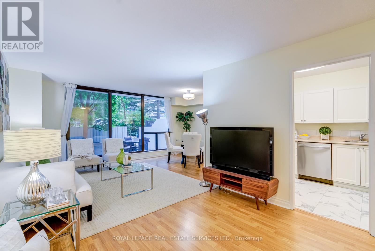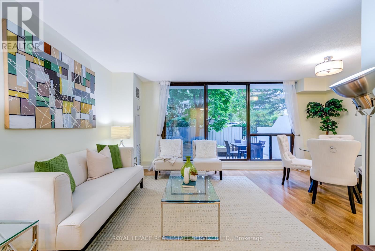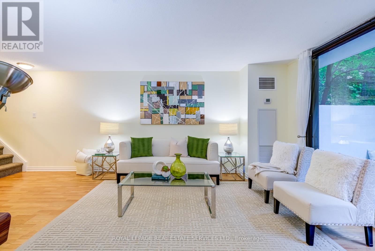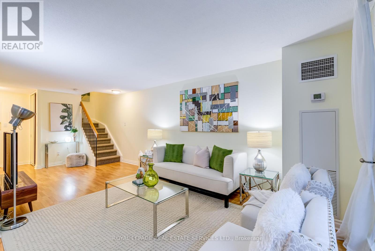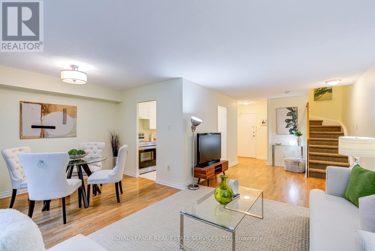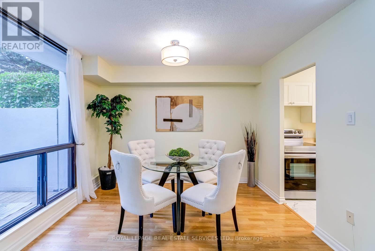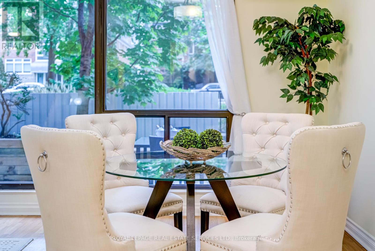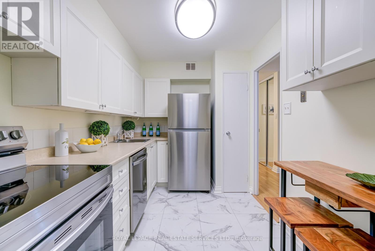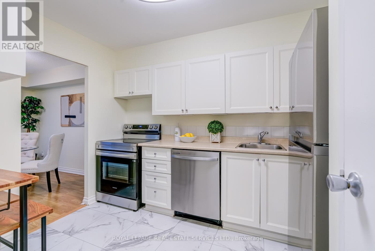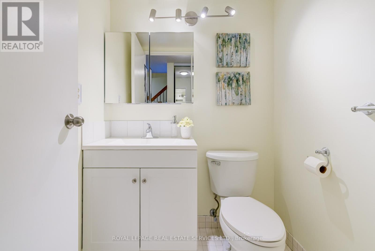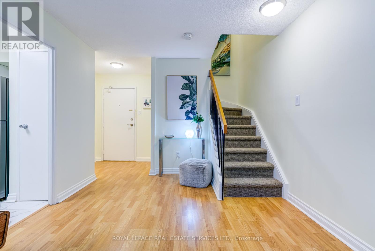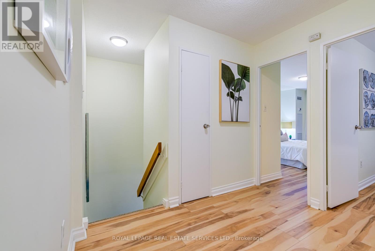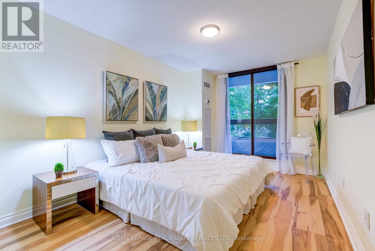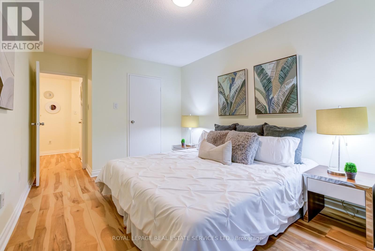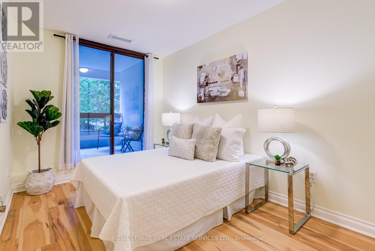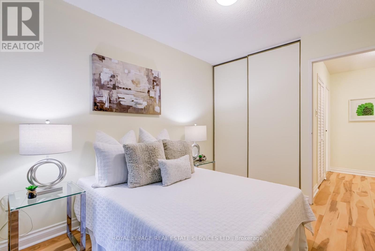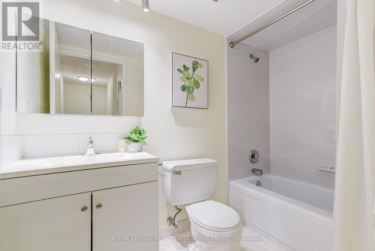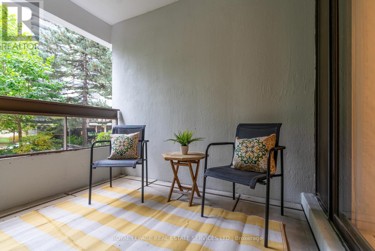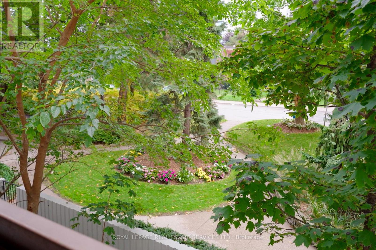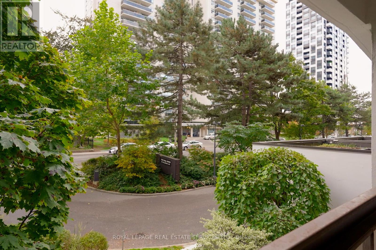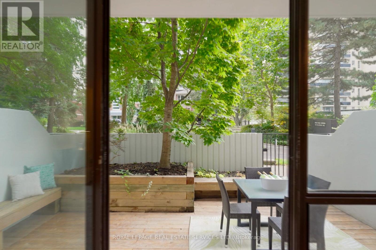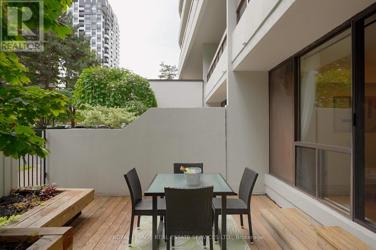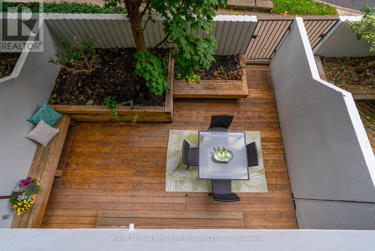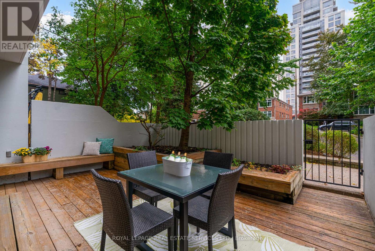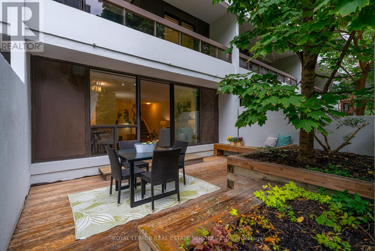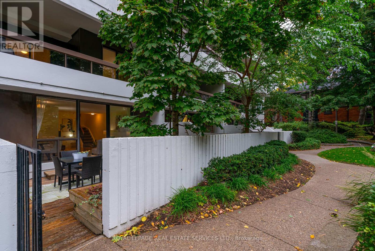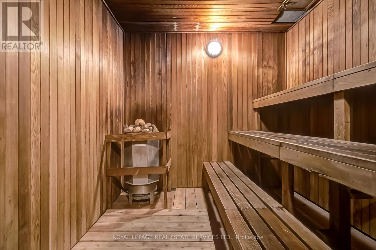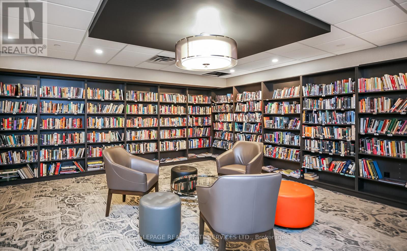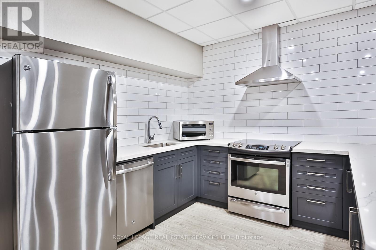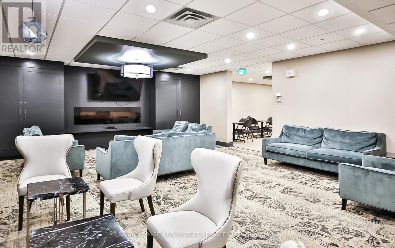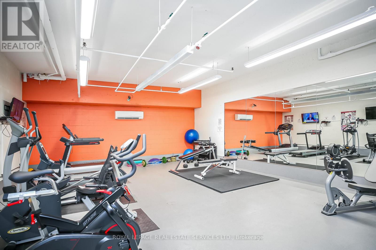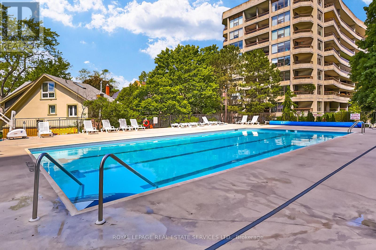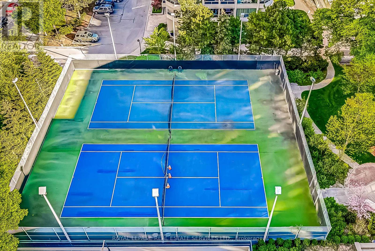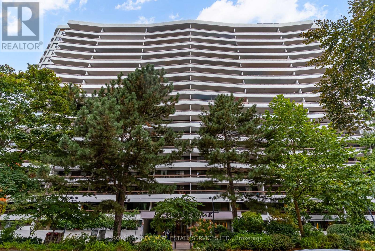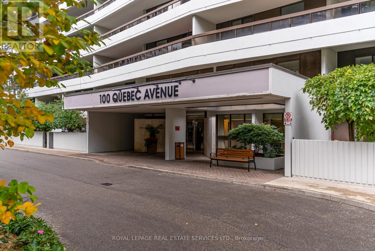115 - 100 Quebec Avenue Toronto, Ontario M6P 4B8
$847,000Maintenance, Heat, Electricity, Water, Cable TV, Common Area Maintenance, Insurance, Parking
$1,404.82 Monthly
Maintenance, Heat, Electricity, Water, Cable TV, Common Area Maintenance, Insurance, Parking
$1,404.82 MonthlyDiscover the perfect blend of comfort, style, and convenience in this bright and spacious 2-storey condo located in Toronto's desirable High Park neighbourhood. This rare ground-floor suite offers effortless access - no need for elevators - and features large windows that fill the space with natural light throughout the day. Enjoy two inviting outdoor spaces: a large private patio on the main level and an upper balcony with walk-outs from both bedrooms, perfect for relaxing, entertaining, or enjoying a bit of gardening. The thoughtfully designed layout includes a main-floor powder room, ample storage in large closets throughout, and a generous primary bedroom closet. The upper-floor laundry adds to everyday convenience. This unit also includes a very large locker and two parking spots on the top level of the underground garage. All-inclusive condo fees cover water, heat, air conditioning, hydro, and high-speed Rogers Fibre TV and Internet, offering exceptional value and peace of mind. Enjoy a vibrant and friendly community with plenty of activities and outstanding amenities: two gyms, saunas, a party room, meeting room, library, activity room, tennis courts, and an outdoor swimming pool. Ideally situated just steps from High Park, the subway, and the charming shops and restaurants of Bloor West Village and The Junction. Close to top-rated schools, a library, and a community centre, with easy connections to major highways for effortless commuting. Experience the best of urban living surrounded by green space and community spirit - a rare opportunity in one of Toronto's most sought-after neighbourhoods. Open House on Saturday and Sunday 2 pm - 4 pm. (id:60365)
Open House
This property has open houses!
2:00 pm
Ends at:4:00 pm
2:00 pm
Ends at:4:00 pm
Property Details
| MLS® Number | W12478392 |
| Property Type | Single Family |
| Community Name | High Park North |
| AmenitiesNearBy | Park, Public Transit, Schools |
| CommunityFeatures | Pets Allowed With Restrictions, Community Centre |
| Features | Balcony, Carpet Free, In Suite Laundry |
| ParkingSpaceTotal | 2 |
| PoolType | Outdoor Pool |
| Structure | Tennis Court |
Building
| BathroomTotal | 2 |
| BedroomsAboveGround | 2 |
| BedroomsTotal | 2 |
| Age | 31 To 50 Years |
| Amenities | Exercise Centre, Party Room, Sauna, Visitor Parking, Separate Heating Controls, Storage - Locker |
| Appliances | Dishwasher, Dryer, Stove, Washer, Refrigerator |
| BasementType | None |
| CoolingType | Central Air Conditioning |
| ExteriorFinish | Concrete |
| FireProtection | Security System |
| FlooringType | Laminate, Vinyl, Wood |
| HalfBathTotal | 1 |
| HeatingFuel | Natural Gas |
| HeatingType | Forced Air |
| StoriesTotal | 2 |
| SizeInterior | 900 - 999 Sqft |
| Type | Apartment |
Parking
| Underground | |
| Garage |
Land
| Acreage | No |
| LandAmenities | Park, Public Transit, Schools |
Rooms
| Level | Type | Length | Width | Dimensions |
|---|---|---|---|---|
| Main Level | Foyer | 1.78 m | 1.46 m | 1.78 m x 1.46 m |
| Main Level | Living Room | 7.36 m | 3.11 m | 7.36 m x 3.11 m |
| Main Level | Dining Room | 3.33 m | 2.55 m | 3.33 m x 2.55 m |
| Main Level | Kitchen | 3.29 m | 2.55 m | 3.29 m x 2.55 m |
| Upper Level | Primary Bedroom | 5.05 m | 3.15 m | 5.05 m x 3.15 m |
| Upper Level | Bedroom 2 | 3.45 m | 2.55 m | 3.45 m x 2.55 m |
Iwona Ward
Salesperson
2320 Bloor Street West
Toronto, Ontario M6S 1P2

