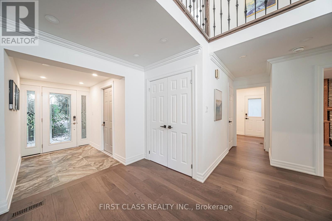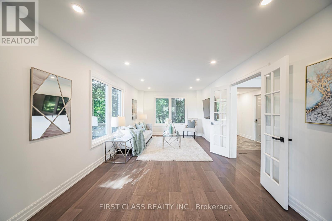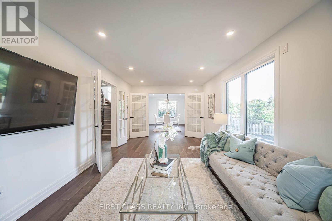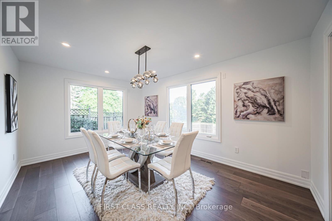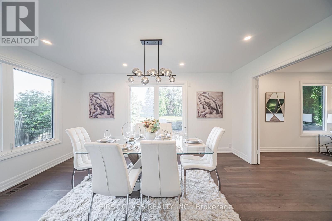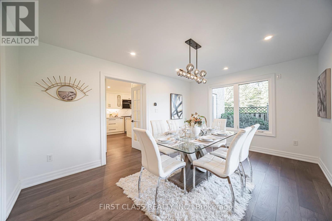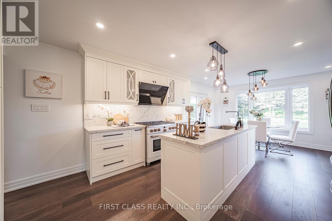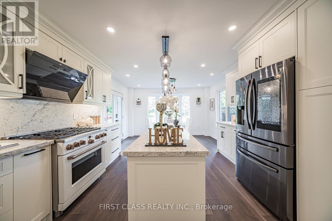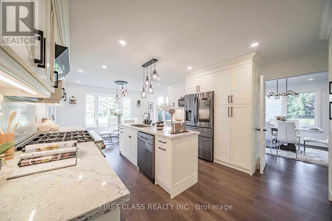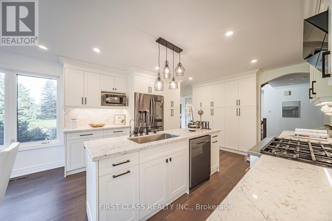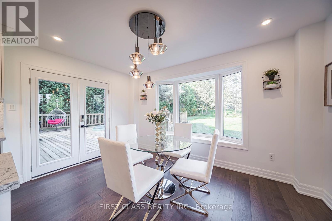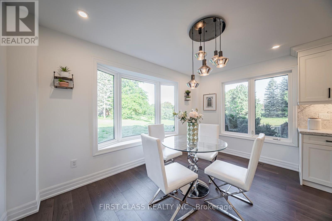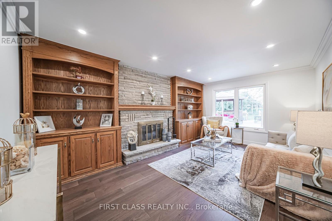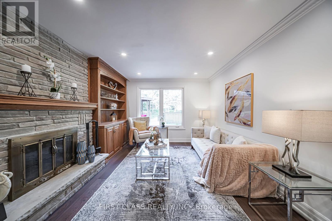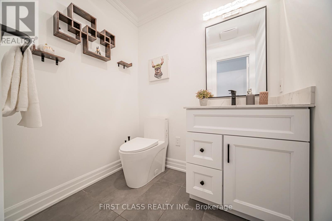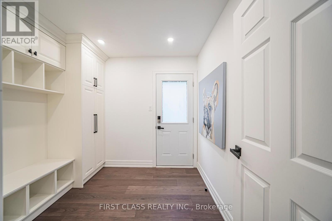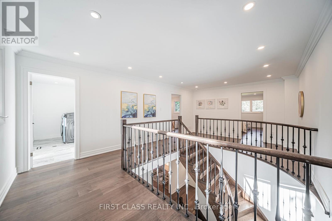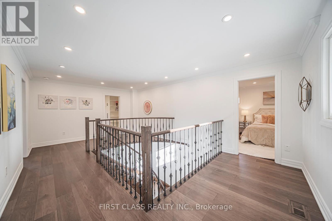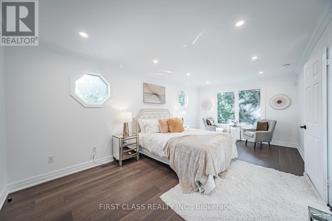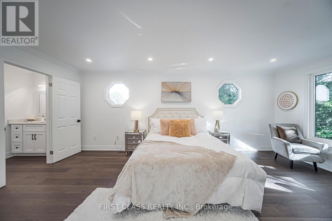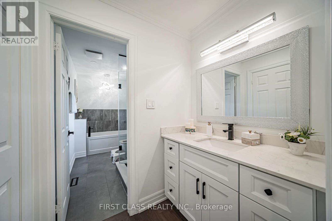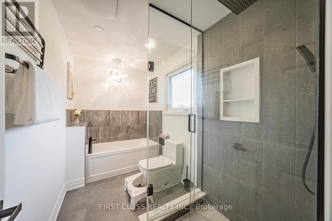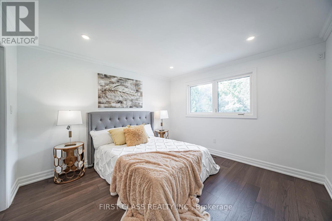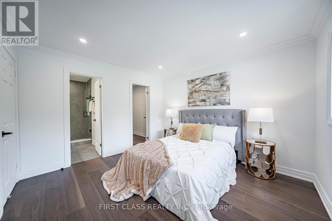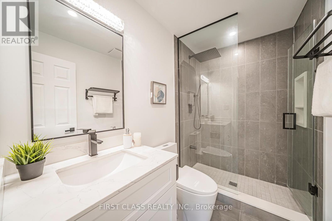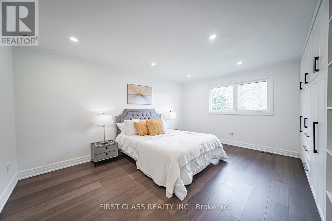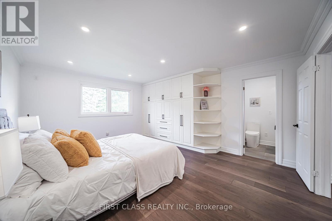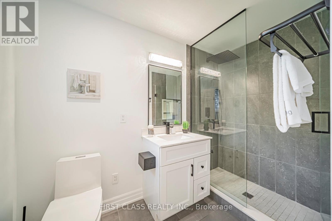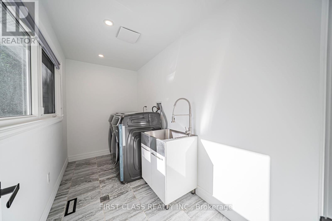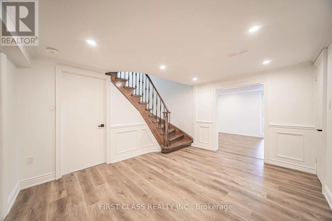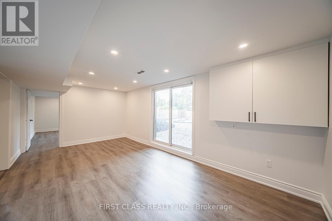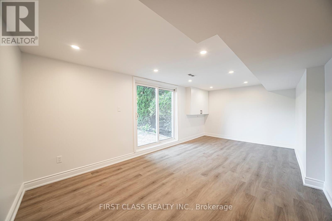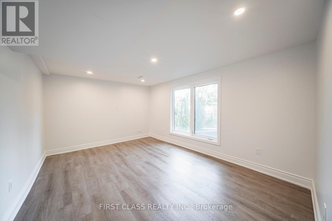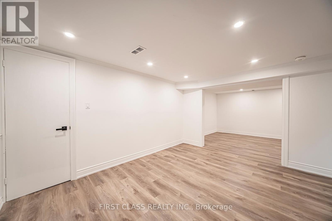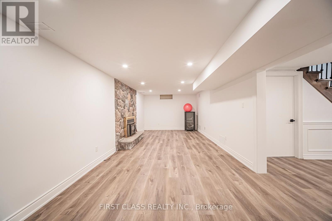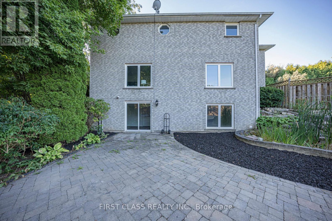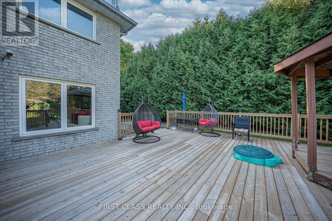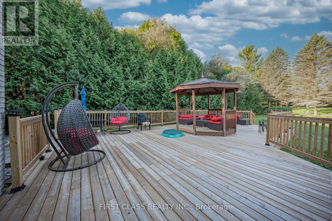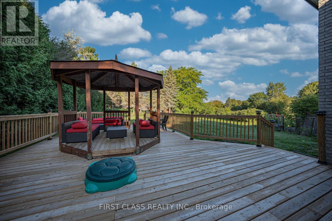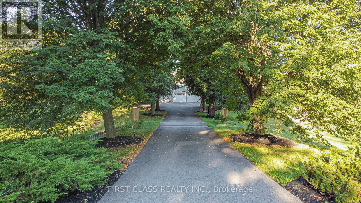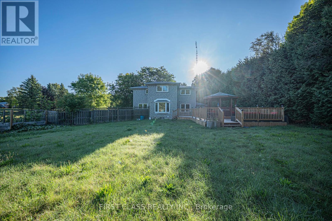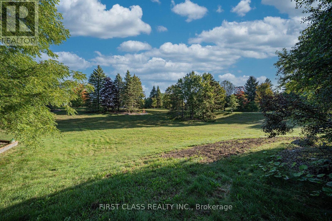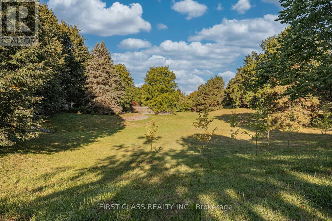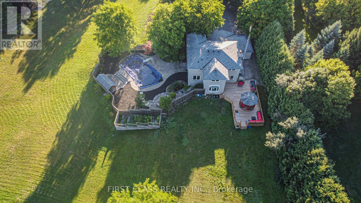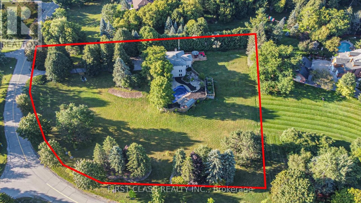1148 Kingdale Road Newmarket, Ontario L3Y 4W1
$2,660,000
Exceptional Estate-Style Property On Over 2 Acres Of Private Land Right In Town! This Home Offers Approx. 3,800 Sq Ft Of Total Living Space Including A Bright Finished Walk-Out Basement. Outdoor highlights feature a beautifully enclosed pool area with elegant wrought iron fencing, a tranquil fish pond with waterfall, a stone patio, and a separate deck complete with cabana perfect for resort-style living and entertaining. Fully renovated in 2022, the same year it was purchased, this residence boasts newly installed major systems and appliances for modern comfort and peace of mind. Upgrades include a fresh air ventilation system (HRV), whole-house water purification, tankless water heater, new furnace, modern gas stove, refrigerator, washer & dryer set, as well as newly installed doors and windows. A security camera system further enhances convenience and safety. This rare offering seamlessly combines privacy, space, and luxury with contemporary upgrades truly a move-in ready retreat in a prime in-town location. (id:60365)
Open House
This property has open houses!
2:00 pm
Ends at:4:00 pm
Property Details
| MLS® Number | N12387830 |
| Property Type | Single Family |
| Community Name | Stonehaven-Wyndham |
| AmenitiesNearBy | Park, Schools |
| CommunityFeatures | Community Centre |
| Features | Carpet Free |
| ParkingSpaceTotal | 12 |
| PoolType | Inground Pool |
| ViewType | View |
Building
| BathroomTotal | 4 |
| BedroomsAboveGround | 3 |
| BedroomsTotal | 3 |
| Appliances | Alarm System, Dishwasher, Dryer, Microwave, Stove, Washer, Refrigerator |
| BasementDevelopment | Finished |
| BasementFeatures | Walk Out |
| BasementType | N/a (finished) |
| ConstructionStyleAttachment | Detached |
| CoolingType | Central Air Conditioning, Air Exchanger |
| ExteriorFinish | Brick |
| FireplacePresent | Yes |
| FlooringType | Carpeted, Hardwood |
| FoundationType | Brick |
| HalfBathTotal | 1 |
| HeatingFuel | Natural Gas |
| HeatingType | Forced Air |
| StoriesTotal | 2 |
| SizeInterior | 2500 - 3000 Sqft |
| Type | House |
| UtilityWater | Drilled Well |
Parking
| Attached Garage | |
| Garage |
Land
| Acreage | Yes |
| LandAmenities | Park, Schools |
| Sewer | Septic System |
| SizeDepth | 380 Ft ,1 In |
| SizeFrontage | 247 Ft ,6 In |
| SizeIrregular | 247.5 X 380.1 Ft ; Sunny West Exposure |
| SizeTotalText | 247.5 X 380.1 Ft ; Sunny West Exposure|2 - 4.99 Acres |
| ZoningDescription | Residential |
Rooms
| Level | Type | Length | Width | Dimensions |
|---|---|---|---|---|
| Second Level | Primary Bedroom | 6.02 m | 3.43 m | 6.02 m x 3.43 m |
| Second Level | Bedroom 2 | 4.88 m | 3.25 m | 4.88 m x 3.25 m |
| Second Level | Bedroom 3 | 6.29 m | 3.53 m | 6.29 m x 3.53 m |
| Second Level | Laundry Room | 1.7 m | 3.53 m | 1.7 m x 3.53 m |
| Basement | Office | 4.52 m | 3.33 m | 4.52 m x 3.33 m |
| Basement | Exercise Room | 5.87 m | 3.33 m | 5.87 m x 3.33 m |
| Basement | Recreational, Games Room | 7.92 m | 3.3 m | 7.92 m x 3.3 m |
| Main Level | Living Room | 5.99 m | 3.38 m | 5.99 m x 3.38 m |
| Main Level | Dining Room | 4.62 m | 3.38 m | 4.62 m x 3.38 m |
| Main Level | Kitchen | 4.04 m | 3.68 m | 4.04 m x 3.68 m |
| Main Level | Family Room | 5.36 m | 3.48 m | 5.36 m x 3.48 m |
Joanna Wang
Salesperson
7481 Woodbine Ave #203
Markham, Ontario L3R 2W1






