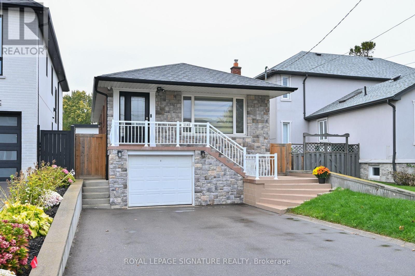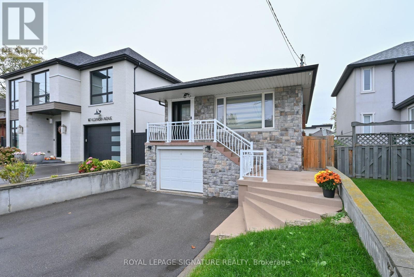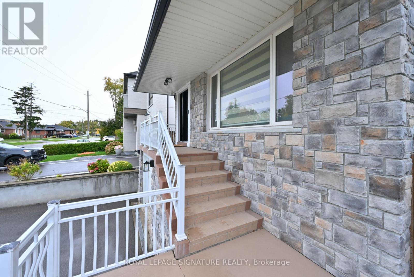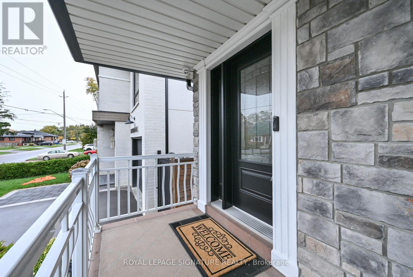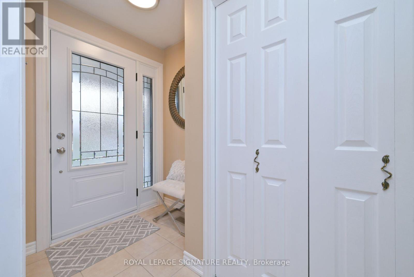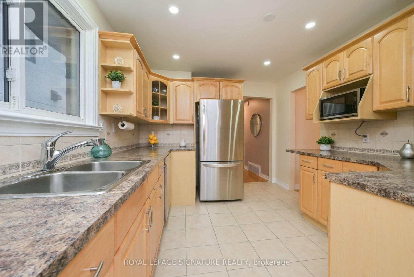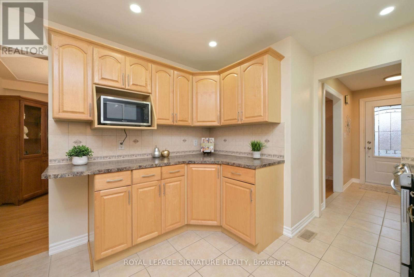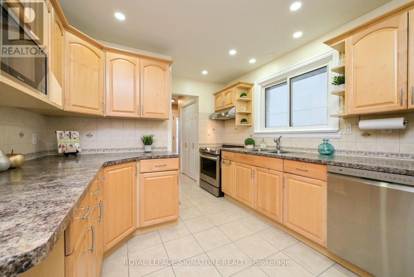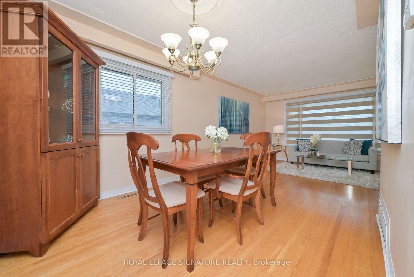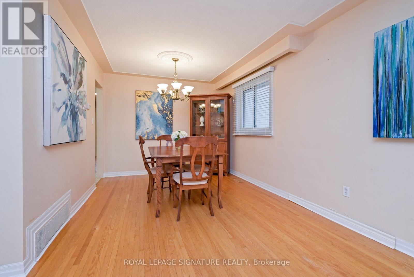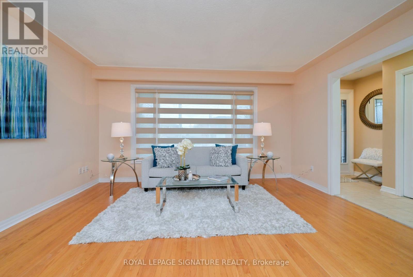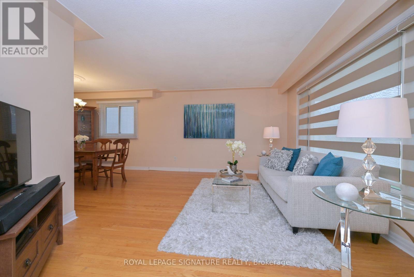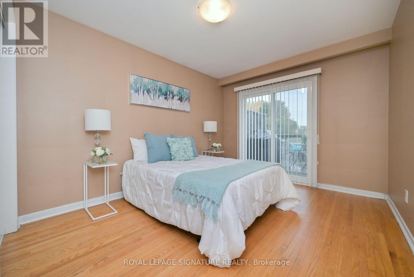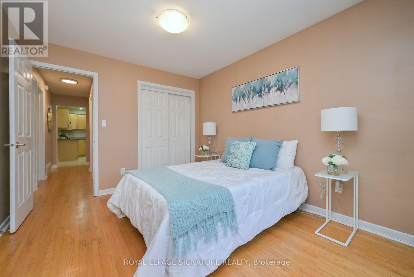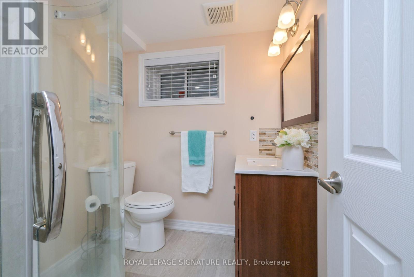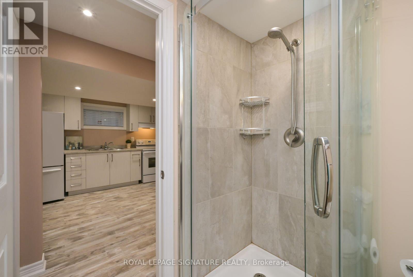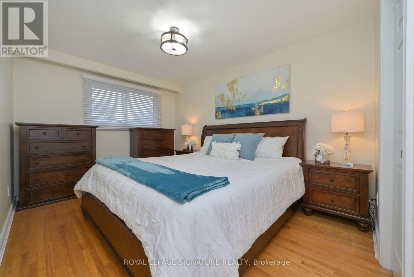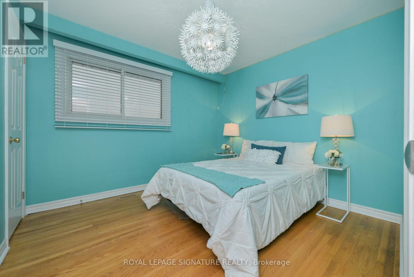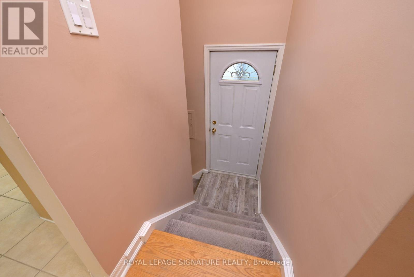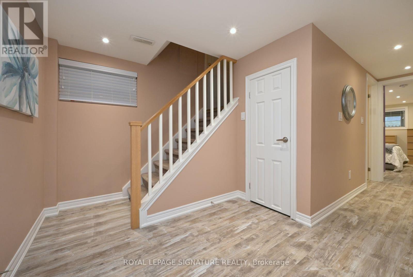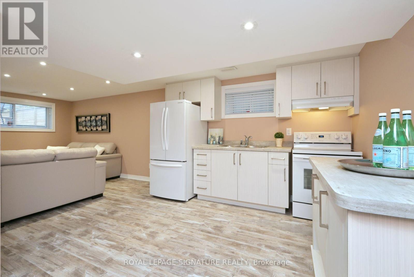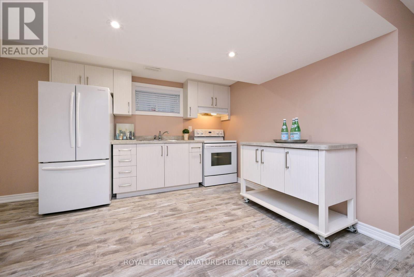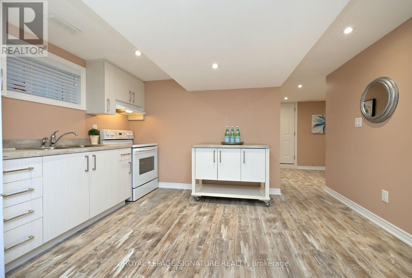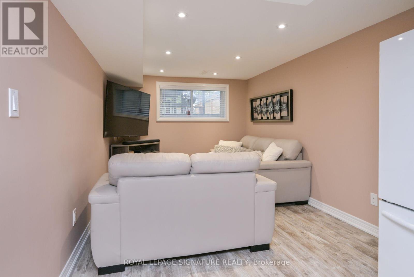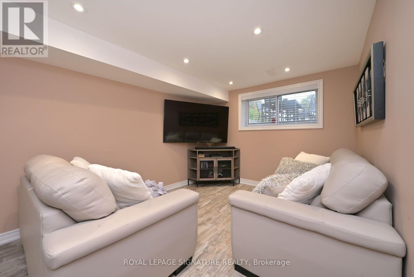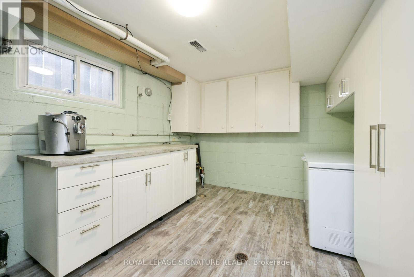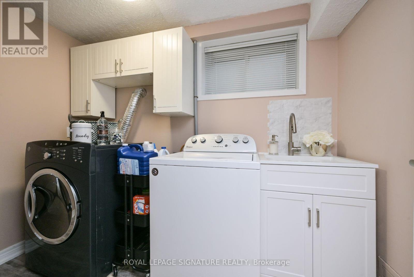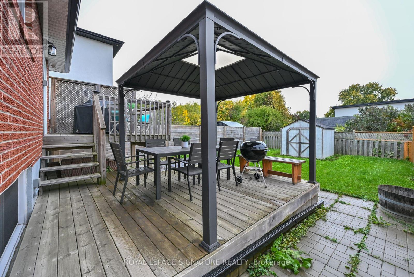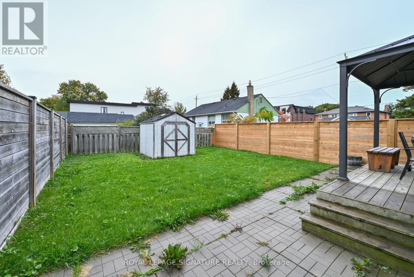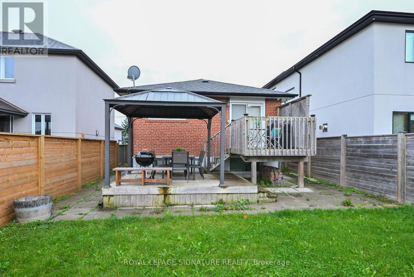1143 Alexandra Avenue Mississauga, Ontario L5E 2A4
$999,000
Welcome to this 3+1 bedroom + 2 bathroom raised bungalow in the highly sought-after, family-friendly, Lakeview neighbourhood -- just minutes from the lake, top-rated schools, shopping & transit. The home's elegant limestone exterior and inviting curb appeal set the tone for what's inside, a spacious and bright interior that's much larger than it appears. Featuring 3 bedrooms plus a fully finished basement suite with a separate entrance, this home offers incredible income potential or the perfect in-law suite. Enjoy entertaining in your private backyard oasis, complete with a gazebo - perfect for relaxing with family and friends. Don't miss this opportunity to own a move-in-ready home in one of Mississauga's most desirable areas! Close to QEW, Port Credit, golf course, restaurants, rec centre, and shopping. Pillar to Post Home Inspection Report available upon request. (id:60365)
Open House
This property has open houses!
2:00 pm
Ends at:4:00 pm
2:00 pm
Ends at:4:00 pm
Property Details
| MLS® Number | W12478817 |
| Property Type | Single Family |
| Community Name | Lakeview |
| AmenitiesNearBy | Schools |
| EquipmentType | Water Heater |
| Features | Carpet Free |
| ParkingSpaceTotal | 5 |
| RentalEquipmentType | Water Heater |
| Structure | Deck, Shed |
Building
| BathroomTotal | 2 |
| BedroomsAboveGround | 3 |
| BedroomsBelowGround | 1 |
| BedroomsTotal | 4 |
| Appliances | Dishwasher, Dryer, Freezer, Microwave, Stove, Washer, Window Coverings, Refrigerator |
| ArchitecturalStyle | Raised Bungalow |
| BasementFeatures | Apartment In Basement, Separate Entrance |
| BasementType | N/a, N/a |
| ConstructionStyleAttachment | Detached |
| CoolingType | Central Air Conditioning |
| ExteriorFinish | Brick, Stone |
| FlooringType | Hardwood, Ceramic, Vinyl |
| FoundationType | Unknown |
| HeatingFuel | Natural Gas |
| HeatingType | Forced Air |
| StoriesTotal | 1 |
| SizeInterior | 1100 - 1500 Sqft |
| Type | House |
| UtilityWater | Municipal Water |
Parking
| Attached Garage | |
| Garage |
Land
| Acreage | No |
| FenceType | Fenced Yard |
| LandAmenities | Schools |
| Sewer | Sanitary Sewer |
| SizeDepth | 131 Ft ,6 In |
| SizeFrontage | 30 Ft ,6 In |
| SizeIrregular | 30.5 X 131.5 Ft |
| SizeTotalText | 30.5 X 131.5 Ft |
Rooms
| Level | Type | Length | Width | Dimensions |
|---|---|---|---|---|
| Basement | Bedroom 4 | 3.75 m | 2.89 m | 3.75 m x 2.89 m |
| Basement | Recreational, Games Room | 4.11 m | 2.93 m | 4.11 m x 2.93 m |
| Basement | Kitchen | 3.2 m | 2.78 m | 3.2 m x 2.78 m |
| Main Level | Family Room | 4.54 m | 3.38 m | 4.54 m x 3.38 m |
| Main Level | Dining Room | 3.2 m | 2.78 m | 3.2 m x 2.78 m |
| Main Level | Kitchen | 3.54 m | 2.83 m | 3.54 m x 2.83 m |
| Main Level | Primary Bedroom | 4.08 m | 2.78 m | 4.08 m x 2.78 m |
| Main Level | Bedroom 2 | 3.29 m | 2.78 m | 3.29 m x 2.78 m |
| Main Level | Bedroom 3 | 3.69 m | 2.78 m | 3.69 m x 2.78 m |
https://www.realtor.ca/real-estate/29025470/1143-alexandra-avenue-mississauga-lakeview-lakeview
Bess Stone
Broker
201-30 Eglinton Ave West
Mississauga, Ontario L5R 3E7

