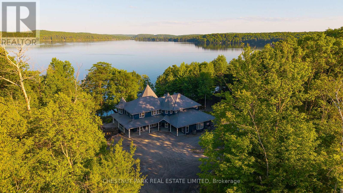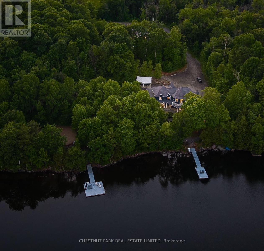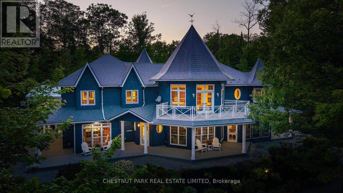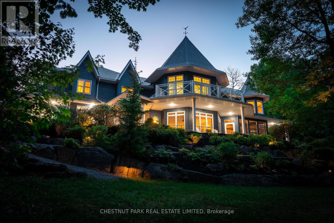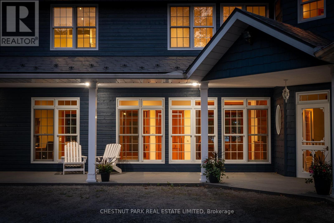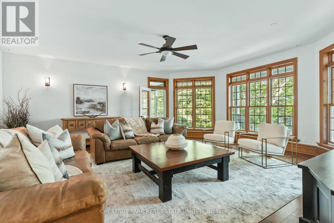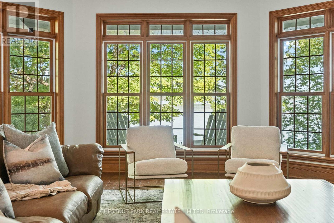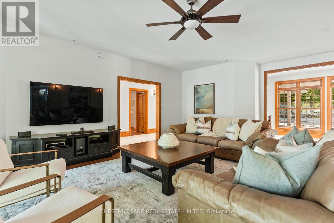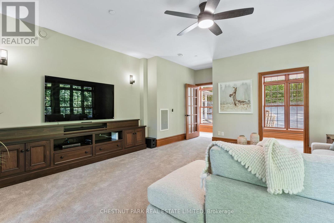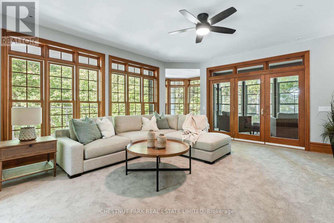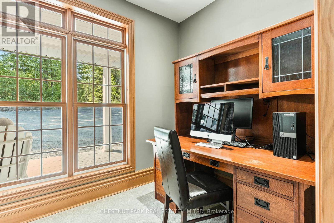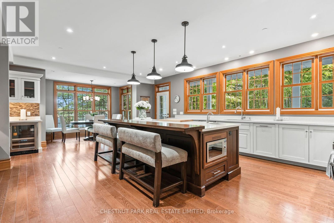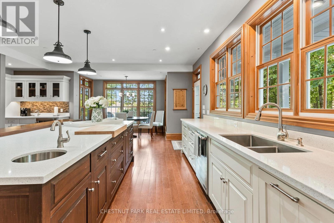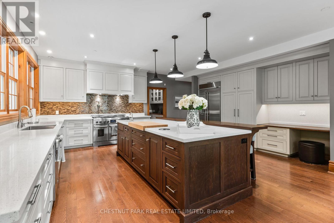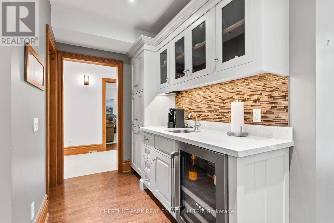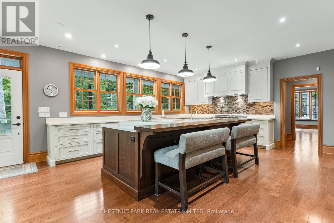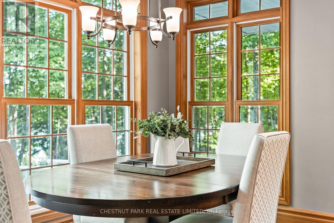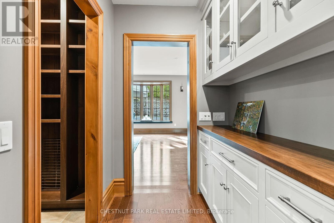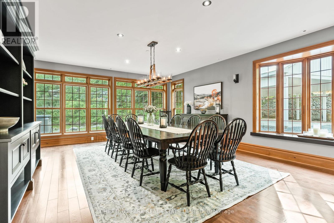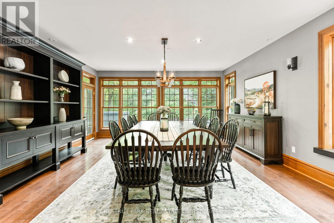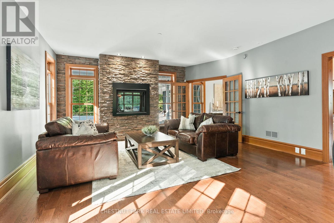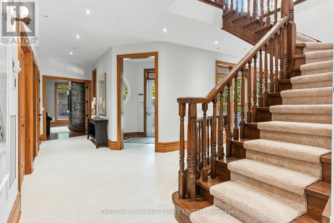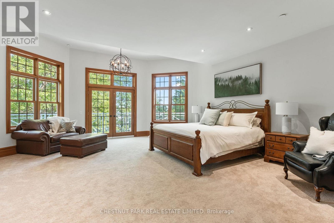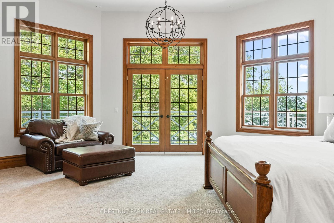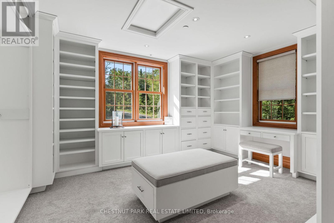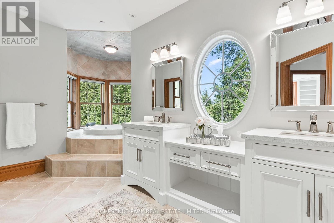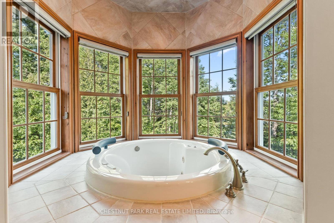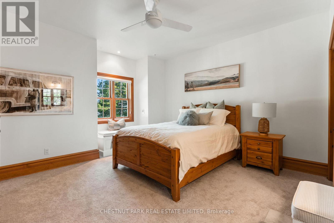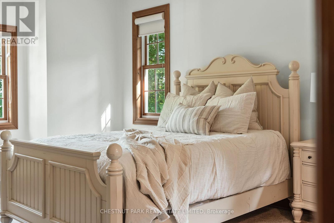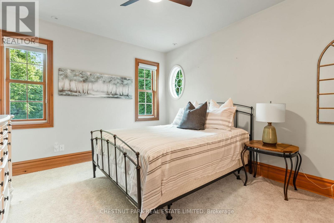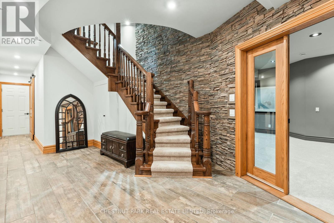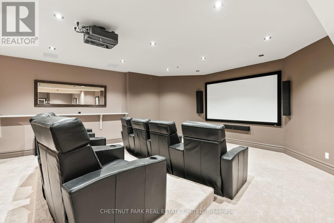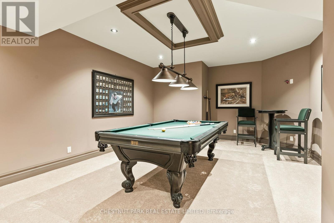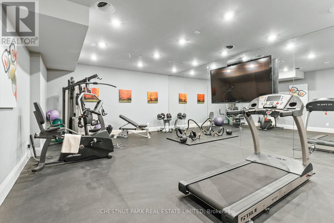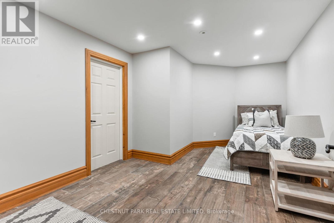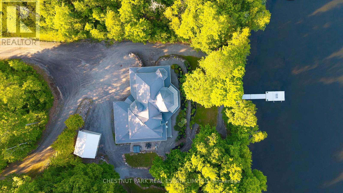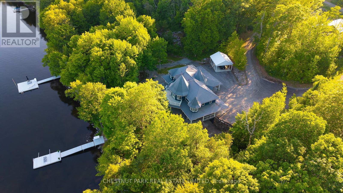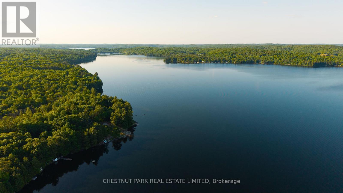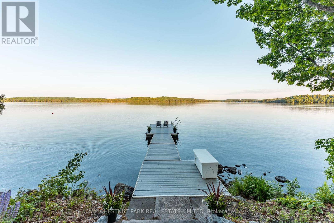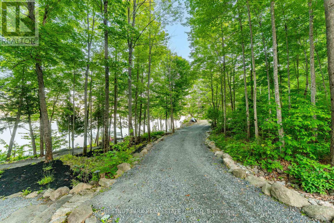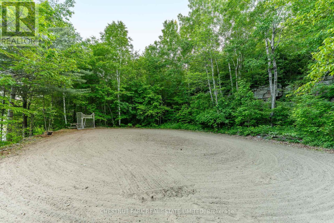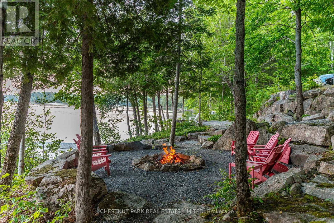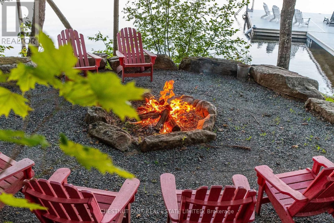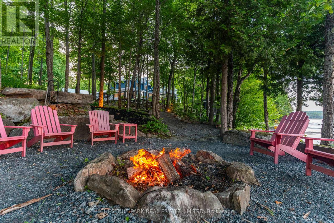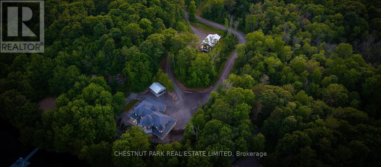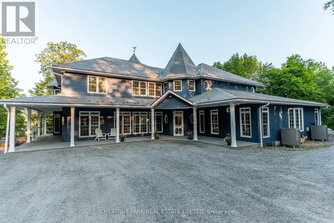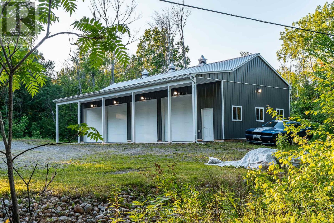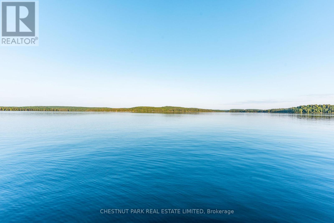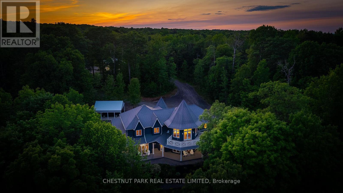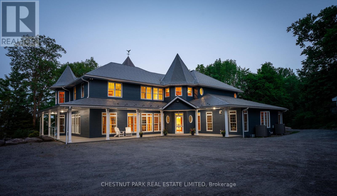1141 Nu-Ne Lane Algonquin Highlands, Ontario K0M 1S0
$4,199,000
Set on just under six acres on Boshkung Lake in the heart of the Haliburton Highlands, this private estate blends luxury waterfront living with timeless natural beauty. With 440 feet of deep, clean shoreline and over 7,000 sq. ft. of thoughtfully designed space, the property offers privacy, sophistication, and a true four-season lifestyle. The custom home showcases 4 bedrooms, including a show-stopping primary suite with fireplace, soaker tub overlooking the water, a spacious walk-in closet, and a private deck with sweeping lake views. The elegantly appointed eat-in kitchen is a true centrepiece, featuring premium appliances, custom cabinetry, expansive prep surfaces, and a sunlit breakfast area. A butlers pantry adds both function and flair for effortless entertaining. The kitchen flows into a grand dining room with fireplace, ideal for memorable gatherings. Multiple living spaces offer spectacular water views and seamless indoor-outdoor living. The lower level is designed for year-round enjoyment, featuring a theatre room with games area, exercise room, and an additional flex room and spa like bathroom. Walkouts lead to maintenance free Trex decking, a hot tub, and beautifully landscaped grounds with a tiered garden, groomed gravel pathways along the lakeside, and an irrigation and outdoor lighting system that together create a true resort-like setting. Practical enhancements include a secondary driveway to the main house, carport, and a 4-car insulated garage. At the shoreline, two composite docking systems provide excellent access for boating, swimming, and watersports. With its rare combination of refined living, modern upgrades, and stunning natural beauty, this exceptional waterfront estate offers the ultimate Haliburton Highlands lifestyle in one of Ontarios most coveted four-season destinations. (id:60365)
Property Details
| MLS® Number | X12386447 |
| Property Type | Single Family |
| Community Name | Stanhope |
| AmenitiesNearBy | Golf Nearby, Hospital, Ski Area |
| Easement | Other |
| Features | Level Lot, Wooded Area, Irregular Lot Size, Flat Site, Dry, Guest Suite |
| ParkingSpaceTotal | 19 |
| Structure | Paddocks/corralls, Barn, Barn, Barn, Barn, Dock |
| ViewType | Direct Water View |
| WaterFrontType | Waterfront |
Building
| BathroomTotal | 4 |
| BedroomsAboveGround | 4 |
| BedroomsTotal | 4 |
| Age | 16 To 30 Years |
| Amenities | Fireplace(s) |
| Appliances | Central Vacuum, Water Treatment |
| BasementDevelopment | Finished |
| BasementType | N/a (finished), Full |
| ConstructionStyleAttachment | Detached |
| CoolingType | Central Air Conditioning |
| FireProtection | Monitored Alarm, Security System |
| FireplacePresent | Yes |
| FireplaceTotal | 2 |
| FoundationType | Concrete |
| HalfBathTotal | 1 |
| HeatingFuel | Other |
| HeatingType | Radiant Heat |
| StoriesTotal | 2 |
| SizeInterior | 3500 - 5000 Sqft |
| Type | House |
| UtilityPower | Generator |
| UtilityWater | Drilled Well, Lake/river Water Intake |
Parking
| Detached Garage | |
| Garage |
Land
| AccessType | Year-round Access, Private Docking |
| Acreage | Yes |
| FenceType | Fully Fenced |
| LandAmenities | Golf Nearby, Hospital, Ski Area |
| Sewer | Septic System |
| SizeDepth | 1200 Ft |
| SizeFrontage | 440 Ft ,8 In |
| SizeIrregular | 440.7 X 1200 Ft |
| SizeTotalText | 440.7 X 1200 Ft|5 - 9.99 Acres |
| SurfaceWater | Lake/pond |
| ZoningDescription | Sr2 |
Rooms
| Level | Type | Length | Width | Dimensions |
|---|---|---|---|---|
| Second Level | Primary Bedroom | 8.11 m | 6.35 m | 8.11 m x 6.35 m |
| Second Level | Bathroom | 4.66 m | 3.97 m | 4.66 m x 3.97 m |
| Second Level | Other | 4.75 m | 4.38 m | 4.75 m x 4.38 m |
| Second Level | Bedroom 2 | 4.37 m | 5.17 m | 4.37 m x 5.17 m |
| Second Level | Bedroom 3 | 4.33 m | 5.88 m | 4.33 m x 5.88 m |
| Second Level | Bedroom 4 | 4.88 m | 3.7 m | 4.88 m x 3.7 m |
| Second Level | Laundry Room | 1.77 m | 3.1 m | 1.77 m x 3.1 m |
| Second Level | Bathroom | 5.58 m | 3.65 m | 5.58 m x 3.65 m |
| Lower Level | Media | 9.81 m | 6.82 m | 9.81 m x 6.82 m |
| Lower Level | Games Room | 4.93 m | 4.67 m | 4.93 m x 4.67 m |
| Lower Level | Utility Room | 4.97 m | 3.84 m | 4.97 m x 3.84 m |
| Lower Level | Exercise Room | 7.67 m | 8.22 m | 7.67 m x 8.22 m |
| Lower Level | Utility Room | 2.41 m | 5.21 m | 2.41 m x 5.21 m |
| Lower Level | Bathroom | 5.35 m | 2.04 m | 5.35 m x 2.04 m |
| Lower Level | Den | 5.64 m | 3.09 m | 5.64 m x 3.09 m |
| Main Level | Foyer | 2.35 m | 2.18 m | 2.35 m x 2.18 m |
| Main Level | Sunroom | 4.95 m | 2.29 m | 4.95 m x 2.29 m |
| Main Level | Family Room | 4.72 m | 5.17 m | 4.72 m x 5.17 m |
| Main Level | Dining Room | 5.48 m | 5.18 m | 5.48 m x 5.18 m |
| Main Level | Kitchen | 7.01 m | 7.13 m | 7.01 m x 7.13 m |
| Main Level | Eating Area | 3.38 m | 1.79 m | 3.38 m x 1.79 m |
| Main Level | Pantry | 3.5 m | 1.79 m | 3.5 m x 1.79 m |
| Main Level | Bathroom | 1.79 m | 1.7 m | 1.79 m x 1.7 m |
| Main Level | Living Room | 5.83 m | 7.51 m | 5.83 m x 7.51 m |
| Main Level | Sitting Room | 6.51 m | 6.58 m | 6.51 m x 6.58 m |
| Main Level | Office | 3.5 m | 2.08 m | 3.5 m x 2.08 m |
https://www.realtor.ca/real-estate/28825766/1141-nu-ne-lane-algonquin-highlands-stanhope-stanhope
Kristin Bishop
Salesperson
1300 Yonge St Ground Flr
Toronto, Ontario M4T 1X3
Drew Bishop
Broker
4490 Kennisis Lake Road
Haliburton, Ontario K0M 1S0

