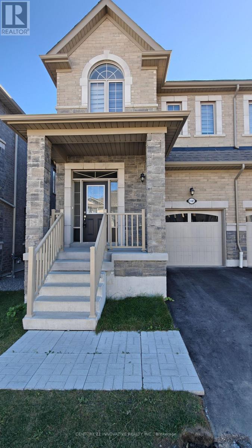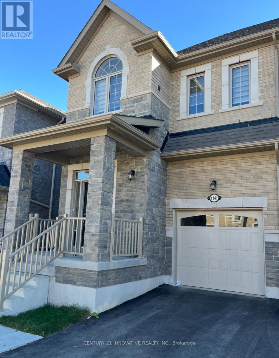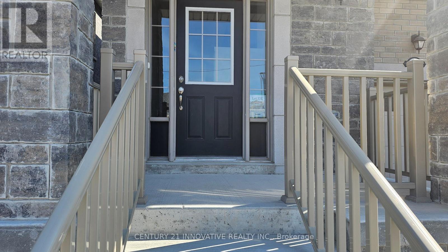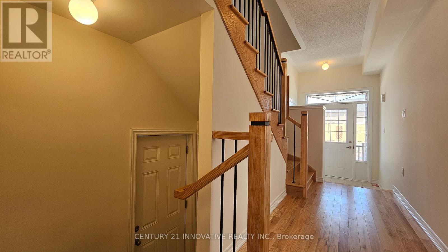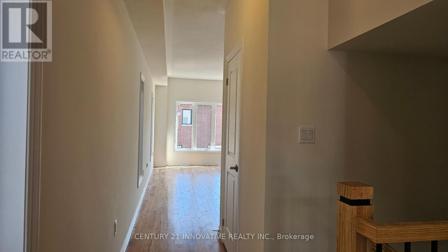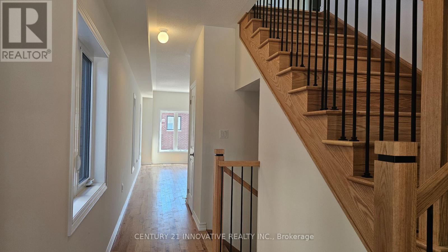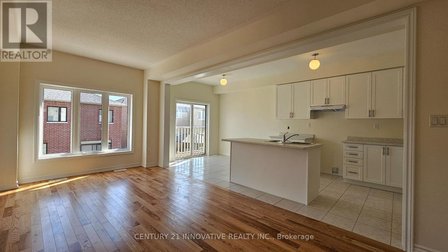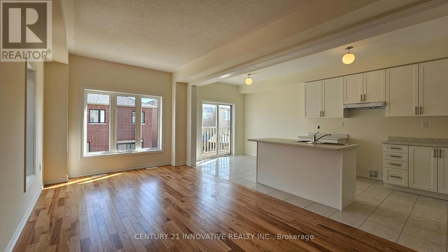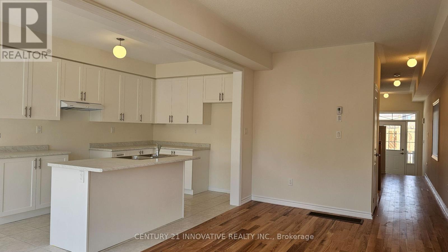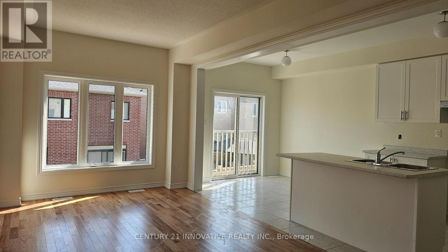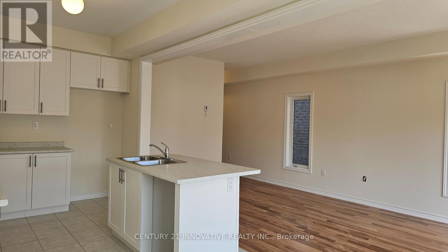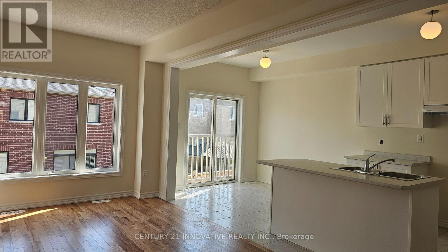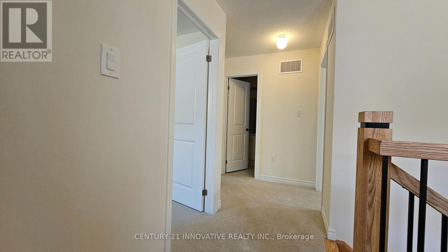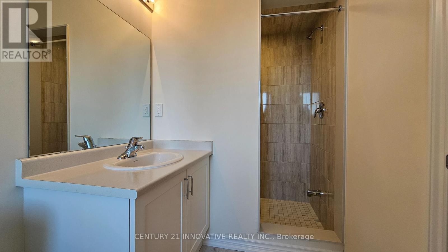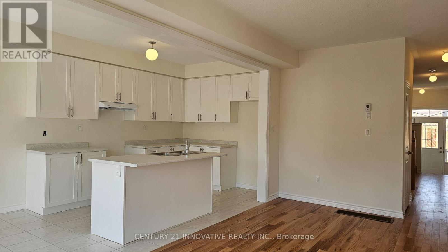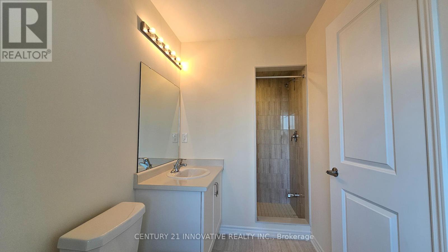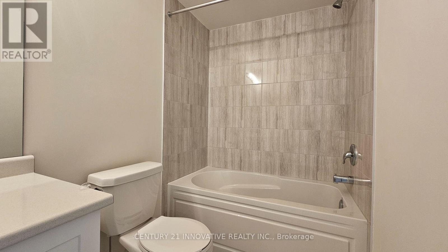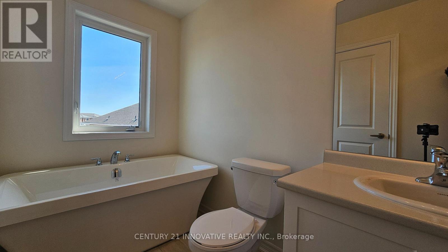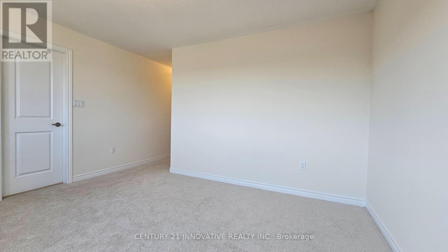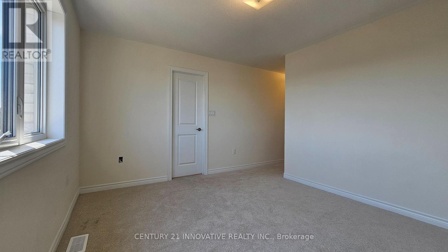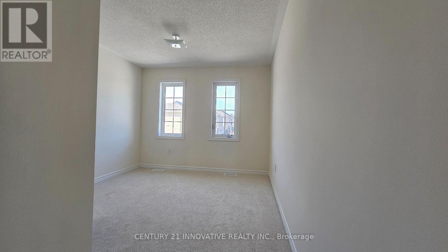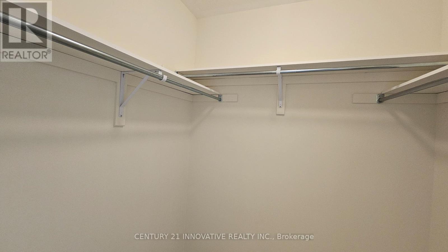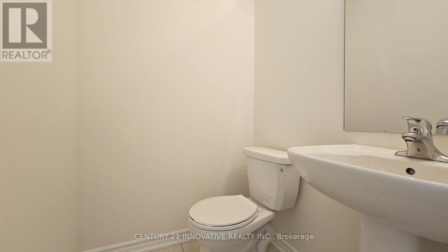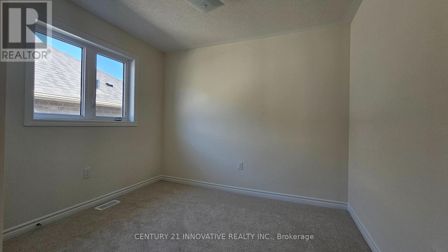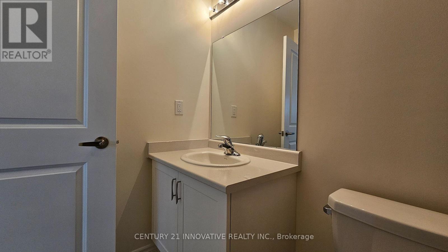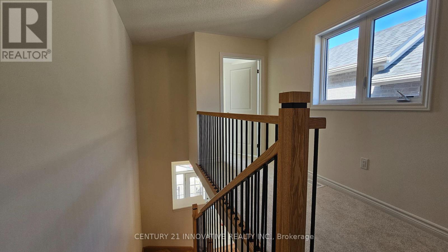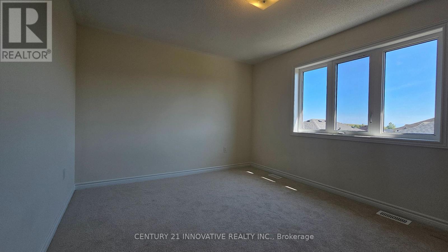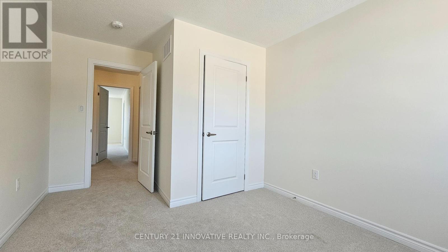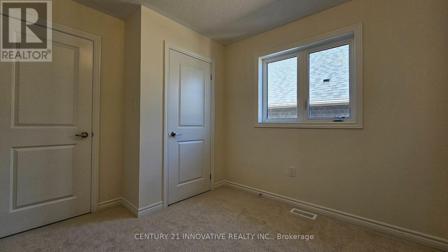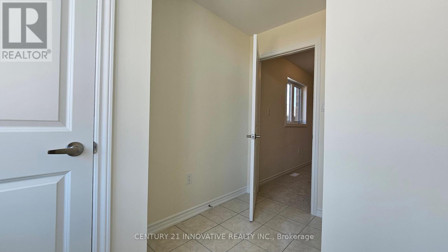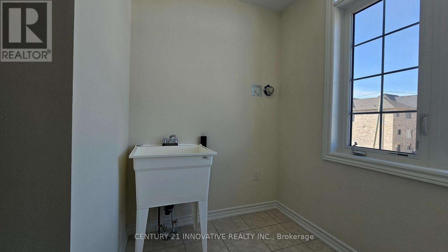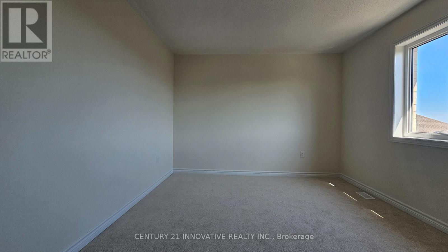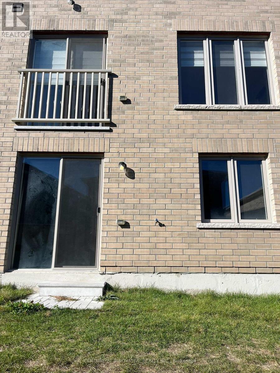1141 Azalea Avenue Pickering, Ontario L1X 0M5
$999,999
Welcome to this bright and modern semi-detached home in the highly sought-after Seaton community of North Pickering! Offering 3 spacious bedrooms and 3 baths, this recently built home combines comfort, style, and convenience. The open-concept main floor features a stunning kitchen with a large center island, perfect for family gatherings and entertaining. Hardwood and ceramic flooring throughout the main level with cozy broadloom upstairs. Situated in one of Durham's most in-demand neighborhoods, close to Highways 401, 412, and toll-free eastbound 407 access, plus minutes to the Pickering GO Station, schools, parks, and exciting future community amenities now in development. A perfect opportunity to live in a growing and vibrant family-friendly neighborhood! (id:60365)
Property Details
| MLS® Number | E12463827 |
| Property Type | Single Family |
| Community Name | Rural Pickering |
| EquipmentType | Water Heater |
| Features | Conservation/green Belt |
| ParkingSpaceTotal | 2 |
| RentalEquipmentType | Water Heater |
Building
| BathroomTotal | 3 |
| BedroomsAboveGround | 3 |
| BedroomsTotal | 3 |
| Age | New Building |
| Appliances | Water Meter |
| BasementFeatures | Walk Out |
| BasementType | Full |
| ConstructionStyleAttachment | Semi-detached |
| CoolingType | Central Air Conditioning |
| ExteriorFinish | Brick |
| FlooringType | Hardwood, Ceramic, Carpeted |
| FoundationType | Concrete |
| HalfBathTotal | 1 |
| HeatingFuel | Natural Gas |
| HeatingType | Forced Air |
| StoriesTotal | 2 |
| SizeInterior | 1500 - 2000 Sqft |
| Type | House |
| UtilityWater | Municipal Water |
Parking
| Garage |
Land
| Acreage | No |
| Sewer | Sanitary Sewer |
| SizeDepth | 82 Ft ,1 In |
| SizeFrontage | 24 Ft ,8 In |
| SizeIrregular | 24.7 X 82.1 Ft |
| SizeTotalText | 24.7 X 82.1 Ft |
Rooms
| Level | Type | Length | Width | Dimensions |
|---|---|---|---|---|
| Second Level | Primary Bedroom | 4.58 m | 3.73 m | 4.58 m x 3.73 m |
| Second Level | Bedroom | 3.73 m | 2.96 m | 3.73 m x 2.96 m |
| Second Level | Bedroom 2 | 3.84 m | 2.79 m | 3.84 m x 2.79 m |
| Basement | Other | 7.96 m | 5.98 m | 7.96 m x 5.98 m |
| Main Level | Living Room | 5.86 m | 5.08 m | 5.86 m x 5.08 m |
| Main Level | Dining Room | 5.08 m | 2.97 m | 5.08 m x 2.97 m |
| Main Level | Kitchen | 4.57 m | 2.96 m | 4.57 m x 2.96 m |
Utilities
| Electricity | Available |
| Sewer | Available |
https://www.realtor.ca/real-estate/28992830/1141-azalea-avenue-pickering-rural-pickering
Rushdi Rauf
Broker
2855 Markham Rd #300
Toronto, Ontario M1X 0C3
Riyaz Rauf
Salesperson
2855 Markham Rd #300
Toronto, Ontario M1X 0C3

