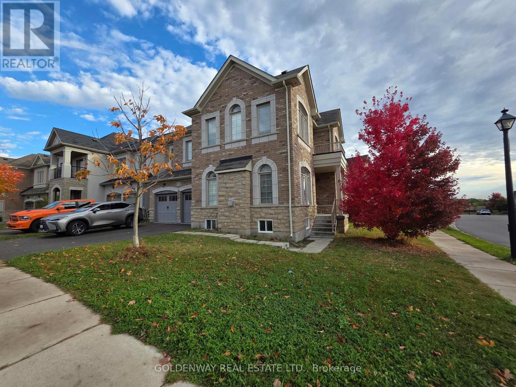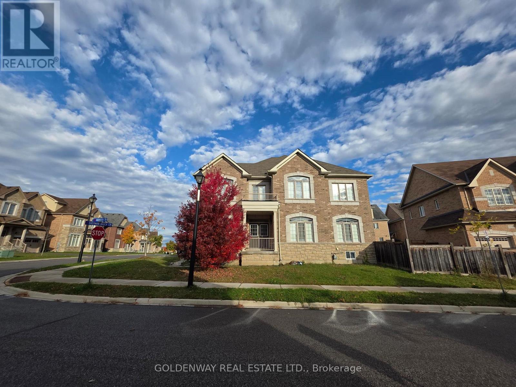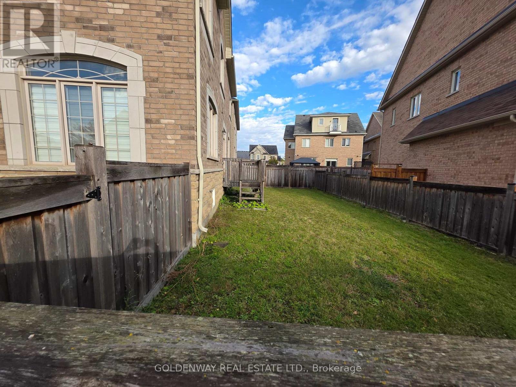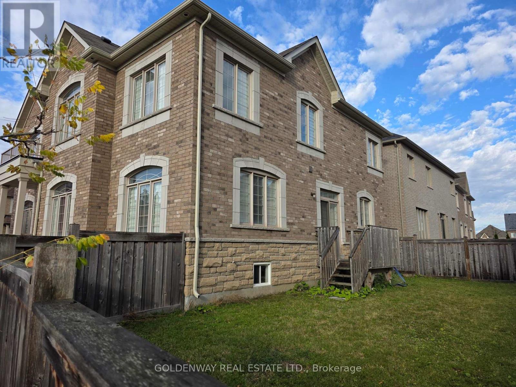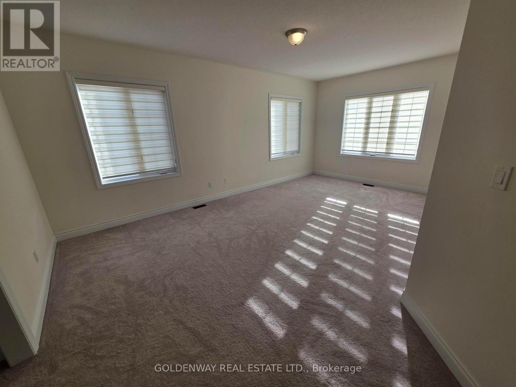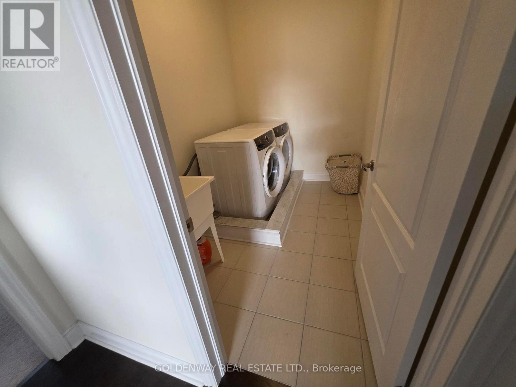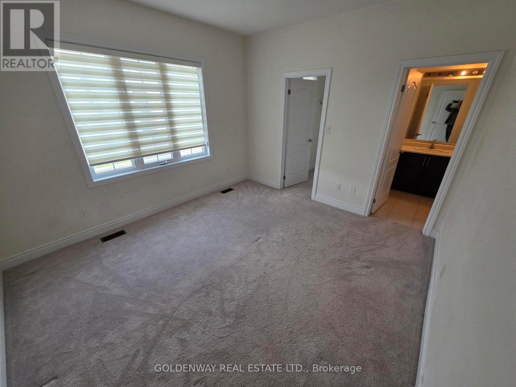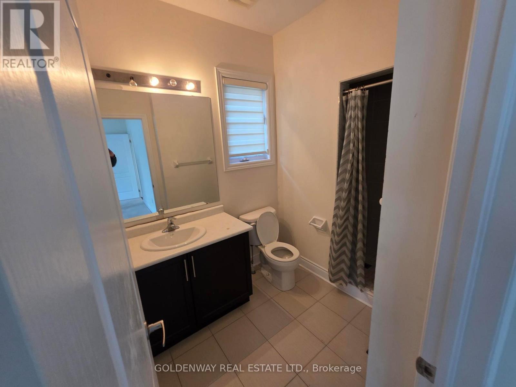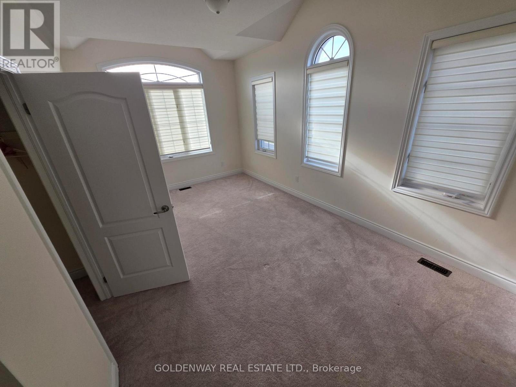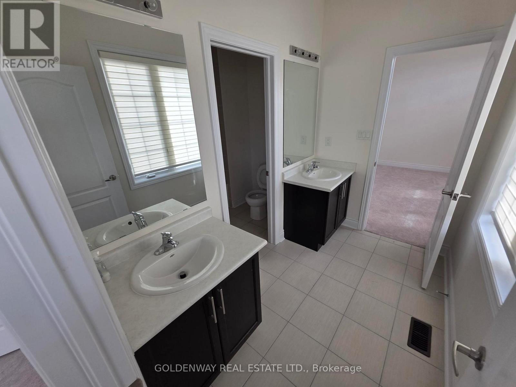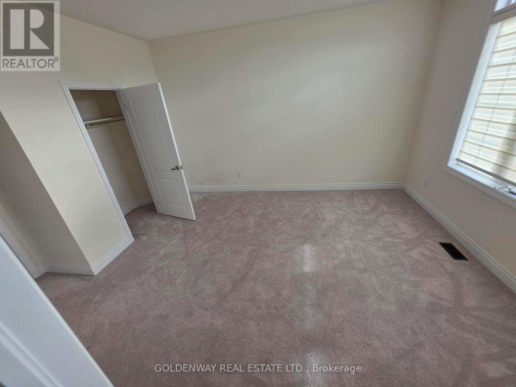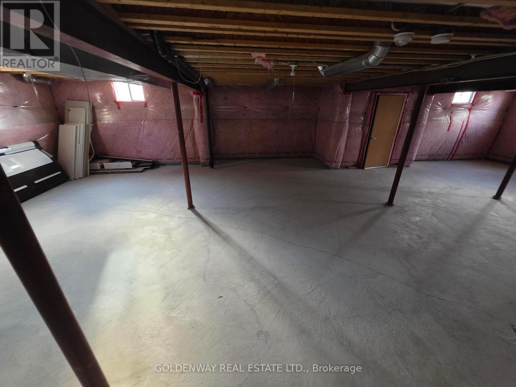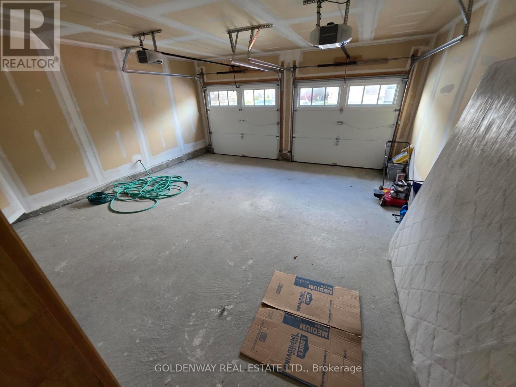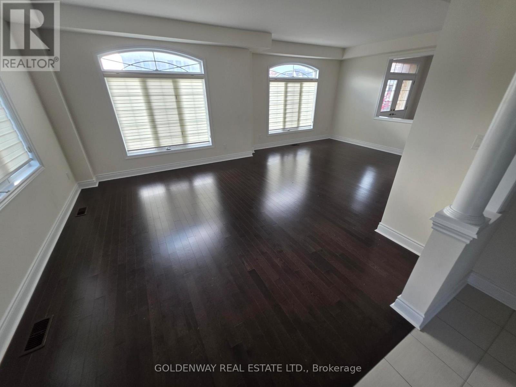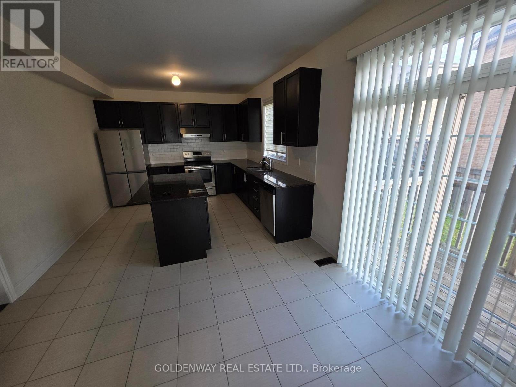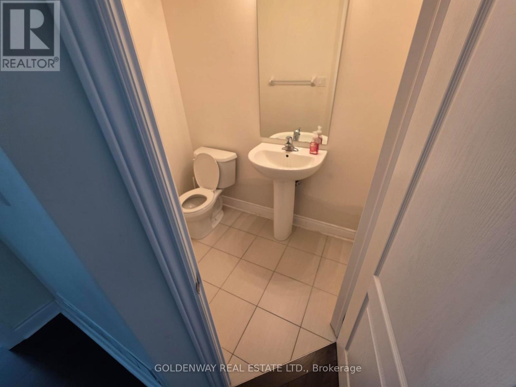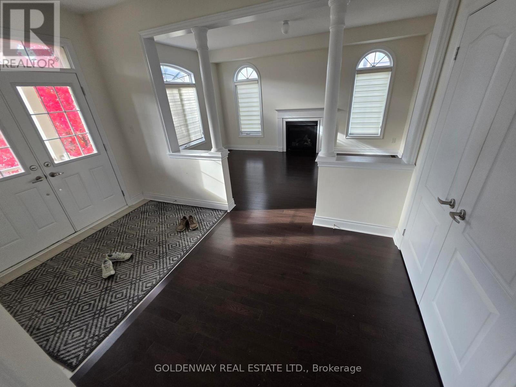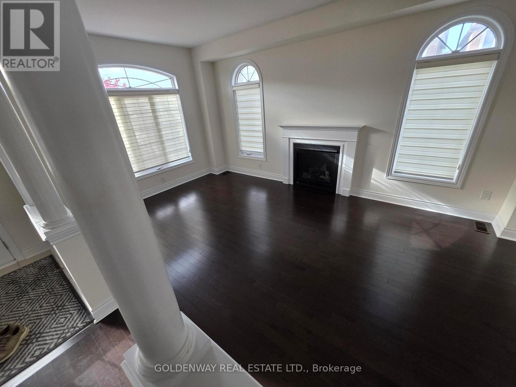1140 Harden Trail Newmarket, Ontario L3X 0G8
4 Bedroom
4 Bathroom
3000 - 3500 sqft
Fireplace
Central Air Conditioning
$3,750 Monthly
Detached Home in Desirable Neighbourhood. 4 Bedrooms with 4 Ensuite Baths, Huge Bedrooms. 3062 Square Feet per MPAC. Lots of Windows, Bright and Clean. 9 Foot Ceiling 1st & 2nd Levels, Hardwood Floors on Main Level, Duo Roller Blinds. Upgraded Stair Railings and Kitchen Centre Island. Close to Highway 404. (id:60365)
Property Details
| MLS® Number | N12475891 |
| Property Type | Single Family |
| Community Name | Stonehaven-Wyndham |
| EquipmentType | Water Heater |
| ParkingSpaceTotal | 4 |
| RentalEquipmentType | Water Heater |
Building
| BathroomTotal | 4 |
| BedroomsAboveGround | 4 |
| BedroomsTotal | 4 |
| Appliances | Dishwasher, Dryer, Garage Door Opener, Hood Fan, Stove, Washer, Window Coverings, Refrigerator |
| BasementDevelopment | Unfinished |
| BasementFeatures | Walk Out |
| BasementType | N/a (unfinished) |
| ConstructionStyleAttachment | Detached |
| CoolingType | Central Air Conditioning |
| ExteriorFinish | Brick |
| FireplacePresent | Yes |
| FlooringType | Hardwood, Carpeted |
| FoundationType | Unknown |
| HalfBathTotal | 1 |
| StoriesTotal | 2 |
| SizeInterior | 3000 - 3500 Sqft |
| Type | House |
| UtilityWater | Municipal Water |
Parking
| Attached Garage | |
| Garage |
Land
| Acreage | No |
| Sewer | Sanitary Sewer |
| SizeDepth | 85 Ft ,4 In |
| SizeFrontage | 48 Ft ,4 In |
| SizeIrregular | 48.4 X 85.4 Ft |
| SizeTotalText | 48.4 X 85.4 Ft |
Rooms
| Level | Type | Length | Width | Dimensions |
|---|---|---|---|---|
| Second Level | Primary Bedroom | 6.29 m | 3.7 m | 6.29 m x 3.7 m |
| Second Level | Bedroom 2 | 3.85 m | 3.51 m | 3.85 m x 3.51 m |
| Second Level | Bedroom 3 | 3.2 m | 5.49 m | 3.2 m x 5.49 m |
| Second Level | Bedroom 4 | 3.2 m | 3.66 m | 3.2 m x 3.66 m |
| Ground Level | Family Room | 5.49 m | 3.5 m | 5.49 m x 3.5 m |
| Ground Level | Living Room | 4.41 m | 3.66 m | 4.41 m x 3.66 m |
| Ground Level | Dining Room | 4.57 m | 3.66 m | 4.57 m x 3.66 m |
| Ground Level | Kitchen | 6.75 m | 3.66 m | 6.75 m x 3.66 m |
Herbert Chi Chong
Salesperson
Goldenway Real Estate Ltd.
3390 Midland Ave Suite 7
Toronto, Ontario M1V 5K3
3390 Midland Ave Suite 7
Toronto, Ontario M1V 5K3

