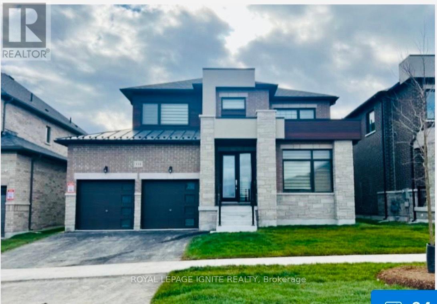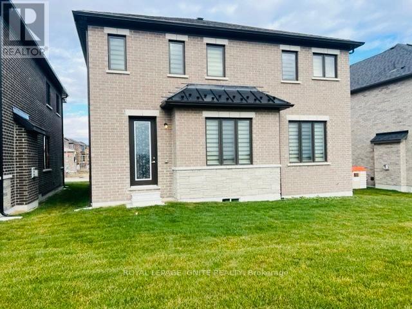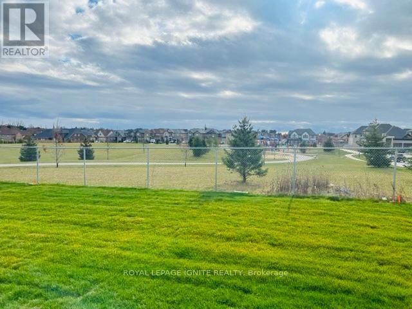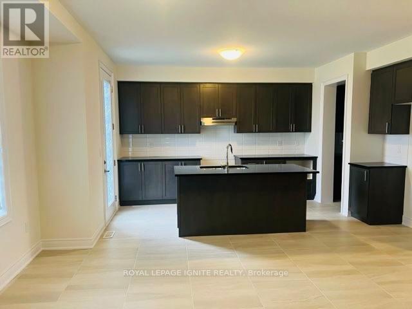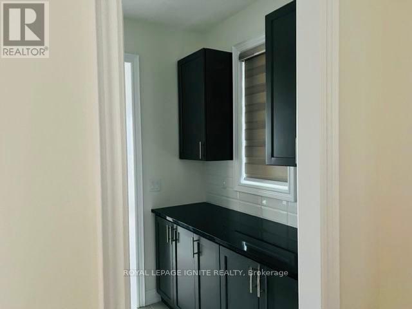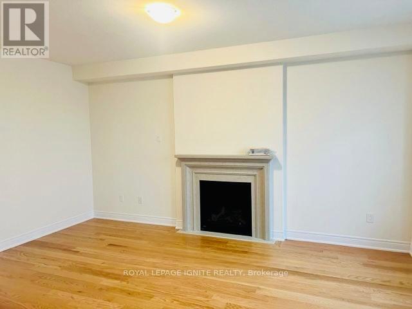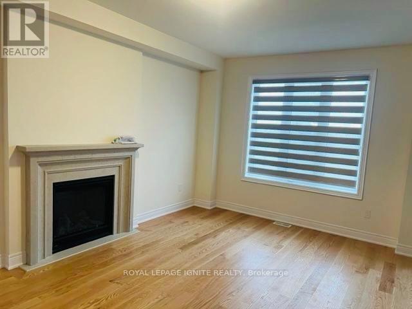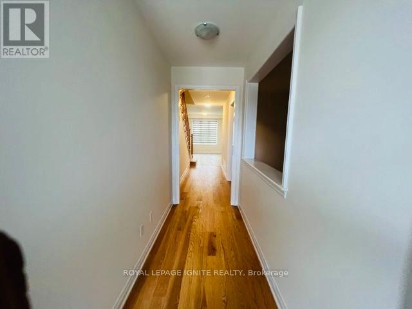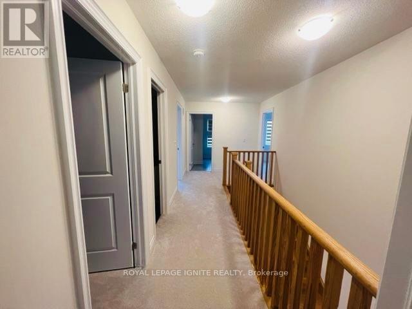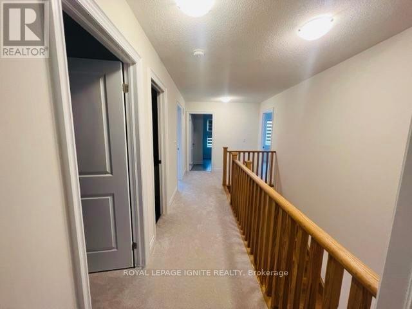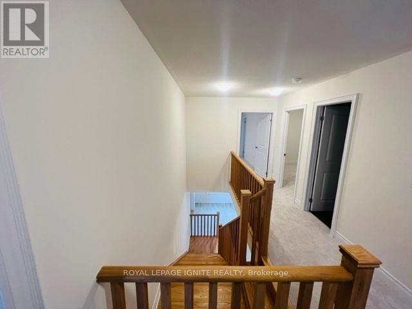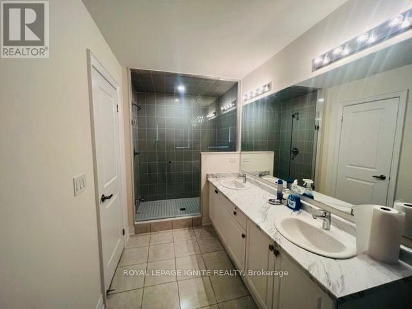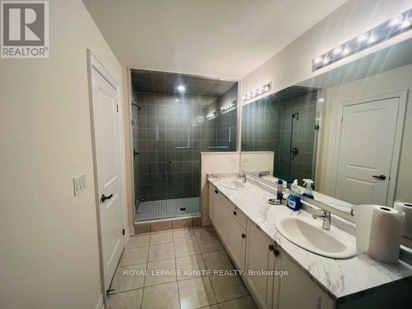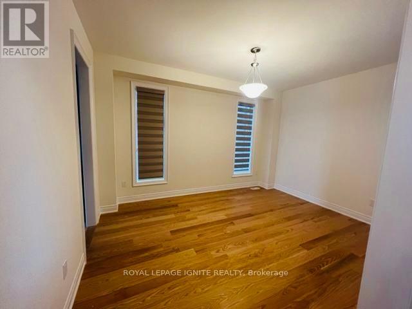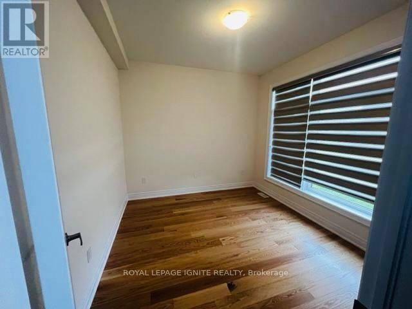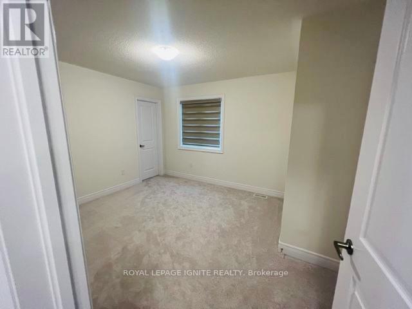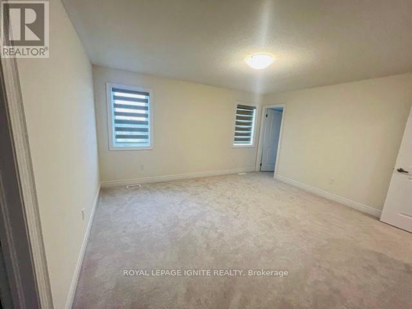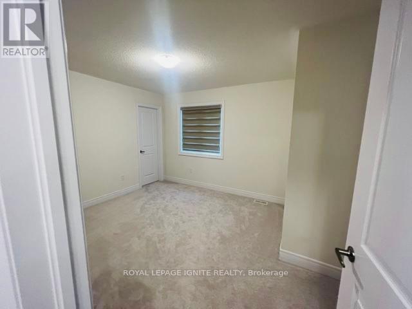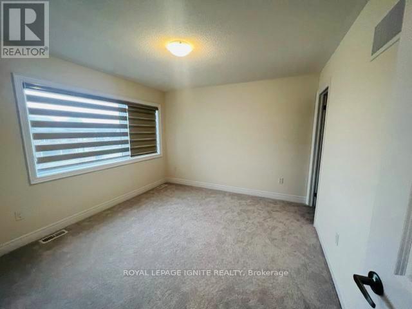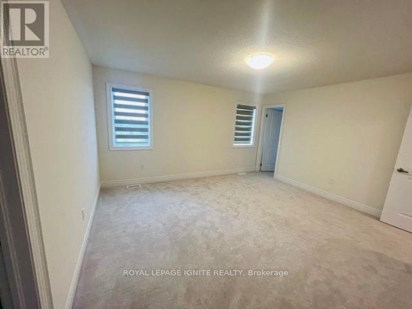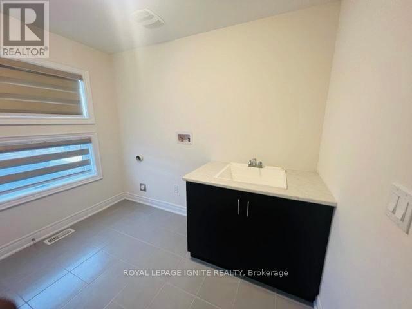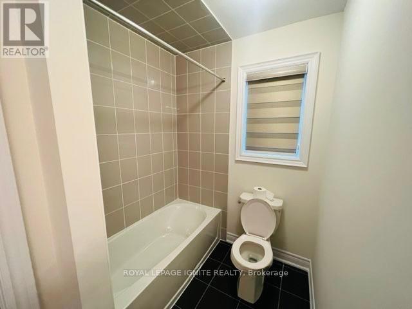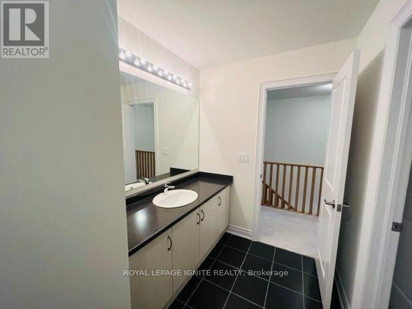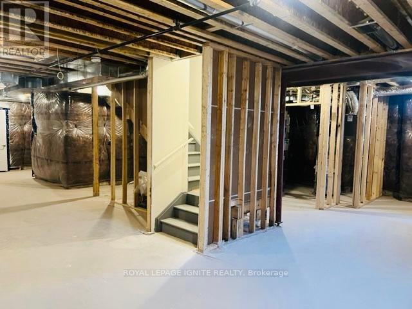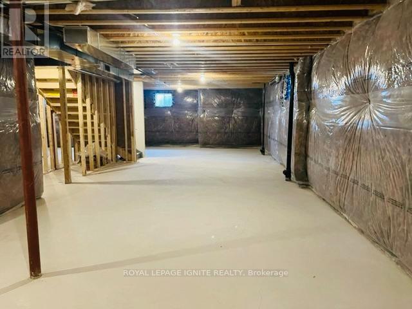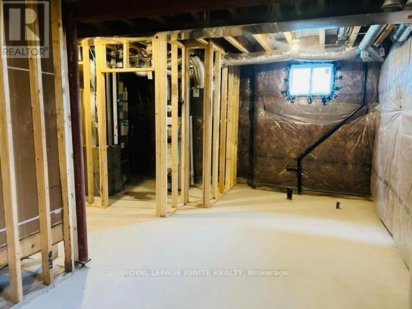114 Whitehand Drive Clarington, Ontario L1B 0W1
$1,099,999
This beautifully designed 2,750 sq. ft. home sits on a rare 50-foot lot in one of the areas most sought-after Newcastle communities. From its thoughtful layout to its unbeatable location, every detail is crafted for comfort, functionality, and modern style. spacious residence features four bedrooms and four bathrooms, offering ample space for families or those who love to entertain. The main floor includes a designated office room, perfect for professionals or anyone who needs a quiet space to work from home. Enjoy a double-car garage, 4-car driveway, and a backyard backing onto a park. Minutes to schools, parks, shopping, transit, and major highways, this is the space, style, and location you've been waiting for! An unfinished basement is a blank canvas ready for your custom design. Conveniently located close to all amenities, this home is just minutes away from Hwy 401 and Hwy 115, making commuting a breeze. Additionally, you'll find excellent schools and beautiful parks nearby, enhancing the neighborhood's appeal. (id:60365)
Property Details
| MLS® Number | E12386587 |
| Property Type | Single Family |
| Community Name | Newcastle |
| ParkingSpaceTotal | 4 |
Building
| BathroomTotal | 4 |
| BedroomsAboveGround | 4 |
| BedroomsBelowGround | 1 |
| BedroomsTotal | 5 |
| Appliances | Dishwasher, Dryer, Stove, Washer, Refrigerator |
| BasementDevelopment | Unfinished |
| BasementType | N/a (unfinished) |
| ConstructionStyleAttachment | Detached |
| CoolingType | Central Air Conditioning |
| ExteriorFinish | Brick |
| FireplacePresent | Yes |
| FlooringType | Hardwood, Ceramic, Carpeted |
| FoundationType | Concrete |
| HalfBathTotal | 1 |
| HeatingFuel | Natural Gas |
| HeatingType | Forced Air |
| StoriesTotal | 2 |
| SizeInterior | 2500 - 3000 Sqft |
| Type | House |
| UtilityWater | Municipal Water |
Parking
| Attached Garage | |
| Garage |
Land
| Acreage | No |
| Sewer | Sanitary Sewer |
| SizeDepth | 106 Ft ,8 In |
| SizeFrontage | 49 Ft ,3 In |
| SizeIrregular | 49.3 X 106.7 Ft |
| SizeTotalText | 49.3 X 106.7 Ft |
Rooms
| Level | Type | Length | Width | Dimensions |
|---|---|---|---|---|
| Second Level | Primary Bedroom | 4.51 m | 4.08 m | 4.51 m x 4.08 m |
| Second Level | Bedroom 2 | 3.71 m | 3.47 m | 3.71 m x 3.47 m |
| Second Level | Bedroom 3 | 3.41 m | 3.04 m | 3.41 m x 3.04 m |
| Second Level | Bedroom 4 | 3.96 m | 3.41 m | 3.96 m x 3.41 m |
| Main Level | Family Room | 5.36 m | 3.65 m | 5.36 m x 3.65 m |
| Main Level | Dining Room | 4.38 m | 3.35 m | 4.38 m x 3.35 m |
| Main Level | Kitchen | 4.2 m | 2.74 m | 4.2 m x 2.74 m |
| Main Level | Eating Area | 3.65 m | 3.3 m | 3.65 m x 3.3 m |
| Main Level | Office | 3.3 m | 3.04 m | 3.3 m x 3.04 m |
https://www.realtor.ca/real-estate/28826020/114-whitehand-drive-clarington-newcastle-newcastle
Nivethika Athesivan
Broker
D2 - 795 Milner Avenue
Toronto, Ontario M1B 3C3
Thiva Athesivan
Salesperson
D2 - 795 Milner Avenue
Toronto, Ontario M1B 3C3
Waran Athesivan
Salesperson
D2 - 795 Milner Avenue
Toronto, Ontario M1B 3C3

