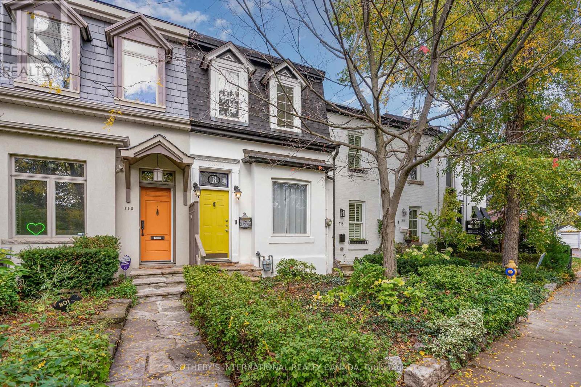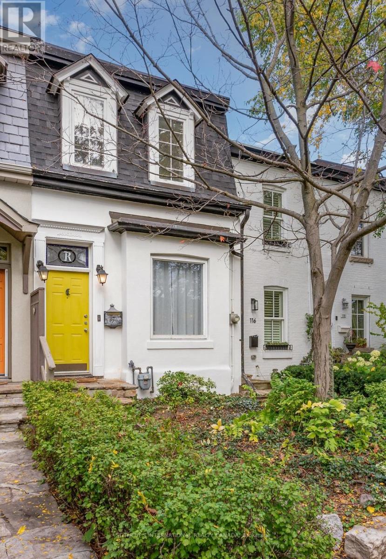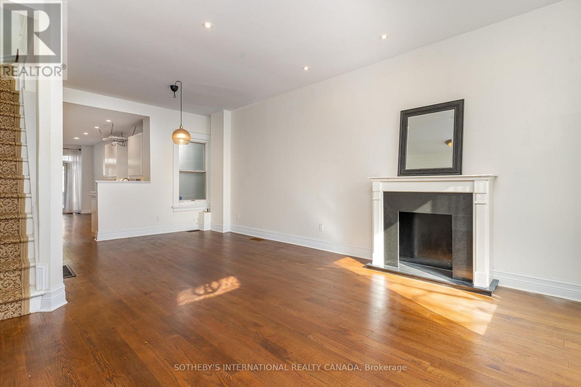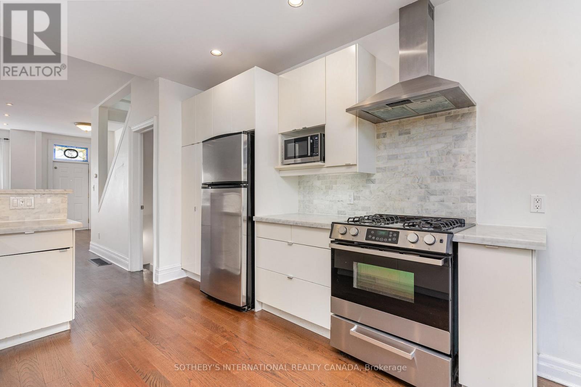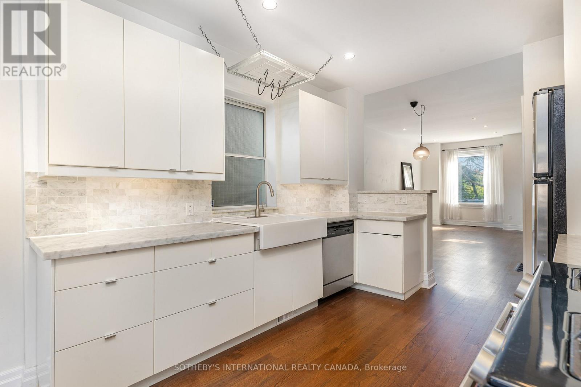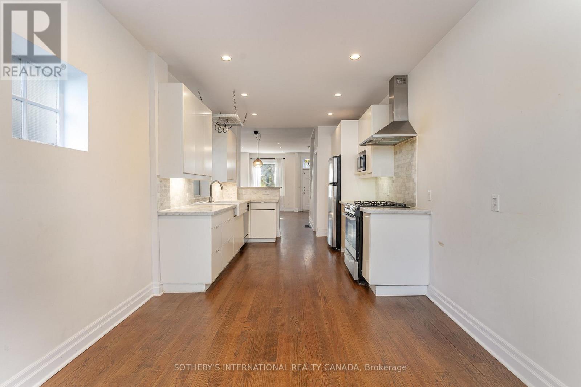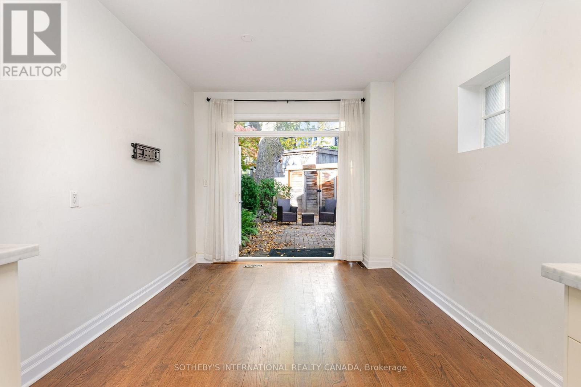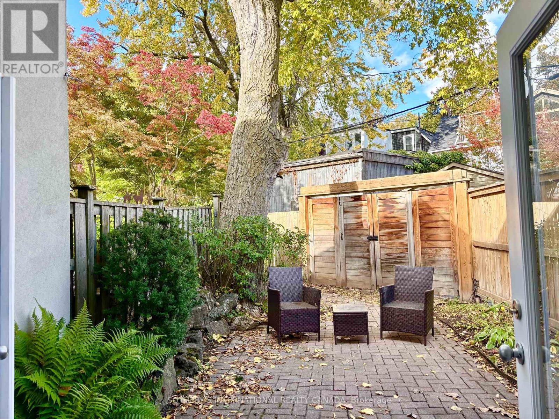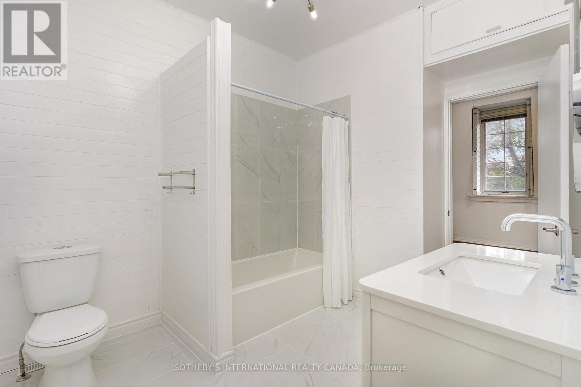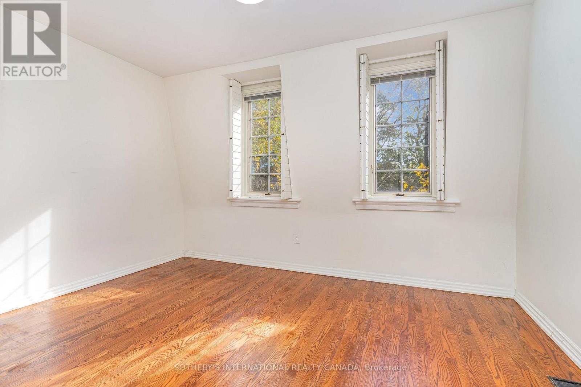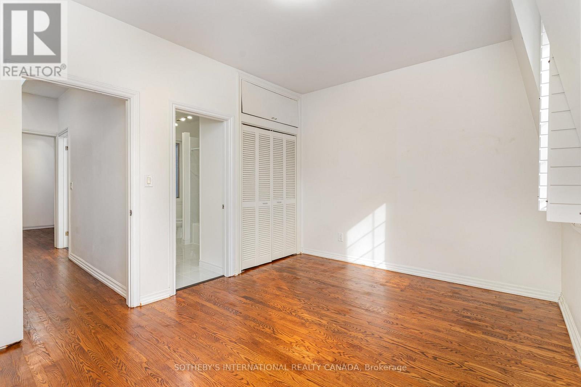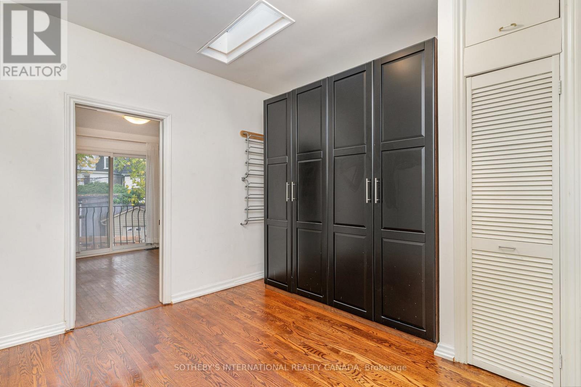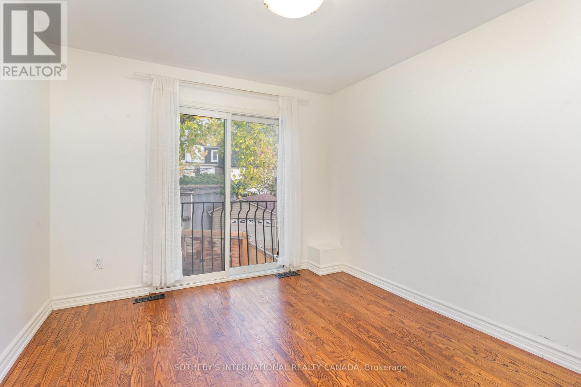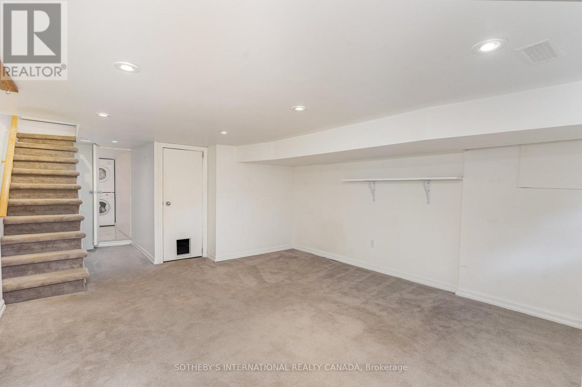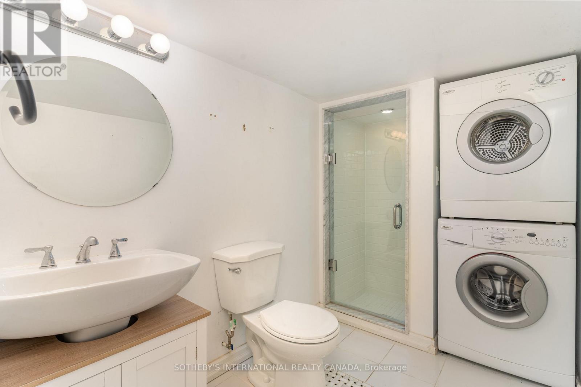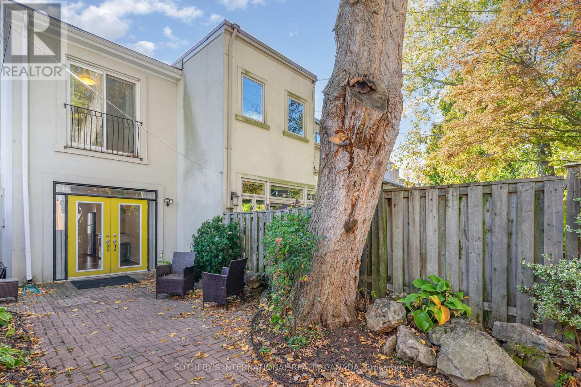114 Shaftesbury Avenue Toronto, Ontario M4T 1A5
$4,295 Monthly
Yonge & Summerhill! Charming Row Townhouse On A Coveted Tree Lined Street In The Heart Of Summerhill. Entrance To Rosedale Ravine Trail At The End Of Street. 4Min Walk To Summerhill Subway. Steps From All Conveniences- Parks, Restaurants, Bakeries, Boutiques, Fitness Studios, Salons, Cafes, Lcbo, Toronto Lawn Tennis Club, York Racquet Club & More! Enjoy Walking To The End Of Your Street for Morning Coffee, Lunch With Friends, Dinner Date Night, BIA Events (Calvacade Of Lights, Movies In The Park, Art Fairs), Groceries (Harvest Wagon, Nadege, Pisces, Olliffe, Petit Thuet). Schools - Deer Park, York, Linden. All The Best That Summerhill & Rosedale Has To Offer! Total Approximate Overall Square Footage Is 1566sf (Lower 513sf + Main 530sf + Upper 523sf) As Per Floorplan. (id:60365)
Property Details
| MLS® Number | C12485456 |
| Property Type | Single Family |
| Community Name | Rosedale-Moore Park |
| ParkingSpaceTotal | 1 |
Building
| BathroomTotal | 2 |
| BedroomsAboveGround | 2 |
| BedroomsBelowGround | 1 |
| BedroomsTotal | 3 |
| BasementDevelopment | Partially Finished |
| BasementType | N/a (partially Finished) |
| ConstructionStyleAttachment | Attached |
| CoolingType | Central Air Conditioning |
| ExteriorFinish | Stucco |
| FlooringType | Hardwood, Carpeted |
| HeatingFuel | Natural Gas |
| HeatingType | Forced Air |
| StoriesTotal | 2 |
| SizeInterior | 700 - 1100 Sqft |
| Type | Row / Townhouse |
| UtilityWater | Municipal Water |
Parking
| No Garage |
Land
| Acreage | No |
| Sewer | Sanitary Sewer |
| SizeDepth | 90 Ft |
| SizeFrontage | 16 Ft |
| SizeIrregular | 16 X 90 Ft |
| SizeTotalText | 16 X 90 Ft |
Rooms
| Level | Type | Length | Width | Dimensions |
|---|---|---|---|---|
| Second Level | Primary Bedroom | 4.09 m | 3.1 m | 4.09 m x 3.1 m |
| Second Level | Bedroom 2 | 3.06 m | 3.03 m | 3.06 m x 3.03 m |
| Second Level | Office | 3.06 m | 3.65 m | 3.06 m x 3.65 m |
| Second Level | Bathroom | 2.38 m | 3.51 m | 2.38 m x 3.51 m |
| Lower Level | Workshop | 2.88 m | 8.95 m | 2.88 m x 8.95 m |
| Lower Level | Recreational, Games Room | 4.09 m | 6.72 m | 4.09 m x 6.72 m |
| Lower Level | Bathroom | 1.56 m | 2.79 m | 1.56 m x 2.79 m |
| Main Level | Living Room | 7.16 m | 4.09 m | 7.16 m x 4.09 m |
| Main Level | Dining Room | 7.16 m | 4.09 m | 7.16 m x 4.09 m |
| Main Level | Kitchen | 3.73 m | 3.06 m | 3.73 m x 3.06 m |
| Main Level | Family Room | 3.15 m | 3.06 m | 3.15 m x 3.06 m |
Lorrie Chih-Nisbett
Salesperson
1867 Yonge Street Ste 100
Toronto, Ontario M4S 1Y5

