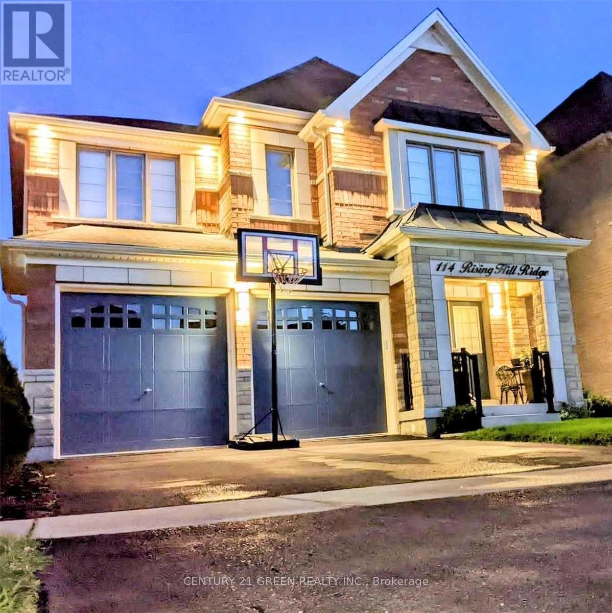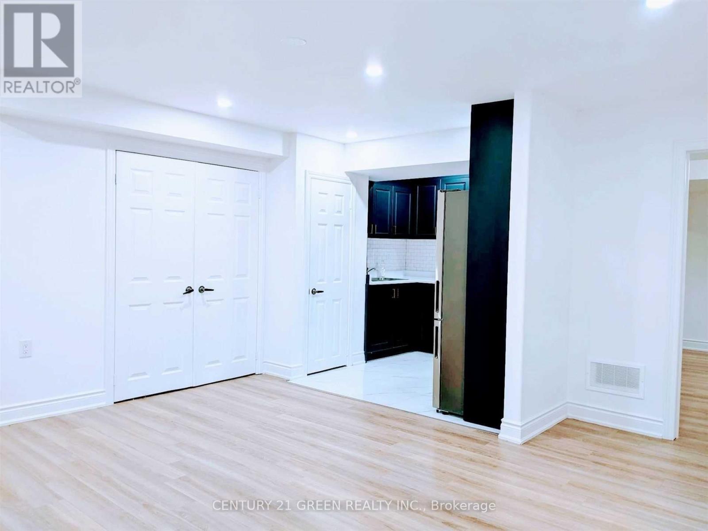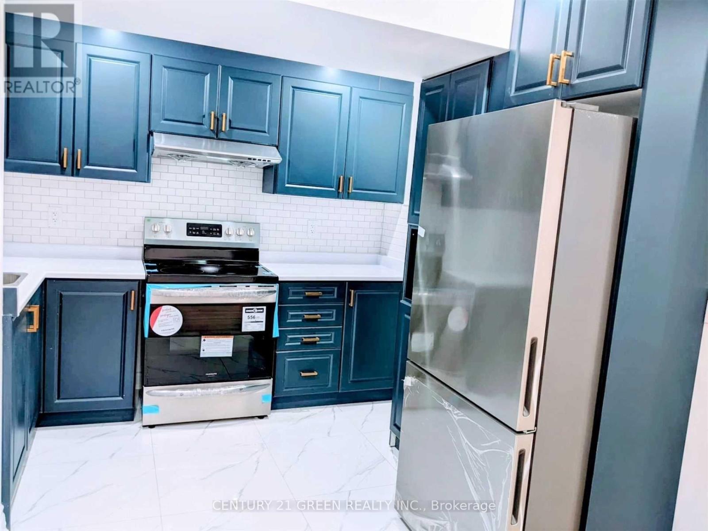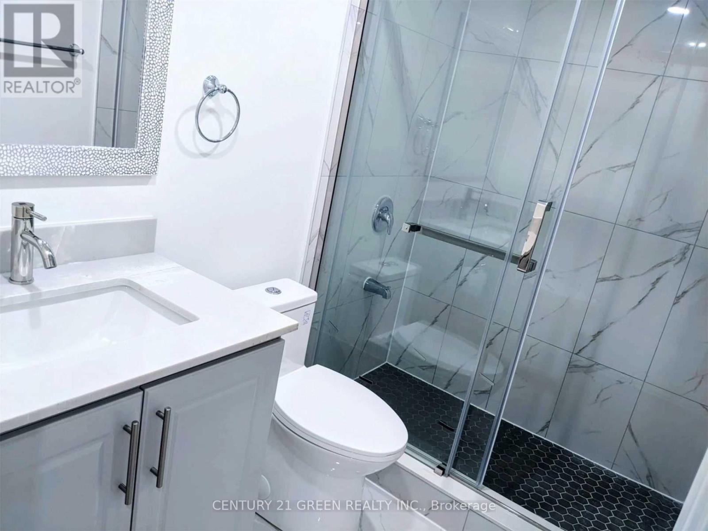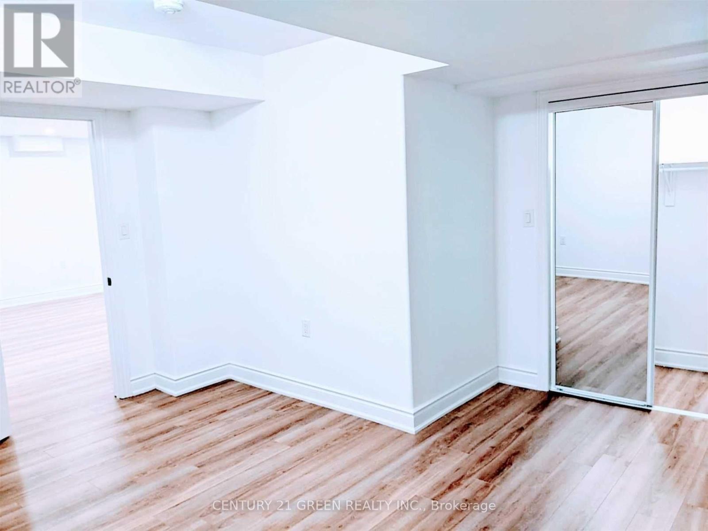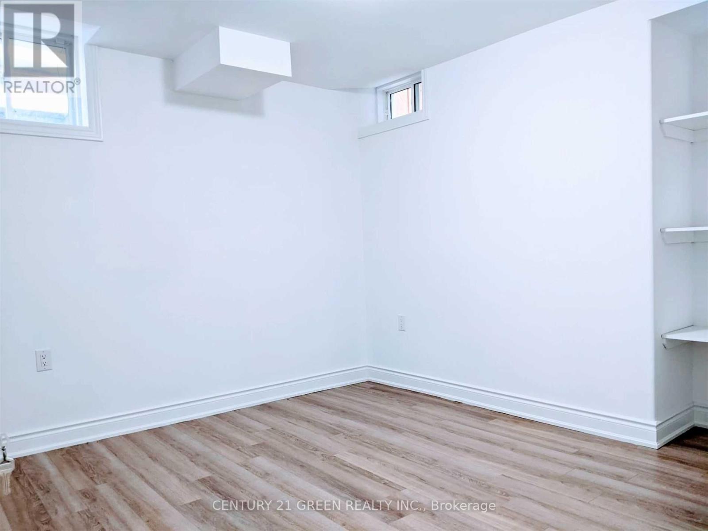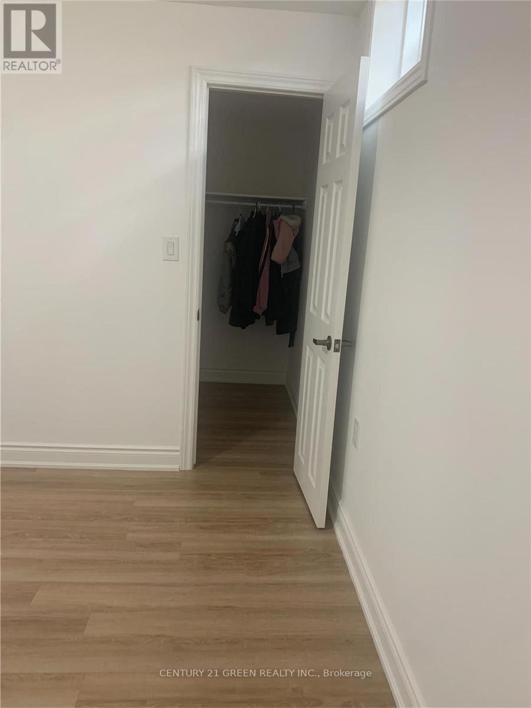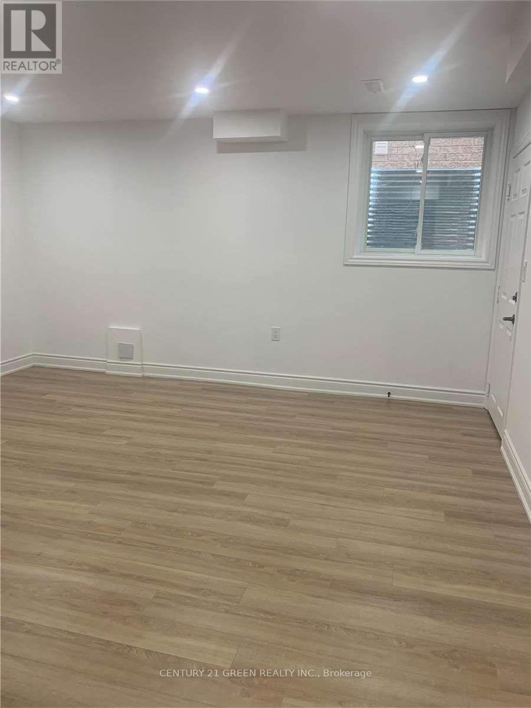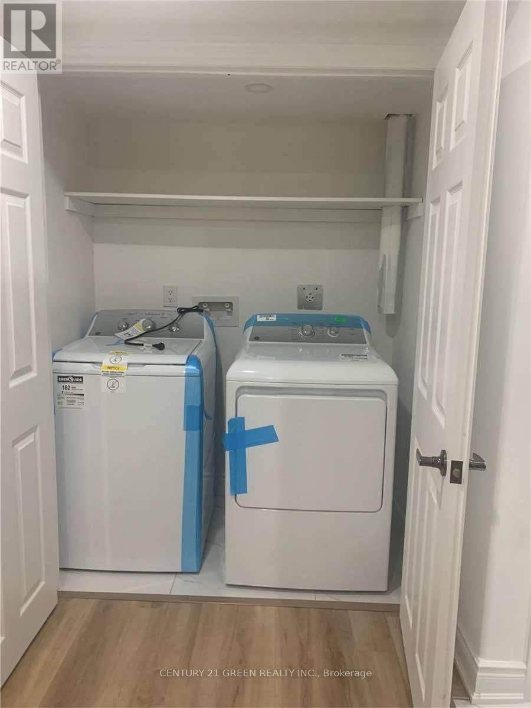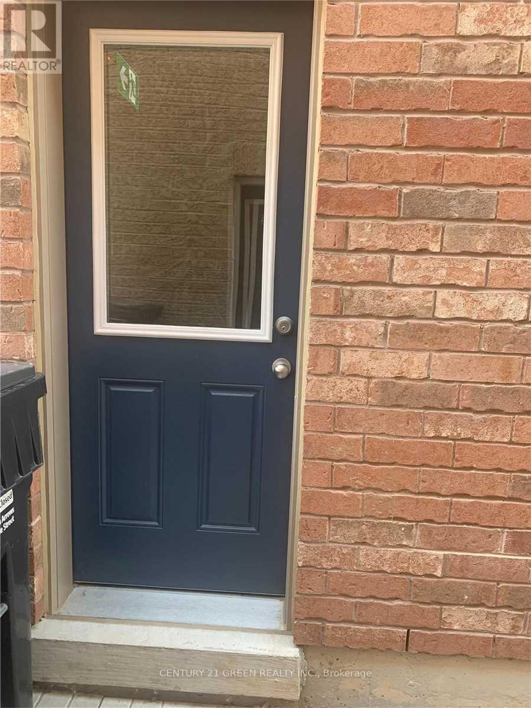2 Bedroom
1 Bathroom
700 - 1100 sqft
Central Air Conditioning
Forced Air
$1,999 Monthly
Stunning, bright and spacious 2-bedroom Legal basement apartment located in the highly sought after Bram West community. The open-concept living and dining area with laminate flooring and pot lights throughout, creating a warm and inviting atmosphere. Both bedrooms are generously sized with ample closet space, and the unit includes a washer and dryer for your exclusive use, along with one dedicated parking space. Conveniently located near major highways, schools, shopping, Banks and everyday amenities. Tenant has to pay 30% of utilities. (id:60365)
Property Details
|
MLS® Number
|
W12415133 |
|
Property Type
|
Single Family |
|
Community Name
|
Bram West |
|
AmenitiesNearBy
|
Park, Schools |
|
Features
|
Carpet Free, Sump Pump |
|
ParkingSpaceTotal
|
1 |
|
Structure
|
Deck |
Building
|
BathroomTotal
|
1 |
|
BedroomsAboveGround
|
2 |
|
BedroomsTotal
|
2 |
|
Age
|
0 To 5 Years |
|
Appliances
|
Dryer, Microwave, Stove, Washer, Refrigerator |
|
BasementFeatures
|
Apartment In Basement, Separate Entrance |
|
BasementType
|
N/a |
|
ConstructionStyleAttachment
|
Detached |
|
CoolingType
|
Central Air Conditioning |
|
ExteriorFinish
|
Brick |
|
FlooringType
|
Laminate, Ceramic |
|
FoundationType
|
Concrete |
|
HeatingFuel
|
Natural Gas |
|
HeatingType
|
Forced Air |
|
StoriesTotal
|
2 |
|
SizeInterior
|
700 - 1100 Sqft |
|
Type
|
House |
|
UtilityWater
|
Municipal Water |
Parking
|
Attached Garage
|
|
|
No Garage
|
|
Land
|
Acreage
|
No |
|
LandAmenities
|
Park, Schools |
|
Sewer
|
Sanitary Sewer |
Rooms
| Level |
Type |
Length |
Width |
Dimensions |
|
Lower Level |
Living Room |
4.38 m |
4.08 m |
4.38 m x 4.08 m |
|
Lower Level |
Kitchen |
2.8 m |
2.77 m |
2.8 m x 2.77 m |
|
Lower Level |
Bedroom |
3.5 m |
3.07 m |
3.5 m x 3.07 m |
|
Lower Level |
Bedroom 2 |
3.74 m |
4.32 m |
3.74 m x 4.32 m |
Utilities
|
Cable
|
Available |
|
Electricity
|
Available |
|
Sewer
|
Available |
https://www.realtor.ca/real-estate/28887891/114-rising-hill-ridge-brampton-bram-west-bram-west

