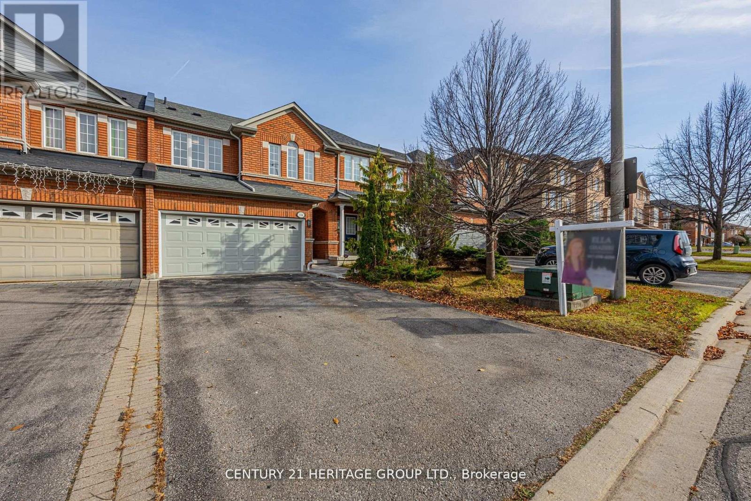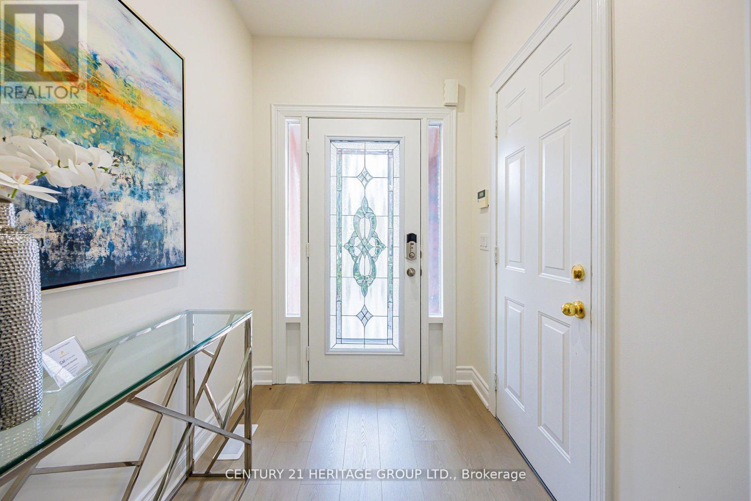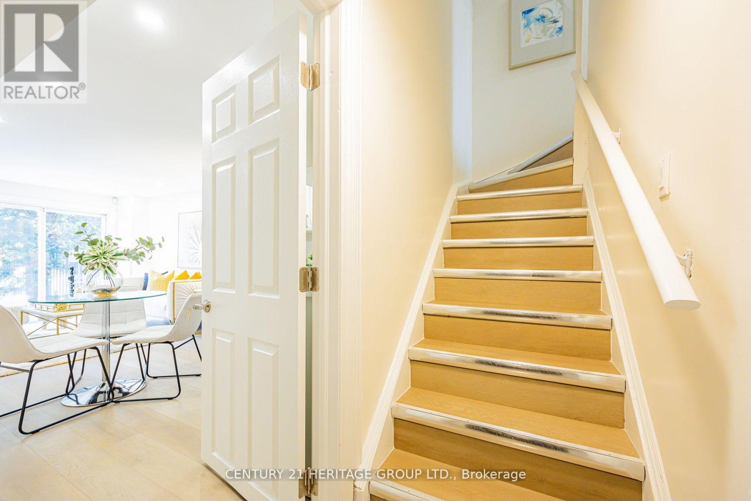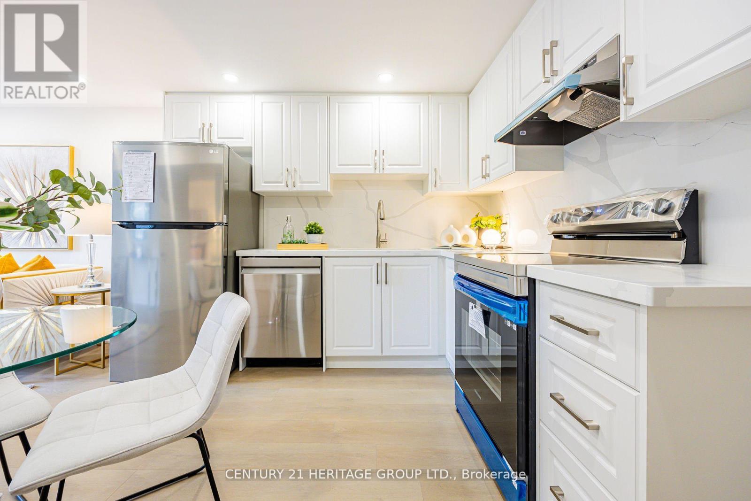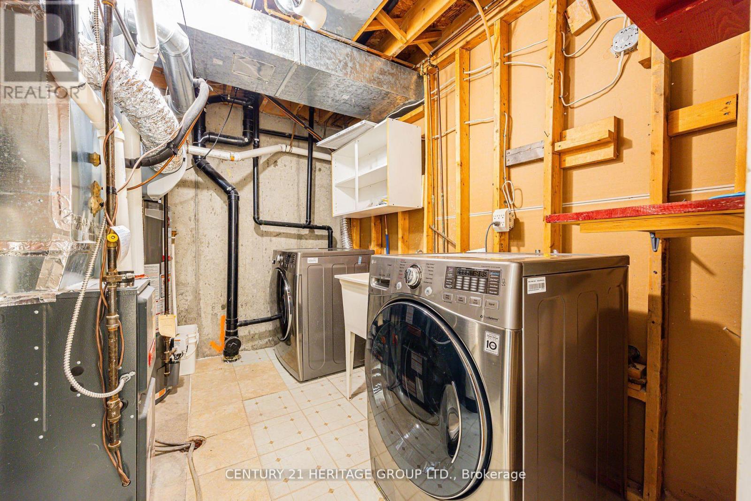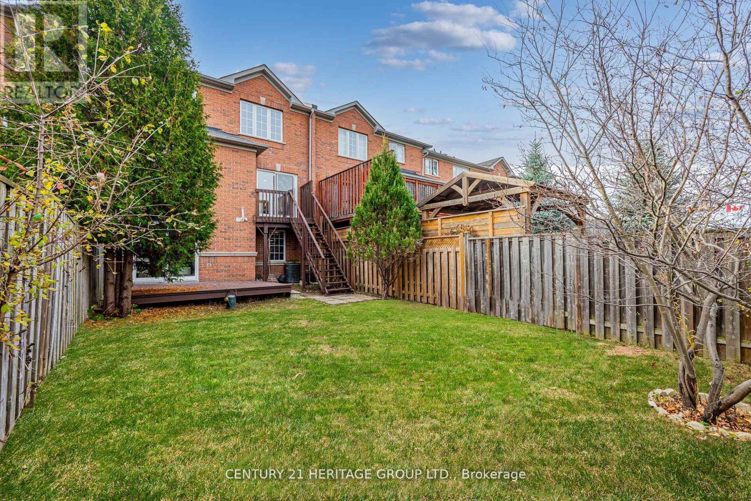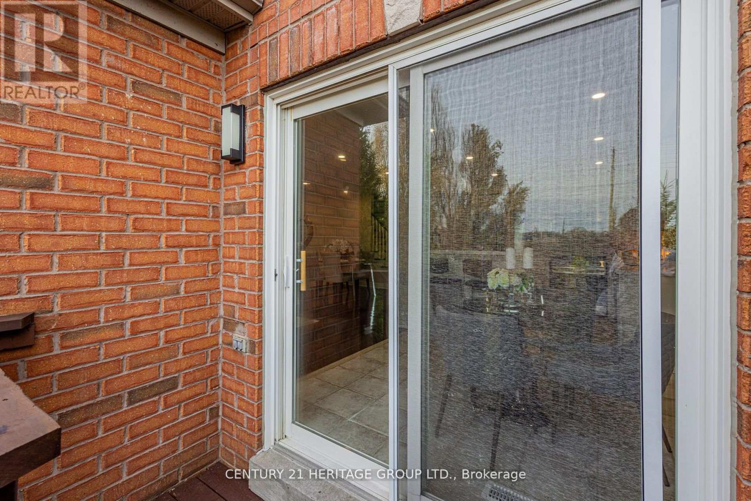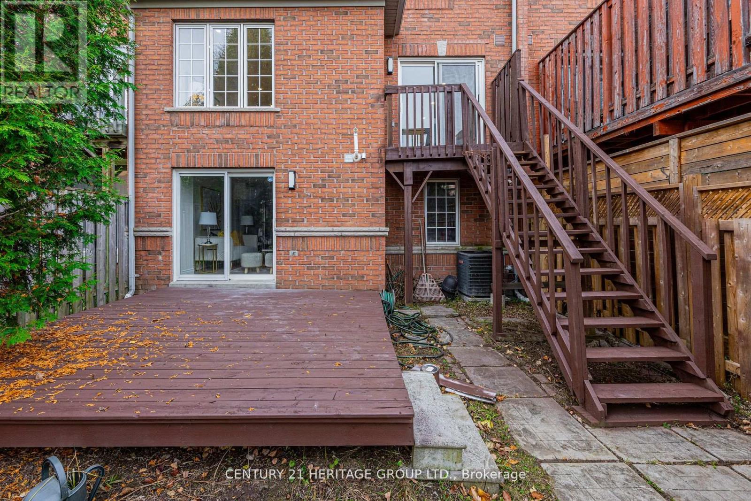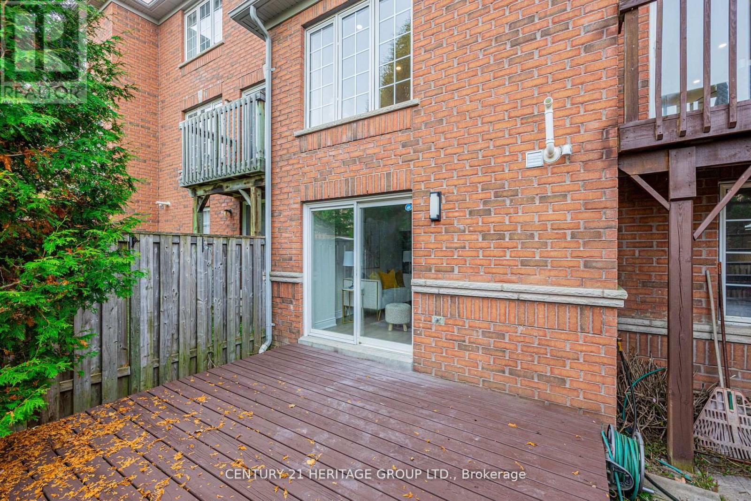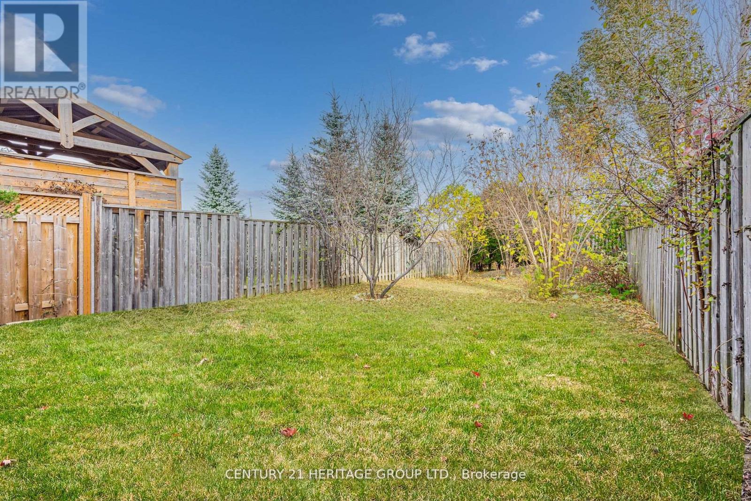114 Millcliff Circle Aurora, Ontario L4G 7N9
1 Bedroom
1 Bathroom
1500 - 2000 sqft
Central Air Conditioning
Forced Air
$1,700 Monthly
Beautiful townhouse in aurora grove community with finished basement separate entrance walkout. Close to best schools , grocery , shopping, parks and hiking trails. (id:60365)
Open House
This property has open houses!
October
11
Saturday
Starts at:
1:00 pm
Ends at:3:00 pm
Property Details
| MLS® Number | N12435675 |
| Property Type | Single Family |
| Community Name | Aurora Grove |
| AmenitiesNearBy | Public Transit, Schools, Park |
| CommunityFeatures | School Bus |
| Features | Flat Site |
| ParkingSpaceTotal | 1 |
| ViewType | View |
Building
| BathroomTotal | 1 |
| BedroomsAboveGround | 1 |
| BedroomsTotal | 1 |
| Age | 16 To 30 Years |
| Appliances | Dishwasher, Dryer, Stove, Washer, Refrigerator |
| BasementDevelopment | Finished |
| BasementFeatures | Separate Entrance, Walk Out |
| BasementType | N/a (finished) |
| ConstructionStyleAttachment | Attached |
| CoolingType | Central Air Conditioning |
| ExteriorFinish | Brick |
| FlooringType | Laminate |
| FoundationType | Concrete |
| HeatingFuel | Natural Gas |
| HeatingType | Forced Air |
| StoriesTotal | 2 |
| SizeInterior | 1500 - 2000 Sqft |
| Type | Row / Townhouse |
| UtilityWater | Municipal Water |
Parking
| Attached Garage | |
| Garage |
Land
| Acreage | No |
| FenceType | Fenced Yard |
| LandAmenities | Public Transit, Schools, Park |
| Sewer | Sanitary Sewer |
| SizeDepth | 155 Ft ,6 In |
| SizeFrontage | 23 Ft ,9 In |
| SizeIrregular | 23.8 X 155.5 Ft ; 147.5 South Side, Irregular A/p Survey |
| SizeTotalText | 23.8 X 155.5 Ft ; 147.5 South Side, Irregular A/p Survey |
Rooms
| Level | Type | Length | Width | Dimensions |
|---|---|---|---|---|
| Basement | Kitchen | 2.74 m | 2.5 m | 2.74 m x 2.5 m |
| Basement | Bedroom | 2.97 m | 2.72 m | 2.97 m x 2.72 m |
| Basement | Living Room | 3.92 m | 3.79 m | 3.92 m x 3.79 m |
Utilities
| Electricity | Available |
| Sewer | Available |
https://www.realtor.ca/real-estate/28931933/114-millcliff-circle-aurora-aurora-grove-aurora-grove
Ella Ghadiri
Salesperson
Century 21 Heritage Group Ltd.
7330 Yonge Street #116
Thornhill, Ontario L4J 7Y7
7330 Yonge Street #116
Thornhill, Ontario L4J 7Y7


