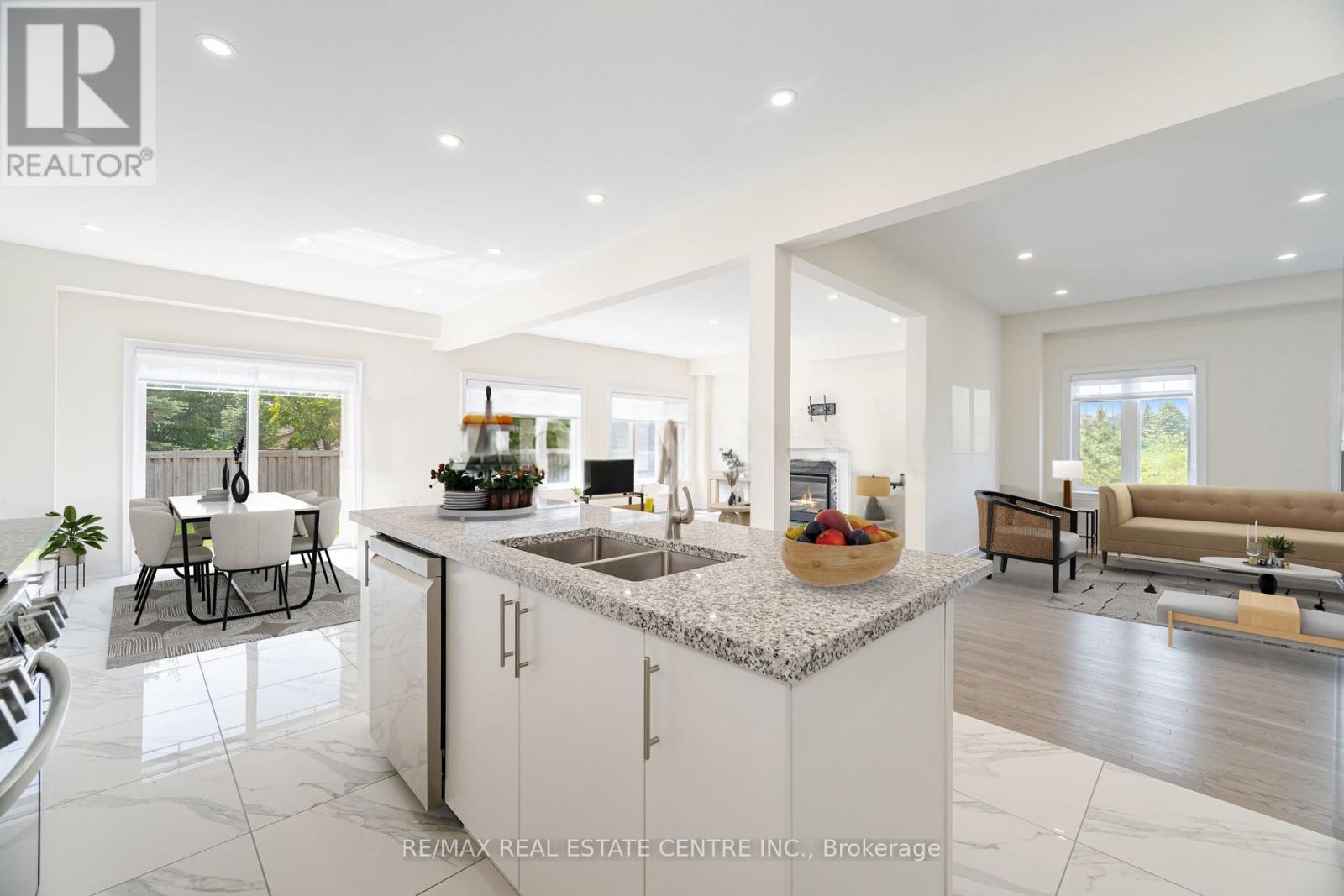114 Heritage Street Bradford West Gwillimbury, Ontario L3Z 0X5
$1,358,800
Welcome To Your Dream Home In The Heart Of Bradford On Premium Corner Lot, Siding Onto The Pond! This Newer, Stunning 4-Bedroom Home Offers A Perfect Blend Of Modern Luxury And Practical Living. Separate Living/Family Rooms, 3 Full Bathrooms On 2nd Floor, Gourmet Kitchen Featuring Quartz Countertops And An Eat-In Island Perfect For Casual Dining And Entertaining. Enjoy Large, Airy Bedrooms Perfect For Relaxation And Comfort. Separate Entrance to Basement. Private Backyard, A Perfect Oasis For Entertaining Or Enjoying Quiet Evenings. Don't Miss Out On This Incredible Opportunity To Own A Beautiful Home In A Desirable Location, No Carpet In The House, No Sidewalk With An Extra Long Driveway Providing Ample Parking Space. (id:60365)
Property Details
| MLS® Number | N12209796 |
| Property Type | Single Family |
| Community Name | Bradford |
| EquipmentType | Water Heater - Gas |
| ParkingSpaceTotal | 6 |
| RentalEquipmentType | Water Heater - Gas |
Building
| BathroomTotal | 4 |
| BedroomsAboveGround | 4 |
| BedroomsTotal | 4 |
| Age | 0 To 5 Years |
| Amenities | Fireplace(s) |
| Appliances | Dryer, Stove, Washer, Refrigerator |
| BasementDevelopment | Unfinished |
| BasementFeatures | Separate Entrance |
| BasementType | N/a (unfinished) |
| ConstructionStyleAttachment | Detached |
| CoolingType | Central Air Conditioning |
| ExteriorFinish | Brick |
| FireplacePresent | Yes |
| FlooringType | Hardwood, Ceramic |
| FoundationType | Poured Concrete |
| HalfBathTotal | 1 |
| HeatingFuel | Natural Gas |
| HeatingType | Forced Air |
| StoriesTotal | 2 |
| SizeInterior | 2500 - 3000 Sqft |
| Type | House |
| UtilityWater | Municipal Water |
Parking
| Garage |
Land
| Acreage | No |
| Sewer | Sanitary Sewer |
| SizeDepth | 111 Ft ,7 In |
| SizeFrontage | 36 Ft ,1 In |
| SizeIrregular | 36.1 X 111.6 Ft ; Corner Lot |
| SizeTotalText | 36.1 X 111.6 Ft ; Corner Lot |
Rooms
| Level | Type | Length | Width | Dimensions |
|---|---|---|---|---|
| Second Level | Primary Bedroom | 5.52 m | 8.54 m | 5.52 m x 8.54 m |
| Second Level | Bedroom 2 | 5.2 m | 4.59 m | 5.2 m x 4.59 m |
| Second Level | Bedroom 3 | 3.38 m | 6.1 m | 3.38 m x 6.1 m |
| Second Level | Bedroom 4 | 3.67 m | 4.59 m | 3.67 m x 4.59 m |
| Main Level | Family Room | 4.88 m | 4.88 m | 4.88 m x 4.88 m |
| Main Level | Living Room | 4 m | 4.88 m | 4 m x 4.88 m |
| Main Level | Kitchen | 3.37 m | 7.92 m | 3.37 m x 7.92 m |
| Main Level | Eating Area | 3.37 m | 7.92 m | 3.37 m x 7.92 m |
| Main Level | Laundry Room | 1.84 m | 3.37 m | 1.84 m x 3.37 m |
Goldy Chatha
Broker
2 County Court Blvd. Ste 150
Brampton, Ontario L6W 3W8





















































