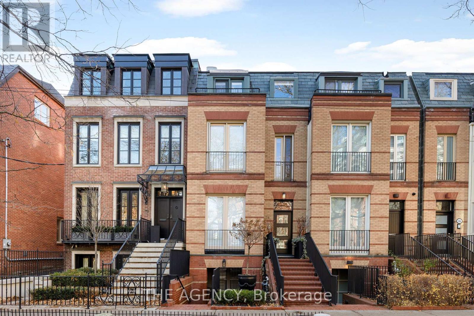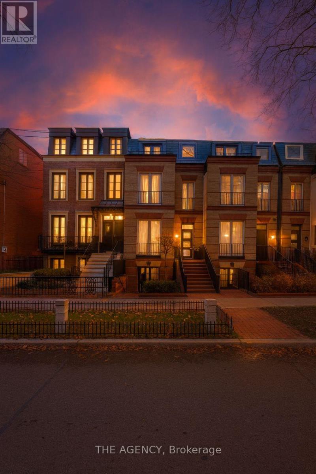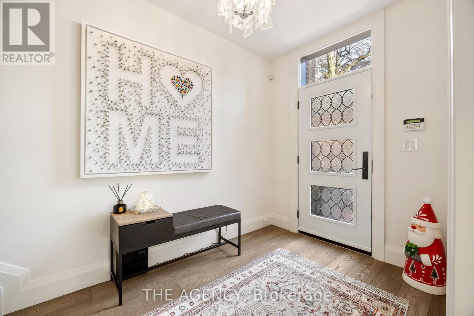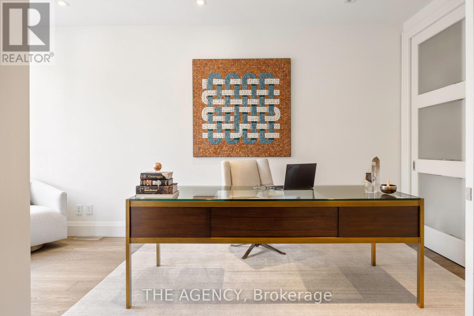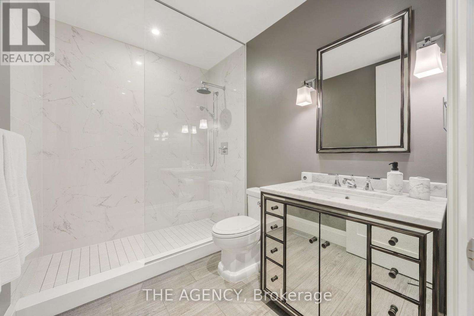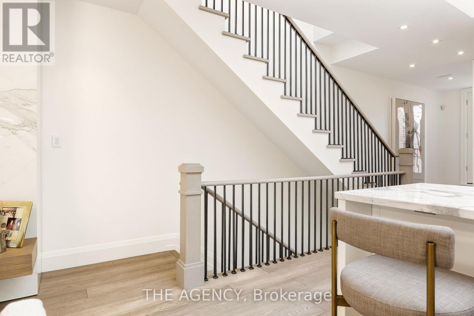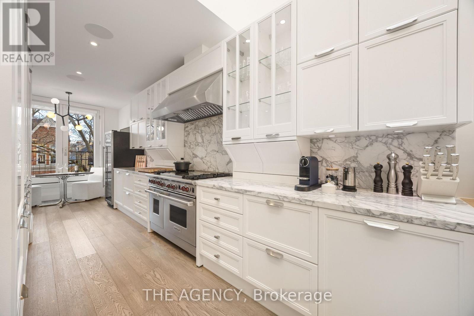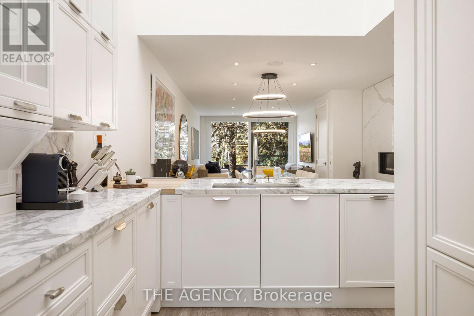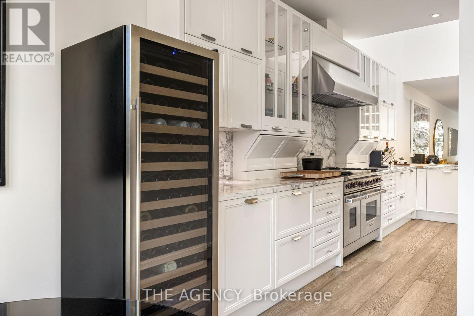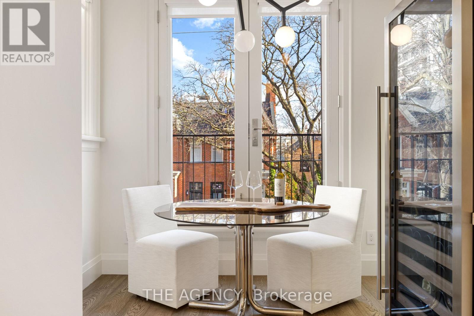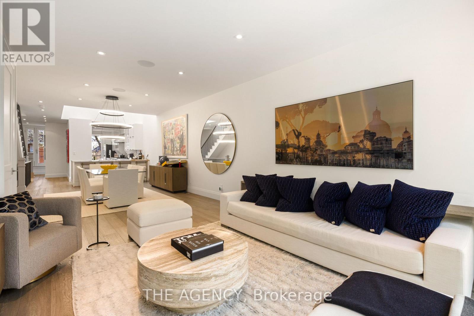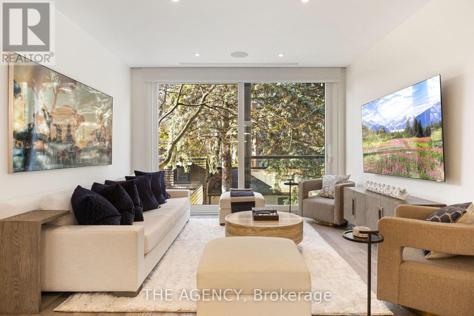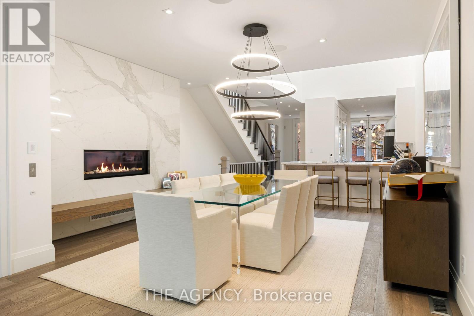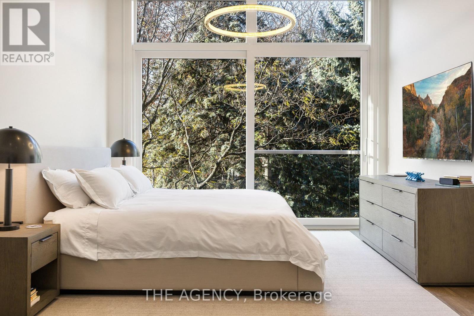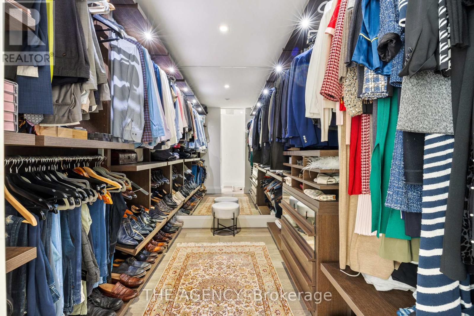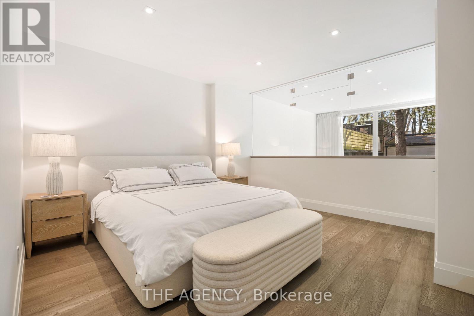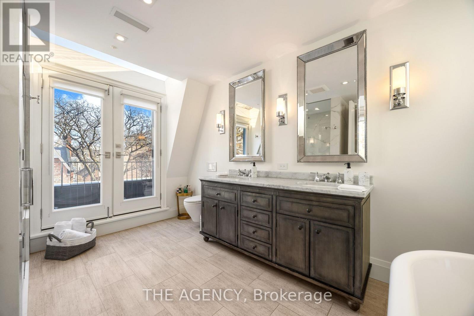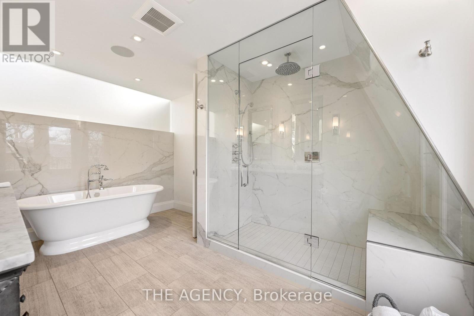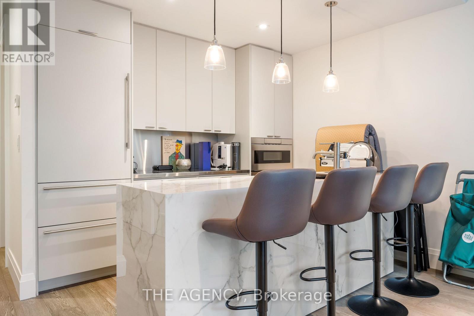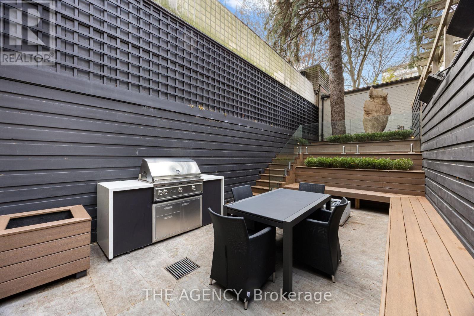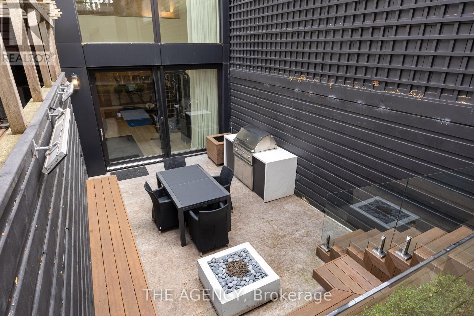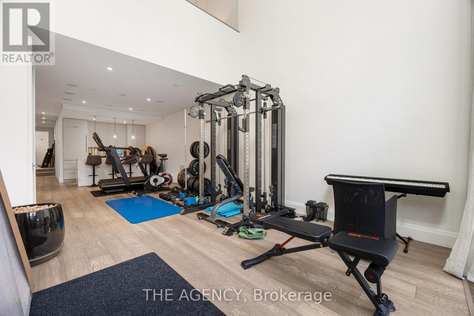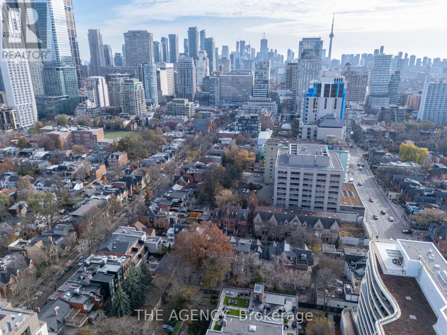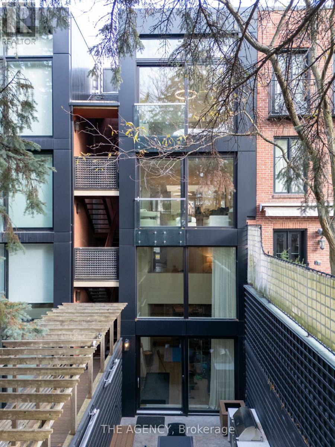114 Hazelton Avenue Toronto, Ontario M5R 2E5
$6,300,000
An Exquisite New York Style Residence Nestled in the Heart of Yorkville, Offering Four Storeys of Impeccably Renovated and Thoughtfully Redesigned Living Space. This Remarkable Home is a True Showpiece, Where Architectural Sophistication Meets Understated Luxury. The Gourmet Eat in Aster Kitchen Features Illuminated Drawers, Refined Marble Countertops, Soaring Cathedral Ceilings, and Skylights That Bathe the Space in Natural Light. A Striking All Glass Rear Elevation Showcases Floor to Ceiling Windows and Expansive Sliding Doors That Open Onto a Private and Tranquil Urban Oasis, Creating a Seamless Connection Between Sophisticated Interiors and Serene Outdoor Living. This Rare Offering is Complete With a Private Elevator for Effortless Access Across All Levels. The Primary Suite Occupies Its Own Private Floor, Presenting a Serene Retreat With a Spa Inspired Ensuite and His and Hers Closets Designed for Both Comfort and Indulgence. An Entertainer's Lower Level, With Its Own Separate Entrance, Walk Out Access, Full Kitchen, Dining Area, and an Expansive Great Room, Provides the Perfect Setting for Gatherings Both Intimate and Grand. A Rare Double Garage Enhances the Convenience of This Exceptional Residence, All Just Steps From Yorkville's Finest Hotels, World Class Dining, Luxury Boutiques, and Premier Parks. A Truly Distinguished Home in One of Toronto's Most Coveted Neighbourhoods. (id:60365)
Open House
This property has open houses!
12:00 pm
Ends at:2:00 pm
12:00 pm
Ends at:2:00 pm
Property Details
| MLS® Number | C12579416 |
| Property Type | Single Family |
| Community Name | Annex |
| AmenitiesNearBy | Park, Public Transit |
| Features | Lane |
| ParkingSpaceTotal | 2 |
Building
| BathroomTotal | 4 |
| BedroomsAboveGround | 3 |
| BedroomsBelowGround | 1 |
| BedroomsTotal | 4 |
| BasementDevelopment | Finished |
| BasementType | N/a (finished) |
| ConstructionStyleAttachment | Attached |
| CoolingType | Central Air Conditioning |
| ExteriorFinish | Brick |
| FireplacePresent | Yes |
| FlooringType | Hardwood |
| HalfBathTotal | 1 |
| HeatingFuel | Natural Gas |
| HeatingType | Forced Air |
| StoriesTotal | 3 |
| SizeInterior | 3000 - 3500 Sqft |
| Type | Row / Townhouse |
| UtilityWater | Municipal Water |
Parking
| Detached Garage | |
| Garage |
Land
| Acreage | No |
| FenceType | Fenced Yard |
| LandAmenities | Park, Public Transit |
| Sewer | Sanitary Sewer |
| SizeDepth | 148 Ft ,8 In |
| SizeFrontage | 17 Ft ,6 In |
| SizeIrregular | 17.5 X 148.7 Ft |
| SizeTotalText | 17.5 X 148.7 Ft |
Rooms
| Level | Type | Length | Width | Dimensions |
|---|---|---|---|---|
| Second Level | Dining Room | 4.07 m | 3.28 m | 4.07 m x 3.28 m |
| Second Level | Kitchen | 6.07 m | 2.17 m | 6.07 m x 2.17 m |
| Second Level | Eating Area | 2.74 m | 2.17 m | 2.74 m x 2.17 m |
| Third Level | Primary Bedroom | 6.79 m | 4.01 m | 6.79 m x 4.01 m |
| Lower Level | Great Room | 8.65 m | 3.73 m | 8.65 m x 3.73 m |
| Lower Level | Bedroom 3 | Measurements not available | ||
| Lower Level | Kitchen | 3.21 m | 2.64 m | 3.21 m x 2.64 m |
| Lower Level | Dining Room | 8.56 m | 3.73 m | 8.56 m x 3.73 m |
| Main Level | Library | 5.35 m | 2.74 m | 5.35 m x 2.74 m |
| Main Level | Bedroom 2 | 4.25 m | 4.16 m | 4.25 m x 4.16 m |
https://www.realtor.ca/real-estate/29139673/114-hazelton-avenue-toronto-annex-annex
Peter Torkan
Broker
378 Fairlawn Ave
Toronto, Ontario M5M 1T8
Serge El-Azzi
Salesperson
378 Fairlawn Ave
Toronto, Ontario M5M 1T8

