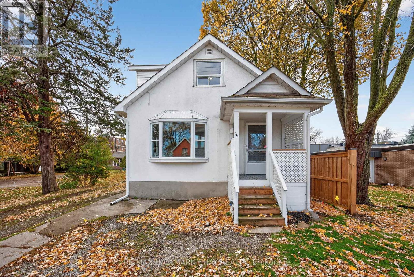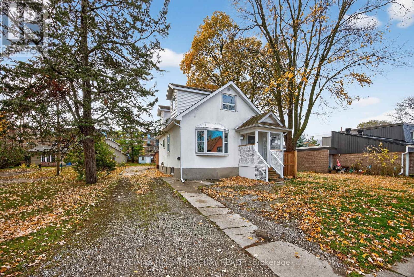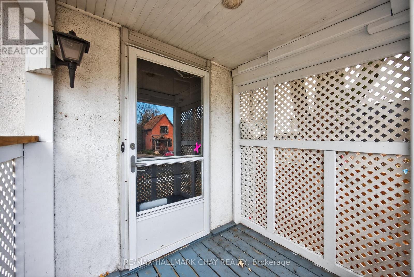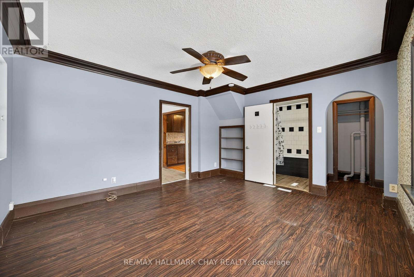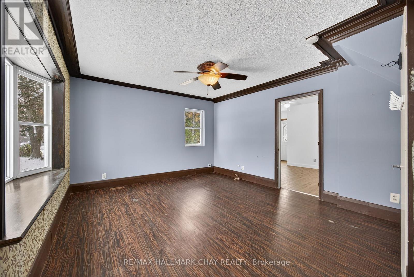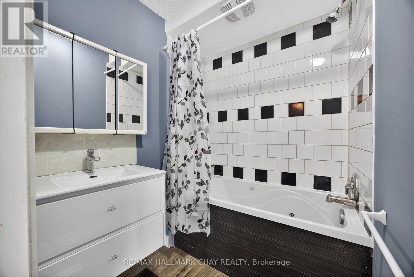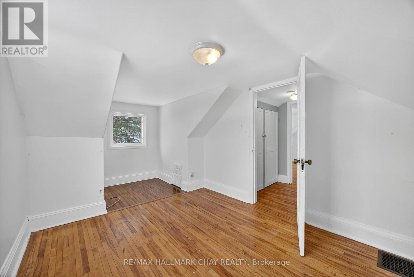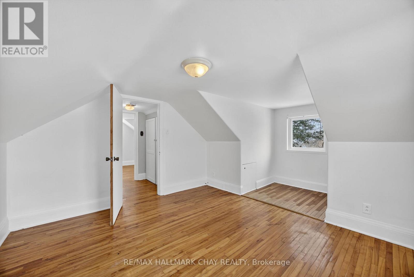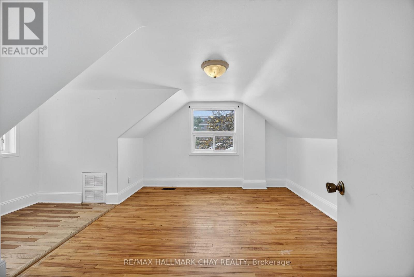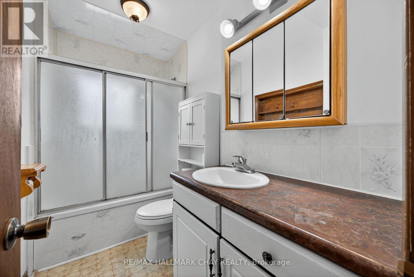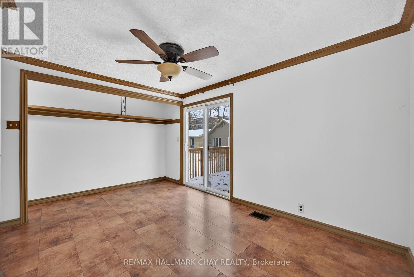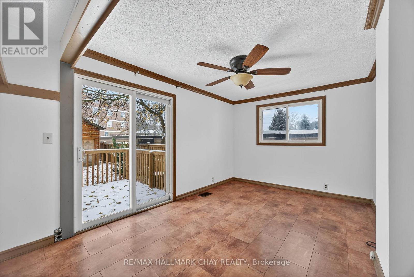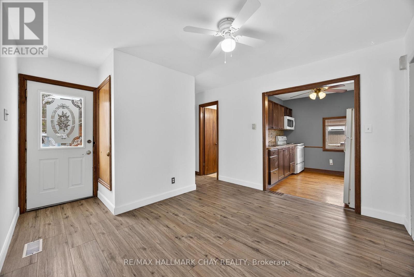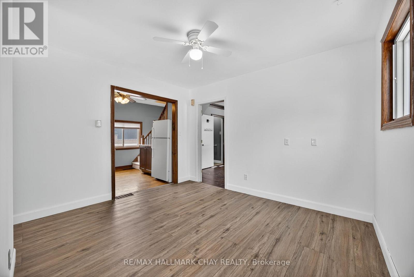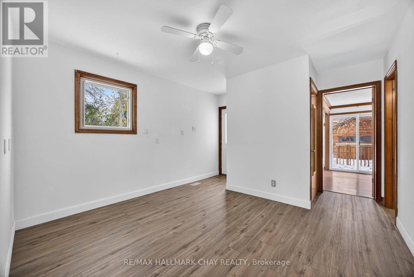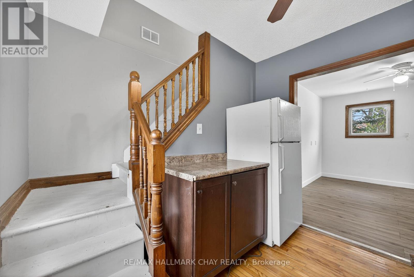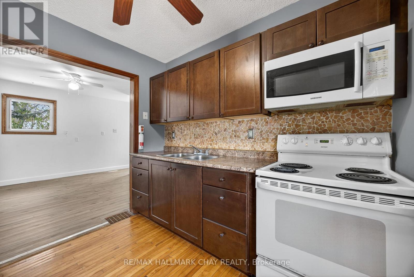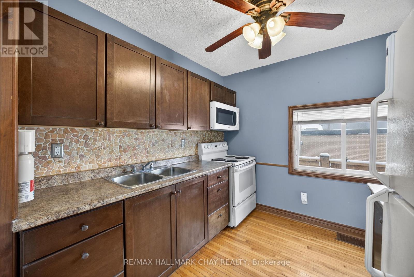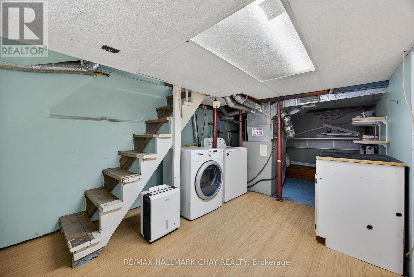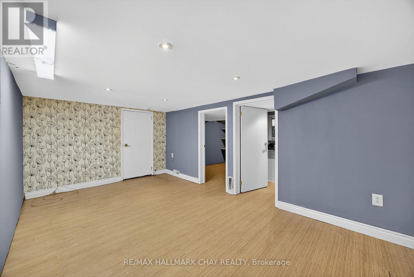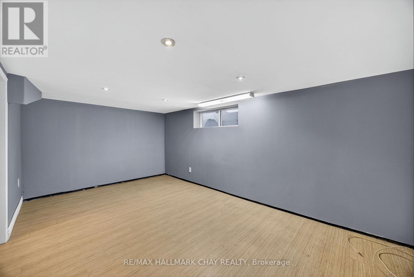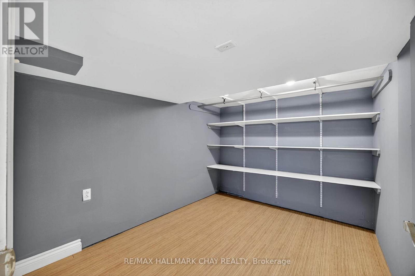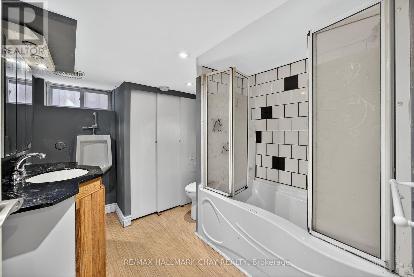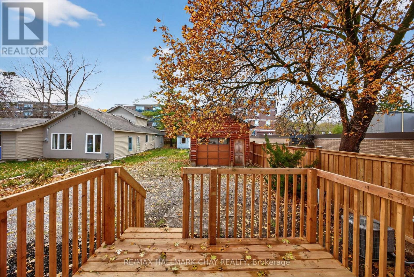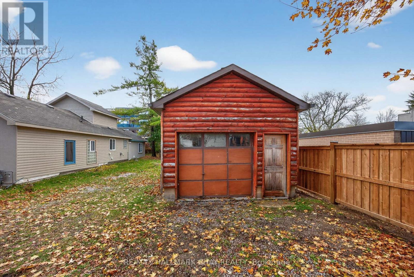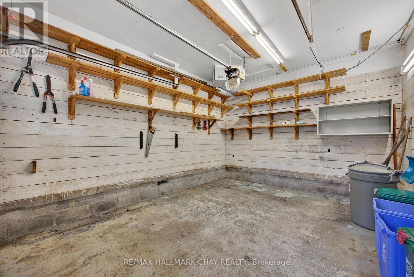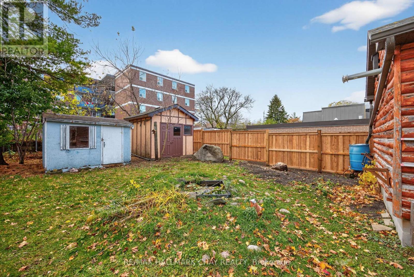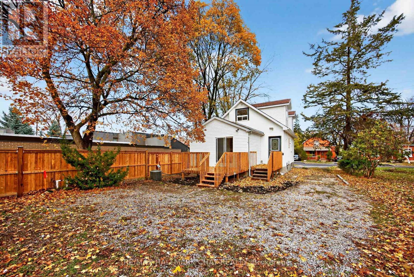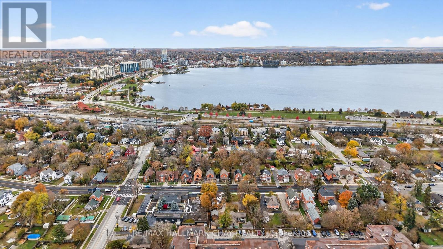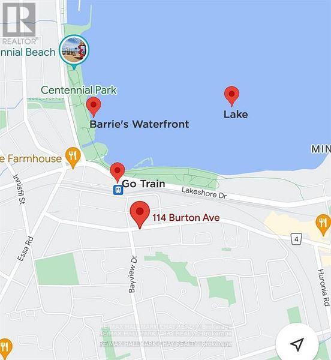114 Burton Avenue Barrie, Ontario L4N 2R8
$549,900
A fantastic opportunity in Barrie's sought-after Allandale neighbourhood! This charming detached home sits on a premium 165' deep lot and features a brand-new deck plus a spacious detached garage/workshop with its own gas heater-perfect for hobbies, storage, or tinkering away year-round.Inside, you'll love the character, hardwood floors, and fresh paint that gives the whole home a bright, welcoming feel. The main floor also offers a convenient bedroom with a walkout to the new deck and backyard-ideal for guests, multi-generational living, or simply enjoying easy indoor/outdoor flow.And the location? Hard to beat-just steps from the GO Station, Barrie's waterfront, parks, shops, and restaurants. A home with space, charm, and all the right updates... this one is a must-see! (id:60365)
Property Details
| MLS® Number | S12535816 |
| Property Type | Single Family |
| Community Name | Allandale |
| AmenitiesNearBy | Marina, Park, Public Transit, Schools |
| CommunityFeatures | Community Centre |
| ParkingSpaceTotal | 7 |
| Structure | Shed |
Building
| BathroomTotal | 3 |
| BedroomsAboveGround | 3 |
| BedroomsBelowGround | 2 |
| BedroomsTotal | 5 |
| BasementDevelopment | Finished |
| BasementType | N/a (finished) |
| ConstructionStyleAttachment | Detached |
| CoolingType | Central Air Conditioning |
| ExteriorFinish | Stucco |
| FlooringType | Hardwood, Laminate |
| FoundationType | Unknown |
| HeatingFuel | Natural Gas |
| HeatingType | Forced Air |
| StoriesTotal | 2 |
| SizeInterior | 1100 - 1500 Sqft |
| Type | House |
| UtilityWater | Municipal Water |
Parking
| Detached Garage | |
| Garage |
Land
| Acreage | No |
| LandAmenities | Marina, Park, Public Transit, Schools |
| Sewer | Sanitary Sewer |
| SizeDepth | 165 Ft |
| SizeFrontage | 37 Ft |
| SizeIrregular | 37 X 165 Ft |
| SizeTotalText | 37 X 165 Ft|under 1/2 Acre |
Rooms
| Level | Type | Length | Width | Dimensions |
|---|---|---|---|---|
| Lower Level | Recreational, Games Room | 4.79 m | 2.9 m | 4.79 m x 2.9 m |
| Lower Level | Laundry Room | 5.96 m | 2.88 m | 5.96 m x 2.88 m |
| Lower Level | Bathroom | 2.24 m | 2.82 m | 2.24 m x 2.82 m |
| Lower Level | Den | 2.37 m | 2.9 m | 2.37 m x 2.9 m |
| Main Level | Living Room | 4.36 m | 3.9 m | 4.36 m x 3.9 m |
| Main Level | Kitchen | 3.3 m | 2.2 m | 3.3 m x 2.2 m |
| Main Level | Family Room | 3.57 m | 3.57 m | 3.57 m x 3.57 m |
| Main Level | Bedroom | 2.96 m | 3.72 m | 2.96 m x 3.72 m |
| Upper Level | Primary Bedroom | 3.64 m | 4.83 m | 3.64 m x 4.83 m |
| Upper Level | Bedroom 2 | 2.77 m | 4.81 m | 2.77 m x 4.81 m |
Utilities
| Cable | Available |
| Electricity | Installed |
| Sewer | Installed |
https://www.realtor.ca/real-estate/29093904/114-burton-avenue-barrie-allandale-allandale
Curtis Goddard
Broker
450 Holland St West #4
Bradford, Ontario L3Z 0G1
Ian Osborne
Salesperson
450 Holland St West #4
Bradford, Ontario L3Z 0G1

