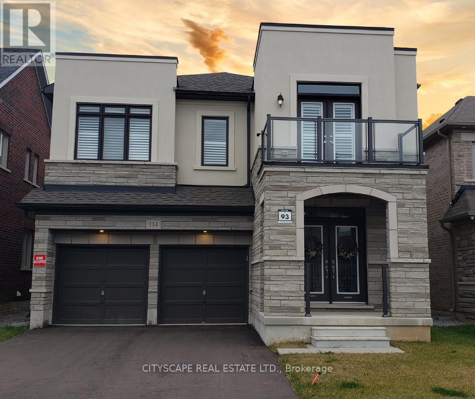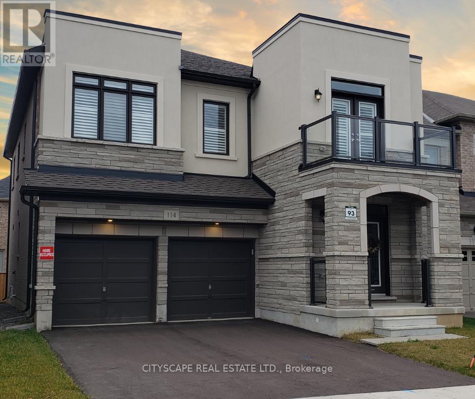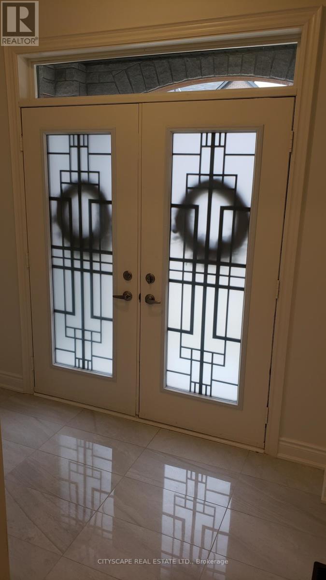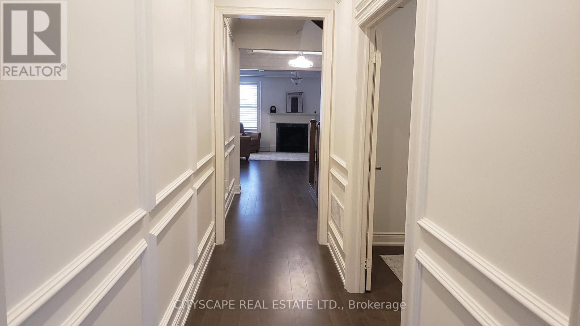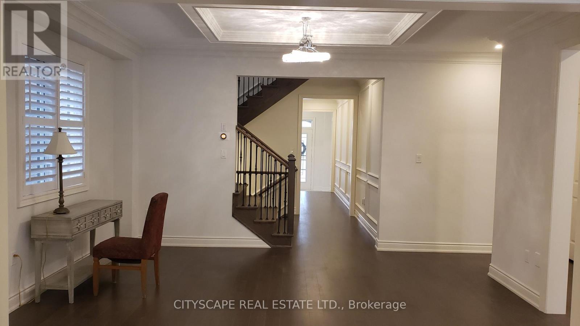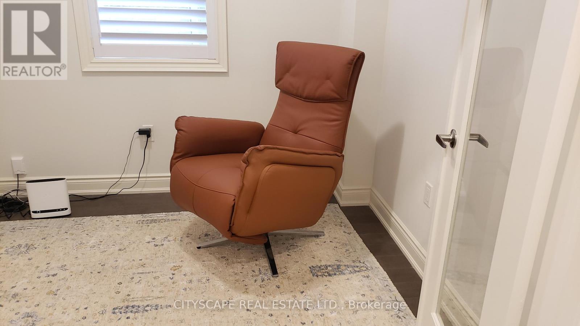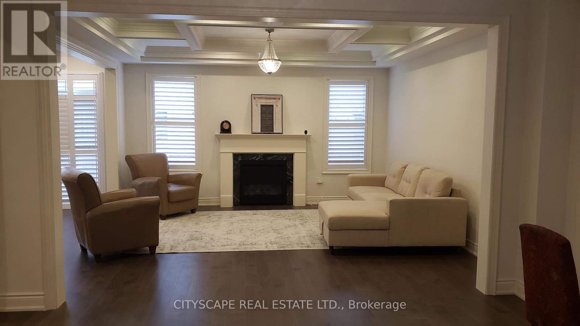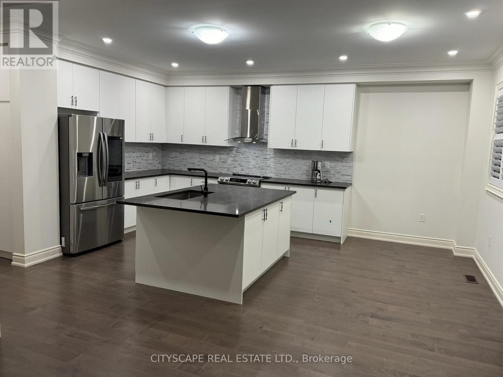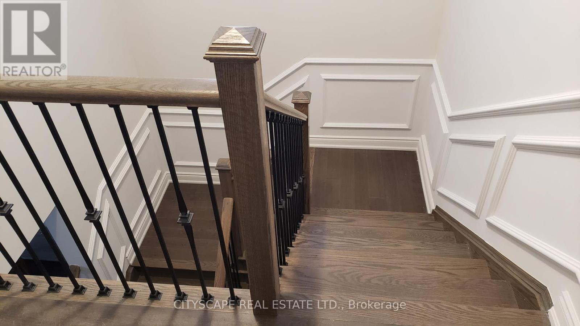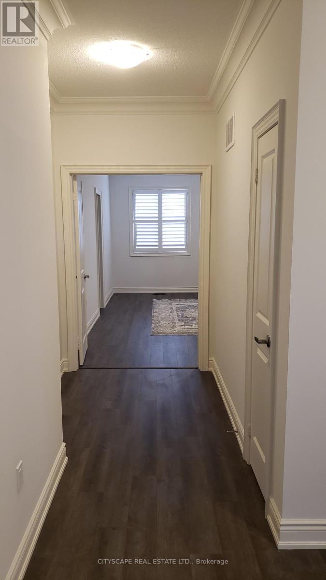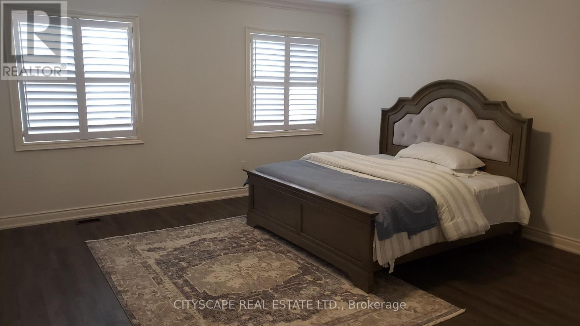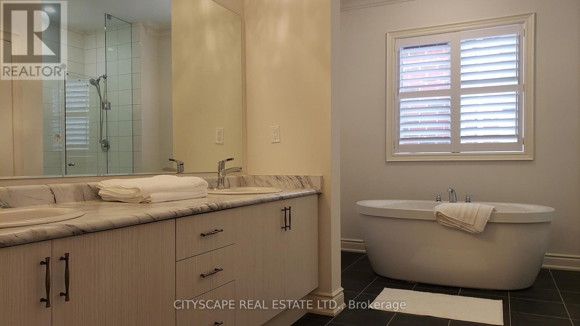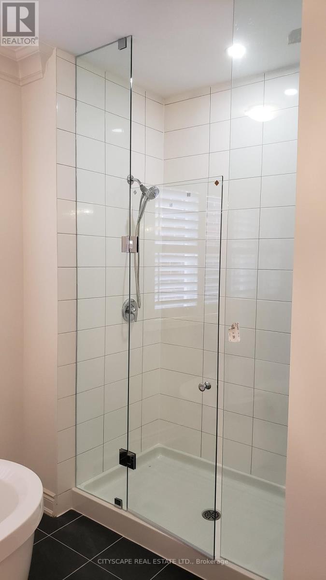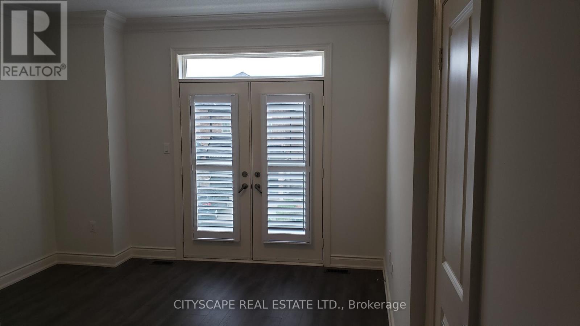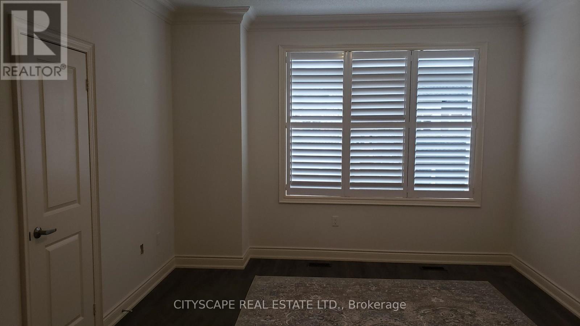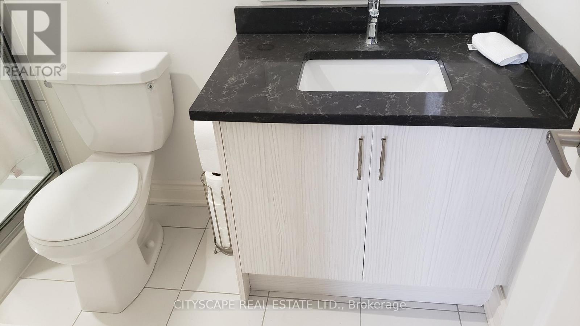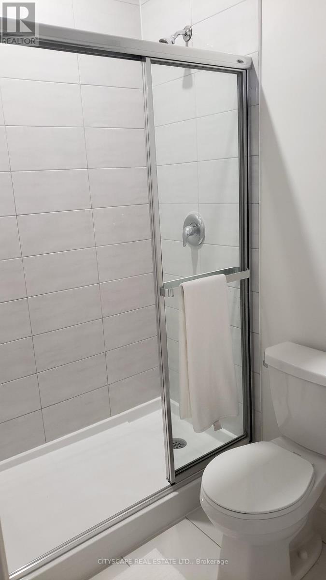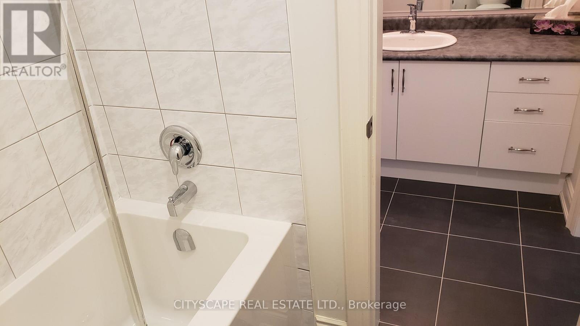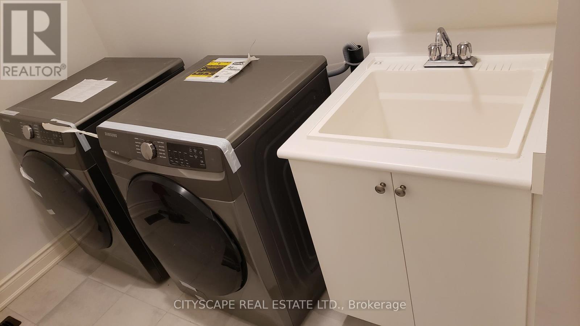114 Avanti Crescent Hamilton, Ontario L8B 1W8
$4,400 Monthly
Luxury New Detached Home with Premium Upgrades! Experience modern living in this stunning 4-bedroom, 4-bathroom home featuring an open and functional layout. Enjoy spacious principal rooms including a bright family room with a cozy gas fireplace, a formal dining area, and a private home office. The gourmet kitchen impresses with a huge island, premium cabinetry, and a bright and generous eat-in area - perfect for family meals and entertaining. Beautiful wood flooring runs throughout the home. Upstairs, the luxurious primary suite includes a spa-like 5-piece ensuite and an oversized walk-in closet. Step outside to a fully fenced, private backyard ideal for entertaining or relaxation. The home also boasts Premium finishes and thoughtful upgrades throughout. Additional highlights include: Central air conditioning, Garage door opener with inside access to home, Parking for up to 4 vehicles. Located in a highly sought-after, family-friendly neighbourhood - just minutes from Aldershot GO Station, parks, scenic trails, schools, grocery stores, restaurants, and major highways (403/QEW/407).This exceptional home truly has it all - luxury, comfort, and convenience! (id:60365)
Property Details
| MLS® Number | X12475612 |
| Property Type | Single Family |
| Community Name | Waterdown |
| AmenitiesNearBy | Park, Place Of Worship, Public Transit, Schools |
| EquipmentType | Water Heater |
| Features | Carpet Free |
| ParkingSpaceTotal | 4 |
| RentalEquipmentType | Water Heater |
Building
| BathroomTotal | 4 |
| BedroomsAboveGround | 4 |
| BedroomsTotal | 4 |
| Age | 0 To 5 Years |
| Appliances | Dishwasher, Dryer, Garage Door Opener, Stove, Washer, Refrigerator |
| BasementDevelopment | Unfinished |
| BasementType | Full (unfinished) |
| ConstructionStyleAttachment | Detached |
| CoolingType | Central Air Conditioning |
| ExteriorFinish | Brick |
| FireplacePresent | Yes |
| FlooringType | Hardwood, Ceramic, Laminate |
| HalfBathTotal | 1 |
| HeatingType | Heat Recovery Ventilation (hrv) |
| StoriesTotal | 2 |
| SizeInterior | 2500 - 3000 Sqft |
| Type | House |
| UtilityWater | Municipal Water |
Parking
| Garage |
Land
| Acreage | No |
| FenceType | Fenced Yard |
| LandAmenities | Park, Place Of Worship, Public Transit, Schools |
| Sewer | Sanitary Sewer |
| SizeTotalText | Under 1/2 Acre |
Rooms
| Level | Type | Length | Width | Dimensions |
|---|---|---|---|---|
| Second Level | Primary Bedroom | 5.18 m | 4.88 m | 5.18 m x 4.88 m |
| Second Level | Bedroom 2 | 4.45 m | 3.51 m | 4.45 m x 3.51 m |
| Second Level | Bedroom 3 | 4.37 m | 3.96 m | 4.37 m x 3.96 m |
| Second Level | Bedroom 4 | 4.04 m | 3.66 m | 4.04 m x 3.66 m |
| Main Level | Family Room | 4.67 m | 4.27 m | 4.67 m x 4.27 m |
| Main Level | Dining Room | 4.67 m | 3.33 m | 4.67 m x 3.33 m |
| Main Level | Office | 2.9 m | 2.34 m | 2.9 m x 2.34 m |
| Main Level | Kitchen | 4.6 m | 2.87 m | 4.6 m x 2.87 m |
| Main Level | Eating Area | 4.6 m | 2.74 m | 4.6 m x 2.74 m |
| Main Level | Laundry Room | Measurements not available |
Utilities
| Cable | Available |
| Electricity | Available |
| Sewer | Available |
https://www.realtor.ca/real-estate/29019212/114-avanti-crescent-hamilton-waterdown-waterdown
Muhammad Babar
Salesperson
885 Plymouth Dr #2
Mississauga, Ontario L5V 0B5

