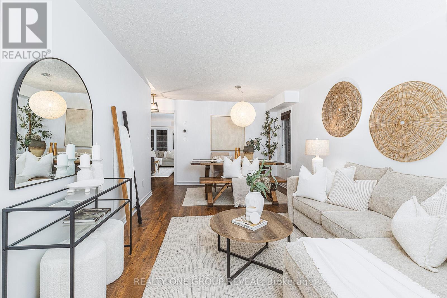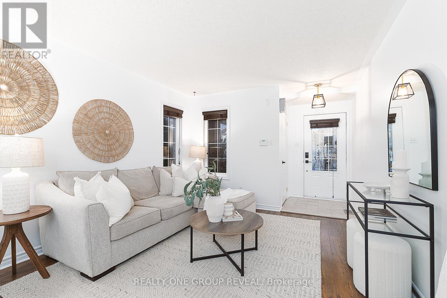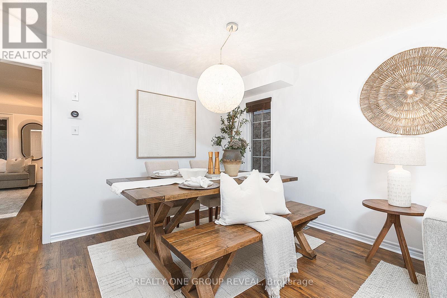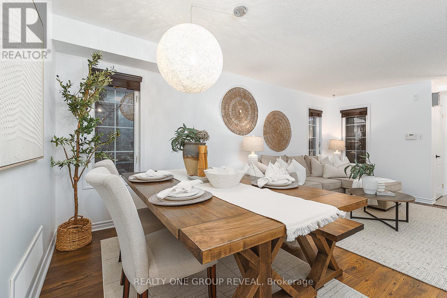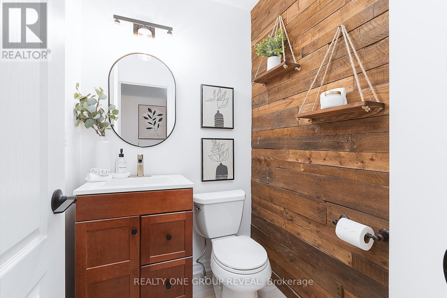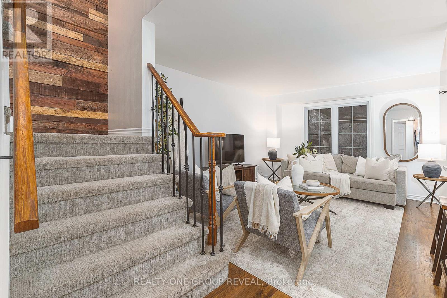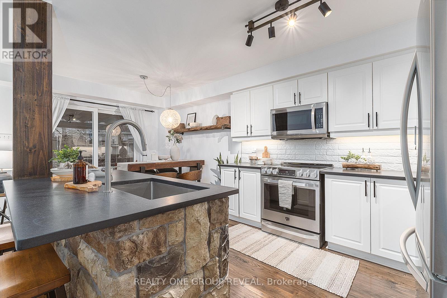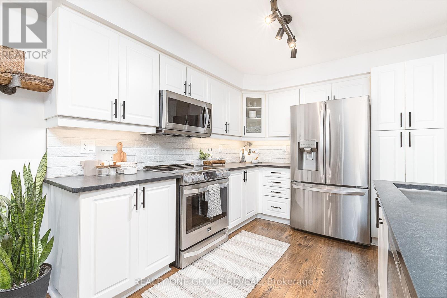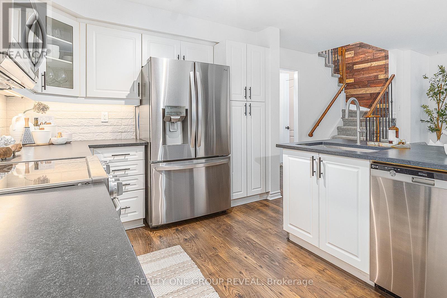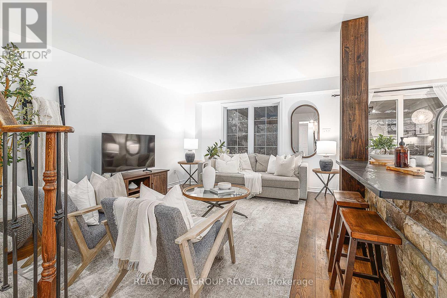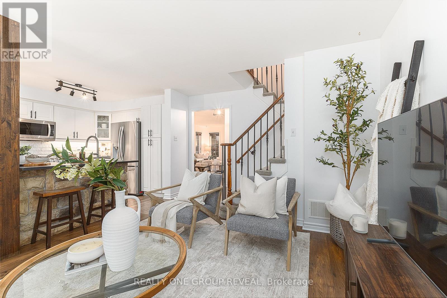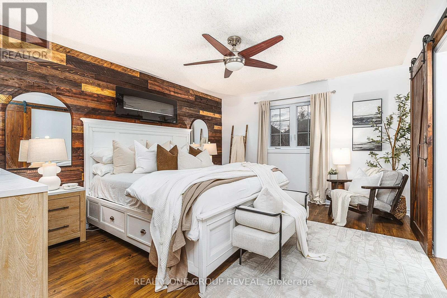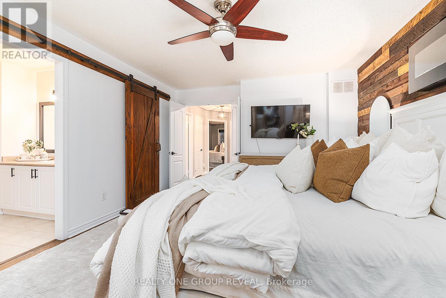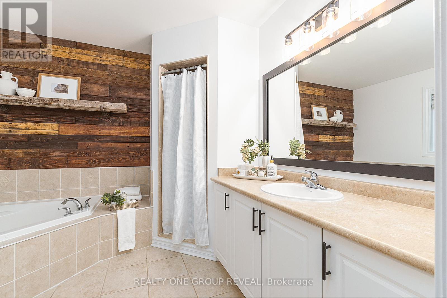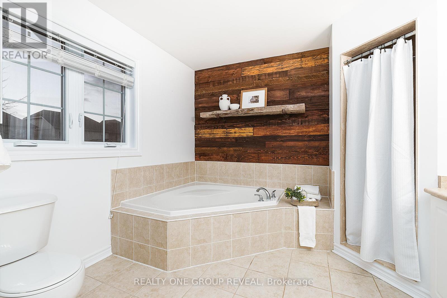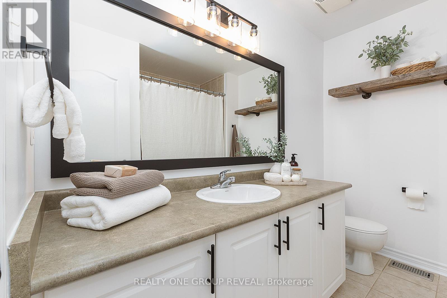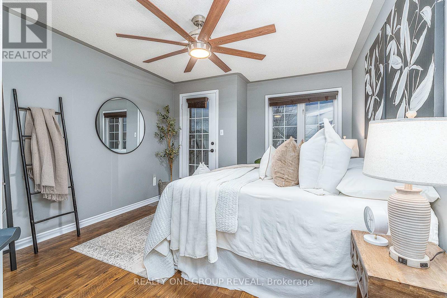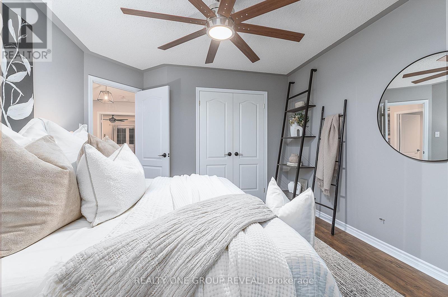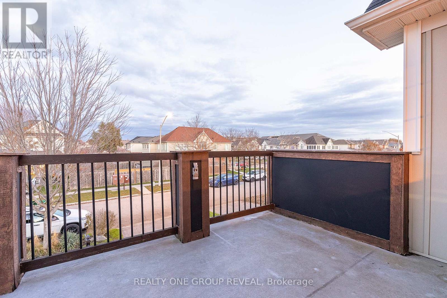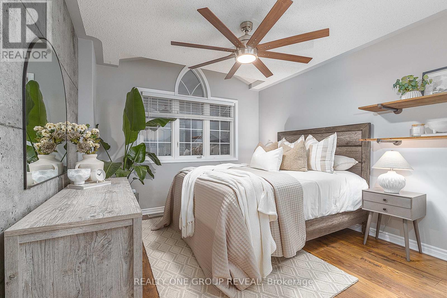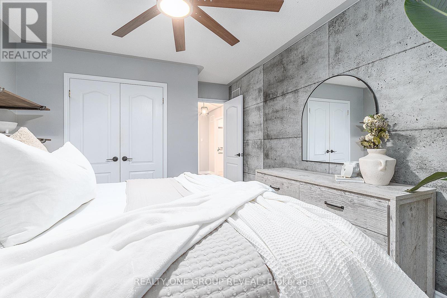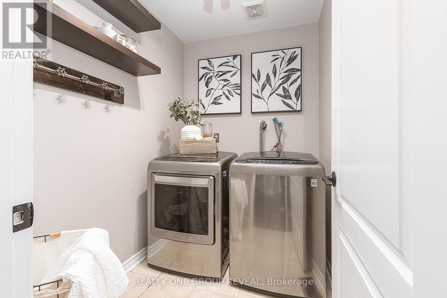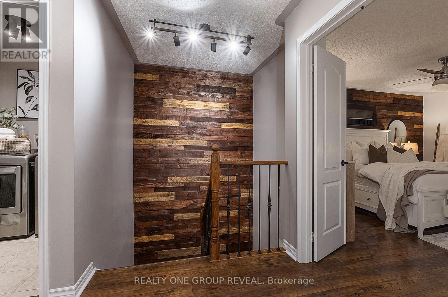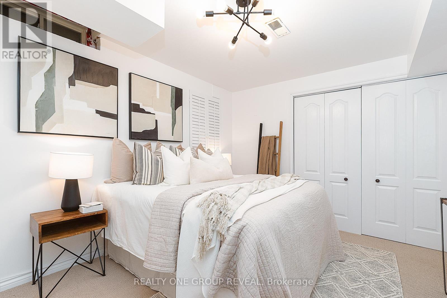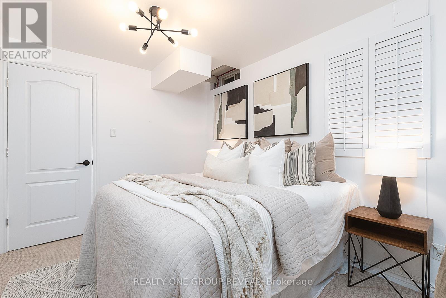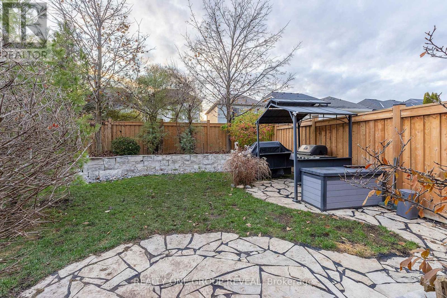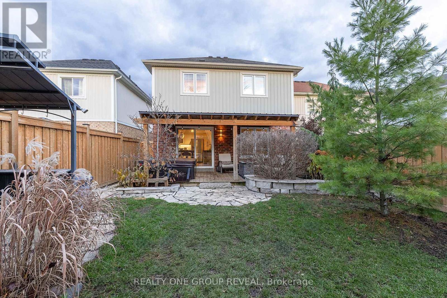114 Argent Street Clarington, Ontario L1C 0C4
$799,888
Welcome to 114 Argent Street, a beautifully upgraded 3+1 bedroom, 3-bath home in the highly sought-after Liberty Crossing neighbourhood, built by Park Avenue Homes. Offering nearly 1,900 sq. ft. of functional living space, this move-in-ready property blends comfort, style, and quality finishes throughout. The main floor features a bright and open layout with a cozy family room, sun-filled living area, and an upgraded eat-in kitchen complete with high-end LG stainless steel appliances (2021), a centre island with breakfast bar, stunning quartz countertops, a fresh new backsplash, and easy access to the backyard. Upstairs, you'll find three generous bedrooms with custom closets, including a beautiful walk-in closet in the primary bedroom with a private ensuite featuring a soaker tub and separate shower. An upper-level laundry room and walk-out balcony add convenience and charm. The partially finished basement provides a versatile 4th bedroom or home office. Outside, the property has been professionally landscaped from front to back, creating a private outdoor oasis. Enjoy the full gazebo, hot tub, extensive interlock, and the newly installed modern wooden privacy fence (2023), perfect for relaxation or entertaining. Located within the desirable Charles Bowman Public School district and close to parks, shopping, transit, and major amenities, this home offers exceptional value in one of Bowmanville's most family-friendly communities. ** This is a linked property.** (id:60365)
Property Details
| MLS® Number | E12561964 |
| Property Type | Single Family |
| Community Name | Bowmanville |
| EquipmentType | Water Heater |
| Features | Carpet Free, Gazebo |
| ParkingSpaceTotal | 3 |
| RentalEquipmentType | Water Heater |
Building
| BathroomTotal | 3 |
| BedroomsAboveGround | 3 |
| BedroomsBelowGround | 1 |
| BedroomsTotal | 4 |
| Age | 16 To 30 Years |
| Amenities | Fireplace(s) |
| Appliances | Water Meter, Dishwasher, Dryer, Stove, Washer, Window Coverings, Refrigerator |
| BasementDevelopment | Partially Finished |
| BasementType | N/a (partially Finished) |
| ConstructionStyleAttachment | Detached |
| CoolingType | Central Air Conditioning |
| ExteriorFinish | Brick |
| FireplacePresent | Yes |
| FireplaceTotal | 1 |
| FlooringType | Laminate, Tile, Carpeted |
| FoundationType | Poured Concrete |
| HalfBathTotal | 1 |
| HeatingFuel | Natural Gas |
| HeatingType | Forced Air |
| StoriesTotal | 2 |
| SizeInterior | 1500 - 2000 Sqft |
| Type | House |
| UtilityWater | Municipal Water |
Parking
| Attached Garage | |
| Garage |
Land
| Acreage | No |
| FenceType | Fully Fenced |
| Sewer | Sanitary Sewer |
| SizeDepth | 114 Ft ,9 In |
| SizeFrontage | 29 Ft ,8 In |
| SizeIrregular | 29.7 X 114.8 Ft |
| SizeTotalText | 29.7 X 114.8 Ft |
| ZoningDescription | R1 Residential |
Rooms
| Level | Type | Length | Width | Dimensions |
|---|---|---|---|---|
| Second Level | Primary Bedroom | 4.62 m | 3.81 m | 4.62 m x 3.81 m |
| Second Level | Bedroom 2 | 4.15 m | 3.43 m | 4.15 m x 3.43 m |
| Second Level | Bedroom 3 | 3.76 m | 3.3 m | 3.76 m x 3.3 m |
| Second Level | Laundry Room | 2.11 m | 1.65 m | 2.11 m x 1.65 m |
| Basement | Bedroom 4 | 3.31 m | 3.13 m | 3.31 m x 3.13 m |
| Main Level | Living Room | 5.94 m | 3.97 m | 5.94 m x 3.97 m |
| Main Level | Dining Room | 5.94 m | 3.97 m | 5.94 m x 3.97 m |
| Main Level | Kitchen | 3.17 m | 2.8 m | 3.17 m x 2.8 m |
| Main Level | Eating Area | 2.8 m | 2.43 m | 2.8 m x 2.43 m |
| Main Level | Family Room | 4.73 m | 3.59 m | 4.73 m x 3.59 m |
Utilities
| Cable | Available |
| Electricity | Installed |
| Sewer | Installed |
https://www.realtor.ca/real-estate/29121478/114-argent-street-clarington-bowmanville-bowmanville
Alexander Wray
Salesperson
813 Dundas St West #1
Whitby, Ontario L1N 2N6


