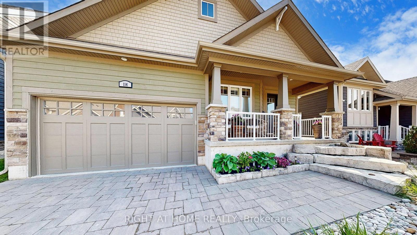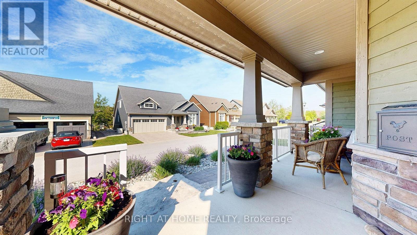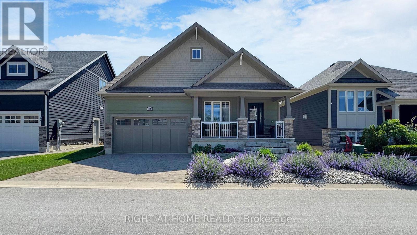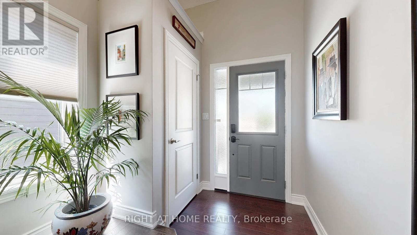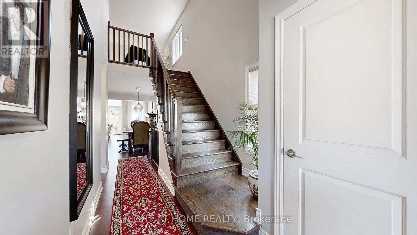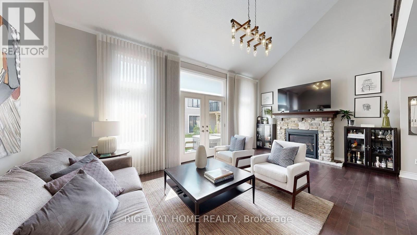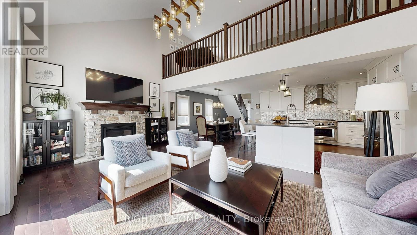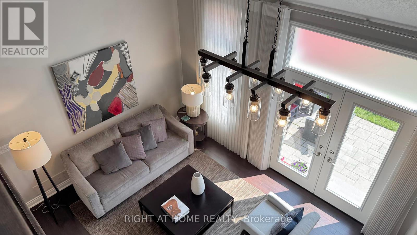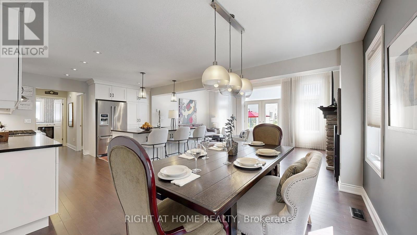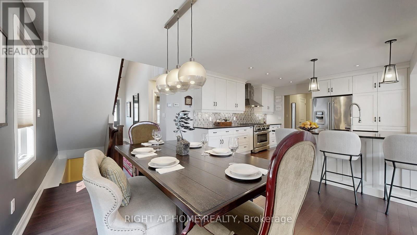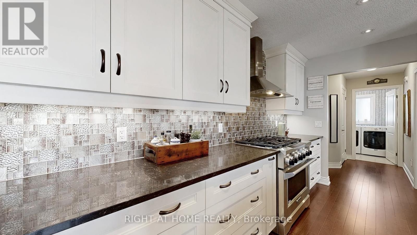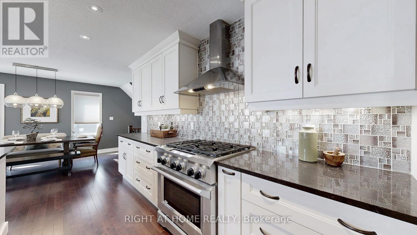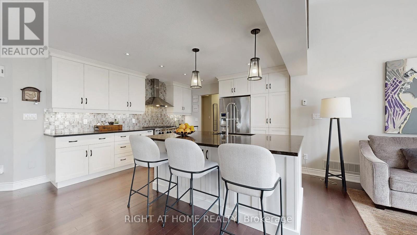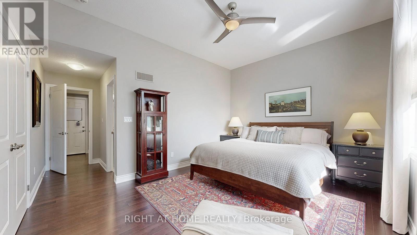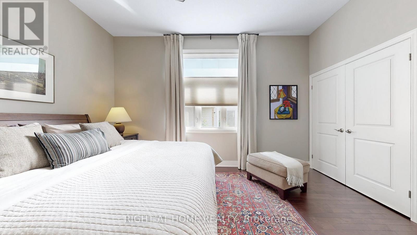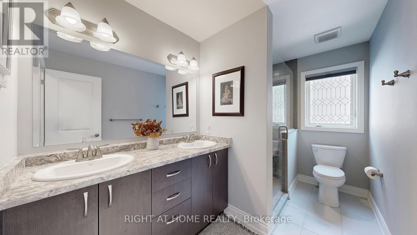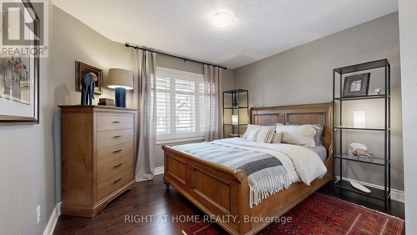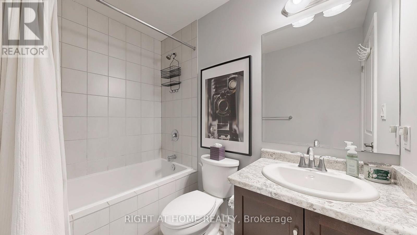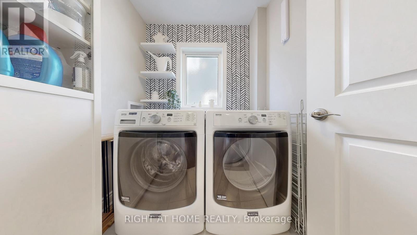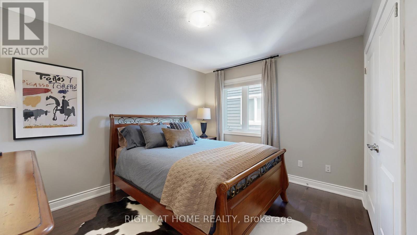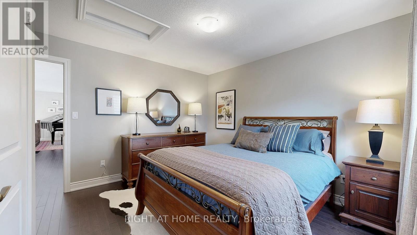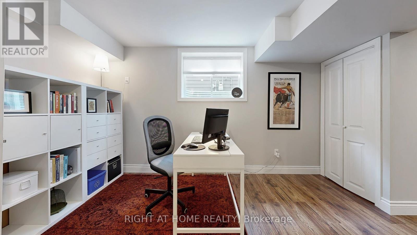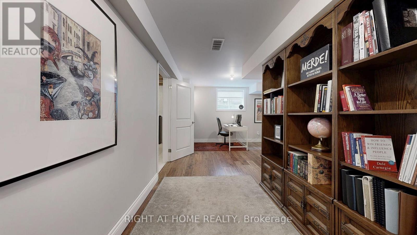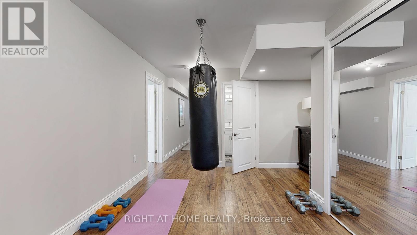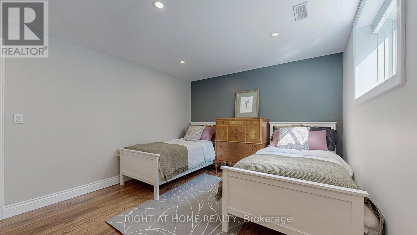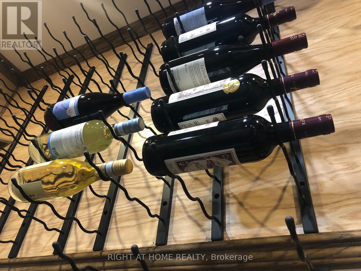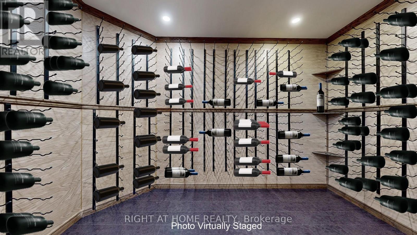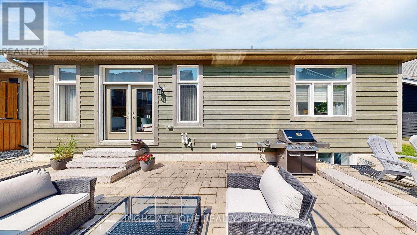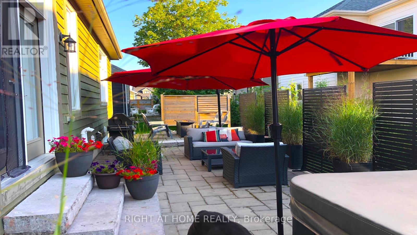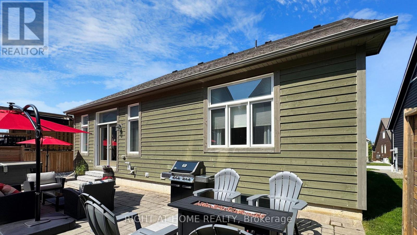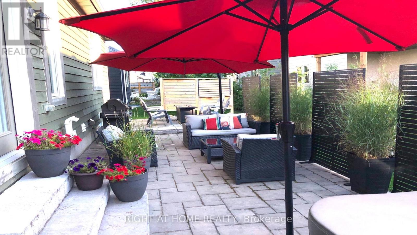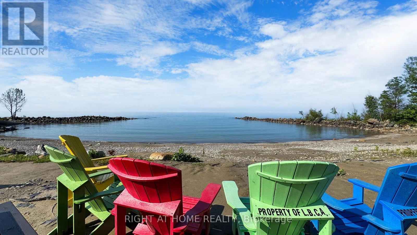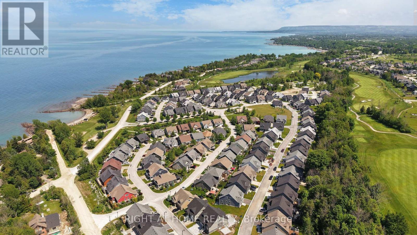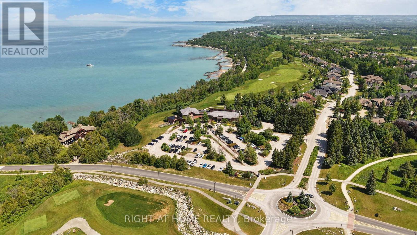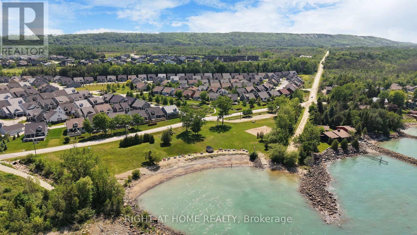114 Anchor\"s Way Blue Mountains, Ontario N0H 2P0
$1,049,000Maintenance, Parcel of Tied Land
$200 Monthly
Maintenance, Parcel of Tied Land
$200 MonthlyLora Bay 3+1 bedroom Bungaloft with personality. All season active enjoyment with golfing, kayaking, paddle boarding swimming , 2 min walk to the private beach. Blue Mountain and private ski clubs, walking trails, downtown Thornbury close by. Main floor Primary Bdrm with 10' ceiling, double closets, 4 pce ensuite with walk in spa shower. Main floor is the entertaining level hosting a guest bedroom, 4 pce bathroom. A chef's kitchen with oversized island, quartz counters, breakfast bar, gas range, stainless steel appliances. Main floor Great Room with vaulted ceiling, gas stone fireplace, extra deep wood mantle, great for a giant flat screen, walk out to stone patio with relaxing hot tub. Main floor access to garage, built in mezzanine for maximum storage. Hardwood throughout. The Second Floor offers a second living area overlooking the Great Room below, a Second Floor bedroom with double closet , 4 pce bathroom, and an extra linen closet. Basement has oversized windows and includes a 4th Bedroom, 3 pce bathroom, a work out area, huge walk in storage area, and a temperature controlled walk in wine/cold cellar. There's more: a cozy covered porch, stone driveway, fully landscaped, double car garage, driveway for 2 cars. French drain and cedars planted 2024. Ideal home for comfort and relax. (id:60365)
Property Details
| MLS® Number | X12402960 |
| Property Type | Single Family |
| Community Name | Blue Mountains |
| EquipmentType | Water Heater |
| Features | Paved Yard |
| ParkingSpaceTotal | 4 |
| RentalEquipmentType | Water Heater |
| Structure | Patio(s), Porch |
Building
| BathroomTotal | 4 |
| BedroomsAboveGround | 3 |
| BedroomsBelowGround | 1 |
| BedroomsTotal | 4 |
| Amenities | Fireplace(s) |
| Appliances | Hot Tub, Dishwasher, Garage Door Opener, Window Coverings |
| BasementDevelopment | Finished |
| BasementType | N/a (finished) |
| ConstructionStyleAttachment | Detached |
| CoolingType | Central Air Conditioning |
| ExteriorFinish | Stone, Wood |
| FireplacePresent | Yes |
| FlooringType | Hardwood, Laminate |
| FoundationType | Concrete |
| HeatingFuel | Natural Gas |
| HeatingType | Forced Air |
| StoriesTotal | 2 |
| SizeInterior | 2000 - 2500 Sqft |
| Type | House |
| UtilityPower | Generator |
| UtilityWater | Municipal Water |
Parking
| Garage |
Land
| Acreage | No |
| Sewer | Sanitary Sewer |
| SizeDepth | 82 Ft ,10 In |
| SizeFrontage | 50 Ft ,10 In |
| SizeIrregular | 50.9 X 82.9 Ft |
| SizeTotalText | 50.9 X 82.9 Ft |
Rooms
| Level | Type | Length | Width | Dimensions |
|---|---|---|---|---|
| Second Level | Bedroom 3 | 3.4 m | 3.36 m | 3.4 m x 3.36 m |
| Second Level | Living Room | 6 m | 4.06 m | 6 m x 4.06 m |
| Basement | Bedroom 4 | 4.85 m | 3.34 m | 4.85 m x 3.34 m |
| Basement | Exercise Room | 3.9 m | 2.75 m | 3.9 m x 2.75 m |
| Basement | Other | 5.4 m | 3.9 m | 5.4 m x 3.9 m |
| Main Level | Kitchen | 4.1 m | 3.93 m | 4.1 m x 3.93 m |
| Main Level | Dining Room | 3.86 m | 3.8 m | 3.86 m x 3.8 m |
| Main Level | Great Room | 5.8 m | 3.94 m | 5.8 m x 3.94 m |
| Main Level | Primary Bedroom | 4.6 m | 3.61 m | 4.6 m x 3.61 m |
| Main Level | Bedroom 2 | 3.47 m | 3.3 m | 3.47 m x 3.3 m |
https://www.realtor.ca/real-estate/28861377/114-anchors-way-blue-mountains-blue-mountains
Christine Frigo
Salesperson
1396 Don Mills Rd Unit B-121
Toronto, Ontario M3B 0A7

