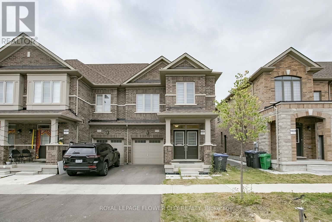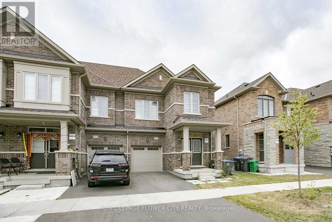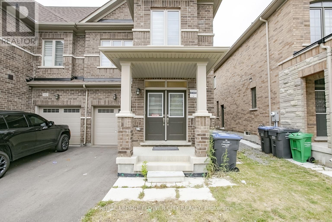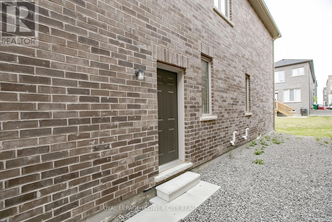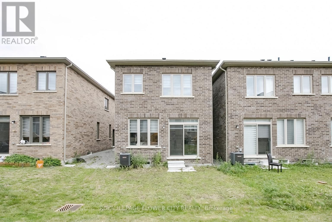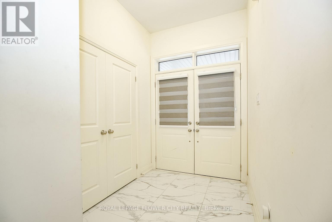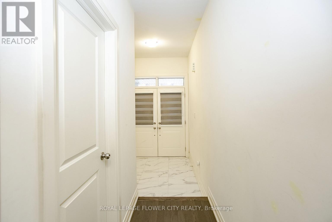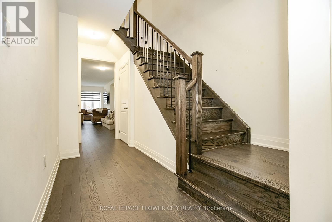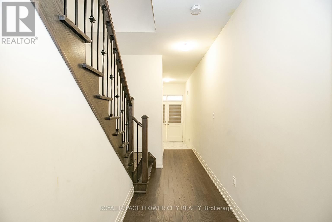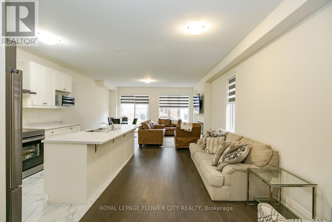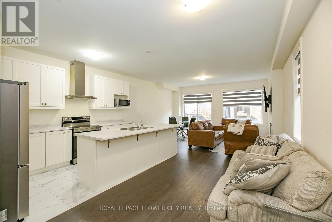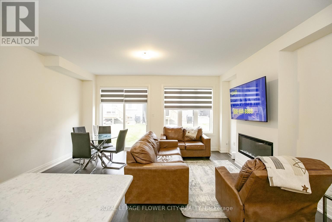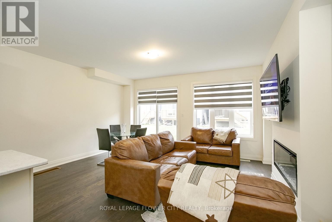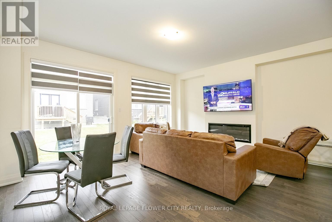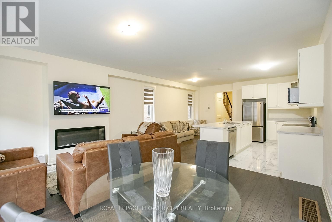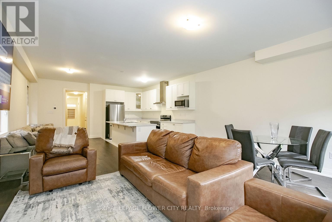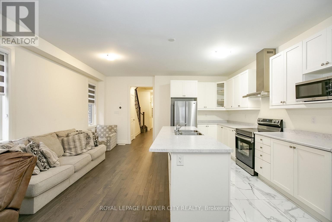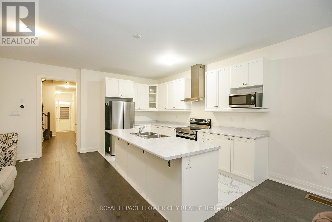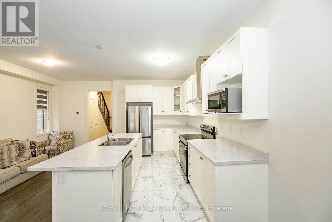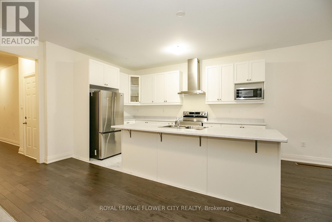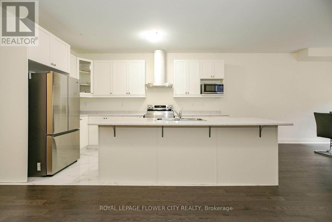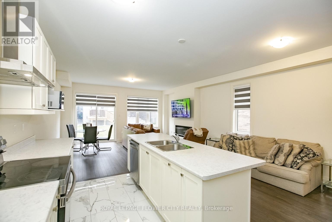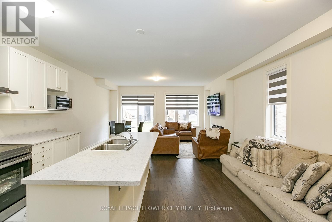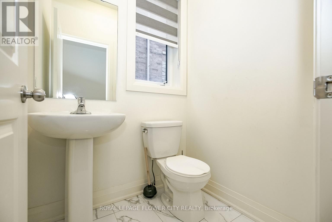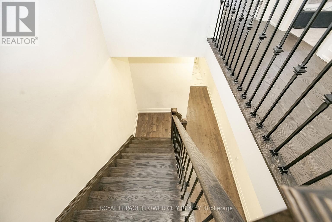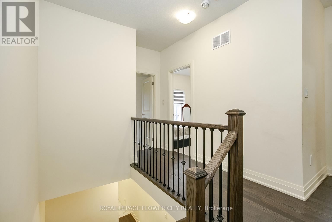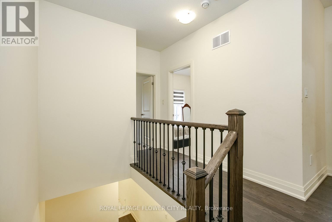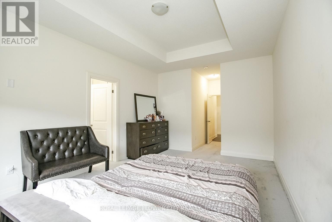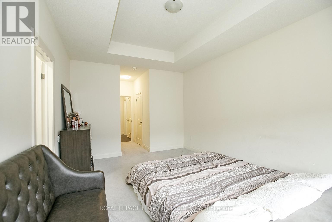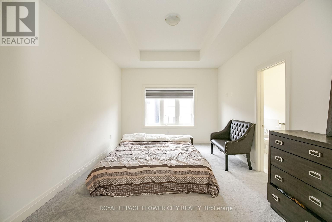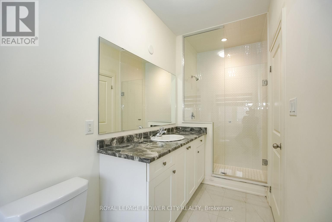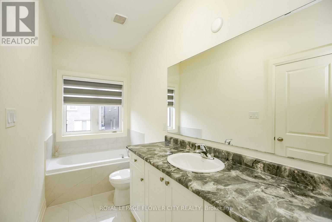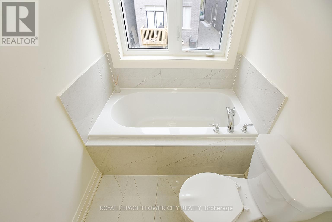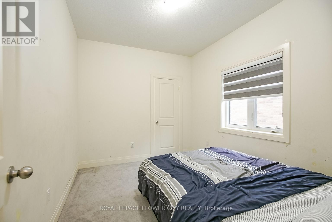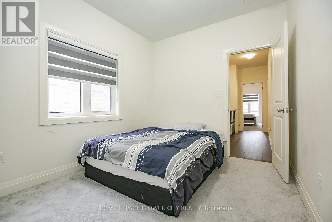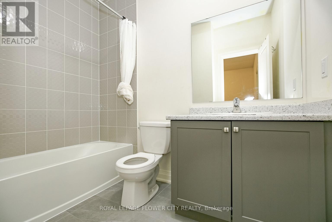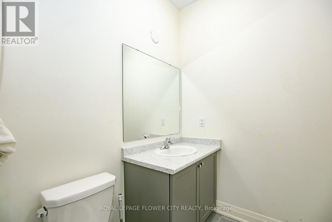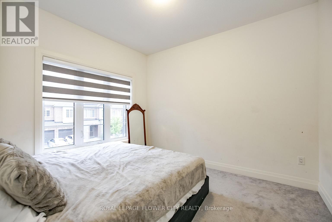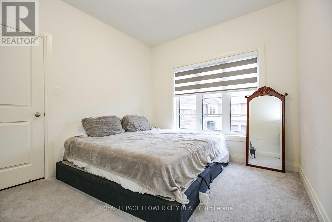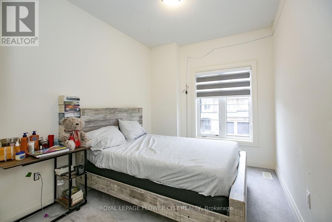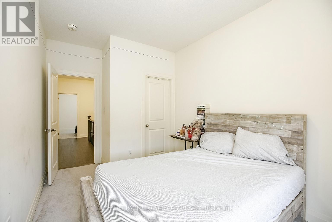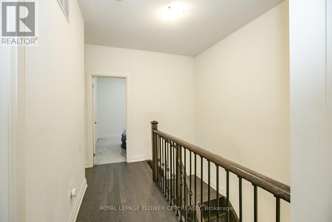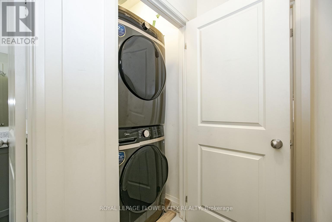114 Adventura Road Brampton, Ontario L7A 5A7
$899,999
**BRAND NEW TOWNHOUSE*** 4 BDRMS +3 WSHRMS ,Double Door Entry , End Unit, .MAIN LEVEL HARDWOODFLOOR. Separate Entrance To Basement, Separate Laundry. Townhouse boasts 1900 sq ft of beautifully designed living space, perfect for families seeking comfort and functionality. Fully Upgraded Kitchen. Minutes to Hwy, Steps Away From School, Park, Fortinos, Walmart, Service Canada, Service Ontario And Much More...you'll find four generously sized bedrooms, each with its own closet, including a primary suite with a private ensuite bathroom for added convenience and privacy. Spacious Master Bedroom With 5 Pc Ensuite & Lots Of Upgrades ! With thoughtful design, generous space, and a flexible layout, this home is a perfect blend of style and comfort in a sought-after neighborhood. (id:60365)
Property Details
| MLS® Number | W12321849 |
| Property Type | Single Family |
| Community Name | Northwest Brampton |
| AmenitiesNearBy | Public Transit, Schools |
| EquipmentType | Water Heater |
| ParkingSpaceTotal | 3 |
| RentalEquipmentType | Water Heater |
Building
| BathroomTotal | 3 |
| BedroomsAboveGround | 4 |
| BedroomsTotal | 4 |
| Age | 0 To 5 Years |
| Appliances | Dishwasher, Dryer, Microwave, Stove, Washer, Refrigerator |
| BasementDevelopment | Unfinished |
| BasementFeatures | Separate Entrance |
| BasementType | N/a, N/a (unfinished) |
| ConstructionStyleAttachment | Attached |
| CoolingType | Central Air Conditioning |
| ExteriorFinish | Brick |
| FlooringType | Hardwood, Ceramic, Carpeted |
| FoundationType | Concrete |
| HalfBathTotal | 1 |
| HeatingFuel | Natural Gas |
| HeatingType | Forced Air |
| StoriesTotal | 2 |
| SizeInterior | 1500 - 2000 Sqft |
| Type | Row / Townhouse |
| UtilityWater | Municipal Water |
Parking
| Attached Garage | |
| Garage |
Land
| Acreage | No |
| FenceType | Fenced Yard |
| LandAmenities | Public Transit, Schools |
| Sewer | Sanitary Sewer |
| SizeDepth | 89 Ft |
| SizeFrontage | 26 Ft |
| SizeIrregular | 26 X 89 Ft |
| SizeTotalText | 26 X 89 Ft |
Rooms
| Level | Type | Length | Width | Dimensions |
|---|---|---|---|---|
| Second Level | Bedroom | 3.54 m | 5.18 m | 3.54 m x 5.18 m |
| Second Level | Bedroom 2 | 3.04 m | 3.36 m | 3.04 m x 3.36 m |
| Second Level | Bedroom 3 | 5.73 m | 3.36 m | 5.73 m x 3.36 m |
| Second Level | Bedroom 4 | 2.74 m | 3.96 m | 2.74 m x 3.96 m |
| Main Level | Great Room | 4.91 m | 4.26 m | 4.91 m x 4.26 m |
| Main Level | Dining Room | 2.81 m | 4.33 m | 2.81 m x 4.33 m |
| Main Level | Kitchen | 2.32 m | 4.32 m | 2.32 m x 4.32 m |
Bobby Dhillon
Broker
10 Cottrelle Blvd #302
Brampton, Ontario L6S 0E2

