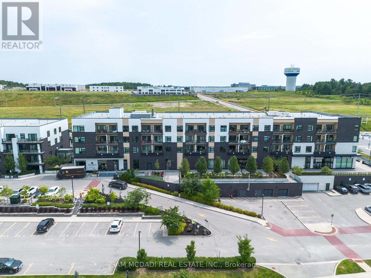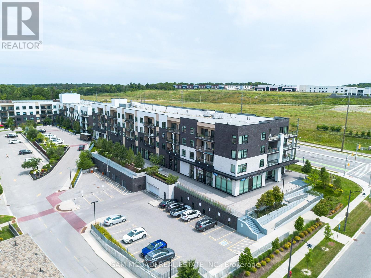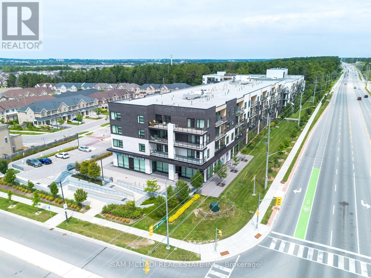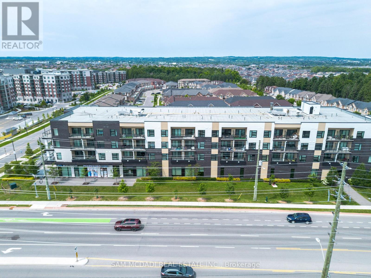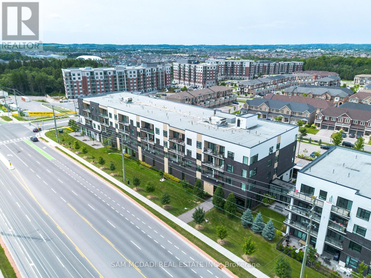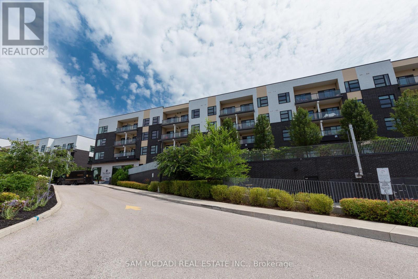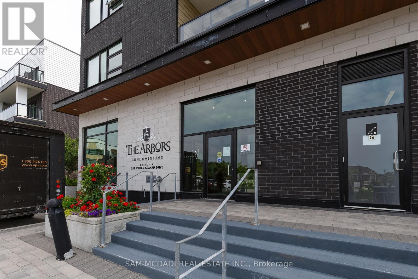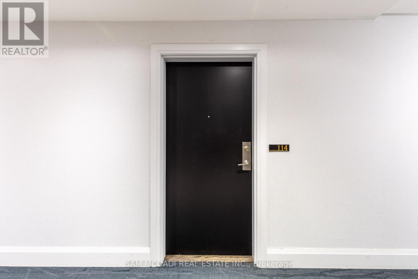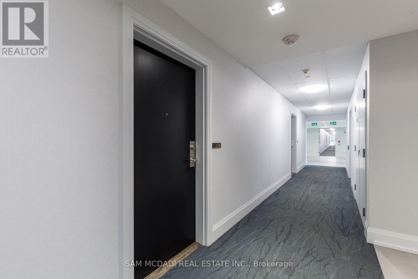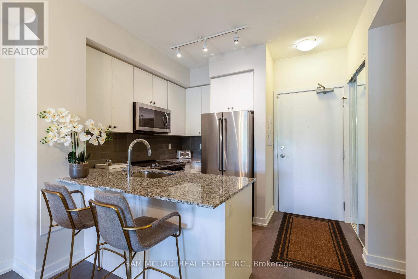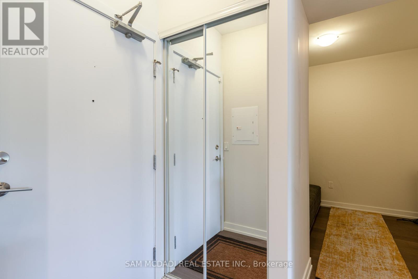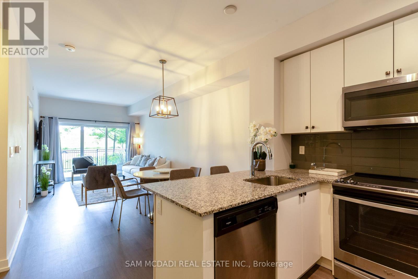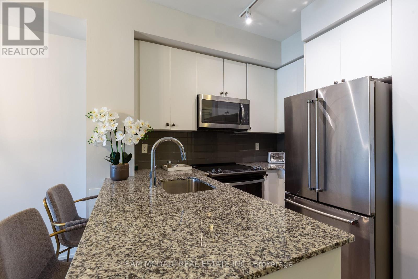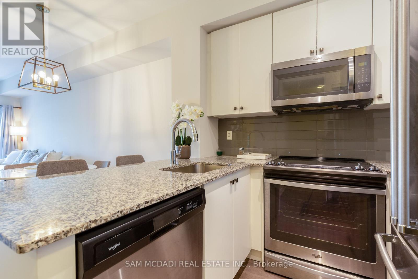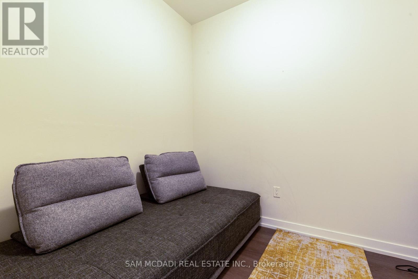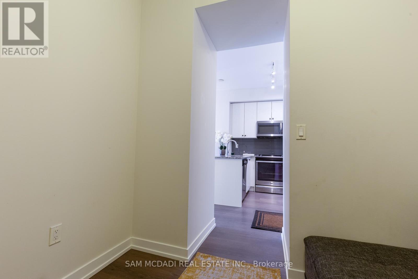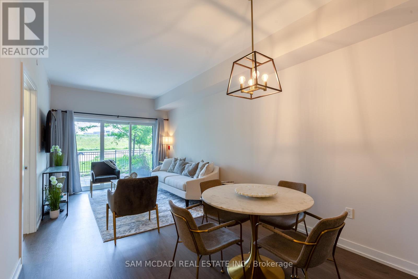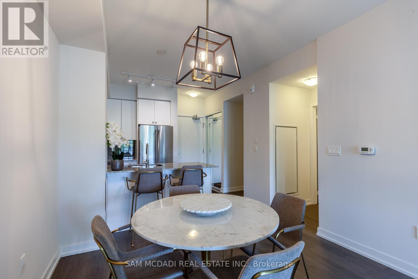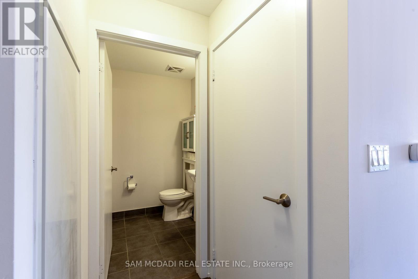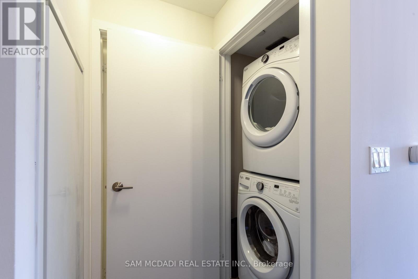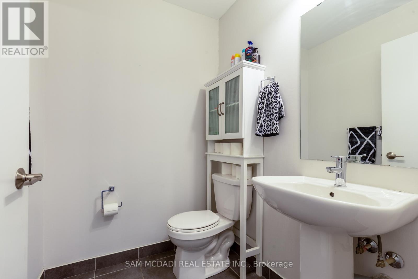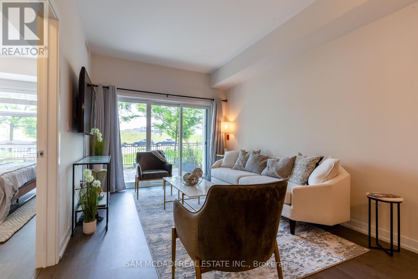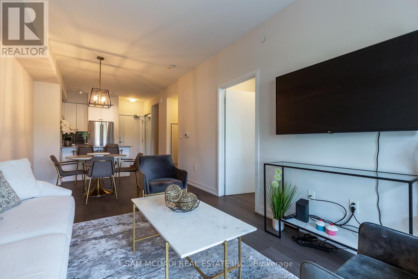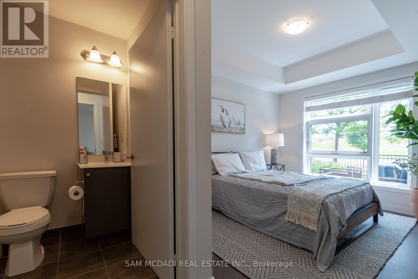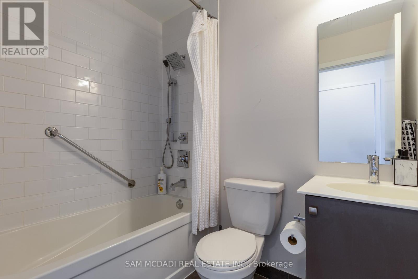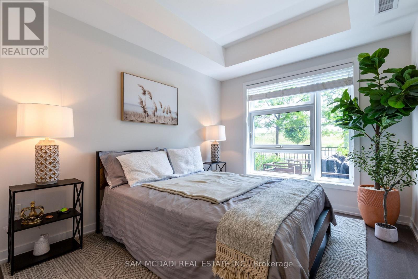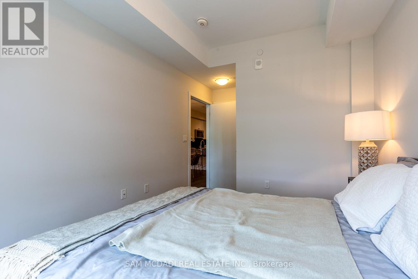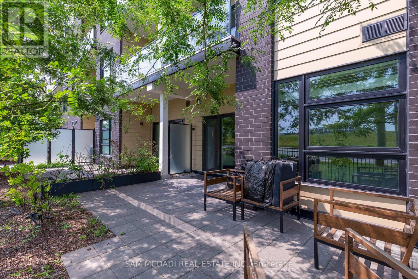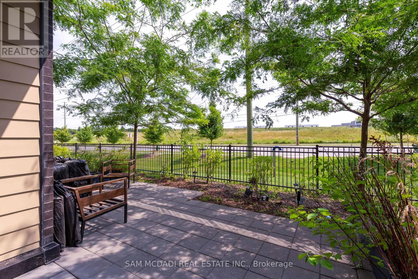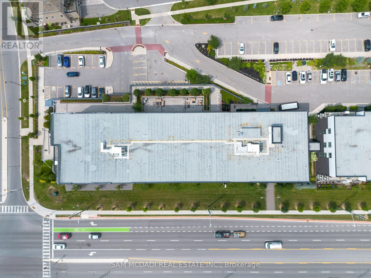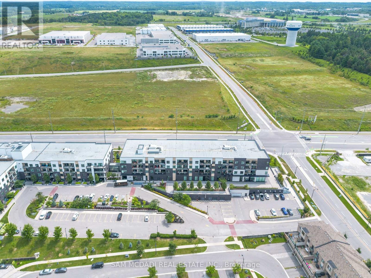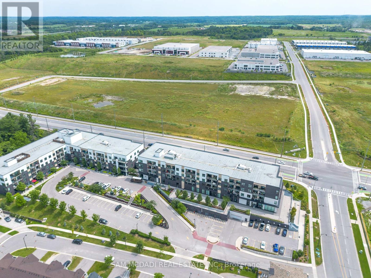114 - 555 William Graham Drive Aurora, Ontario L4G 7C4
$2,700 Monthly
The Arbors Auroras premier modern condominium community welcomes you. This modernly designed 1-bedroom + den suite offers a luxurious lifestyle with breathtaking, unobstructed sunset views. Featuring a chef-inspired kitchen with quartz countertops, breakfast bar, and four stainless steel appliances, this open-concept home is perfect for both entertaining and everyday living. Elegant laminate flooring and soaring 10 ceilings create a bright, airy atmosphere throughout. The spacious den can easily function as a second bedroom or home office, while the primary bedroom comfortably fits a king-size bed and includes a 4-piece ensuite and generous closet space. Rarely offered, the oversized terrace allows for BBQs and outdoor dining. Freshly painted and move-in ready, this unit comes complete with underground parking and a locker. A perfect blend of luxury finishes and modern convenience. Access to amenities: concierge, gym, party room, pet spa, terrace/BBQ area, guest suite, billiard room, and a pharmacy/walk-in clinic. The location is ideal, with easy access to Hwy 404, GO Bus and GO Train, shopping, schools, and parks. (id:60365)
Property Details
| MLS® Number | N12445336 |
| Property Type | Single Family |
| Community Name | Rural Aurora |
| AmenitiesNearBy | Public Transit |
| CommunityFeatures | Pets Allowed With Restrictions, Community Centre |
| EquipmentType | Water Heater |
| ParkingSpaceTotal | 1 |
| RentalEquipmentType | Water Heater |
| ViewType | View |
Building
| BathroomTotal | 2 |
| BedroomsAboveGround | 1 |
| BedroomsBelowGround | 1 |
| BedroomsTotal | 2 |
| Age | 0 To 5 Years |
| Amenities | Exercise Centre, Party Room, Visitor Parking, Storage - Locker |
| Appliances | Dishwasher, Dryer, Microwave, Stove, Washer, Refrigerator |
| BasementType | None |
| CoolingType | Central Air Conditioning |
| ExteriorFinish | Brick |
| FlooringType | Laminate |
| HalfBathTotal | 1 |
| HeatingFuel | Natural Gas |
| HeatingType | Forced Air |
| SizeInterior | 700 - 799 Sqft |
| Type | Apartment |
Parking
| Underground | |
| Garage |
Land
| Acreage | No |
| LandAmenities | Public Transit |
Rooms
| Level | Type | Length | Width | Dimensions |
|---|---|---|---|---|
| Main Level | Dining Room | 8.51 m | 3.09 m | 8.51 m x 3.09 m |
| Main Level | Kitchen | 2.59 m | 3.09 m | 2.59 m x 3.09 m |
| Main Level | Living Room | 8.51 m | 3.09 m | 8.51 m x 3.09 m |
| Main Level | Primary Bedroom | 3.74 m | 2.62 m | 3.74 m x 2.62 m |
https://www.realtor.ca/real-estate/28952779/114-555-william-graham-drive-aurora-rural-aurora
Sam Allan Mcdadi
Salesperson
110 - 5805 Whittle Rd
Mississauga, Ontario L4Z 2J1
Mona Azraq
Salesperson
110 - 5805 Whittle Rd
Mississauga, Ontario L4Z 2J1

