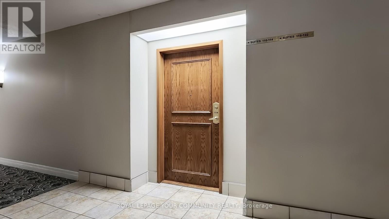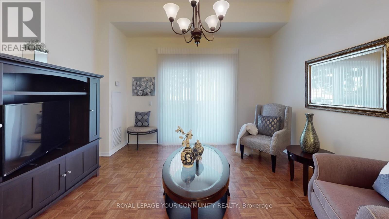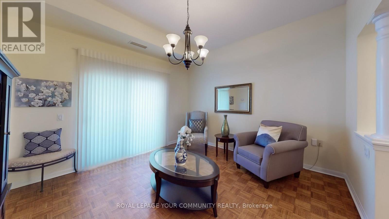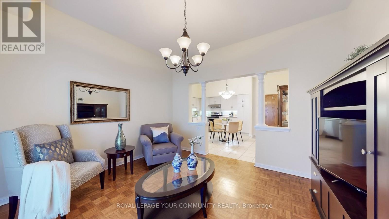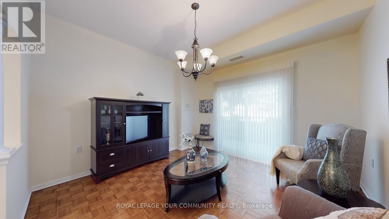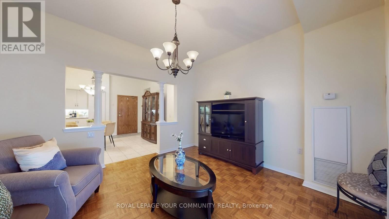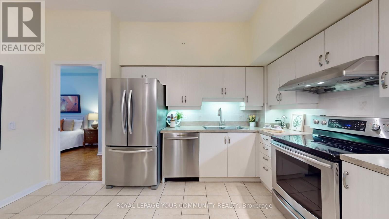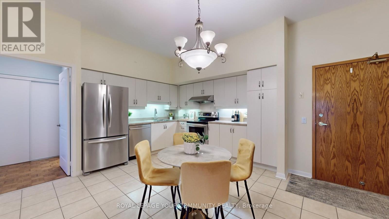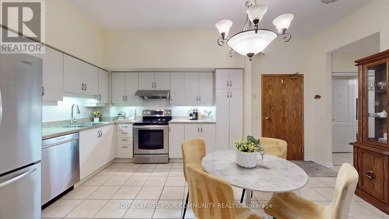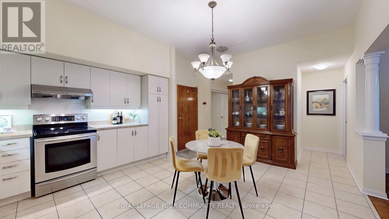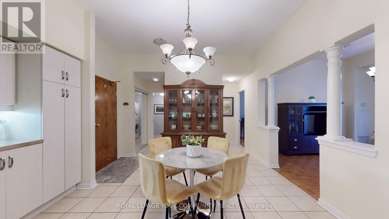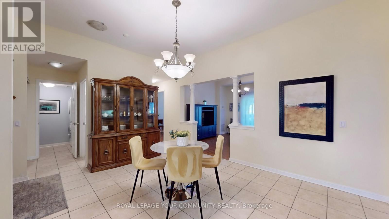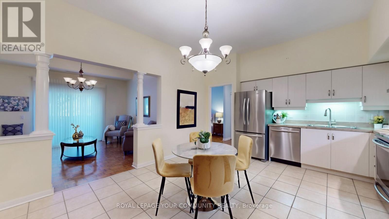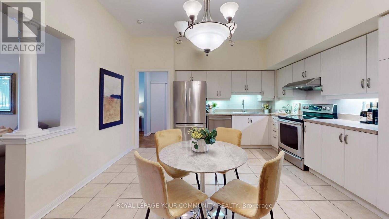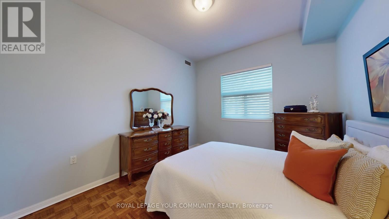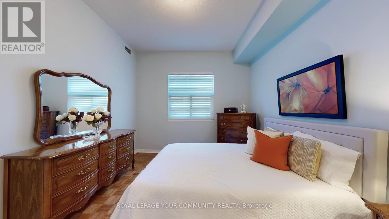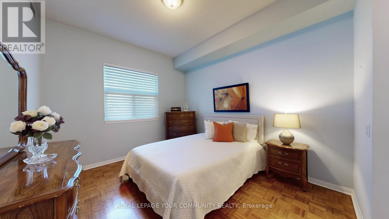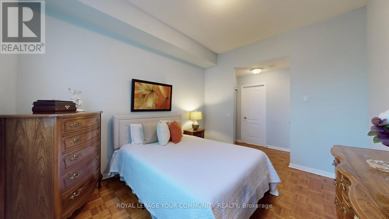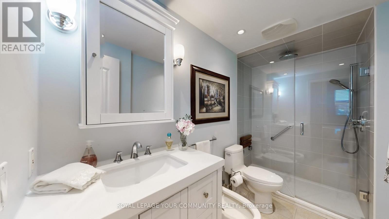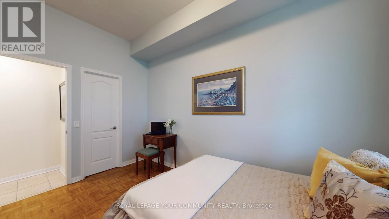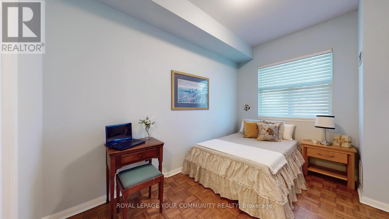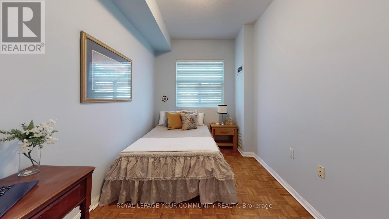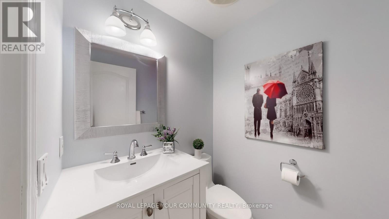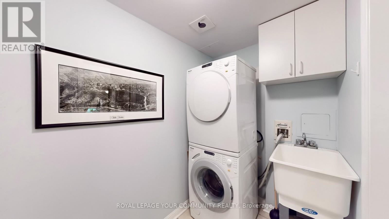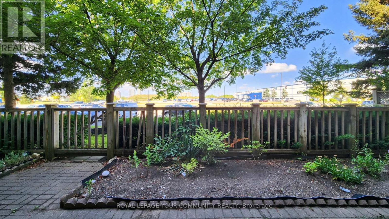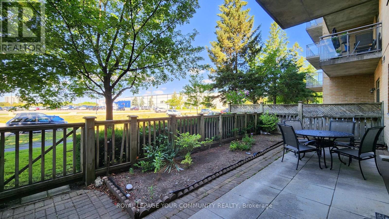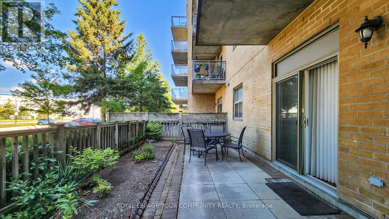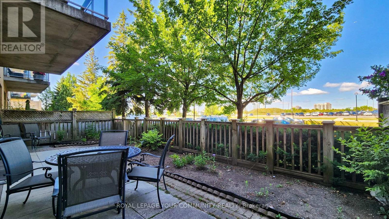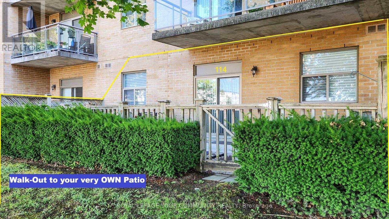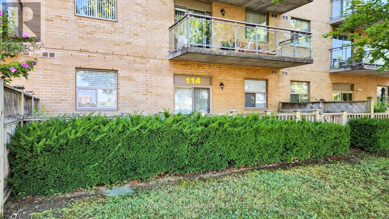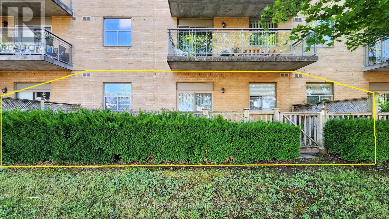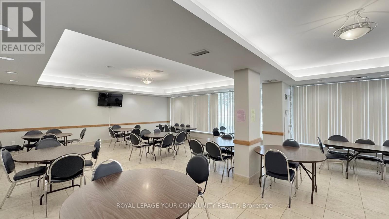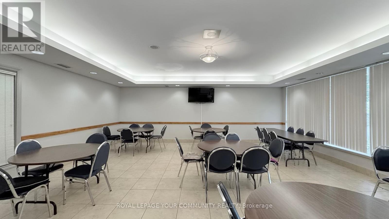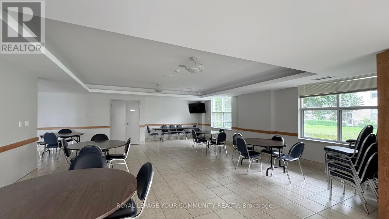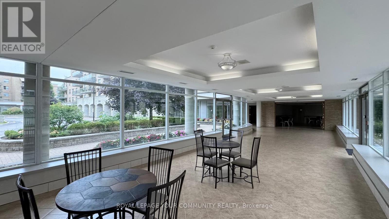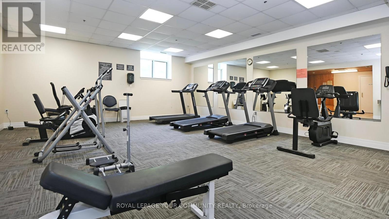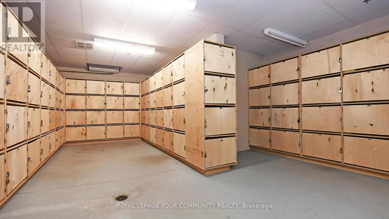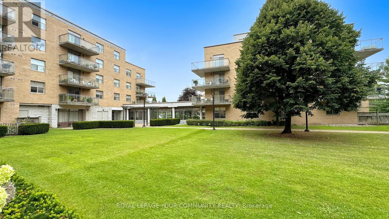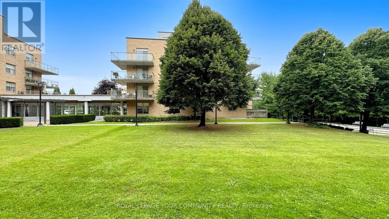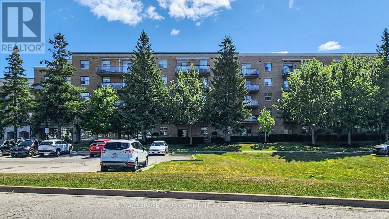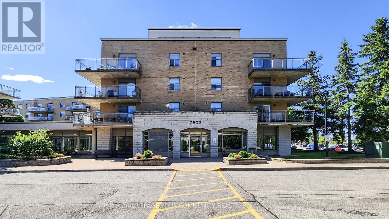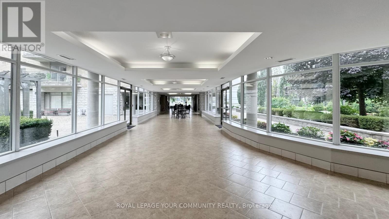114 - 2502 Rutherford Road Vaughan, Ontario L4K 5N6
$769,900Maintenance, Heat, Electricity, Water, Cable TV, Common Area Maintenance, Insurance, Parking
$717.27 Monthly
Maintenance, Heat, Electricity, Water, Cable TV, Common Area Maintenance, Insurance, Parking
$717.27 MonthlyVilla Giardino main floor unit featuring one of the nicest floor plans. The updated kitchen includes stainless steel appliances, a modern faucet, and ceramic backsplash. Enjoy a massive 34' x 14' patio just like having your own backyard. The spacious primary bedroom offers an updated vanity, bidet, and frameless glass shower doors. The large laundry room includes a sink, shelving, and front-load Miele washer and dryer .Includes underground parking, an oversized locker, and additional wine storage. Condo fees cover all utilities, including cable. Enjoy exceptional amenities: on-site convivence store, hair salon, espresso bar, planned social events, shuttle service to shopping, and more. No work needed just move in and relax! (id:60365)
Property Details
| MLS® Number | N12306472 |
| Property Type | Single Family |
| Community Name | Maple |
| Features | Carpet Free |
| ParkingSpaceTotal | 1 |
| Structure | Patio(s) |
Building
| BathroomTotal | 2 |
| BedroomsAboveGround | 2 |
| BedroomsTotal | 2 |
| Amenities | Storage - Locker |
| Appliances | Dishwasher, Dryer, Stove, Washer, Window Coverings, Refrigerator |
| CoolingType | Central Air Conditioning |
| ExteriorFinish | Brick |
| FlooringType | Parquet, Ceramic |
| HalfBathTotal | 1 |
| HeatingFuel | Natural Gas |
| HeatingType | Forced Air |
| SizeInterior | 900 - 999 Sqft |
| Type | Apartment |
Parking
| Underground | |
| Garage |
Land
| Acreage | No |
Rooms
| Level | Type | Length | Width | Dimensions |
|---|---|---|---|---|
| Main Level | Living Room | 4.05 m | 3.95 m | 4.05 m x 3.95 m |
| Main Level | Kitchen | 5.33 m | 3.82 m | 5.33 m x 3.82 m |
| Main Level | Primary Bedroom | 4.95 m | 3.29 m | 4.95 m x 3.29 m |
| Main Level | Bedroom 2 | 3.92 m | 2.52 m | 3.92 m x 2.52 m |
| Main Level | Laundry Room | 2.37 m | 1.38 m | 2.37 m x 1.38 m |
https://www.realtor.ca/real-estate/28651870/114-2502-rutherford-road-vaughan-maple-maple
Anthony Jr. Barone
Salesperson
8854 Yonge Street
Richmond Hill, Ontario L4C 0T4






