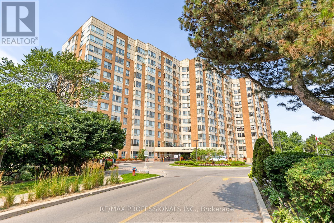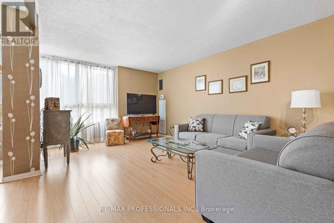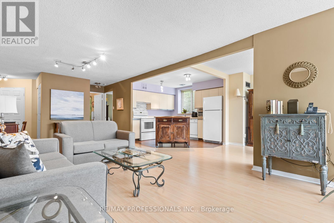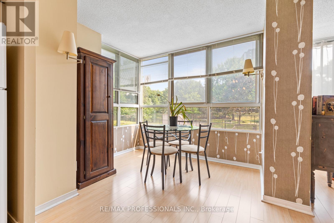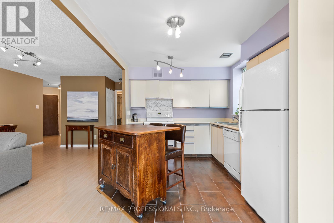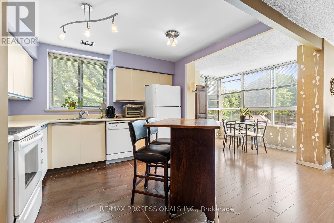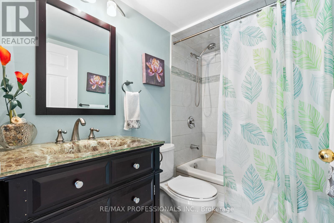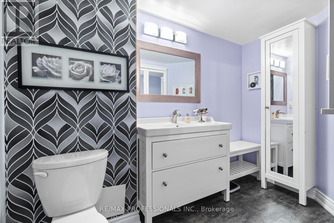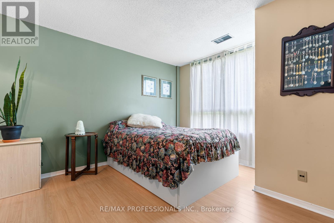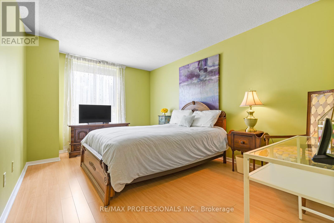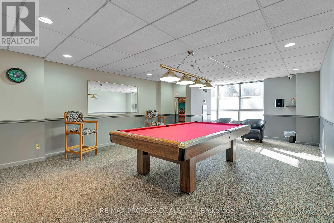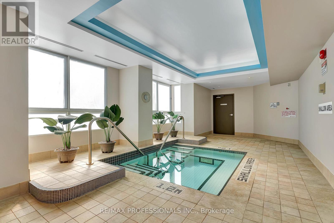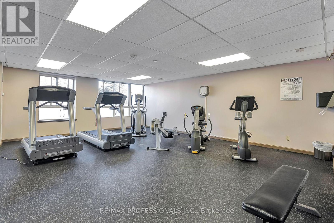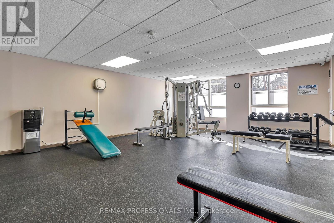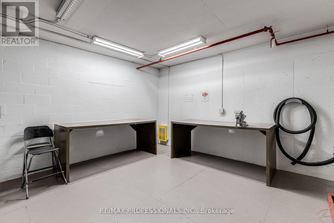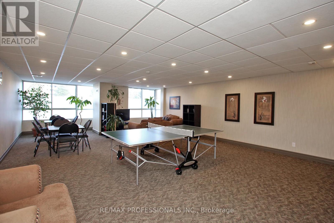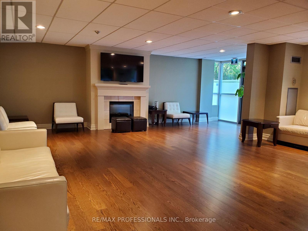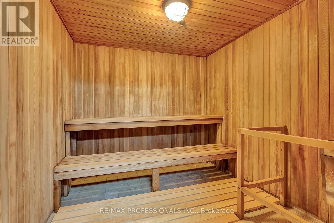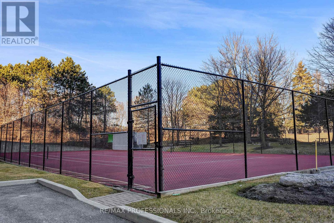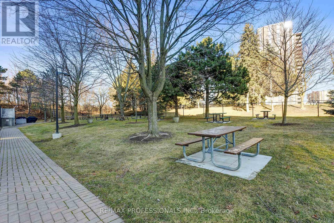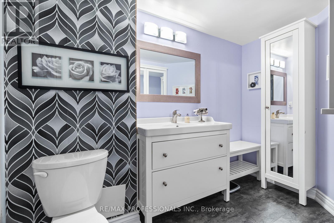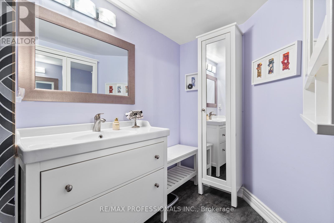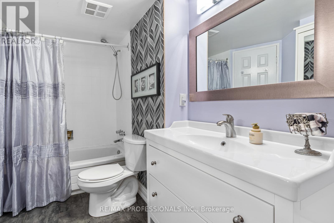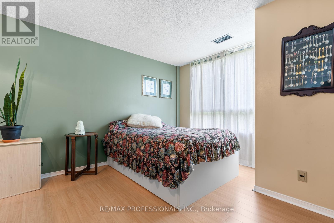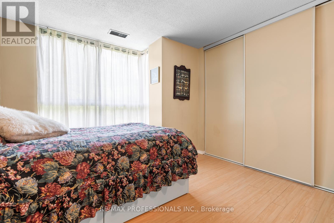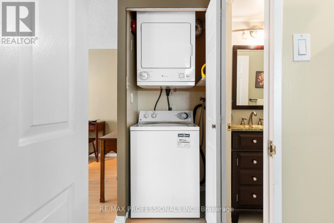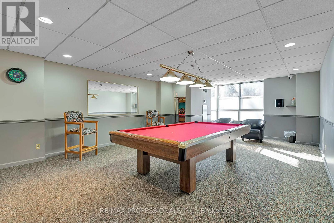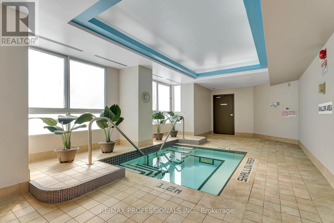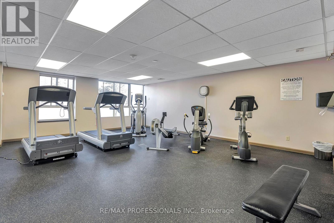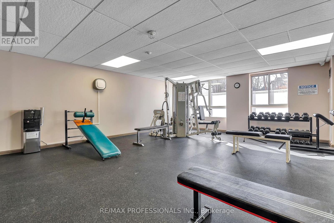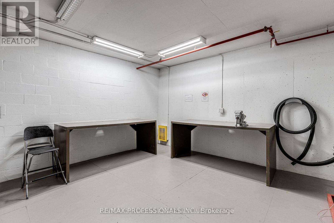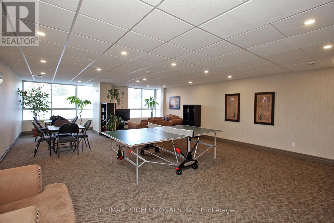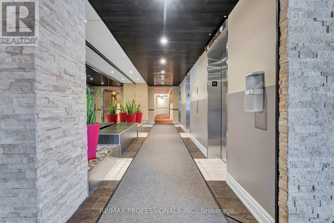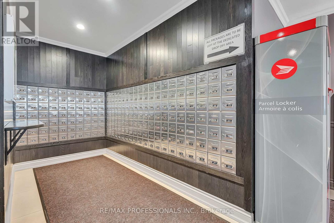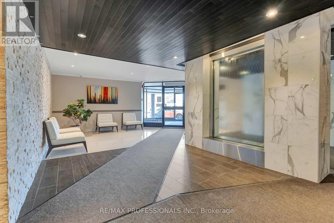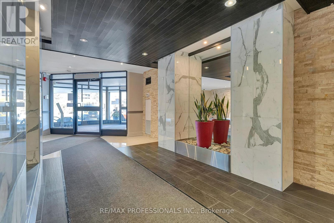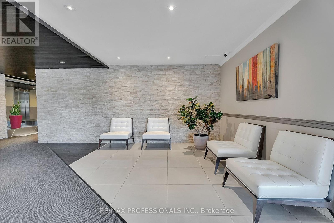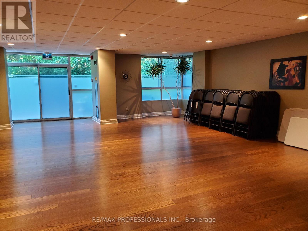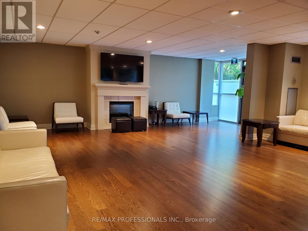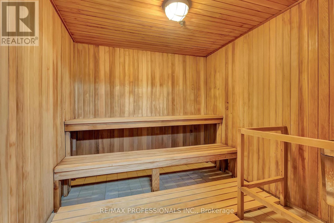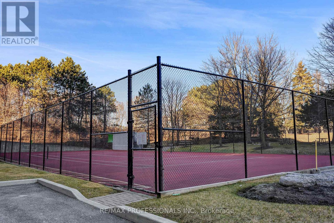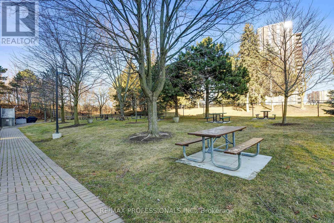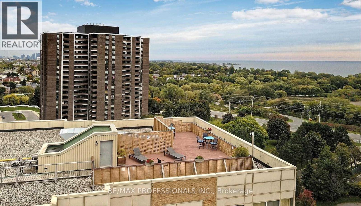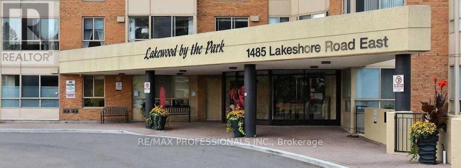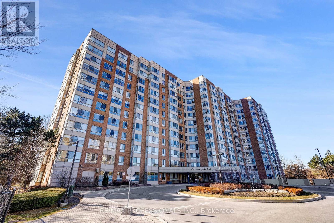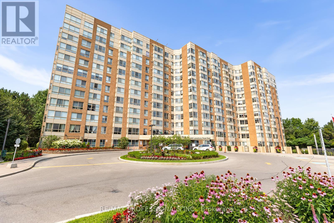114 - 1485 Lakeshore Road E Mississauga, Ontario L5E 3G2
$599,000Maintenance, Heat, Electricity, Water, Insurance, Parking
$1,146 Monthly
Maintenance, Heat, Electricity, Water, Insurance, Parking
$1,146 MonthlyA bright corner residence with privacy and green views. With 1,192 square feet, two bedrooms, and two full baths, this home feels genuinely spacious. Full height windows draw your eye to the tennis court and mature trees, and the layout makes it easy to entertain or simply spread out. Long time ownership shows in the care and condition. The living and dining areas flow into a sunroom style space that is perfect for meals, reading, or a quiet workspace. The kitchen has its own window for natural light, plenty of counter room, tile underfoot, and a movable island for prep or casual bites. The primary bedroom fits a king bed and includes an ensuite. The second bedroom works well for guests or a dedicated office. Residents enjoy a rooftop fitness room, sauna and hot tub, tennis, a party room, billiards and ping pong, outdoor BBQs, landscaped sitting areas, and generous visitor parking. Monthly fees include utilities, with only internet and cable as extras. The community is friendly, well kept, and a natural fit for retirees. Parking and storage are covered with two parking spots and a locker. The location checks the daily boxes. Walk to Marie Curtis Park, the beach, the lakefront trail, and the dog area. Long Branch GO and the TTC are close for an easy commute. The QEW and the 427 put the rest of the city within minutes, and Sherway Gardens, golf, and everyday shopping are nearby. If you want space, light, and nature at your door without giving up convenience, this home delivers. (id:60365)
Property Details
| MLS® Number | W12337177 |
| Property Type | Single Family |
| Community Name | Lakeview |
| AmenitiesNearBy | Public Transit |
| CommunityFeatures | Pet Restrictions |
| Features | Cul-de-sac |
| ParkingSpaceTotal | 2 |
| Structure | Tennis Court |
Building
| BathroomTotal | 2 |
| BedroomsAboveGround | 2 |
| BedroomsBelowGround | 1 |
| BedroomsTotal | 3 |
| Amenities | Exercise Centre, Recreation Centre, Sauna, Storage - Locker |
| Appliances | Dishwasher, Dryer, Stove, Washer, Window Coverings, Refrigerator |
| CoolingType | Central Air Conditioning |
| ExteriorFinish | Brick |
| FireProtection | Security System |
| HeatingFuel | Natural Gas |
| HeatingType | Forced Air |
| SizeInterior | 1000 - 1199 Sqft |
| Type | Apartment |
Parking
| Underground | |
| Garage |
Land
| Acreage | No |
| LandAmenities | Public Transit |
| SurfaceWater | Lake/pond |
Rooms
| Level | Type | Length | Width | Dimensions |
|---|---|---|---|---|
| Main Level | Living Room | 3.61 m | 7.38 m | 3.61 m x 7.38 m |
| Main Level | Dining Room | 2.87 m | 2.65 m | 2.87 m x 2.65 m |
| Main Level | Kitchen | 2.87 m | 3.47 m | 2.87 m x 3.47 m |
| Main Level | Primary Bedroom | 3.25 m | 4.45 m | 3.25 m x 4.45 m |
| Main Level | Bedroom 2 | 3.74 m | 3.47 m | 3.74 m x 3.47 m |
| Main Level | Bathroom | 1.68 m | 3.63 m | 1.68 m x 3.63 m |
| Main Level | Bathroom | 1.54 m | 2.39 m | 1.54 m x 2.39 m |
| Main Level | Pantry | 1.88 m | 1.77 m | 1.88 m x 1.77 m |
https://www.realtor.ca/real-estate/28717040/114-1485-lakeshore-road-e-mississauga-lakeview-lakeview
Elizabeth Jane Johnson
Salesperson
1 East Mall Cres Unit D-3-C
Toronto, Ontario M9B 6G8
Mark Carvalho
Salesperson
1 East Mall Cres Unit D-3-C
Toronto, Ontario M9B 6G8

