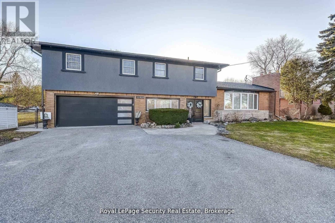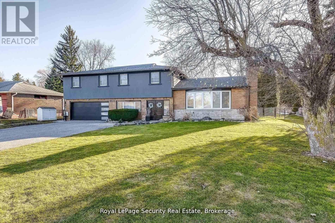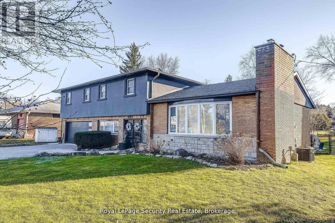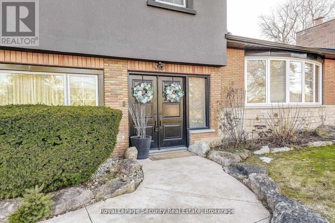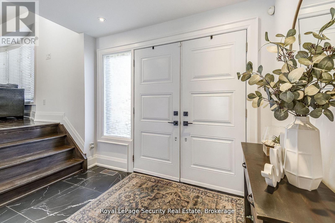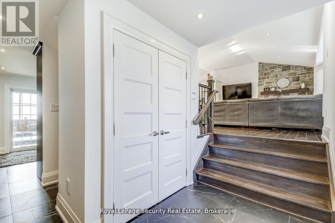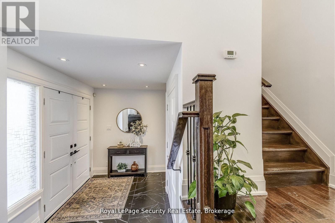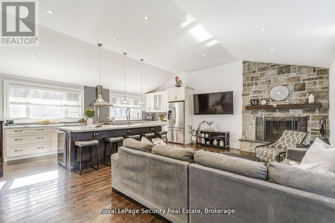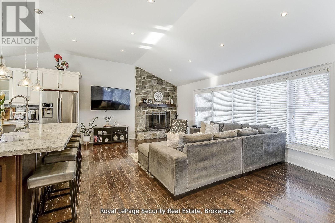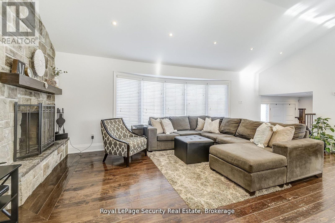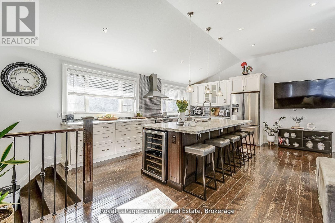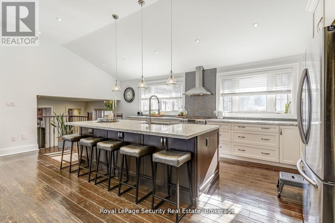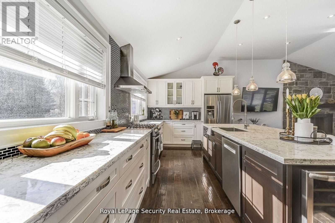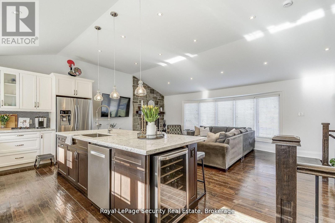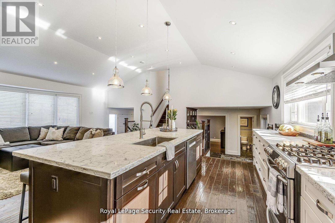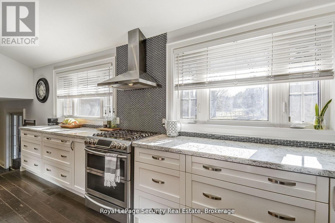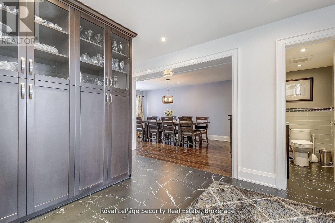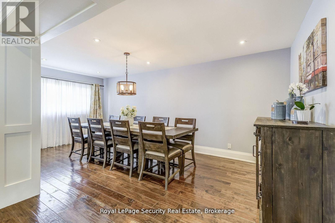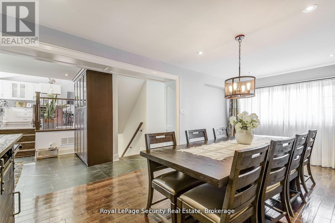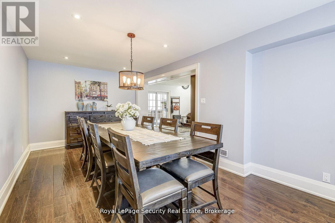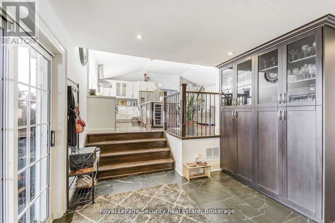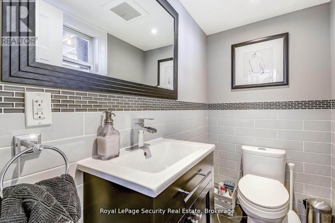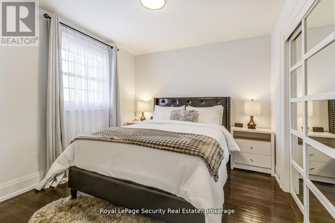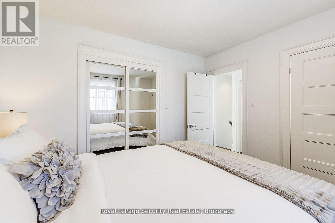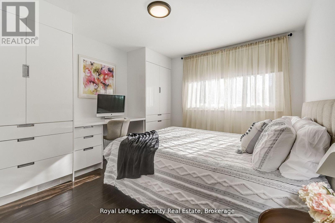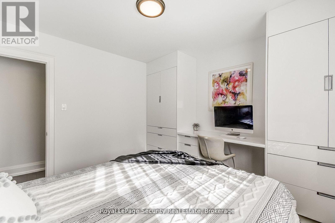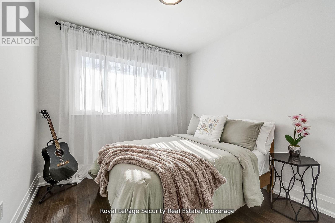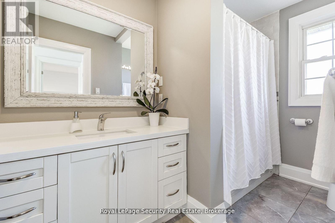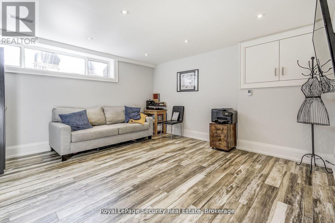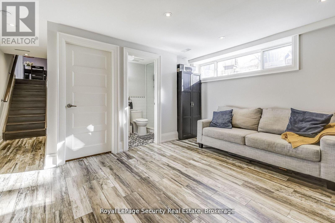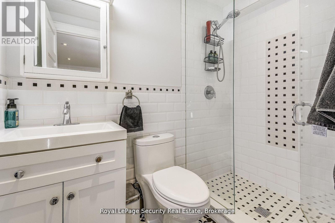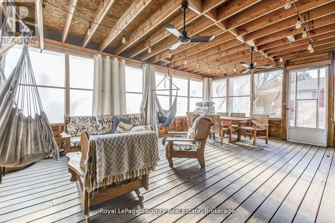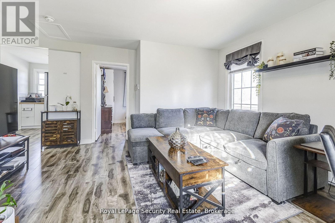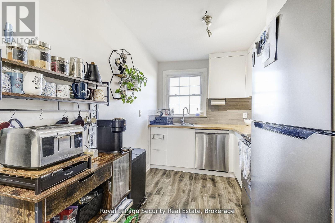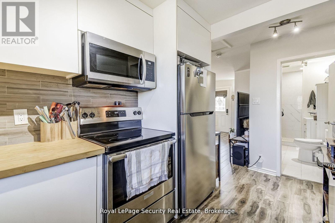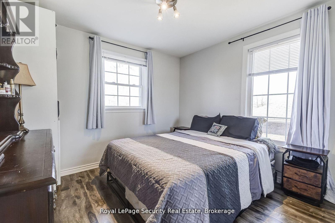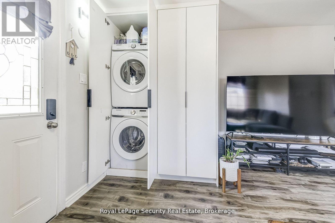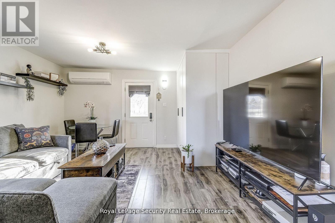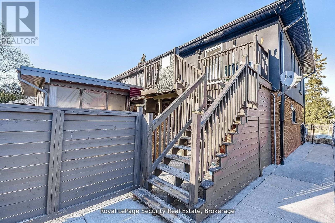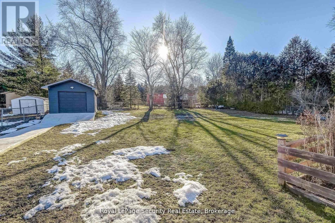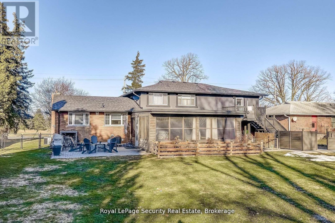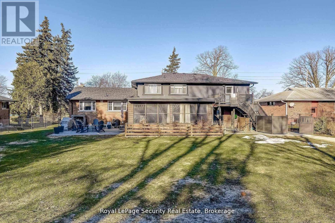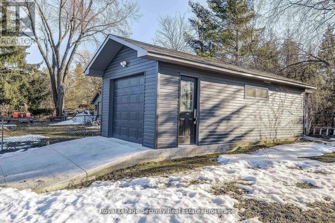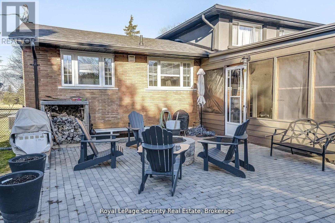11310 Trafalgar Road Halton Hills, Ontario L7G 4S5
$1,449,999
Welcome to this exceptional detached home, thoughtfully crafted for modern living with a flexible multi-level layout ideal for families of all sizes. Meticulously maintained, the property offers 4 bedrooms and 4 bathrooms, including a private in-law suite-perfect for extended family or as a potential rental opportunity. The main home features 3 generous bedrooms and 3 bathrooms, while the second-floor in-law suite comes complete with its own entrance, a private walk-out deck, 1 bedroom, a full kitchen, a living room, a bathroom, and in-suite laundry-providing comfort and independence. Inside, the open-concept kitchen and living area create a warm and welcoming space for everyday living and entertaining. The kitchen is a chef's delight, showcasing sleek quartz countertops, ample cabinetry, and a spacious island that seats six-ideal for gatherings. Elegant hardwood flooring flows throughout, adding both warmth and sophistication. Relax by the cozy wood-burning fireplace in the living room, or escape to the fully finished basement, which includes a large recreational room and a luxurious bathroom with heated floors. Step outside to the enclosed walk-out porch-perfect for year-round BBQs and family get-togethers-offering comfort in any season. The serene backyard is a peaceful retreat, complete with a fire pit for memorable evenings under the stars. For hobbyists or those needing extra storage, the property also includes a spacious 11' x 26' workshop, ideal for projects or additional space. Located directly across from The Club at North Halton golf course and just minutes from schools, shopping, and major highways, this home offers the perfect blend of comfort, functionality, and convenience. An interior door can also be opened between the main house and the apartment if you prefer a fully integrated layout. (id:60365)
Property Details
| MLS® Number | W12554808 |
| Property Type | Single Family |
| Community Name | 1050 - Stewarttown |
| AmenitiesNearBy | Golf Nearby, Hospital, Place Of Worship |
| Features | Carpet Free, Sump Pump, In-law Suite |
| ParkingSpaceTotal | 11 |
| Structure | Workshop |
Building
| BathroomTotal | 4 |
| BedroomsAboveGround | 4 |
| BedroomsTotal | 4 |
| Amenities | Fireplace(s) |
| Appliances | Garage Door Opener Remote(s), Central Vacuum, Water Heater, Water Softener, Dishwasher, Dryer, Hood Fan, Stove, Washer, Window Coverings, Refrigerator |
| BasementDevelopment | Finished |
| BasementType | N/a (finished) |
| ConstructionStyleAttachment | Detached |
| CoolingType | Central Air Conditioning |
| ExteriorFinish | Brick, Stucco |
| FireplacePresent | Yes |
| FoundationType | Poured Concrete |
| HalfBathTotal | 1 |
| HeatingFuel | Natural Gas |
| HeatingType | Forced Air |
| StoriesTotal | 2 |
| SizeInterior | 2000 - 2500 Sqft |
| Type | House |
| UtilityWater | Municipal Water |
Parking
| Attached Garage | |
| Garage |
Land
| Acreage | No |
| FenceType | Fenced Yard |
| LandAmenities | Golf Nearby, Hospital, Place Of Worship |
| Sewer | Septic System |
| SizeDepth | 190 Ft |
| SizeFrontage | 85 Ft |
| SizeIrregular | 85 X 190 Ft |
| SizeTotalText | 85 X 190 Ft |
Ilda Rites
Salesperson
2700 Dufferin Street Unit 47
Toronto, Ontario M6B 4J3
Anabela Serra
Salesperson
2700 Dufferin Street Unit 47
Toronto, Ontario M6B 4J3

