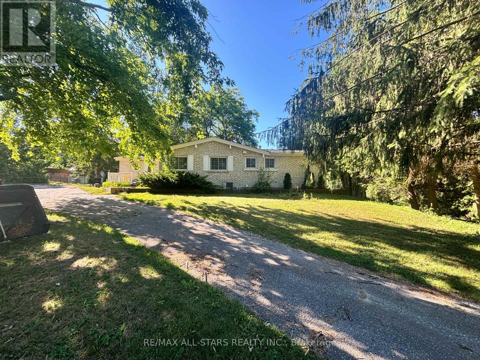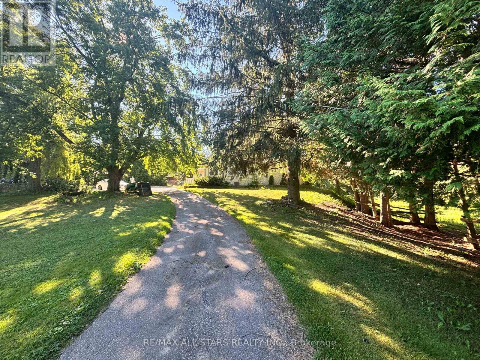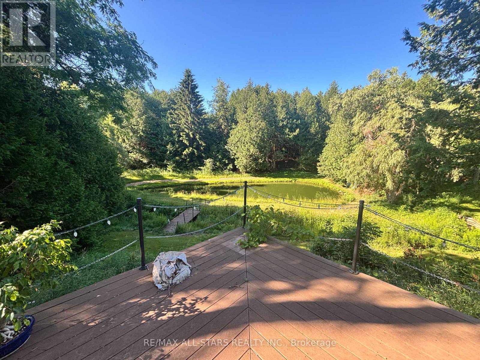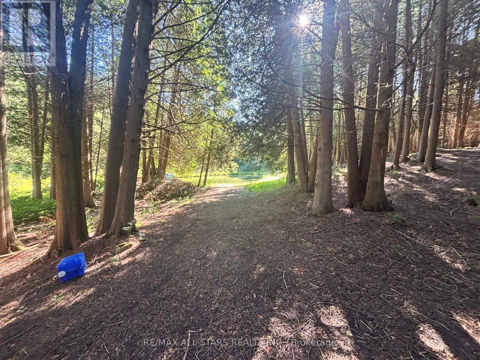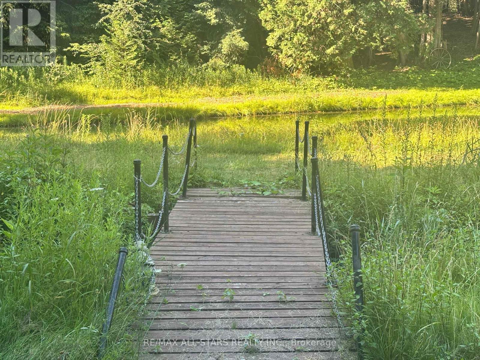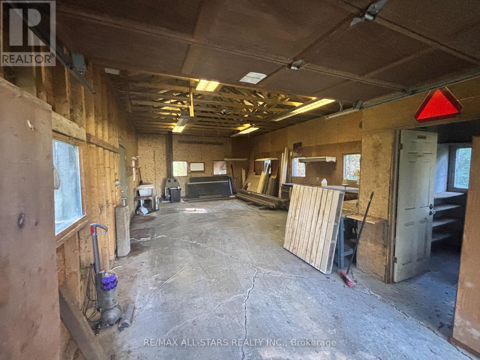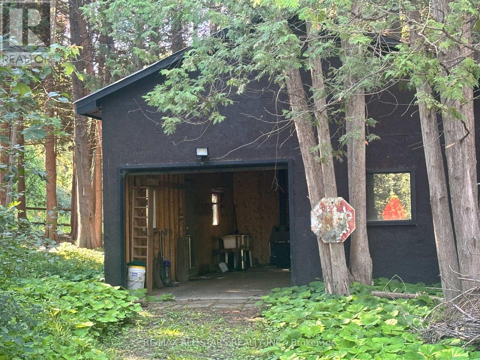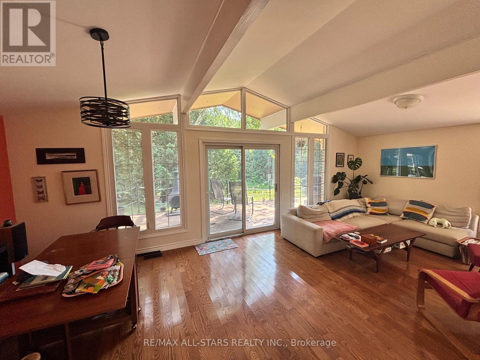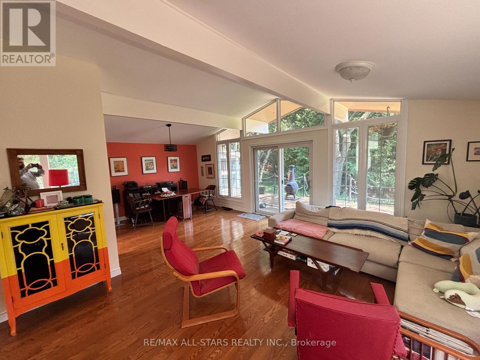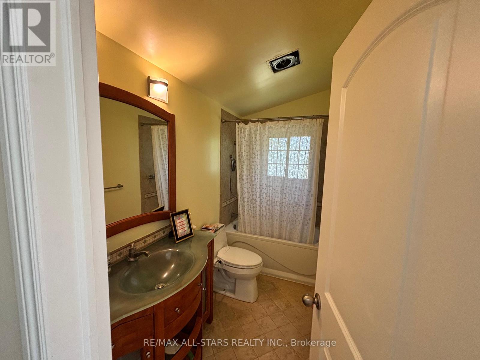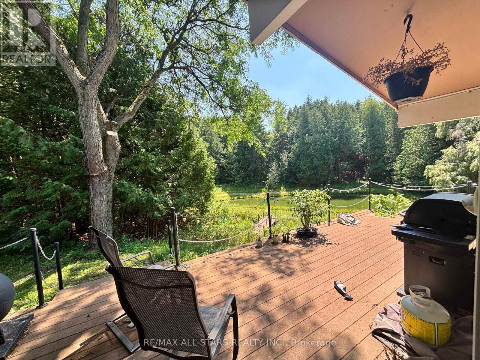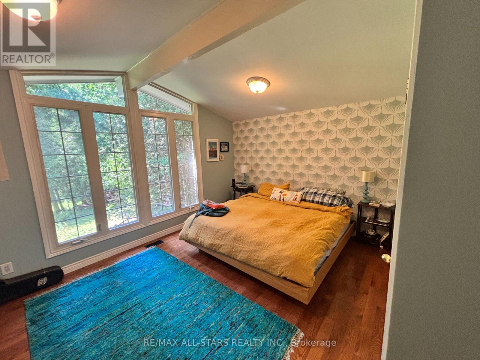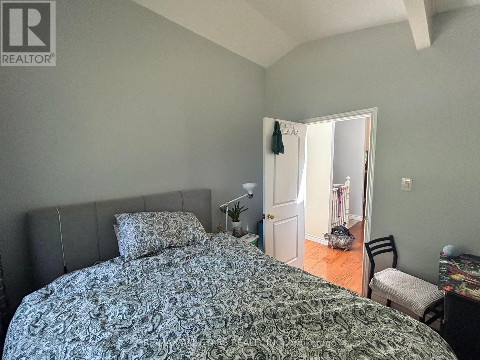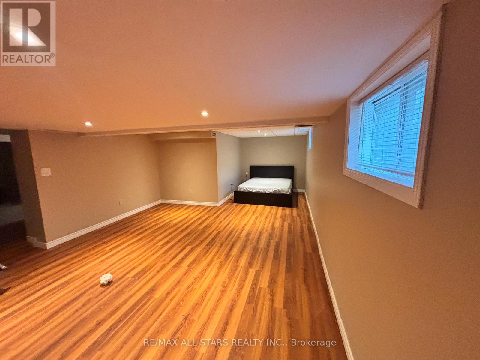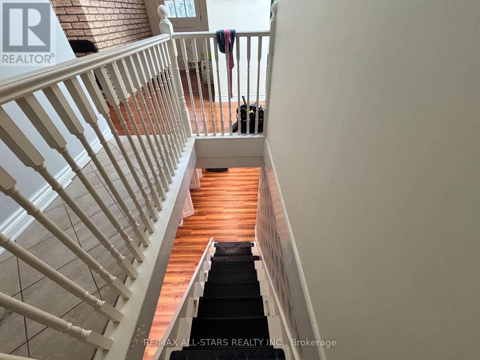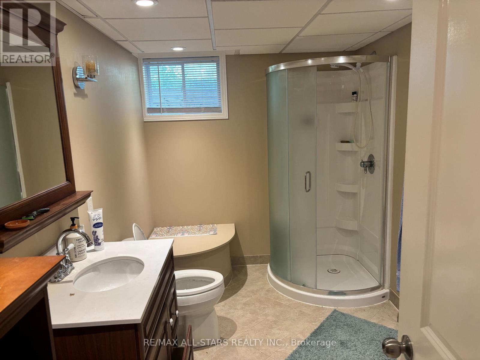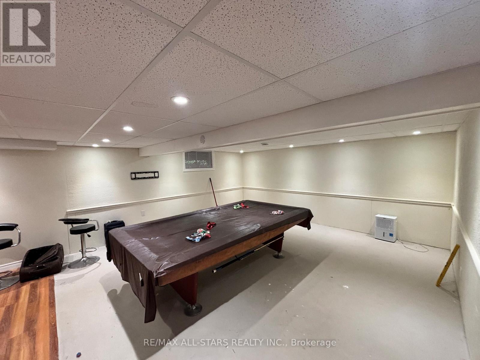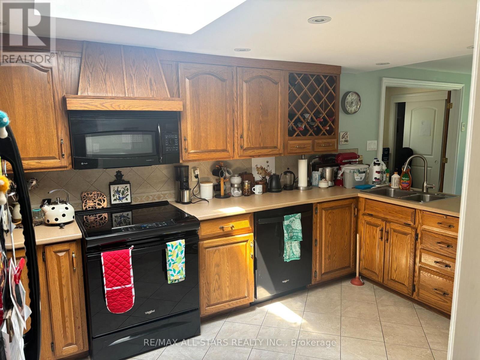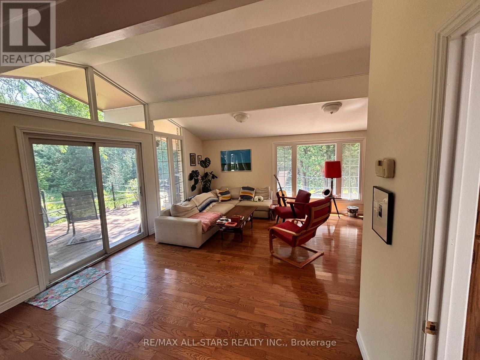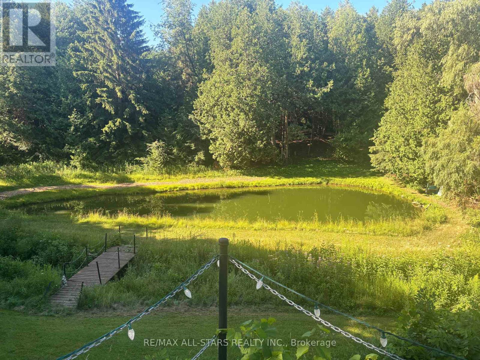1130 Scugog 14 Line Scugog, Ontario L0C 1H0
$4,000 Monthly
Gorgeous 3-Bed, 3-Bath Bungalow on 4.5 Scenic Acres with Pond & Workshop...Welcome to your private country retreat! This beautifully maintained 3-bedroom, 3-bathroom bungalow sits on a stunning 4.5-acre lot surrounded by trees, featuring a tranquil pond and a 20' x 34' powered workshop perfect for hobbyists or entrepreneurs. The inviting living room boasts a vaulted ceiling, cozy fireplace, and walkout to a spacious deck ideal for entertaining or relaxing in nature. A family-sized kitchen anchors the home, complete with pot lights, a skylight, and a generous eat-in area framed by a bright bay window. Downstairs, the finished basement offers versatile space with a large rec room, media room, and a bonus room that can serve as a home office, gym, or potential 4th bedroom. Peaceful, private, and full of potential this property offers the perfect blend of comfort, space, and country charm. (id:60365)
Property Details
| MLS® Number | E12312514 |
| Property Type | Single Family |
| Community Name | Rural Scugog |
| Features | Wooded Area, Ravine, Conservation/green Belt |
| ParkingSpaceTotal | 10 |
| Structure | Workshop |
Building
| BathroomTotal | 3 |
| BedroomsAboveGround | 3 |
| BedroomsTotal | 3 |
| Appliances | Dishwasher, Dryer, Stove, Washer, Window Coverings, Refrigerator |
| ArchitecturalStyle | Bungalow |
| BasementDevelopment | Finished |
| BasementType | Full (finished) |
| ConstructionStyleAttachment | Detached |
| CoolingType | Central Air Conditioning |
| ExteriorFinish | Brick |
| FireplacePresent | Yes |
| FlooringType | Laminate, Hardwood, Ceramic, Vinyl |
| HalfBathTotal | 1 |
| HeatingFuel | Natural Gas |
| HeatingType | Forced Air |
| StoriesTotal | 1 |
| SizeInterior | 1100 - 1500 Sqft |
| Type | House |
| UtilityWater | Dug Well |
Parking
| No Garage |
Land
| Acreage | Yes |
| Sewer | Septic System |
| SizeDepth | 597 Ft ,6 In |
| SizeFrontage | 231 Ft ,8 In |
| SizeIrregular | 231.7 X 597.5 Ft ; 4.61 Acres |
| SizeTotalText | 231.7 X 597.5 Ft ; 4.61 Acres|2 - 4.99 Acres |
| SurfaceWater | Lake/pond |
Rooms
| Level | Type | Length | Width | Dimensions |
|---|---|---|---|---|
| Basement | Media | 5.74 m | 4.5 m | 5.74 m x 4.5 m |
| Basement | Exercise Room | 2.63 m | 2.54 m | 2.63 m x 2.54 m |
| Basement | Recreational, Games Room | 5.34 m | 7.04 m | 5.34 m x 7.04 m |
| Main Level | Living Room | 5.65 m | 4.2 m | 5.65 m x 4.2 m |
| Main Level | Dining Room | 3.66 m | 3.09 m | 3.66 m x 3.09 m |
| Main Level | Kitchen | 8.05 m | 2.88 m | 8.05 m x 2.88 m |
| Main Level | Eating Area | 8.05 m | 2.88 m | 8.05 m x 2.88 m |
| Main Level | Family Room | 4.71 m | 3.72 m | 4.71 m x 3.72 m |
| Main Level | Sunroom | 2.27 m | 4.71 m | 2.27 m x 4.71 m |
| Main Level | Primary Bedroom | 4.79 m | 4.56 m | 4.79 m x 4.56 m |
| Main Level | Bedroom 2 | 4.05 m | 2.93 m | 4.05 m x 2.93 m |
| Main Level | Bedroom 3 | 2.98 m | 2.52 m | 2.98 m x 2.52 m |
https://www.realtor.ca/real-estate/28664537/1130-scugog-14-line-scugog-rural-scugog
Derek Cormack
Broker
5071 Highway 7 East #5
Unionville, Ontario L3R 1N3
Mathew Burt
Salesperson
5071 Highway 7 East #5
Unionville, Ontario L3R 1N3

