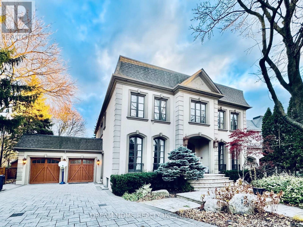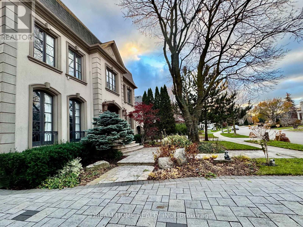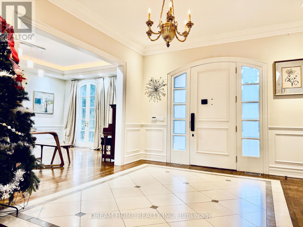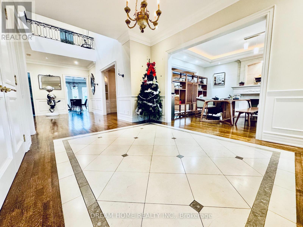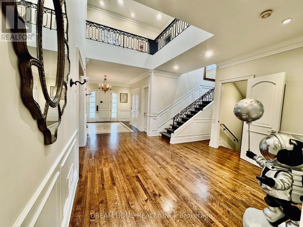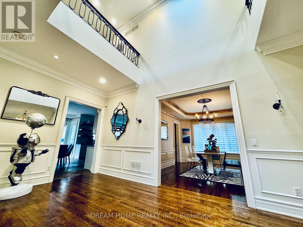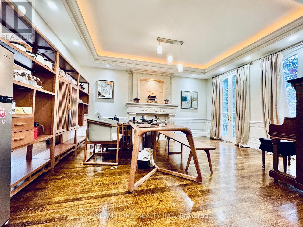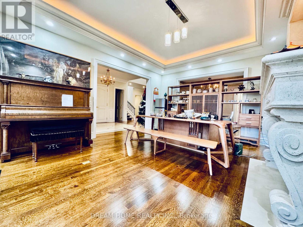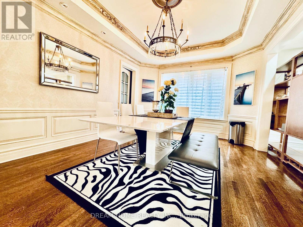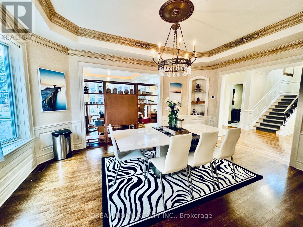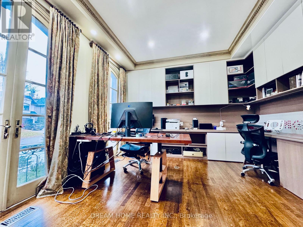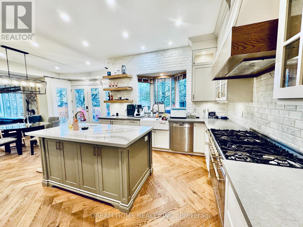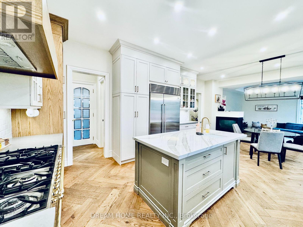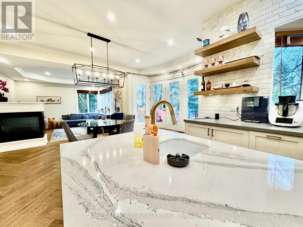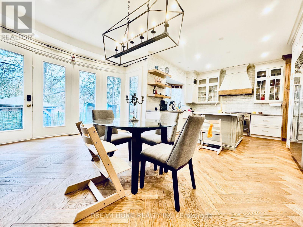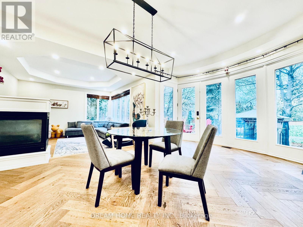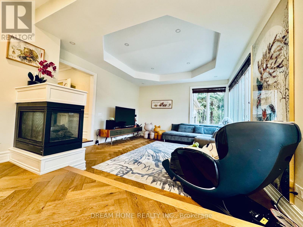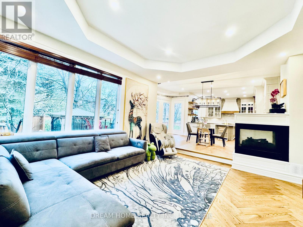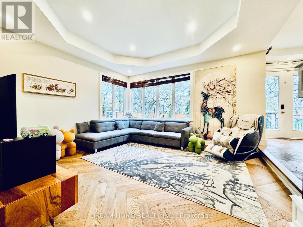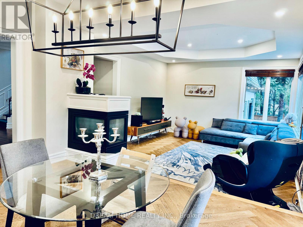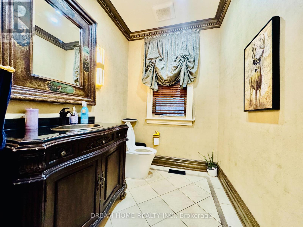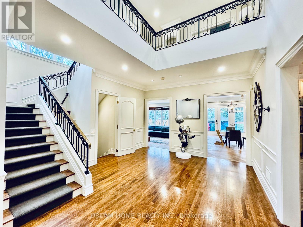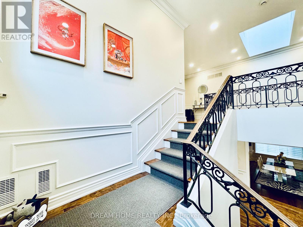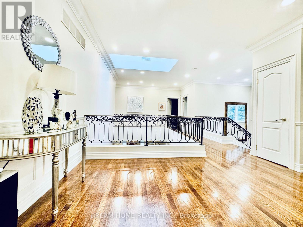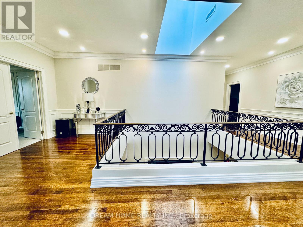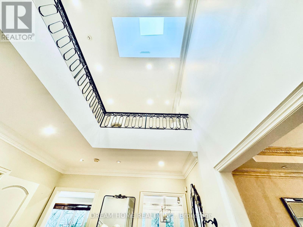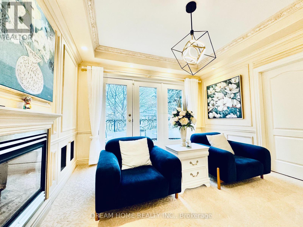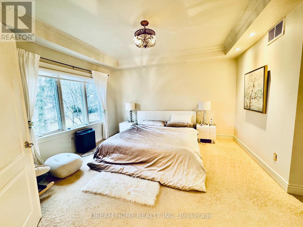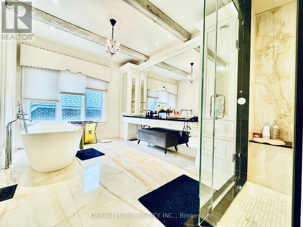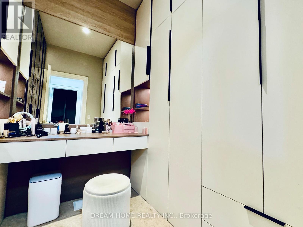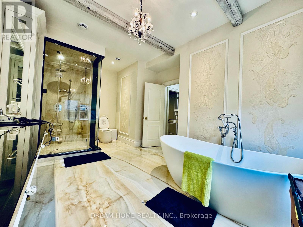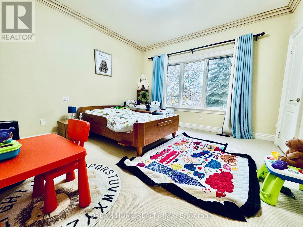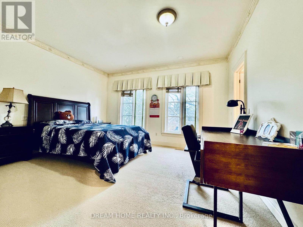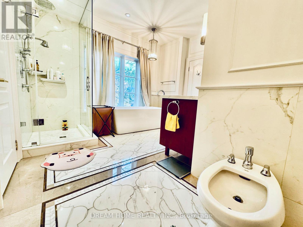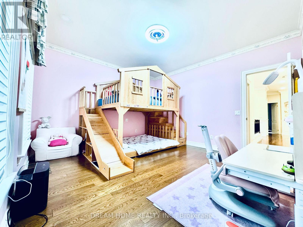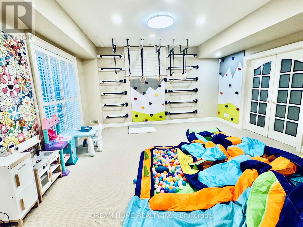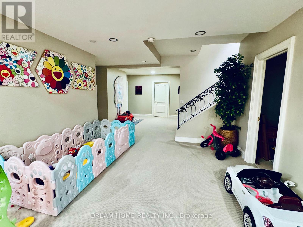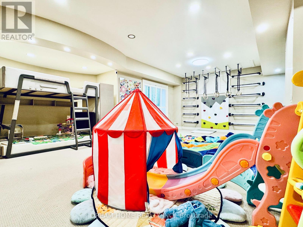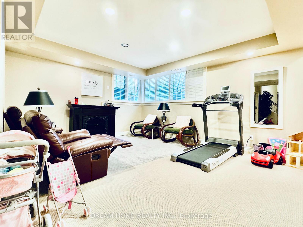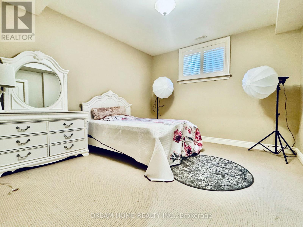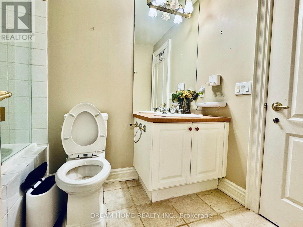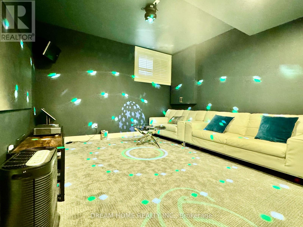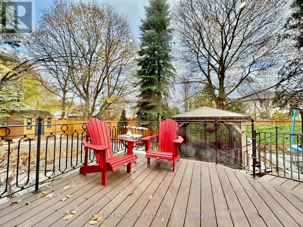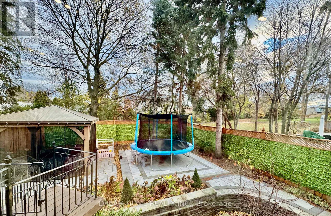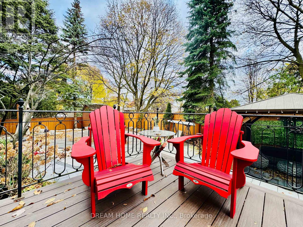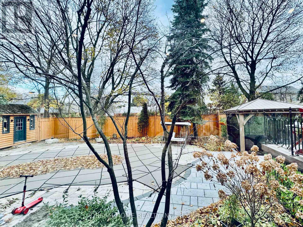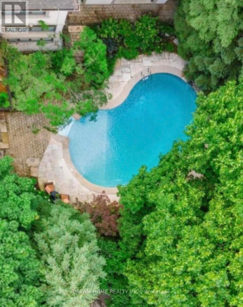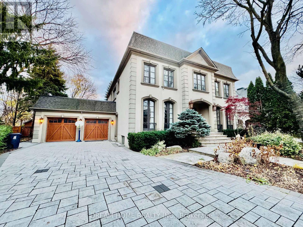113 Yorkminster Road Toronto, Ontario M2P 1M5
$13,800 Monthly
A Must-See Extraordinary Luxury Residence in the Prestigious C12 St. Andrews! Showcasing a refined finishes and thoughtful design, this distinguished home features a magnificent gourmet kitchen curated by HGTV's Mia Parres, appointed with Sub-Zero refrigeration, Miele dishwasher, Italian ILVE range, Cambria countertops with lifetime warranty, and exceptional integrated storage. The gracefully proportioned interior offers 4+2 bedrooms, 7 baths and a luxury-tailored family experience enhanced by a tree-surrounded garden, inground pool, newly-built-in children's monkey climbing structure on the lower level, and a high-quality bunk bed suite on the second floor. The upper level provides four spacious bedrooms and the convenience of a well-designed laundry room and customized walk in closets, while the XL garage accommodates executive needs with superb functionality. Set on an extraordinary wide lot, the property is enveloped by mature greenery and complete privacy, featuring a resort-inspired pool, Jacuzzi&Sauna and an elegant gazebo for excellent outdoor enjoyment. Ideally positioned within minutes of top-ranked schools, premier parks, upscale amenities, and both North York General and Sunnybrook Hospital. Offered partially furnished, with additional furnishings available upon request, this residence represents a rare leasing opportunity that seamlessly combines luxury and comfort in one of Toronto's most coveted neighbourhoods. (id:60365)
Property Details
| MLS® Number | C12560826 |
| Property Type | Single Family |
| Community Name | St. Andrew-Windfields |
| ParkingSpaceTotal | 6 |
| PoolType | Inground Pool |
Building
| BathroomTotal | 5 |
| BedroomsAboveGround | 4 |
| BedroomsBelowGround | 2 |
| BedroomsTotal | 6 |
| Appliances | Garage Door Opener Remote(s) |
| BasementDevelopment | Finished |
| BasementFeatures | Walk Out |
| BasementType | N/a (finished) |
| ConstructionStyleAttachment | Detached |
| CoolingType | Central Air Conditioning |
| ExteriorFinish | Stucco |
| FireplacePresent | Yes |
| FlooringType | Hardwood |
| FoundationType | Concrete |
| HalfBathTotal | 1 |
| HeatingFuel | Natural Gas |
| HeatingType | Forced Air |
| StoriesTotal | 2 |
| SizeInterior | 3500 - 5000 Sqft |
| Type | House |
| UtilityWater | Municipal Water |
Parking
| Attached Garage | |
| Garage |
Land
| Acreage | No |
| Sewer | Sanitary Sewer |
| SizeDepth | 127 Ft ,3 In |
| SizeFrontage | 60 Ft |
| SizeIrregular | 60 X 127.3 Ft |
| SizeTotalText | 60 X 127.3 Ft |
Rooms
| Level | Type | Length | Width | Dimensions |
|---|---|---|---|---|
| Second Level | Primary Bedroom | 4.22 m | 4.12 m | 4.22 m x 4.12 m |
| Second Level | Bedroom 2 | 4.57 m | 3.69 m | 4.57 m x 3.69 m |
| Second Level | Bedroom 3 | 4.35 m | 4.02 m | 4.35 m x 4.02 m |
| Second Level | Bedroom 4 | 3.86 m | 3.84 m | 3.86 m x 3.84 m |
| Ground Level | Living Room | 5.4 m | 4.29 m | 5.4 m x 4.29 m |
| Ground Level | Dining Room | 5.27 m | 3.84 m | 5.27 m x 3.84 m |
| Ground Level | Kitchen | 7.57 m | 4.27 m | 7.57 m x 4.27 m |
| Ground Level | Family Room | 4.88 m | 4.52 m | 4.88 m x 4.52 m |
| Ground Level | Office | 4.09 m | 3.97 m | 4.09 m x 3.97 m |
Aili Guo
Salesperson
206 - 7800 Woodbine Avenue
Markham, Ontario L3R 2N7

