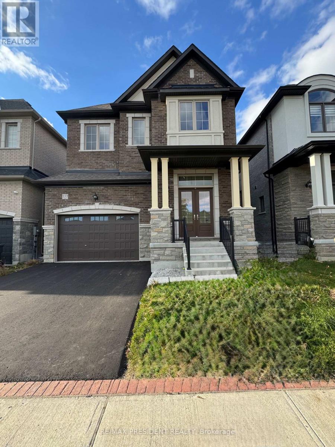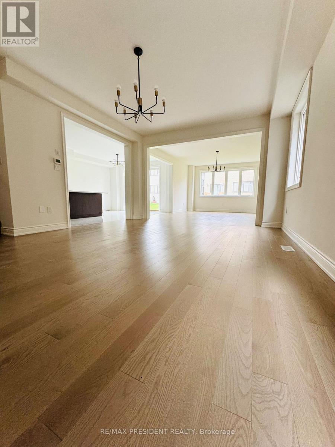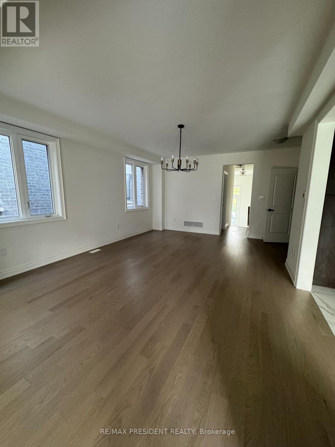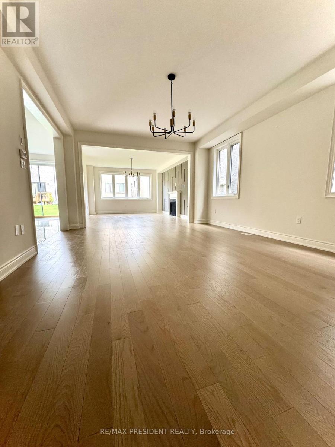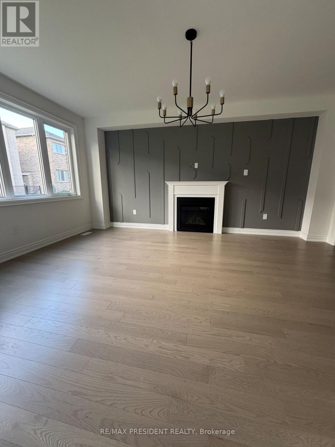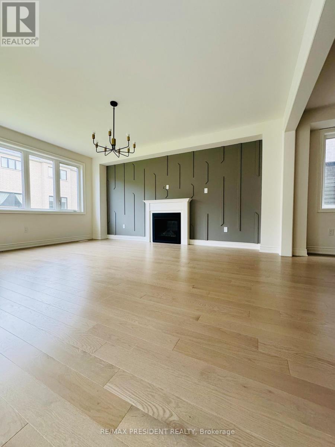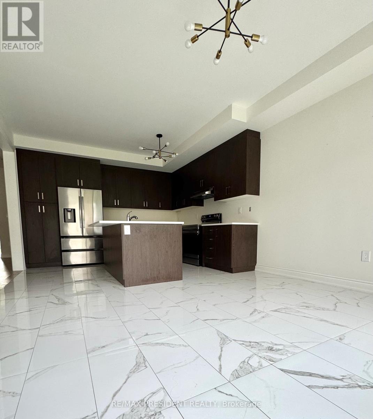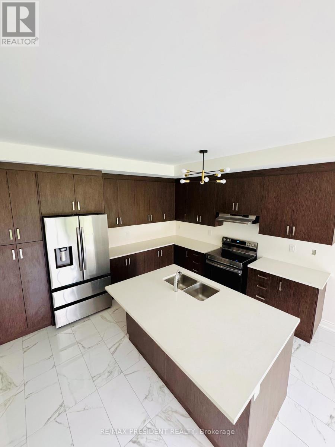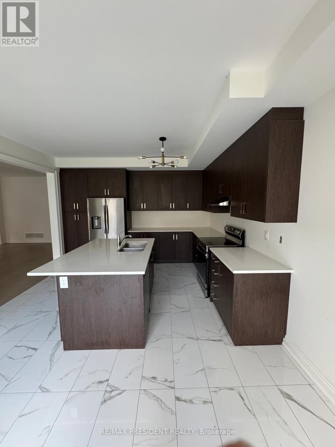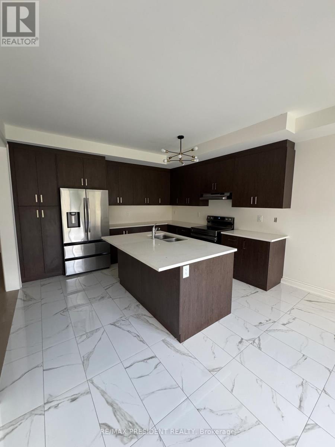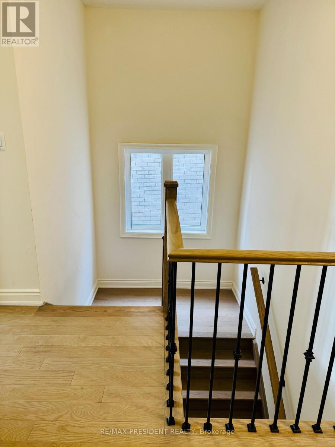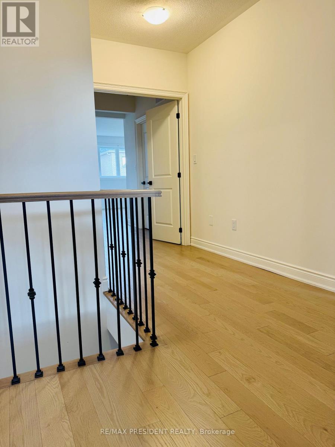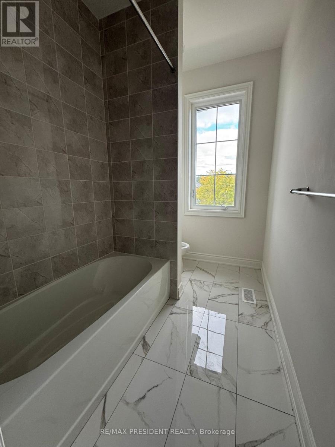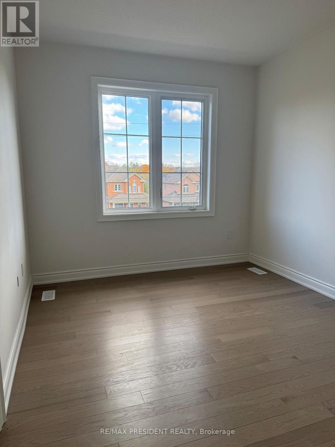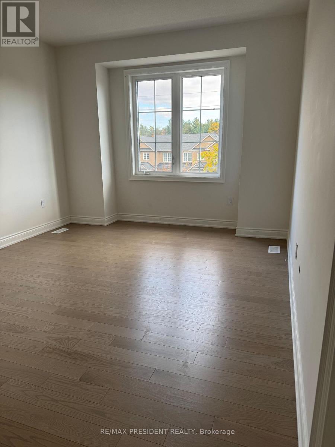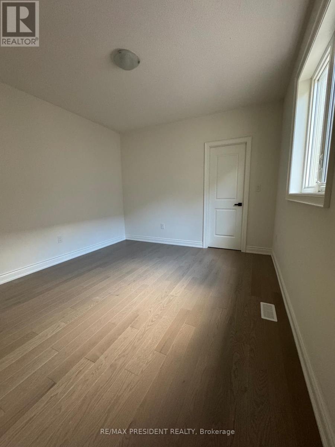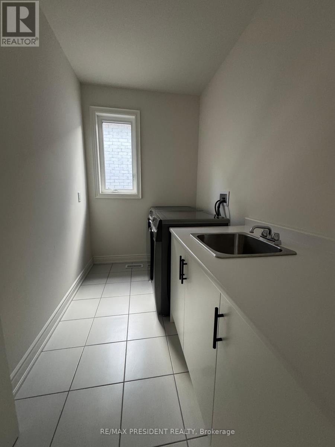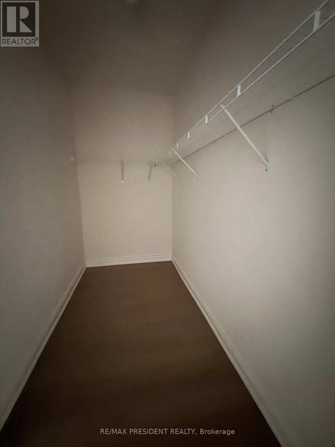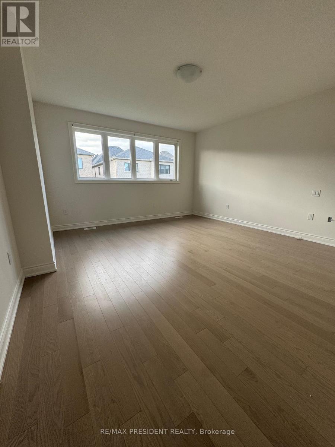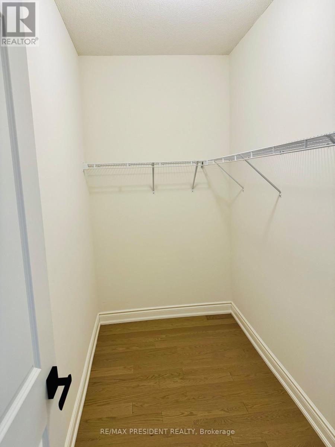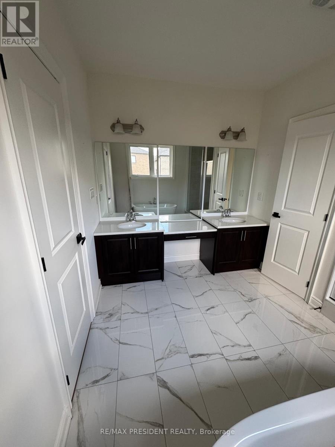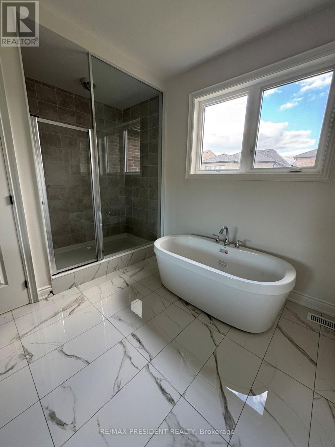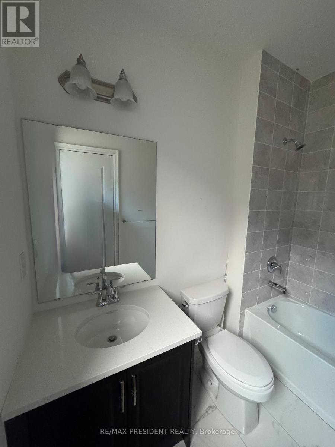113 Walker Road W Caledon, Ontario L7C 4M9
$4,000 Monthly
This move-in ready home combines professional craftsmanship with charm in the picturesque City of Caledon. We absolutely loved living in this stunning home, located in one of Caledon's most desirable neighborhoods. The open-concept layout, elegant finishes, and bright natural light made it the perfect space for both relaxing and entertaining. The 4 spacious bedrooms and 3.5 bathrooms were beautifully designed, especially the primary suite with its luxurious 5-piece ensuite and double vanity. The main floor's open layout made daily living so convenient, and the modern chef's kitchen with its large island and walkout to the backyard quickly became our favorite spot. The main floor den was also a great bonus - perfect for a home office or guest room. Surrounded by peaceful nature trails and green space, this home offered the ideal mix of comfort, privacy, and accessibility. Every detail reflected high quality and thoughtful design. (id:60365)
Property Details
| MLS® Number | W12490442 |
| Property Type | Single Family |
| Community Name | Caledon East |
| EquipmentType | Water Heater |
| Features | Carpet Free |
| ParkingSpaceTotal | 6 |
| RentalEquipmentType | Water Heater |
Building
| BathroomTotal | 4 |
| BedroomsAboveGround | 4 |
| BedroomsTotal | 4 |
| Age | 0 To 5 Years |
| Appliances | Dishwasher, Dryer, Stove, Washer, Refrigerator |
| BasementDevelopment | Unfinished |
| BasementType | N/a (unfinished) |
| ConstructionStyleAttachment | Detached |
| CoolingType | Central Air Conditioning |
| ExteriorFinish | Brick |
| FireplacePresent | Yes |
| FlooringType | Hardwood, Tile, Marble |
| FoundationType | Concrete |
| HalfBathTotal | 1 |
| HeatingFuel | Natural Gas |
| HeatingType | Forced Air |
| StoriesTotal | 2 |
| SizeInterior | 3000 - 3500 Sqft |
| Type | House |
| UtilityWater | Municipal Water |
Parking
| Attached Garage | |
| Garage |
Land
| Acreage | No |
| Sewer | Sanitary Sewer |
| SizeDepth | 33.58 M |
| SizeFrontage | 11.6 M |
| SizeIrregular | 11.6 X 33.6 M |
| SizeTotalText | 11.6 X 33.6 M |
Rooms
| Level | Type | Length | Width | Dimensions |
|---|---|---|---|---|
| Second Level | Laundry Room | Measurements not available | ||
| Second Level | Primary Bedroom | 5.0596 m | 4.45 m | 5.0596 m x 4.45 m |
| Second Level | Bedroom 2 | 3.779 m | 3.596 m | 3.779 m x 3.596 m |
| Second Level | Bedroom 3 | 4.267 m | 3.596 m | 4.267 m x 3.596 m |
| Second Level | Bedroom 4 | 3.84 m | 3.048 m | 3.84 m x 3.048 m |
| Main Level | Living Room | 5.79 m | 4.45 m | 5.79 m x 4.45 m |
| Main Level | Dining Room | 5.79 m | 4.45 m | 5.79 m x 4.45 m |
| Main Level | Family Room | 5.486 m | 4.45 m | 5.486 m x 4.45 m |
| Main Level | Kitchen | 3.962 m | 3.535 m | 3.962 m x 3.535 m |
| Main Level | Eating Area | 3.962 m | 3.352 m | 3.962 m x 3.352 m |
| Main Level | Den | 3.048 m | 2.56 m | 3.048 m x 2.56 m |
https://www.realtor.ca/real-estate/29047838/113-walker-road-w-caledon-caledon-east-caledon-east
Ranjit Grewal
Salesperson
80 Maritime Ontario Blvd #246
Brampton, Ontario L6S 0E7


