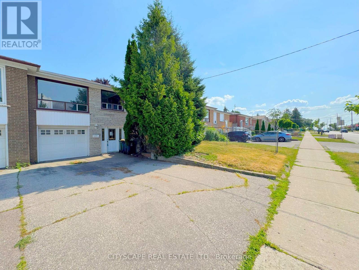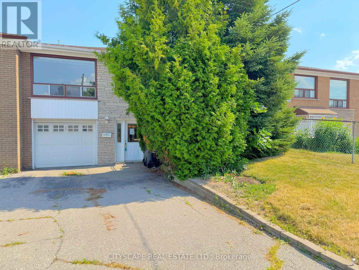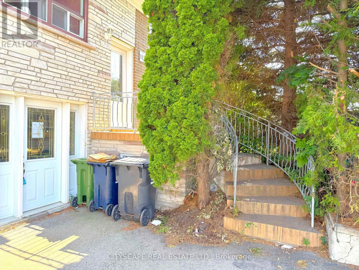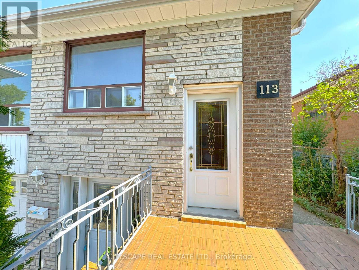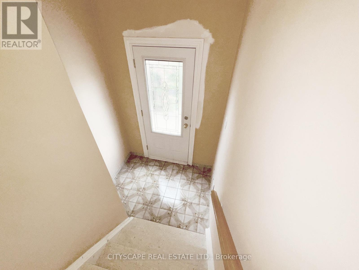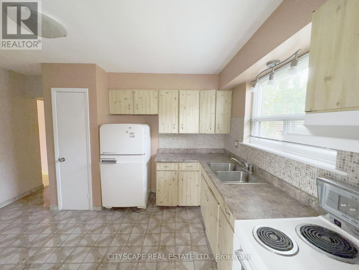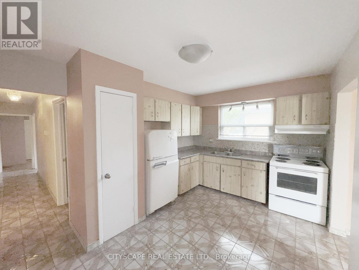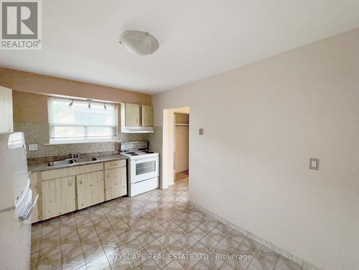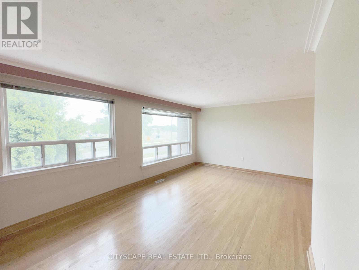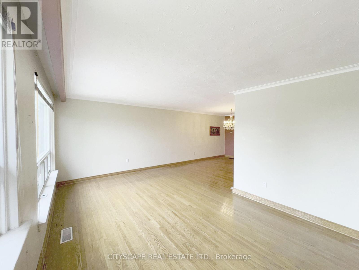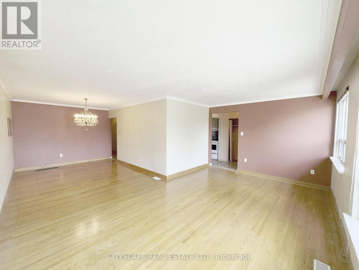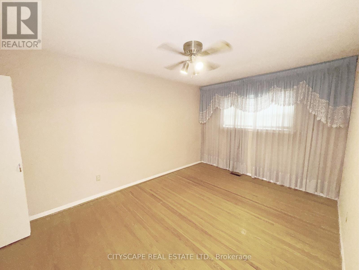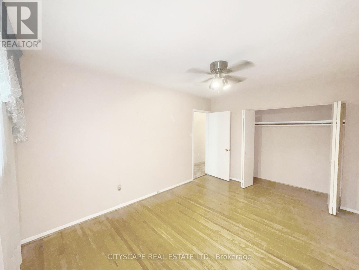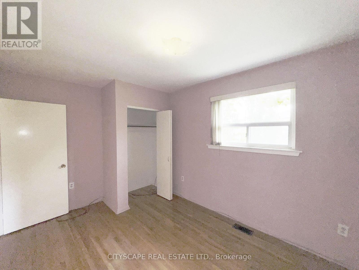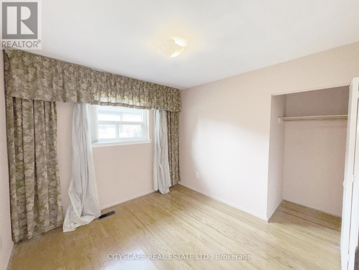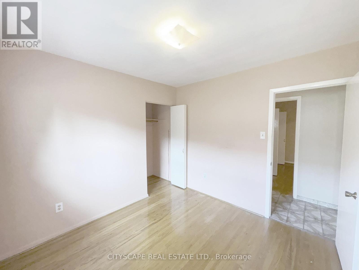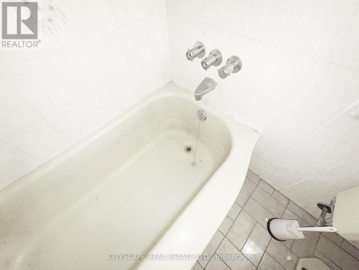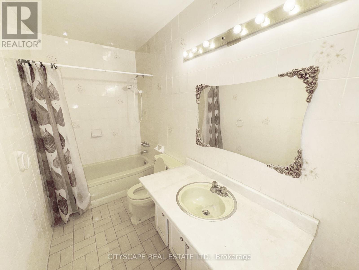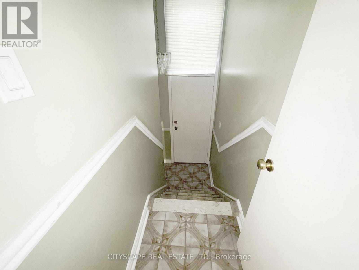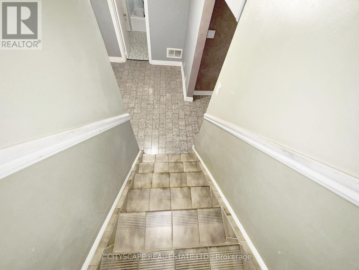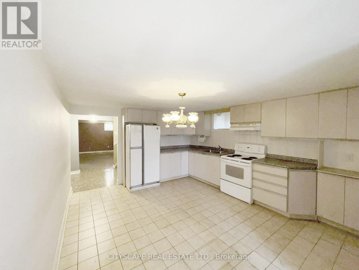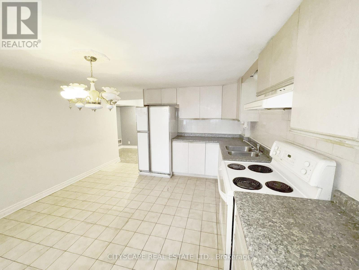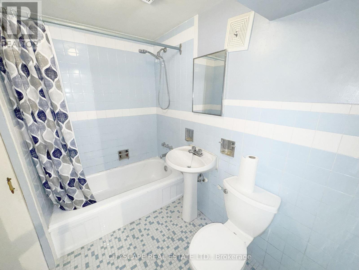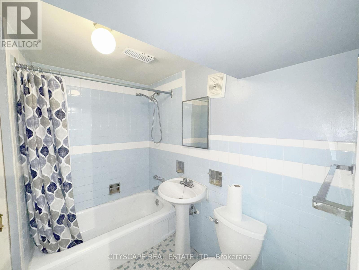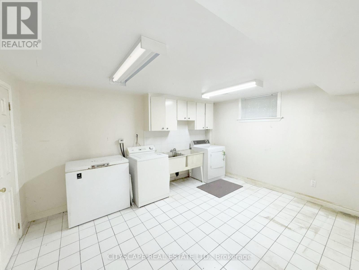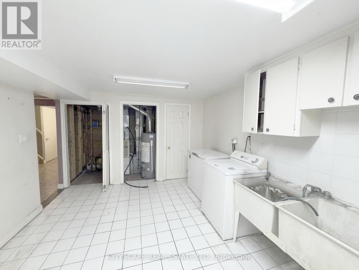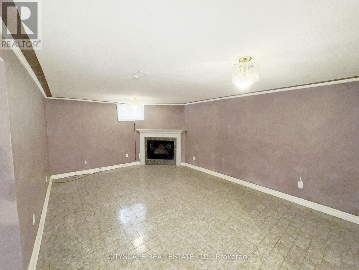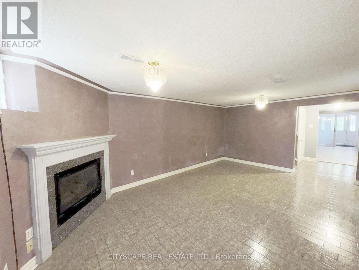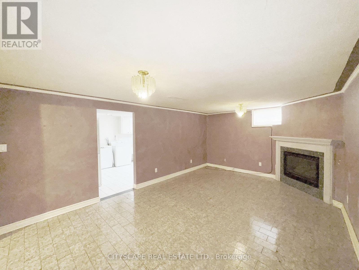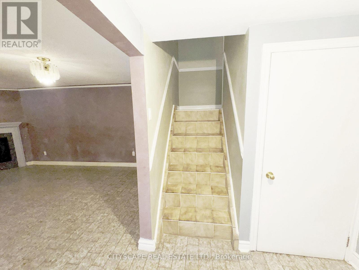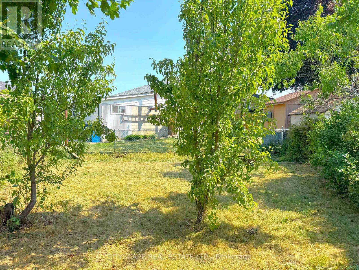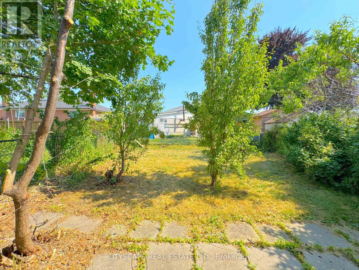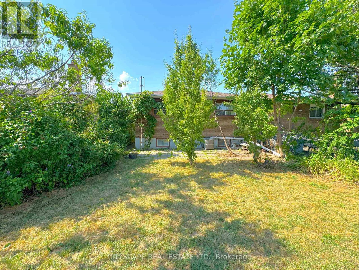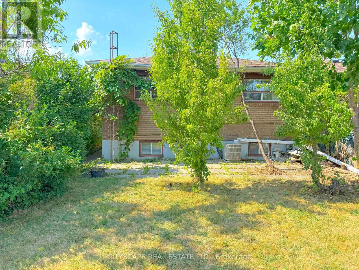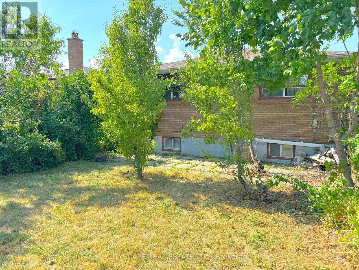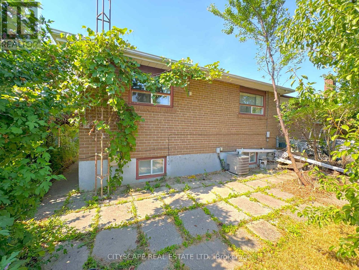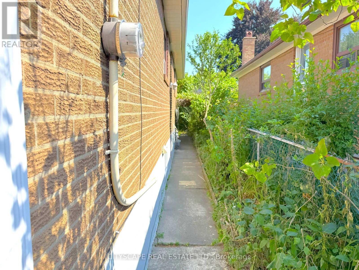113 Spenvalley Drive Toronto, Ontario M3L 1Z4
$869,000
**Versatile Bungalow with Basement Suite** Welcome to 113 Spenvalley Drive, a 3 bedroom, 2-bathroom raised bungalow located in the heart of North Yorks Glenfield-Jane Heights. Set on a generous lot, this home is ideal for families, downsizers, or investors seeking in-law or rental income potential with a self-contained basement suite. **Functional Main Kitchen** The main kitchen features ceramic flooring, a fridge, stove, range hood, and a double sink, offering a bright, clean space with plenty of storage and prep area. **Open Living & Dining Space** Enjoy the large L-shaped living and dining room with hardwood flooring throughout, creating a warm and inviting space perfect for entertaining or relaxing. **Three Comfortable Bedrooms + A 4pc Bath** The main level includes a spacious primary bedroom with a double closet and a ceiling fan, plus two additional bedrooms all with hardwood flooring. A 4pc ceramic-tiled bathroom completes the level. **Self-Contained Basement with Kitchen & Fireplace** The finished basement features a large rec room with a fireplace, a second kitchen with full appliances, a 4pc bathroom, and a dedicated laundry room with washer, dryer, a bonus freezer, and laundry tub. Includes two separate foyer areas with ceramic flooring, offering flexible use and semi-private access. Accessed directly from the entry door at the lower front of the house. **Prime Location & Outdoor Space** Enjoy a quiet street just minutes from schools, parks, shopping, TTC, and Hwy 400/401 access. This home offers a rare mix of space, flexibility, and location in a sought-after North York neighbourhood. (id:60365)
Property Details
| MLS® Number | W12287693 |
| Property Type | Single Family |
| Community Name | Glenfield-Jane Heights |
| AmenitiesNearBy | Golf Nearby, Hospital, Park, Place Of Worship |
| CommunityFeatures | Community Centre |
| ParkingSpaceTotal | 3 |
Building
| BathroomTotal | 2 |
| BedroomsAboveGround | 3 |
| BedroomsTotal | 3 |
| Amenities | Fireplace(s) |
| Appliances | Dryer, Freezer, Hood Fan, Stove, Washer, Refrigerator |
| ArchitecturalStyle | Raised Bungalow |
| BasementDevelopment | Finished |
| BasementFeatures | Separate Entrance |
| BasementType | N/a (finished) |
| ConstructionStyleAttachment | Semi-detached |
| CoolingType | Central Air Conditioning |
| ExteriorFinish | Brick |
| FireplacePresent | Yes |
| FireplaceTotal | 1 |
| FlooringType | Tile, Ceramic, Hardwood |
| FoundationType | Unknown |
| HeatingFuel | Natural Gas |
| HeatingType | Forced Air |
| StoriesTotal | 1 |
| SizeInterior | 1100 - 1500 Sqft |
| Type | House |
| UtilityWater | Municipal Water |
Parking
| Garage |
Land
| Acreage | No |
| FenceType | Fenced Yard |
| LandAmenities | Golf Nearby, Hospital, Park, Place Of Worship |
| Sewer | Sanitary Sewer |
| SizeDepth | 120 Ft |
| SizeFrontage | 31 Ft |
| SizeIrregular | 31 X 120 Ft |
| SizeTotalText | 31 X 120 Ft |
Rooms
| Level | Type | Length | Width | Dimensions |
|---|---|---|---|---|
| Basement | Kitchen | 4.29 m | 3.78 m | 4.29 m x 3.78 m |
| Basement | Bathroom | 2.32 m | 1.89 m | 2.32 m x 1.89 m |
| Basement | Laundry Room | 4.33 m | 3.37 m | 4.33 m x 3.37 m |
| Basement | Family Room | 5.7 m | 3.77 m | 5.7 m x 3.77 m |
| Basement | Foyer | 1.98 m | 0.94 m | 1.98 m x 0.94 m |
| Basement | Foyer | 1.88 m | 1.88 m | 1.88 m x 1.88 m |
| Ground Level | Foyer | 1.8 m | 1.33 m | 1.8 m x 1.33 m |
| Ground Level | Kitchen | 4.08 m | 2.98 m | 4.08 m x 2.98 m |
| Ground Level | Living Room | 5.48 m | 3.49 m | 5.48 m x 3.49 m |
| Ground Level | Dining Room | 4.27 m | 3.15 m | 4.27 m x 3.15 m |
| Ground Level | Bathroom | 3.12 m | 1.48 m | 3.12 m x 1.48 m |
| Ground Level | Primary Bedroom | 4.36 m | 3.13 m | 4.36 m x 3.13 m |
| Ground Level | Bedroom 2 | 4.09 m | 2.74 m | 4.09 m x 2.74 m |
| Ground Level | Bedroom 3 | 3.06 m | 2.93 m | 3.06 m x 2.93 m |
Rakesh Chander Babber
Salesperson
885 Plymouth Dr #2
Mississauga, Ontario L5V 0B5

