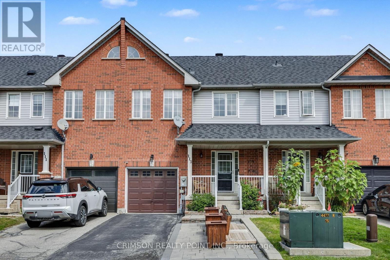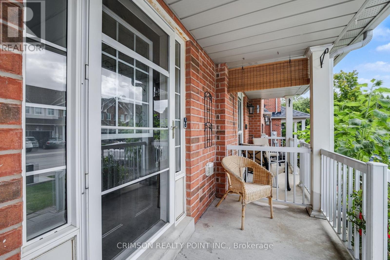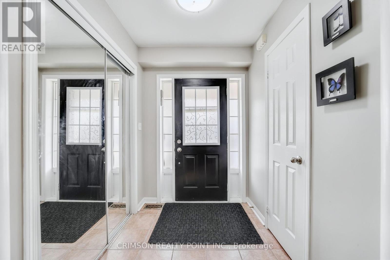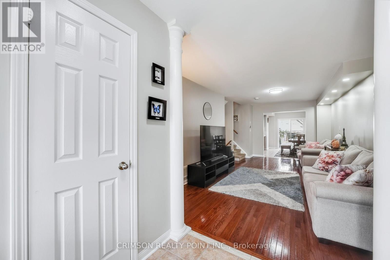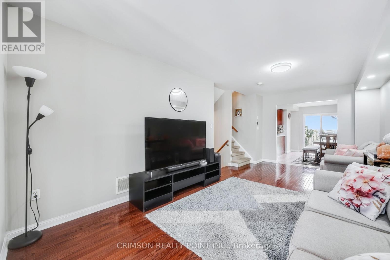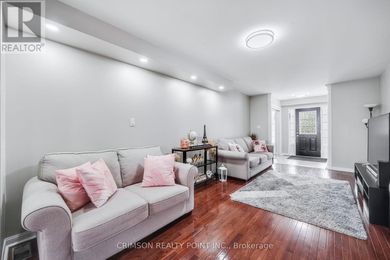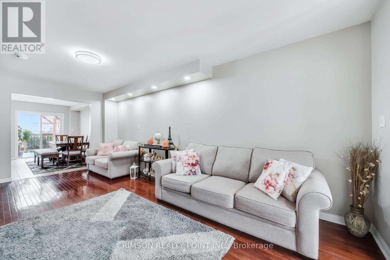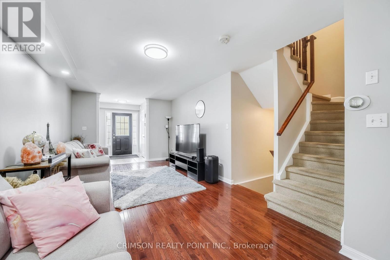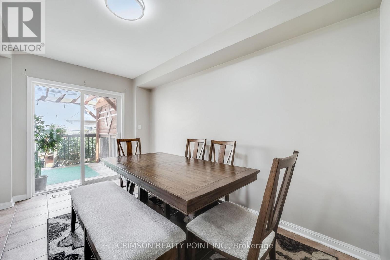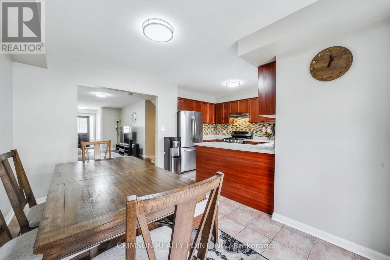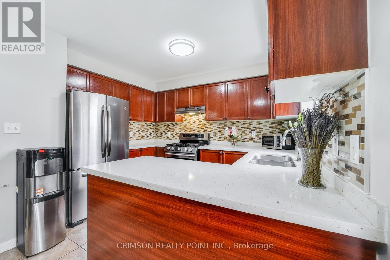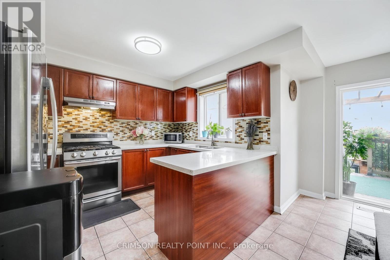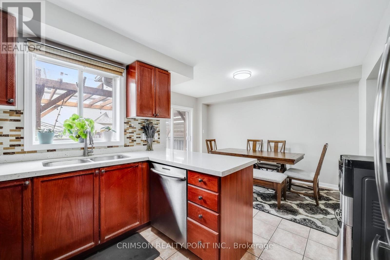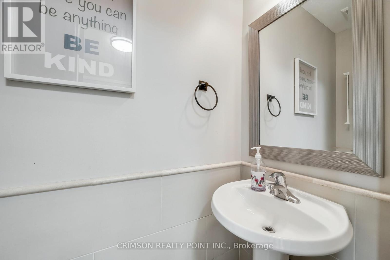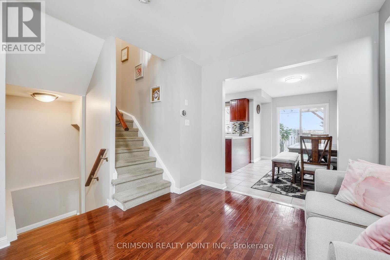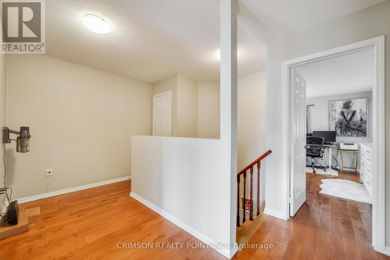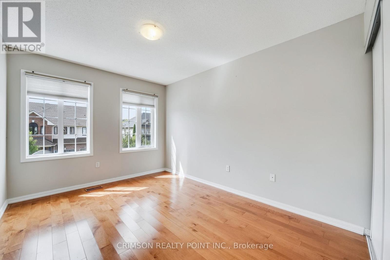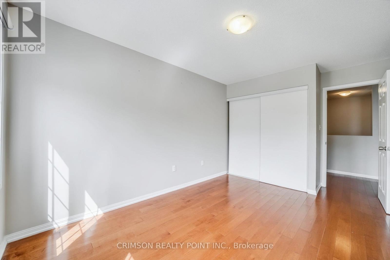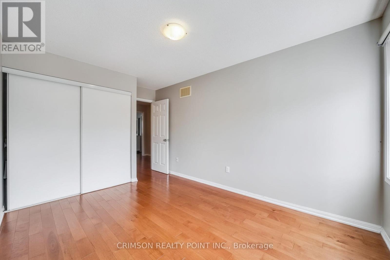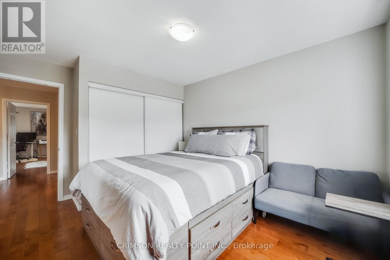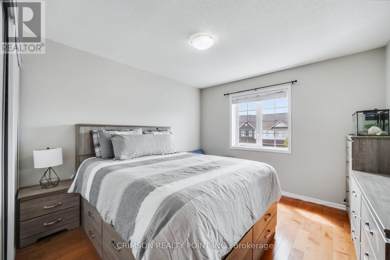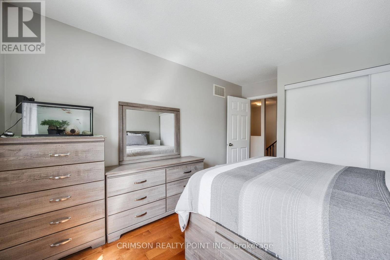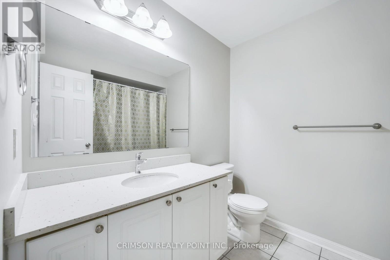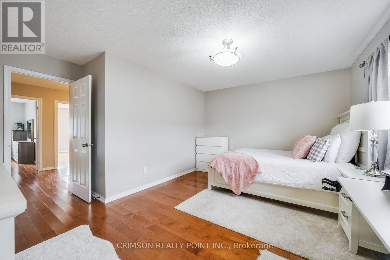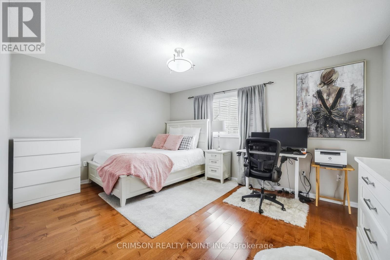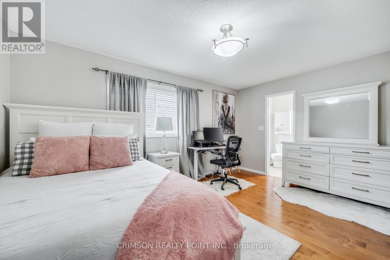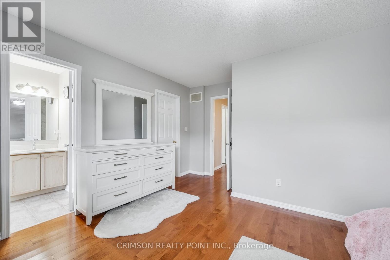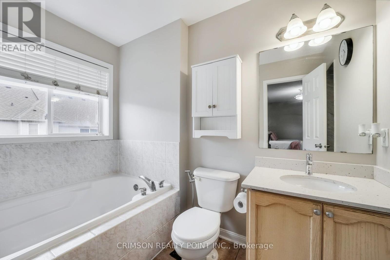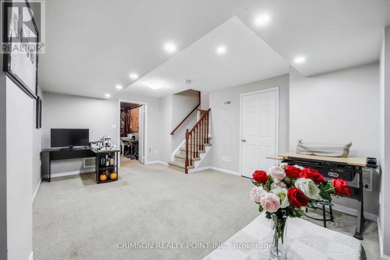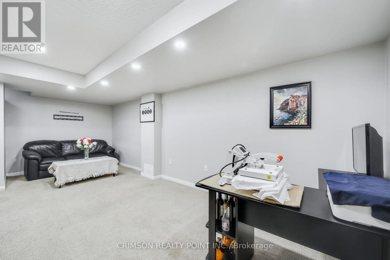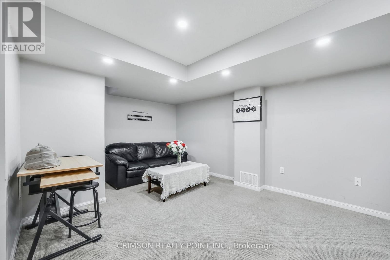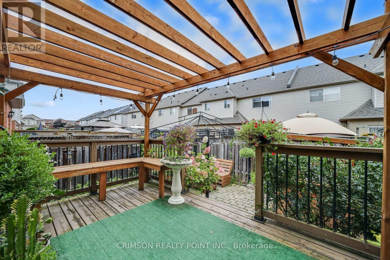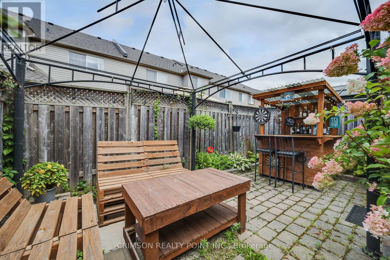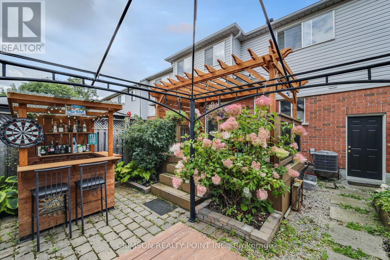113 Panton Trail Milton, Ontario L9T 6K2
$899,900
This inviting home features 3 bedrooms and 2.5 bathrooms, providing ample space for your family. The finished basement is a true highlight, offering incredible flexibility it can be transformed into a fourth bedroom, a cozy family room, or a private home office. Parking is a breeze with a one-car garage that has a unique access point to the backyard, along with a driveway that can accommodate two additional cars. You can move in with peace of mind knowing the home has been well-maintained with a roof (2019) and a brand new A/C unit (2025). Book your showing today! (id:60365)
Property Details
| MLS® Number | W12387725 |
| Property Type | Single Family |
| Community Name | 1029 - DE Dempsey |
| AmenitiesNearBy | Park, Public Transit, Schools |
| CommunityFeatures | Community Centre |
| EquipmentType | Water Heater, Air Conditioner |
| ParkingSpaceTotal | 3 |
| RentalEquipmentType | Water Heater, Air Conditioner |
Building
| BathroomTotal | 3 |
| BedroomsAboveGround | 3 |
| BedroomsTotal | 3 |
| Age | 16 To 30 Years |
| Appliances | Blinds, Dishwasher, Dryer, Stove, Washer, Window Coverings, Refrigerator |
| BasementDevelopment | Finished |
| BasementType | Full (finished) |
| ConstructionStyleAttachment | Attached |
| CoolingType | Central Air Conditioning |
| ExteriorFinish | Brick, Vinyl Siding |
| FlooringType | Hardwood, Ceramic, Carpeted |
| FoundationType | Concrete |
| HalfBathTotal | 1 |
| HeatingFuel | Natural Gas |
| HeatingType | Forced Air |
| StoriesTotal | 2 |
| SizeInterior | 1100 - 1500 Sqft |
| Type | Row / Townhouse |
| UtilityWater | Municipal Water |
Parking
| Attached Garage | |
| Garage |
Land
| Acreage | No |
| FenceType | Fenced Yard |
| LandAmenities | Park, Public Transit, Schools |
| Sewer | Sanitary Sewer |
| SizeDepth | 85 Ft ,4 In |
| SizeFrontage | 22 Ft ,1 In |
| SizeIrregular | 22.1 X 85.4 Ft |
| SizeTotalText | 22.1 X 85.4 Ft |
Rooms
| Level | Type | Length | Width | Dimensions |
|---|---|---|---|---|
| Second Level | Primary Bedroom | 4.68 m | 3.42 m | 4.68 m x 3.42 m |
| Second Level | Bathroom | Measurements not available | ||
| Second Level | Bedroom | 3.42 m | 3.49 m | 3.42 m x 3.49 m |
| Second Level | Bedroom | 3.89 m | 2.99 m | 3.89 m x 2.99 m |
| Second Level | Bathroom | Measurements not available | ||
| Basement | Recreational, Games Room | 6.03 m | 2.75 m | 6.03 m x 2.75 m |
| Main Level | Living Room | 5.99 m | 3.02 m | 5.99 m x 3.02 m |
| Main Level | Dining Room | 5.99 m | 3.02 m | 5.99 m x 3.02 m |
| Main Level | Kitchen | 3.98 m | 5.27 m | 3.98 m x 5.27 m |
| Main Level | Bathroom | Measurements not available |
https://www.realtor.ca/real-estate/28828621/113-panton-trail-milton-de-dempsey-1029-de-dempsey
Pleasant Joy Lopez Teano
Salesperson
55 Lebovic Avenue #c115
Toronto, Ontario M1L 0H2

