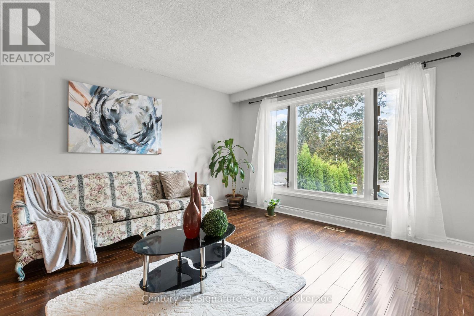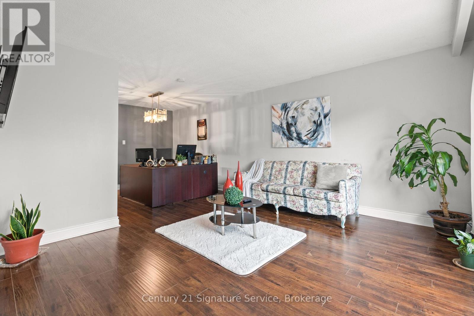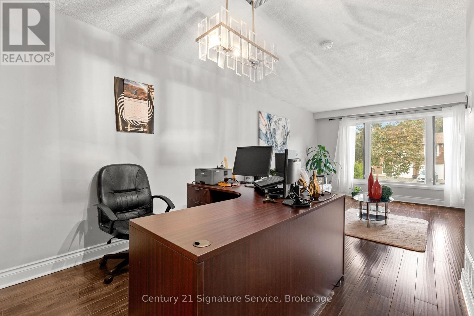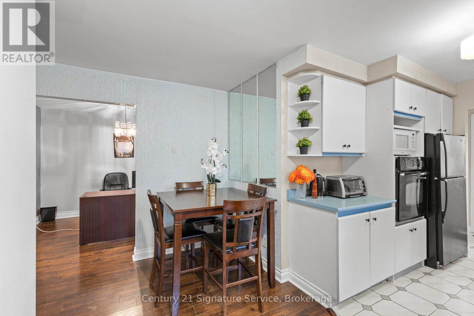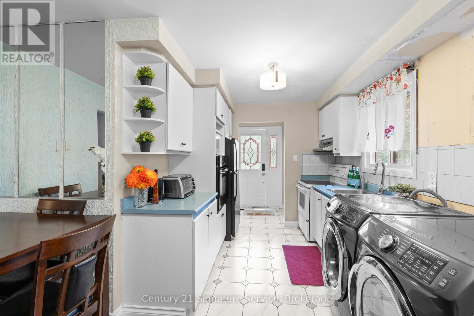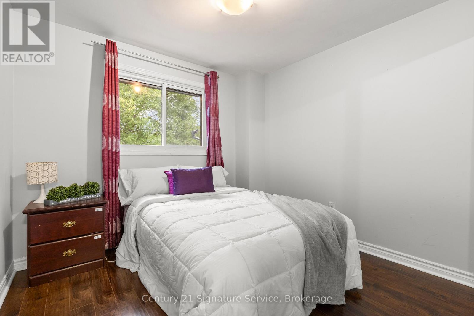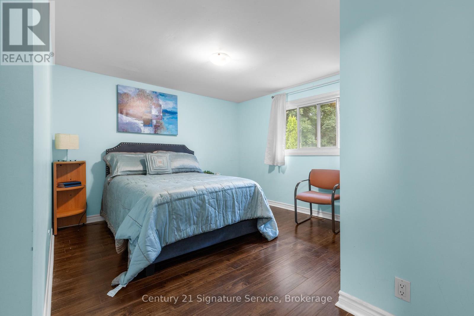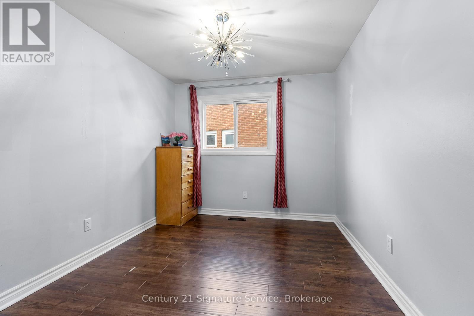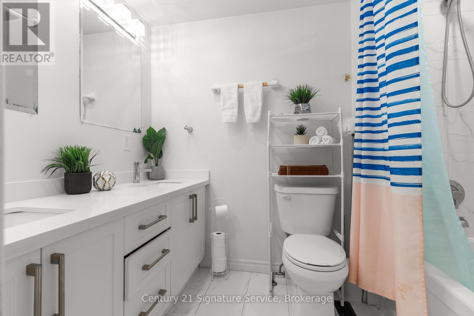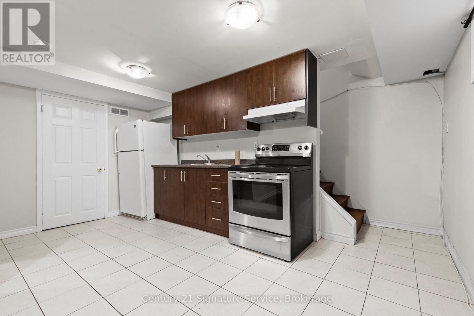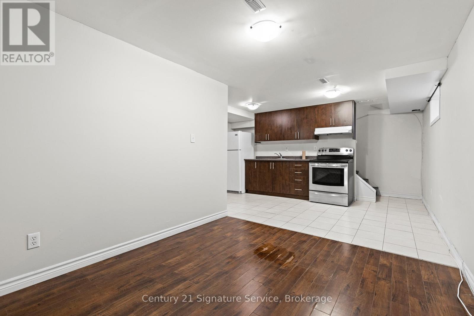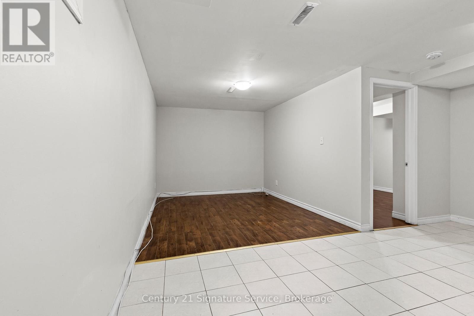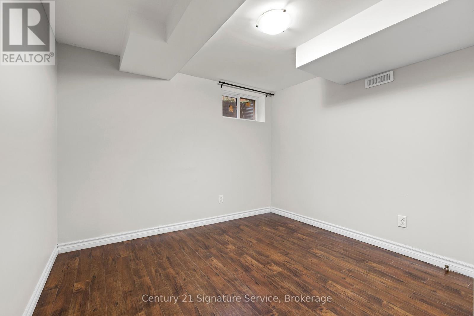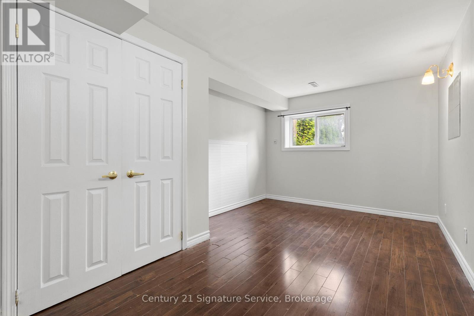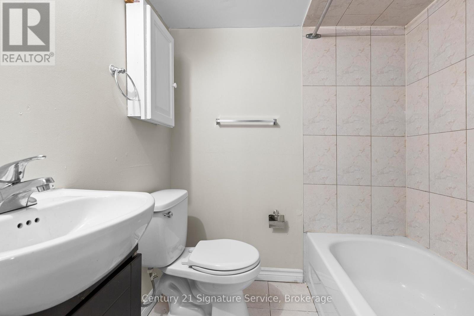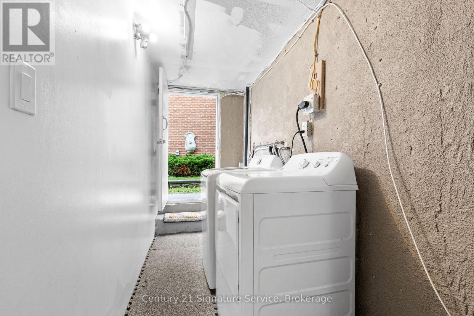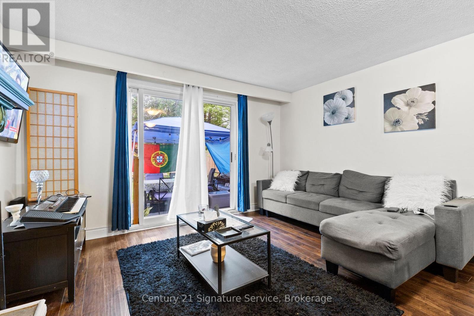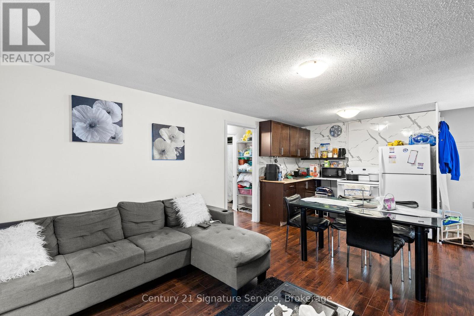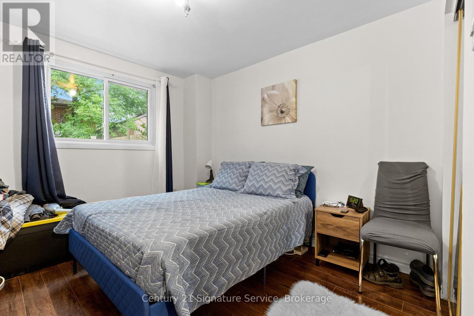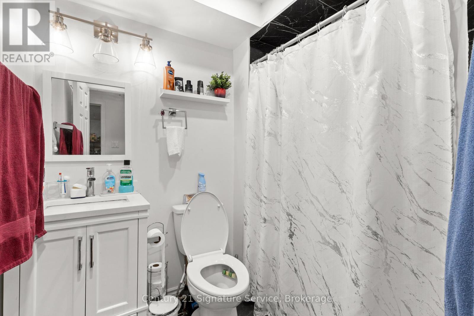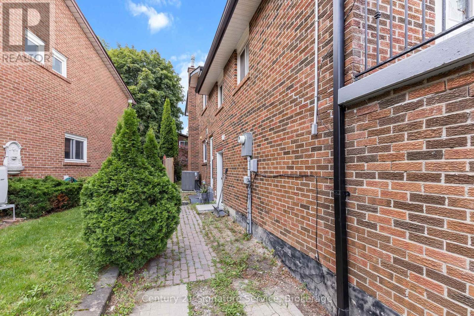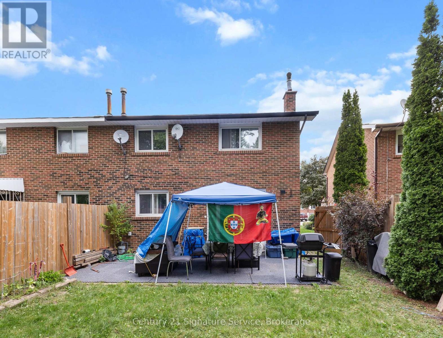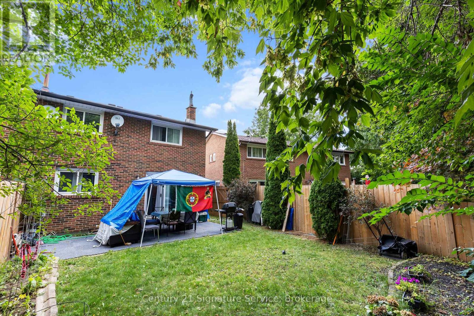113 Mill Street N Brampton, Ontario L6X 2N8
$799,000
Income & Multi-Gen Ready in Central Brampton. The lower level offers two separate suites, a 1-bedroom currently rented at $1,500/month and a vacant 2-bedroom perfect for mortgage offset, extended family, or investment flexibility. Above, the main residence features 3 spacious bedrooms with laminate wood floors, an open-concept living and dining area, an eat-in kitchen, and a 4-pc bathroom. Laundry is separate for the upstairs residence, while the two lower suites share a dedicated laundry. Set on a quiet cul-de-sac, this semi enjoys a 110-ft-deep lot and a 4-car driveway. Recent updates include A/C and furnace (2023). Minutes to Brampton GO, the proposed LRT, schools, parks, and everyday amenities. (id:60365)
Property Details
| MLS® Number | W12381470 |
| Property Type | Single Family |
| Community Name | Downtown Brampton |
| EquipmentType | Water Heater - Gas, Air Conditioner, Water Heater, Furnace |
| ParkingSpaceTotal | 5 |
| RentalEquipmentType | Water Heater - Gas, Air Conditioner, Water Heater, Furnace |
Building
| BathroomTotal | 3 |
| BedroomsAboveGround | 3 |
| BedroomsBelowGround | 3 |
| BedroomsTotal | 6 |
| Age | 31 To 50 Years |
| Appliances | Blinds, Dishwasher, Dryer, Stove, Two Washers, Window Coverings, Refrigerator |
| BasementDevelopment | Finished |
| BasementFeatures | Apartment In Basement, Walk Out |
| BasementType | N/a (finished) |
| ConstructionStyleAttachment | Semi-detached |
| ConstructionStyleSplitLevel | Backsplit |
| CoolingType | Central Air Conditioning |
| ExteriorFinish | Brick |
| FireplacePresent | Yes |
| FireplaceTotal | 1 |
| FlooringType | Laminate |
| FoundationType | Brick, Block |
| HeatingFuel | Natural Gas |
| HeatingType | Forced Air |
| SizeInterior | 1500 - 2000 Sqft |
| Type | House |
| UtilityWater | Municipal Water |
Parking
| Garage |
Land
| Acreage | No |
| Sewer | Sanitary Sewer |
| SizeDepth | 110 Ft ,7 In |
| SizeFrontage | 35 Ft ,10 In |
| SizeIrregular | 35.9 X 110.6 Ft |
| SizeTotalText | 35.9 X 110.6 Ft |
| ZoningDescription | R2a |
Rooms
| Level | Type | Length | Width | Dimensions |
|---|---|---|---|---|
| Basement | Bedroom | 2.78 m | 2.69 m | 2.78 m x 2.69 m |
| Basement | Kitchen | Measurements not available | ||
| Basement | Bathroom | Measurements not available | ||
| Lower Level | Kitchen | Measurements not available | ||
| Lower Level | Bathroom | Measurements not available | ||
| Lower Level | Family Room | 3.25 m | 2.64 m | 3.25 m x 2.64 m |
| Lower Level | Bedroom 4 | 3.12 m | 2.64 m | 3.12 m x 2.64 m |
| Lower Level | Bedroom 5 | 2.81 m | 2.69 m | 2.81 m x 2.69 m |
| Main Level | Living Room | 4.11 m | 4.01 m | 4.11 m x 4.01 m |
| Main Level | Dining Room | 4.11 m | 4.01 m | 4.11 m x 4.01 m |
| Main Level | Kitchen | 3.93 m | 2.08 m | 3.93 m x 2.08 m |
| Main Level | Eating Area | 3.93 m | 2.08 m | 3.93 m x 2.08 m |
| Upper Level | Primary Bedroom | 3.96 m | 3.4 m | 3.96 m x 3.4 m |
| Upper Level | Bedroom 2 | 2.81 m | 2.69 m | 2.81 m x 2.69 m |
| Upper Level | Bedroom 3 | 3.25 m | 2.64 m | 3.25 m x 2.64 m |
Natasha Niles
Broker
186 Robert Speck Parkway
Mississauga, Ontario L4Z 3G1





