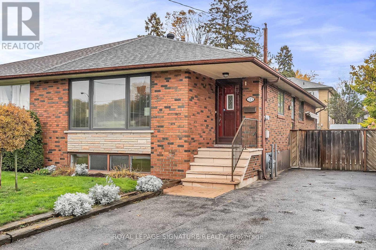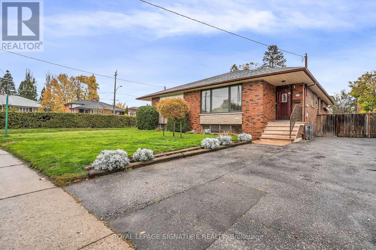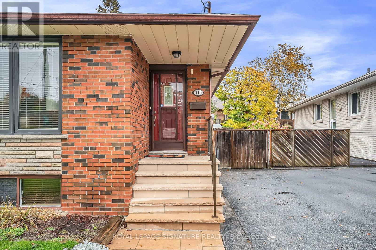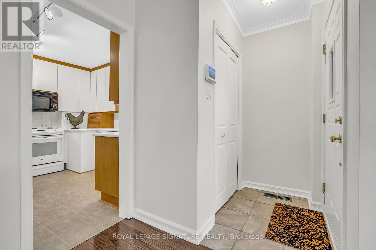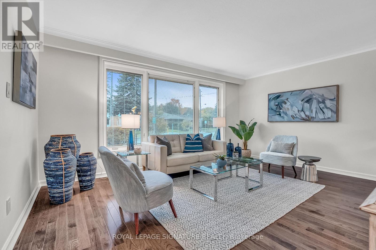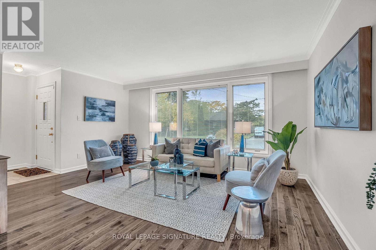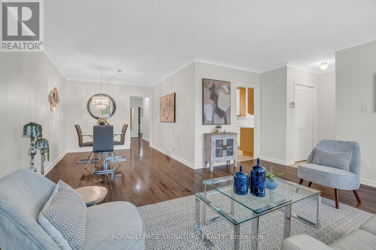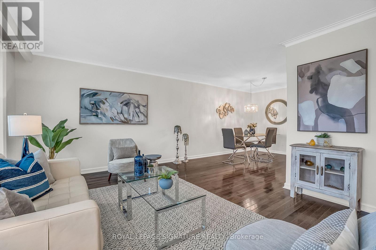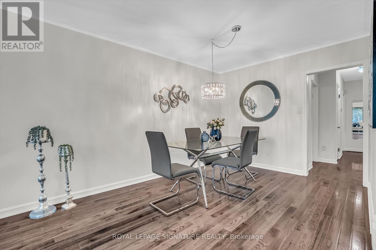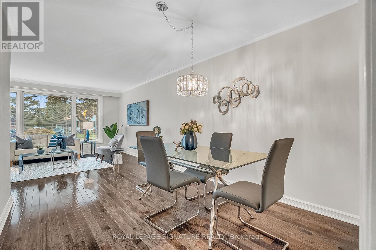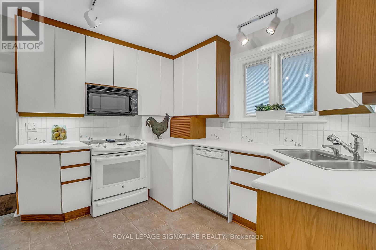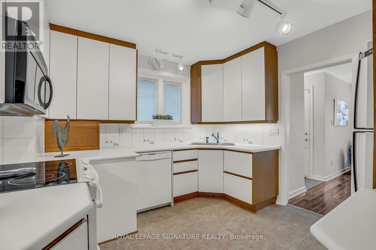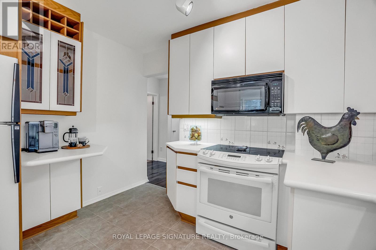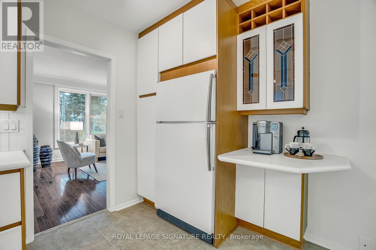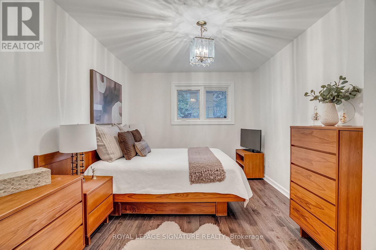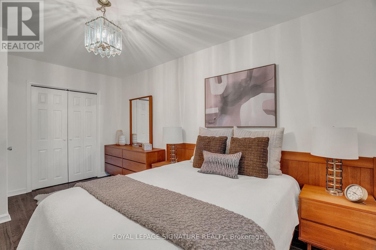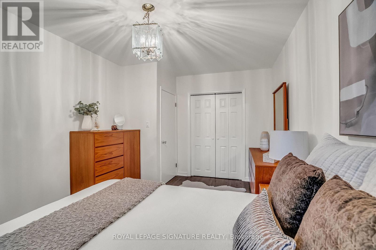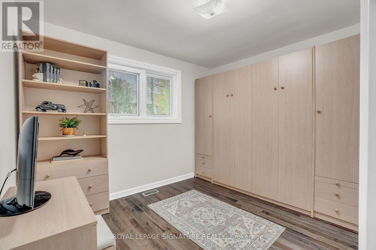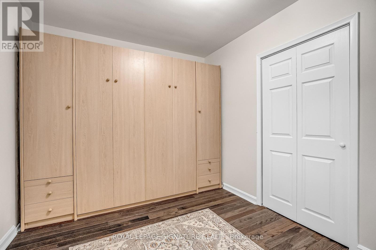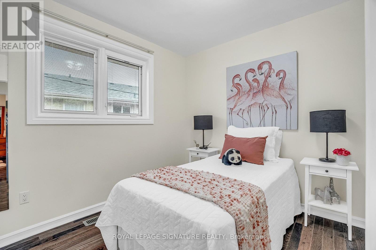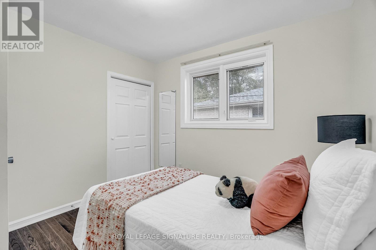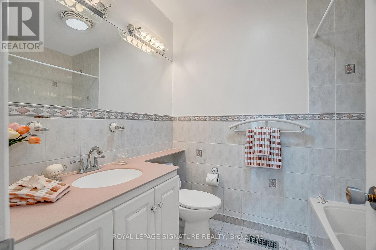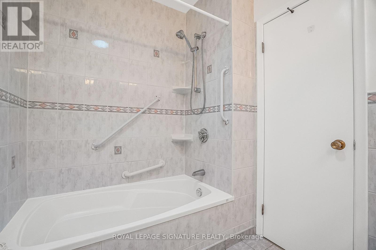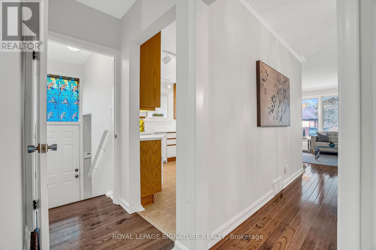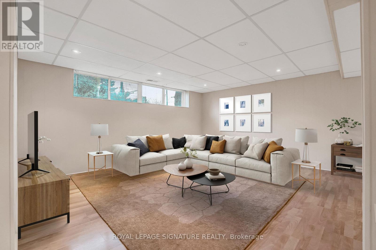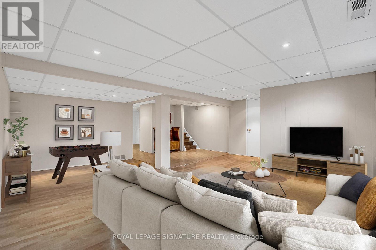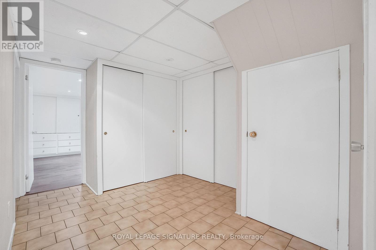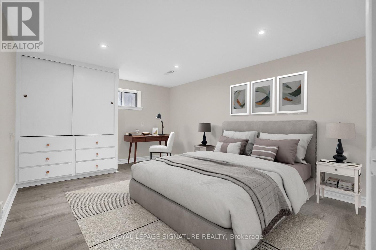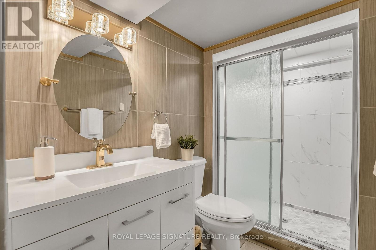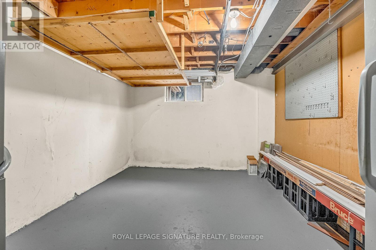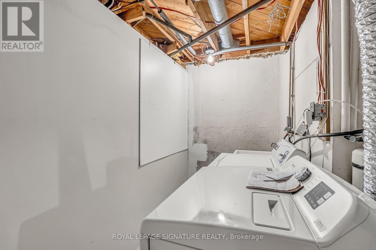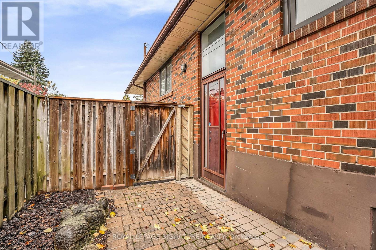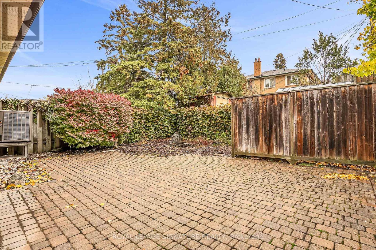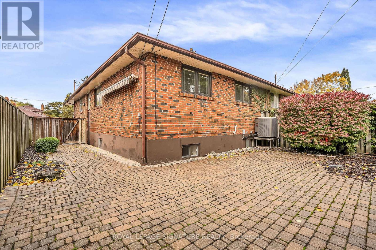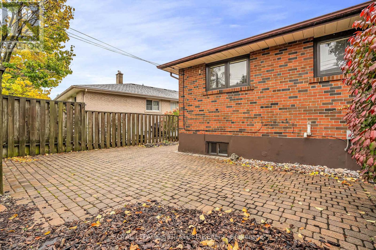113 Fenside Drive Toronto, Ontario M3A 2V7
$898,800
First-Time Buyer's Dream! Amazing Opportunity! Move right in and enjoy this spacious home featuring **gleaming hardwood floors**, **updated windows**, and a **new furnace/heat pump (2023)**. The super-sized kitchen is perfect for all your dishes & cooking supplies. Open-concept living and dining area that's bright and inviting.Step outside to a beautiful backyard oasis complete with an in-ground pond and hidden garden shed - the perfect spot to relax or garden in privacy. The neighbourhood is a 10! Several top-rated schools are within walking distance, and the incredible Fenside Park offers baseball diamonds, tennis courts, playscapes and a fantastic indoor skating arena. Convenient access to TTC, Highway 401, and the DVP makes commuting a breeze. Don't miss this one - it's the total package for first-time buyers or anyone looking for great value in an amazing location! (id:60365)
Open House
This property has open houses!
2:00 pm
Ends at:4:00 pm
2:00 pm
Ends at:4:00 pm
Property Details
| MLS® Number | C12501436 |
| Property Type | Single Family |
| Community Name | Parkwoods-Donalda |
| AmenitiesNearBy | Park, Public Transit, Schools |
| EquipmentType | Water Heater |
| ParkingSpaceTotal | 2 |
| RentalEquipmentType | Water Heater |
| Structure | Shed |
Building
| BathroomTotal | 2 |
| BedroomsAboveGround | 3 |
| BedroomsBelowGround | 1 |
| BedroomsTotal | 4 |
| Appliances | Dishwasher, Dryer, Freezer, Furniture, Microwave, Stove, Washer, Whirlpool, Window Coverings, Refrigerator |
| ArchitecturalStyle | Bungalow |
| BasementDevelopment | Finished |
| BasementFeatures | Separate Entrance |
| BasementType | N/a (finished), Full, N/a |
| ConstructionStyleAttachment | Semi-detached |
| ExteriorFinish | Brick |
| FlooringType | Hardwood |
| FoundationType | Poured Concrete |
| HeatingFuel | Electric, Natural Gas |
| HeatingType | Heat Pump, Not Known |
| StoriesTotal | 1 |
| SizeInterior | 1100 - 1500 Sqft |
| Type | House |
| UtilityWater | Municipal Water |
Parking
| No Garage |
Land
| Acreage | No |
| LandAmenities | Park, Public Transit, Schools |
| Sewer | Sanitary Sewer |
| SizeDepth | 103 Ft ,3 In |
| SizeFrontage | 28 Ft ,9 In |
| SizeIrregular | 28.8 X 103.3 Ft |
| SizeTotalText | 28.8 X 103.3 Ft |
Rooms
| Level | Type | Length | Width | Dimensions |
|---|---|---|---|---|
| Basement | Recreational, Games Room | 6.07 m | 5.87 m | 6.07 m x 5.87 m |
| Basement | Bedroom | 4.11 m | 3.23 m | 4.11 m x 3.23 m |
| Basement | Utility Room | 3.12 m | 1.45 m | 3.12 m x 1.45 m |
| Ground Level | Living Room | 4.98 m | 3.84 m | 4.98 m x 3.84 m |
| Ground Level | Dining Room | 3.38 m | 2.9 m | 3.38 m x 2.9 m |
| Ground Level | Kitchen | 3.43 m | 3.3 m | 3.43 m x 3.3 m |
| Ground Level | Primary Bedroom | 4.6 m | 3 m | 4.6 m x 3 m |
| Ground Level | Bedroom 2 | 3.38 m | 2.74 m | 3.38 m x 2.74 m |
| Ground Level | Bedroom 3 | 3.66 m | 2.64 m | 3.66 m x 2.64 m |
Karen Millar
Broker
8 Sampson Mews Suite 201 The Shops At Don Mills
Toronto, Ontario M3C 0H5

